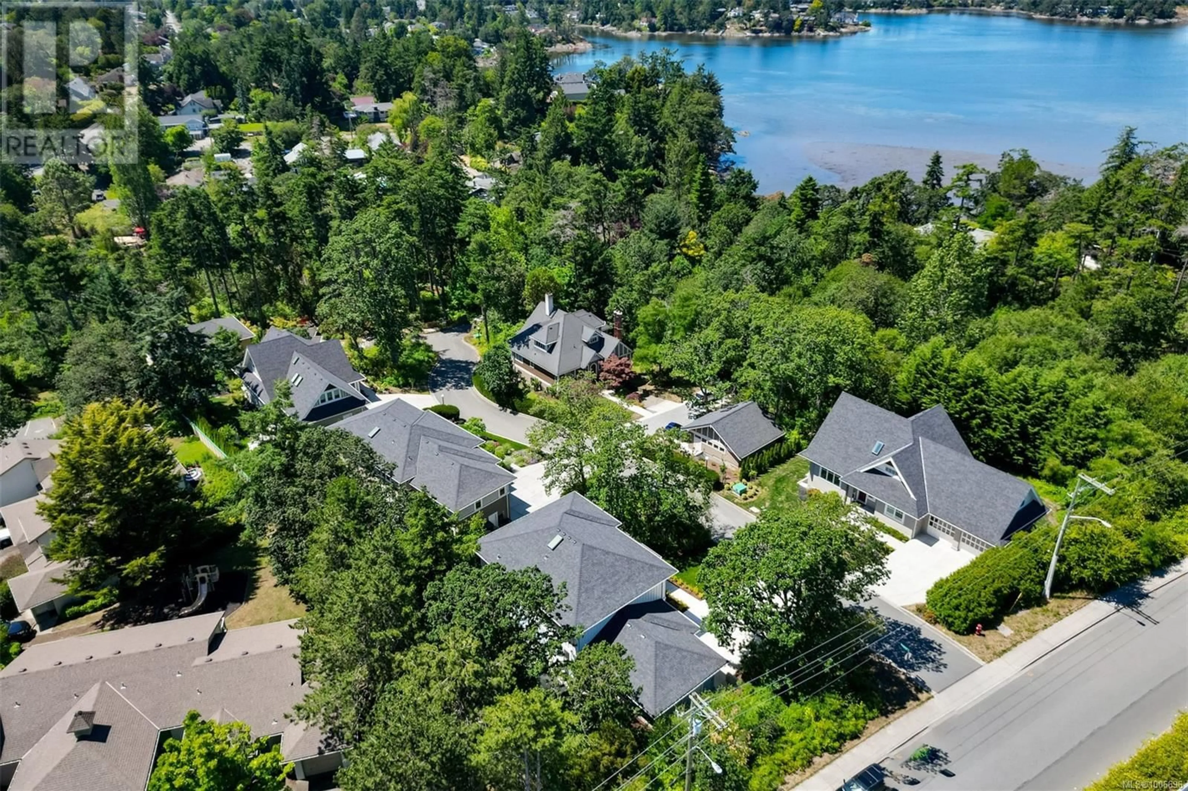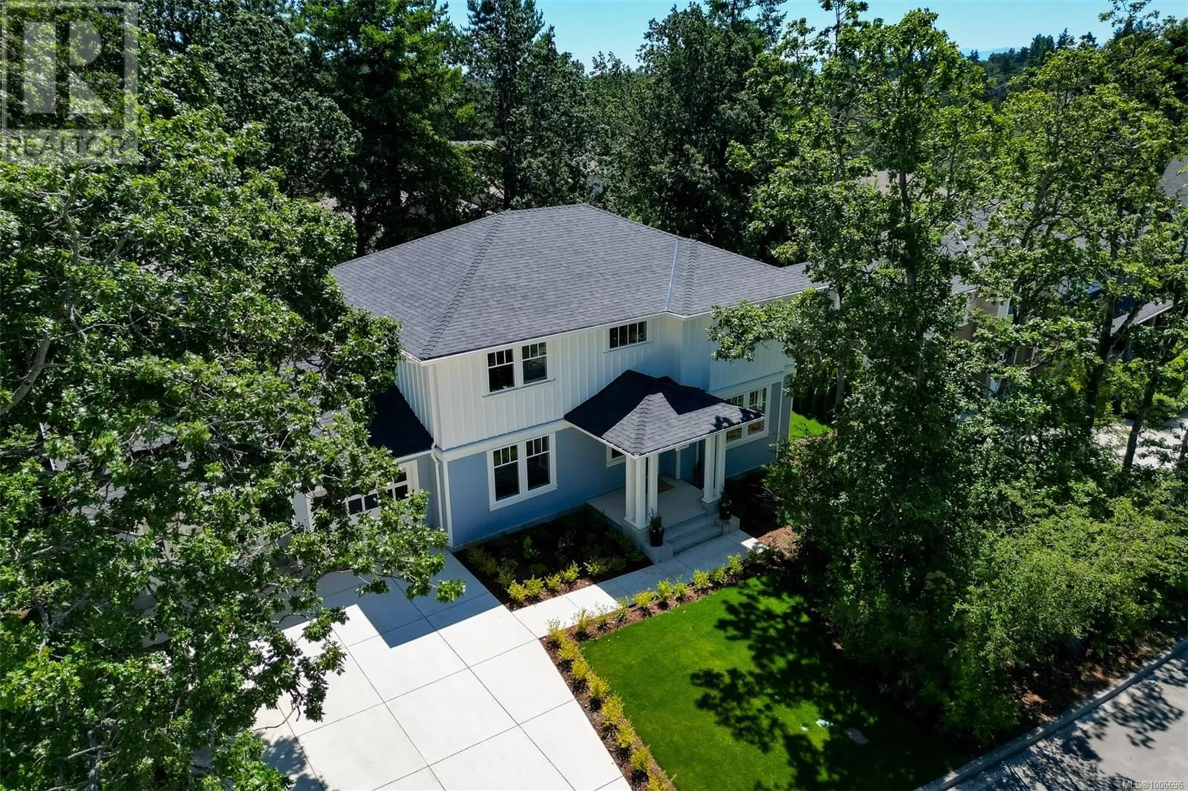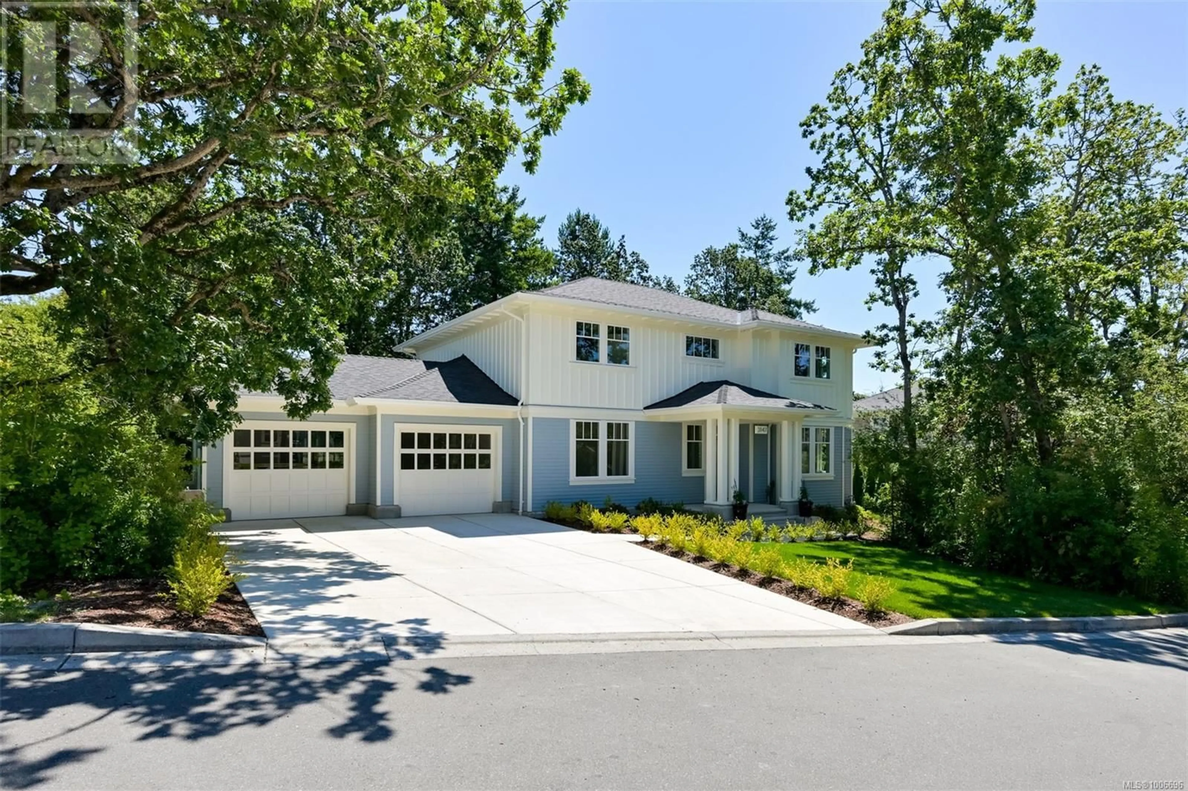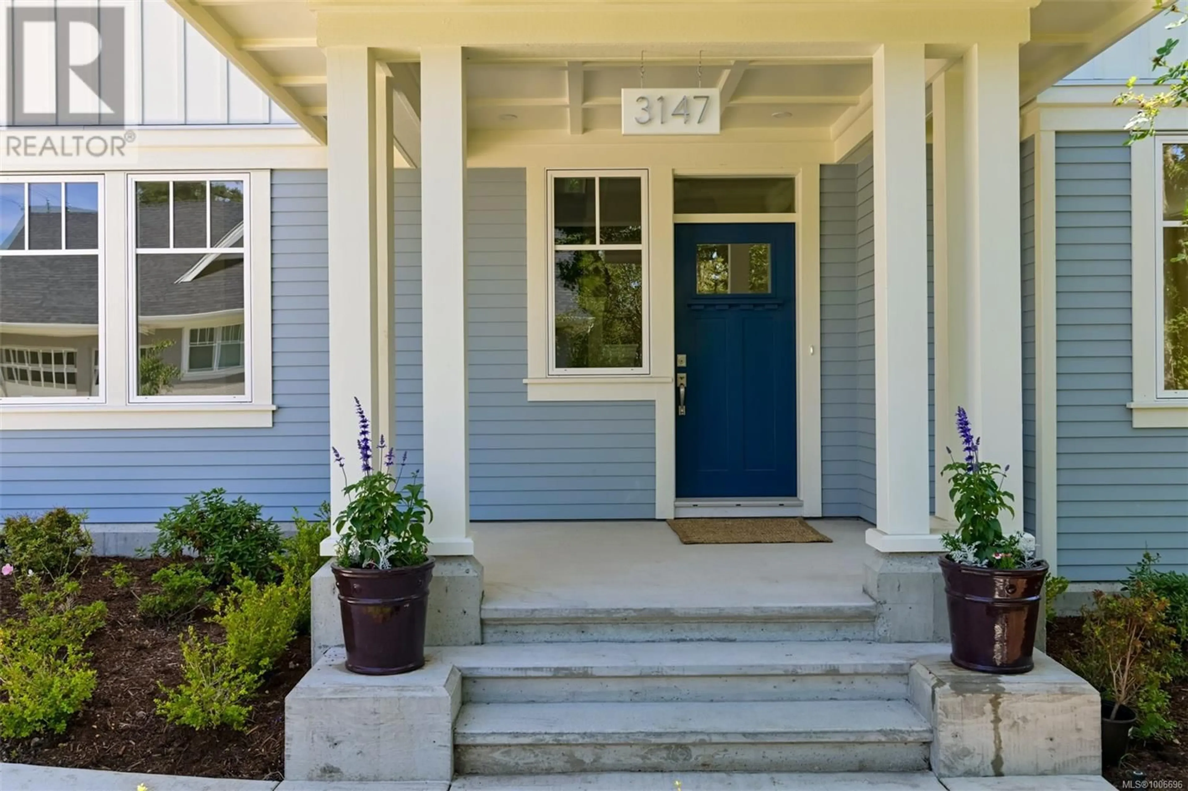3147 BOWKETT PLACE, Saanich, British Columbia V8Z1K9
Contact us about this property
Highlights
Estimated valueThis is the price Wahi expects this property to sell for.
The calculation is powered by our Instant Home Value Estimate, which uses current market and property price trends to estimate your home’s value with a 90% accuracy rate.Not available
Price/Sqft$473/sqft
Monthly cost
Open Calculator
Description
New price-hard to beat the value!! When it comes to a quality product, the fussiest buyer would be impressed by the craftmanship in this brand new (GST included) classically designed home. It feels like a custom build because of the elevated finishings, which this experienced builder uses as his gold standard. Solid wood flooring, heat pump, Valor gas fireplace, dovetailed millwork for the cabinetry & high-end kitchen appliances are just a few features in this thoughtfully crafted residence you would be proud to call home. Three generous sized bedrooms, home office & a family room is the ideal blend of space for families of all sizes. Double garage with lots of natural light, & an easily accessible 4' crawl space. Located on a leafy, private cul-de-sac of similar quality residences, where the amenities at Tillicum Mall & Uptown or even the Westshore are a quick drive away. Easy access the Galloping Goose, Vic General and UVIC. Excellent value for brand new construction.for brand new. (id:39198)
Property Details
Interior
Features
Main level Floor
Family room
9'3 x 14'0Pantry
4'9 x 4'2Living room
17'3 x 15'4Entrance
8'9 x 6'1Exterior
Parking
Garage spaces -
Garage type -
Total parking spaces 6
Condo Details
Inclusions
Property History
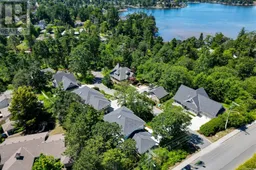 60
60
