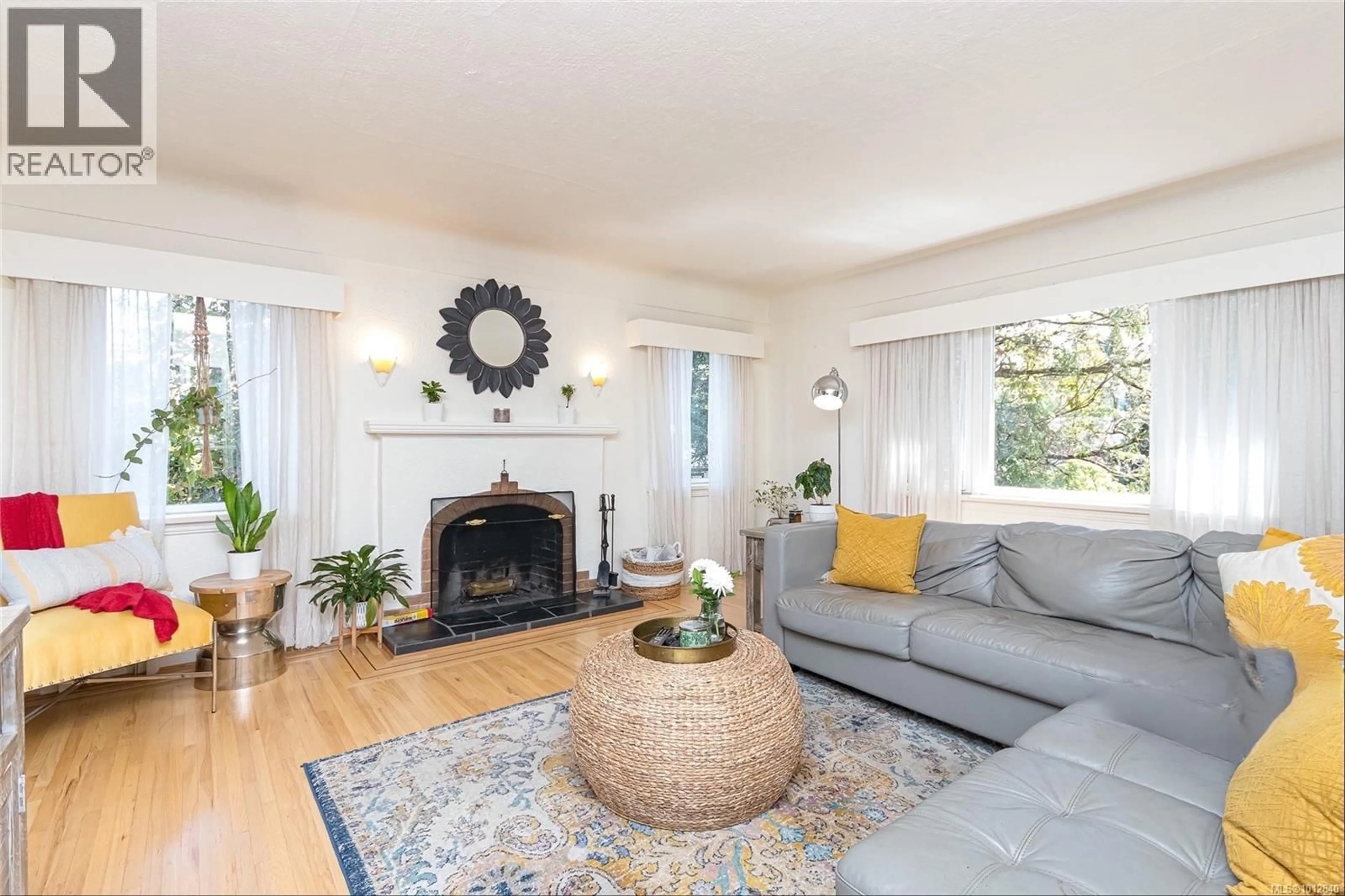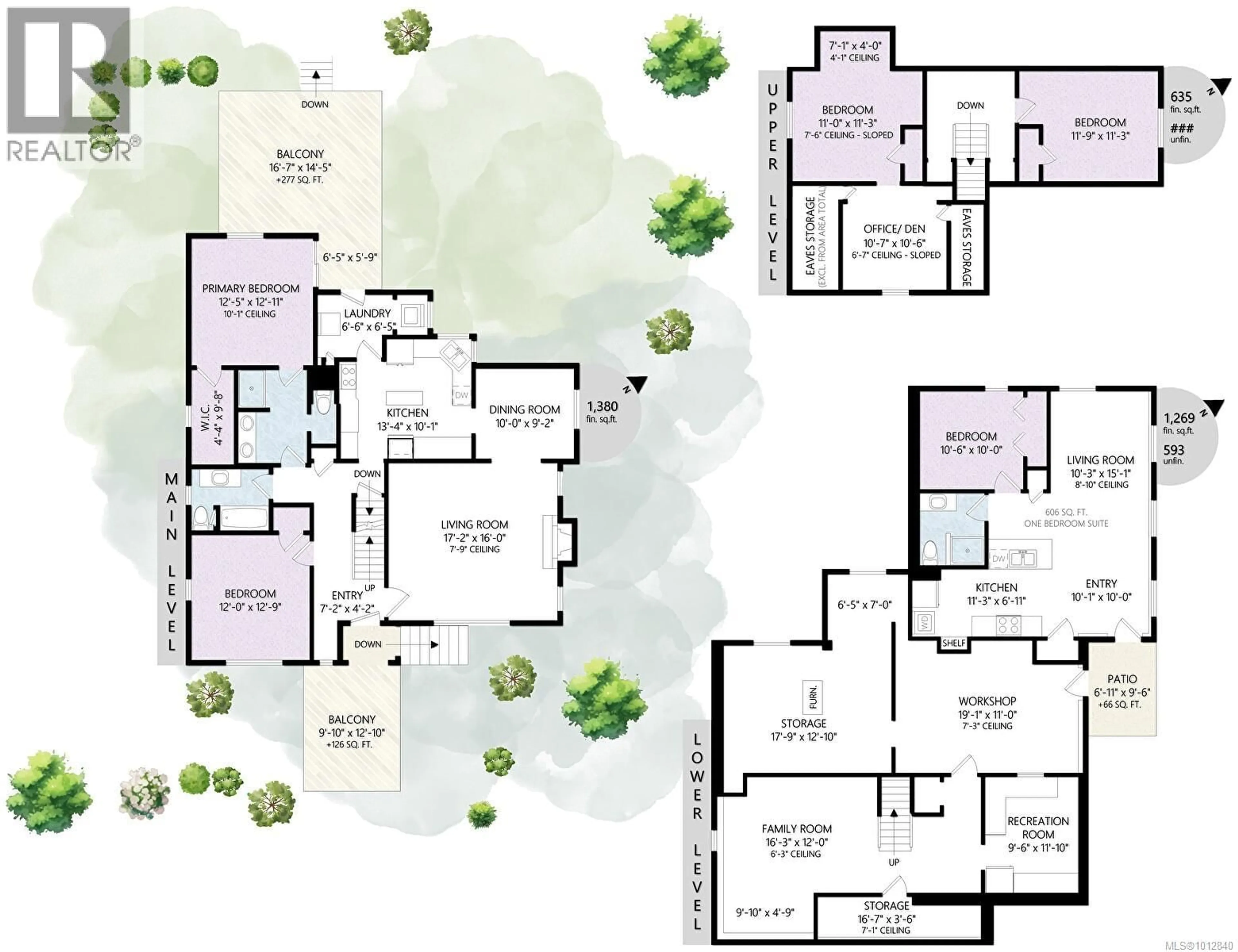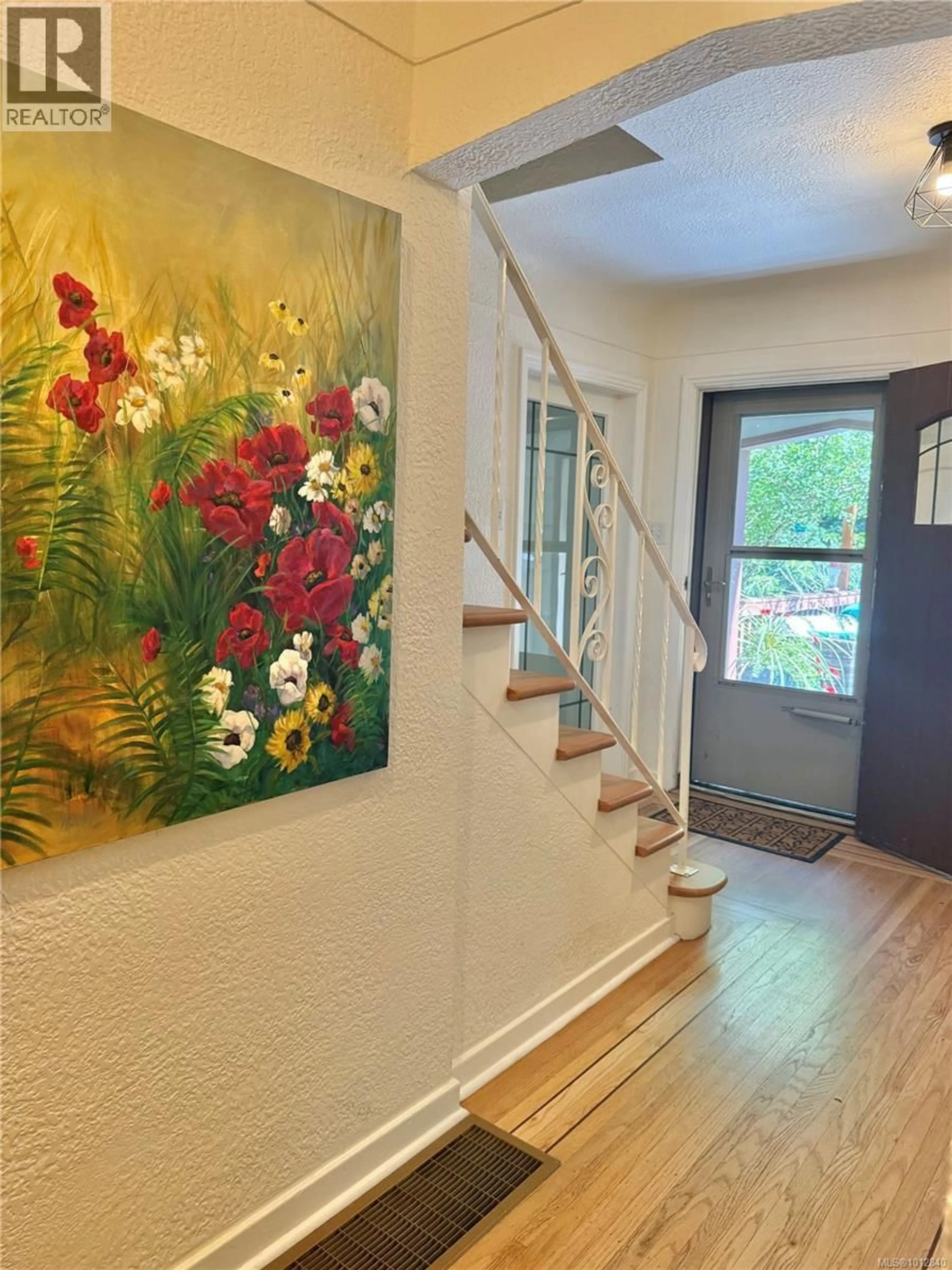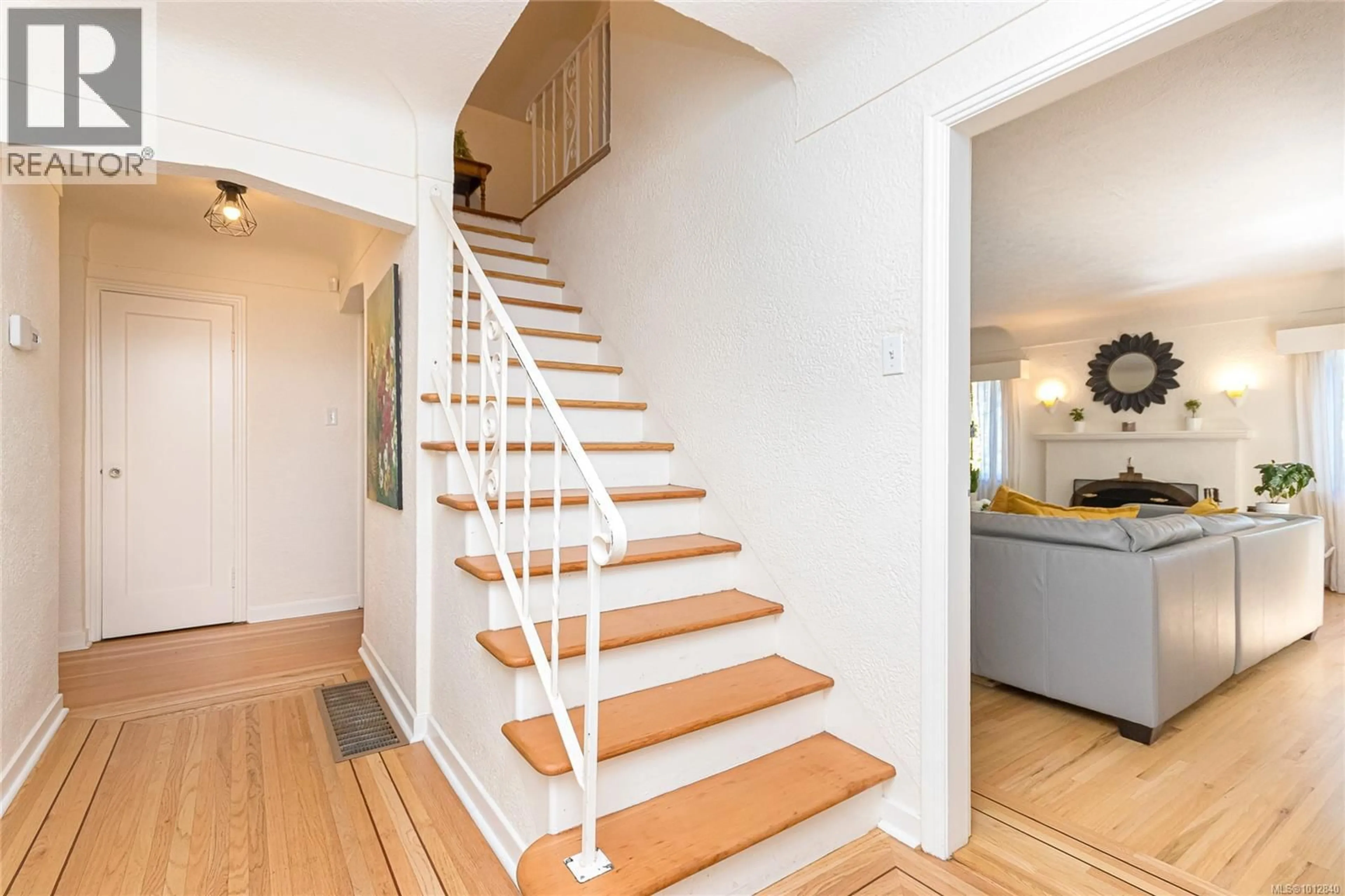3074 COLQUITZ AVENUE, Saanich, British Columbia V9A2M3
Contact us about this property
Highlights
Estimated valueThis is the price Wahi expects this property to sell for.
The calculation is powered by our Instant Home Value Estimate, which uses current market and property price trends to estimate your home’s value with a 90% accuracy rate.Not available
Price/Sqft$309/sqft
Monthly cost
Open Calculator
Description
Welcome to this beautifully updated character home just steps from the picturesque Gorge Waterway. With 5 bedrooms and 3 bathrooms—including a brand new 1-bedroom suite—this property offers incredible versatility, charm, and functionality in one of the area's most desirable neighborhoods. Inside, you'll find timeless features like oak floors, glass doors, and elegant coved ceilings. The main floor boasts two generously sized bedrooms, including a spacious primary suite complete with a walk-in closet and private ensuite. An updated main bathroom adds modern convenience while preserving the home's original character. Upstairs, two additional bedrooms provide plenty of space for family or guests—one even includes a bonus den or office, ideal for working from home or creative pursuits. The bright, newly built 1-bedroom suite on the lower level offers great income potential or space for extended family. Also downstairs, you’ll find a rec room, ample storage, and flexible living areas to suit your needs. Outside, enjoy a huge back sundeck perfect for entertaining, dining al fresco, or simply relaxing in your own private oasis or the front balcony overlooking the garden. The yard is home to mature fruit trees and plenty of green space to garden, play, or unwind. This is a rare opportunity to own a thoughtfully updated character home in a prime location. Don’t miss your chance—book your private showing today! (id:39198)
Property Details
Interior
Features
Lower level Floor
Patio
7 x 10Bathroom
Bedroom
11 x 10Storage
17 x 4Exterior
Parking
Garage spaces -
Garage type -
Total parking spaces 4
Property History
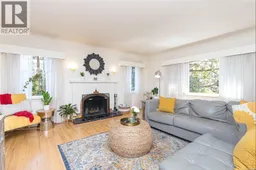 52
52
