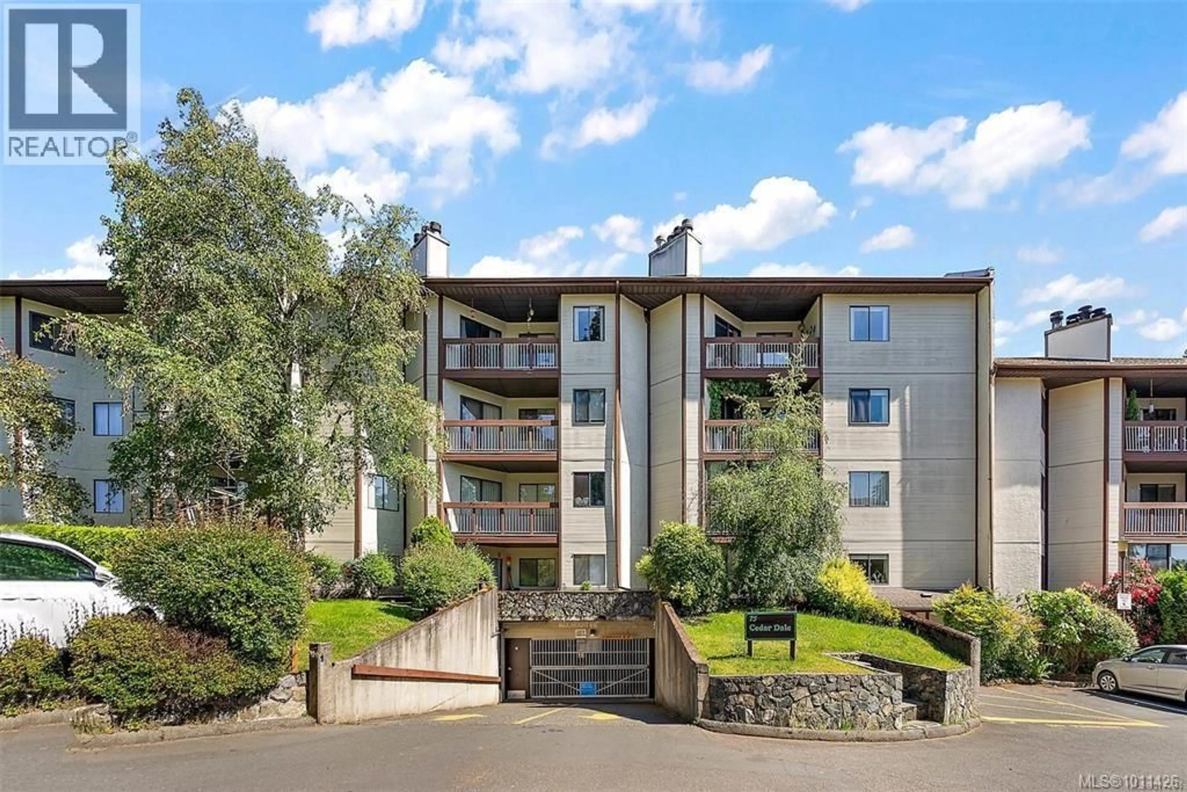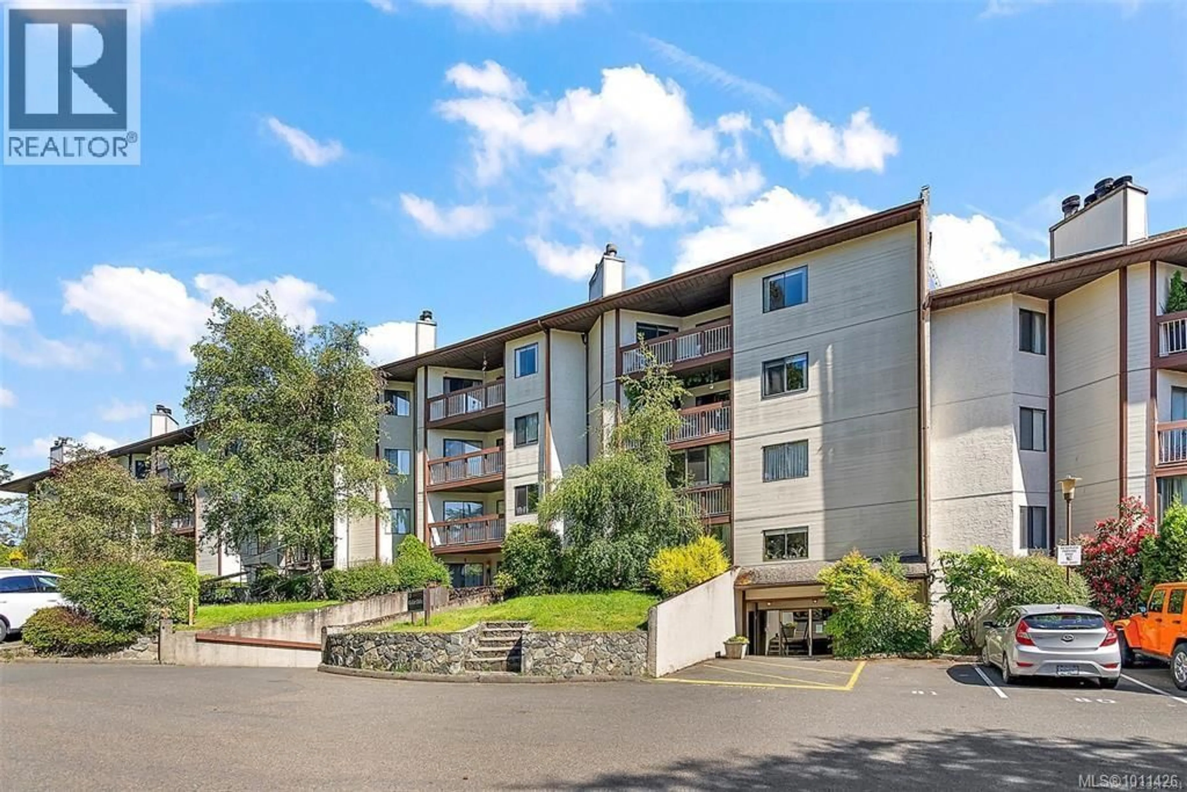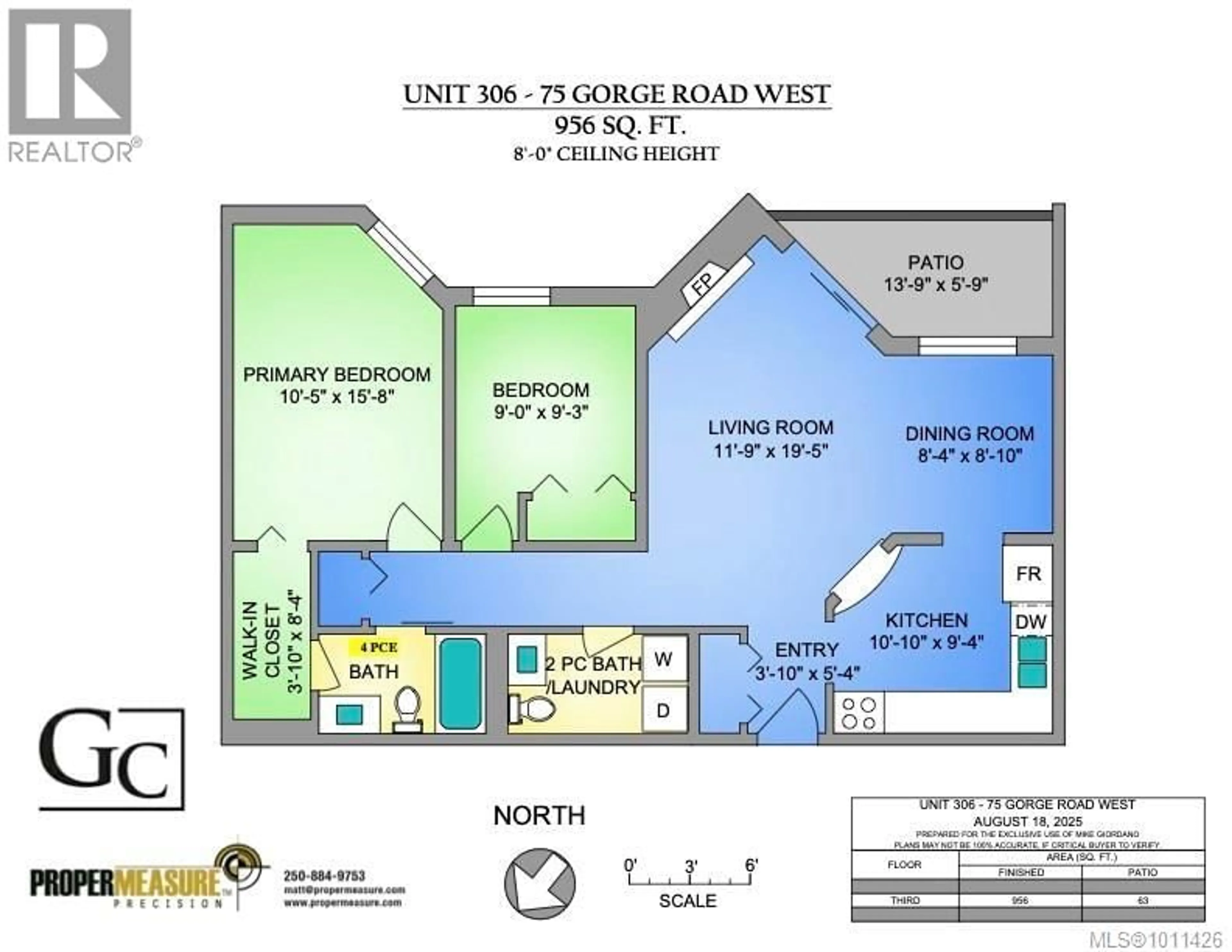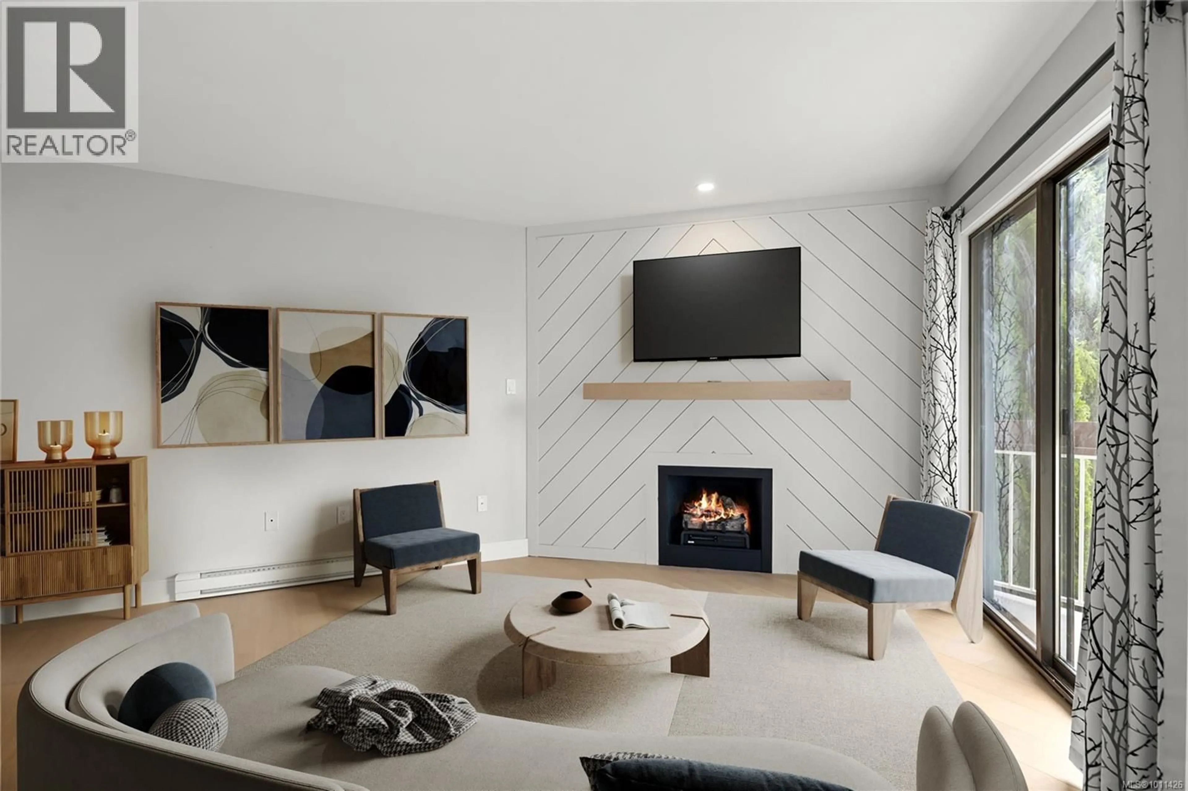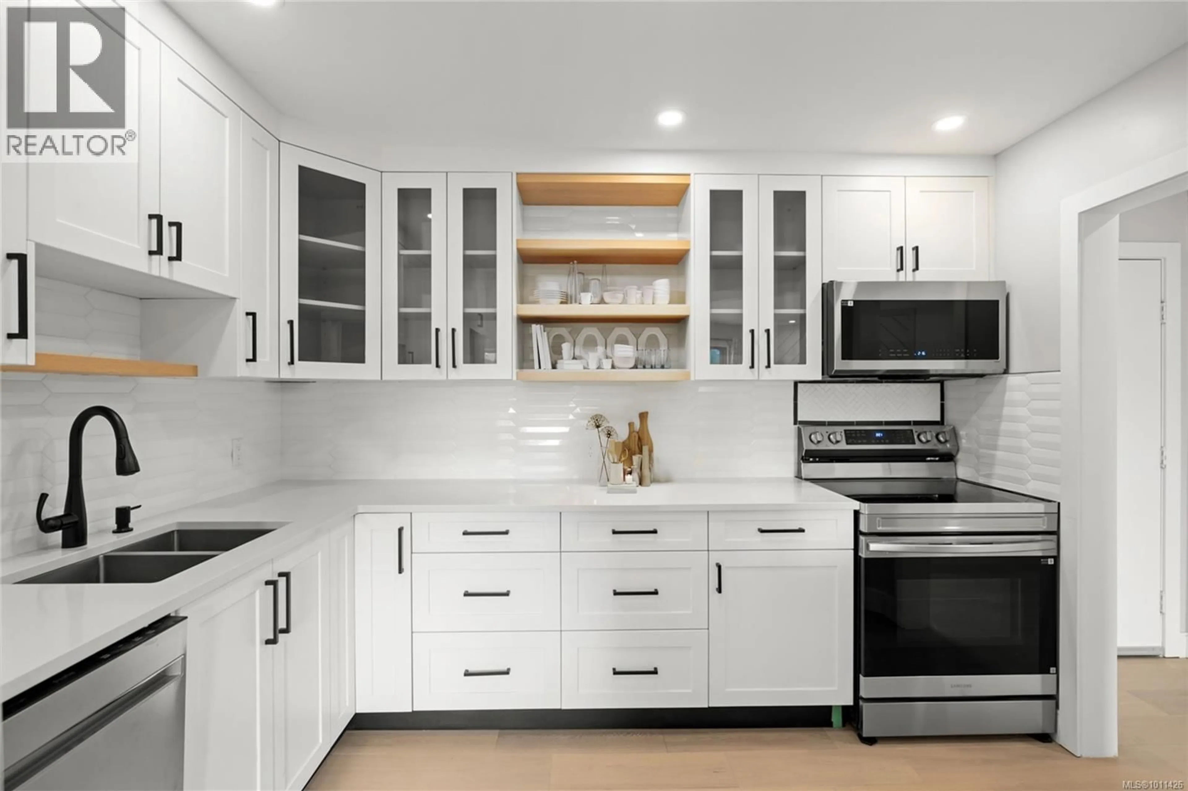306 - 75 GORGE ROAD WEST, Saanich, British Columbia V9A7A9
Contact us about this property
Highlights
Estimated valueThis is the price Wahi expects this property to sell for.
The calculation is powered by our Instant Home Value Estimate, which uses current market and property price trends to estimate your home’s value with a 90% accuracy rate.Not available
Price/Sqft$475/sqft
Monthly cost
Open Calculator
Description
OPEN HOUSE Sun, Sept 28 2PM-4PM.Renovated from top to bottom, this beautifully updated 2-bedroom, 2-bathroom waterfront condo combines modern finishes with a bright, open layout that seamlessly connects the kitchen, dining, and living spaces—perfect for both everyday living and entertaining. Step out to the patio to enjoy ocean views, or retreat to the primary suite with its stylish ensuite, complete with an air-jetted tub. Recent upgrades include new appliances, quality finishes, and tasteful design choices that make the home feel fresh and inviting. The well-maintained building also offers excellent amenities, including an indoor pool, hot tub, sauna, and tennis court, along with option for secure underground parking space. Ideally located near the scenic Gorge Waterway, you’ll enjoy walking paths and green spaces while still being close to downtown Victoria, UVIC, Camosun, shops, dining, and entertainment. A perfect blend of modern living, convenience, and natural beauty. (id:39198)
Property Details
Interior
Features
Main level Floor
Bathroom
Primary Bedroom
15'8 x 10'5Bedroom
9'3 x 9'0Living room
19'5 x 11'9Exterior
Features
Parking
Garage spaces -
Garage type -
Total parking spaces 1
Condo Details
Inclusions
Property History
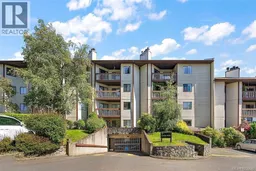 25
25
