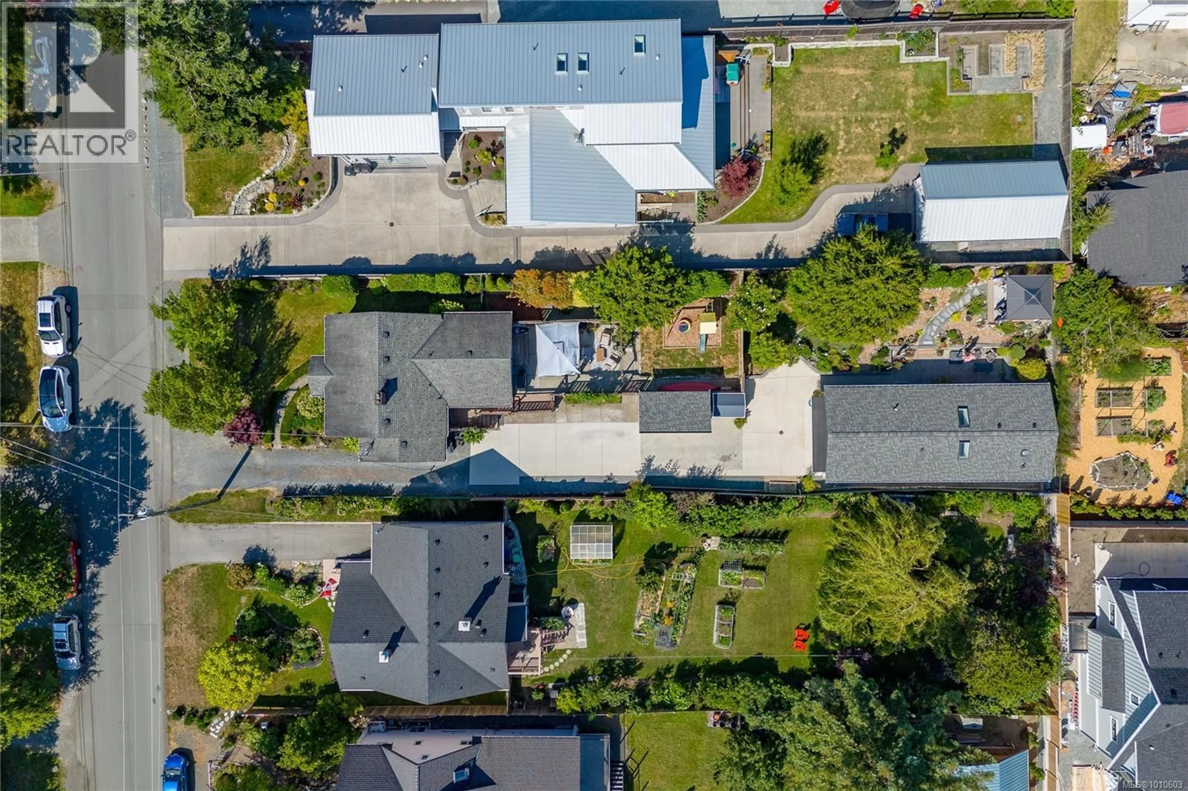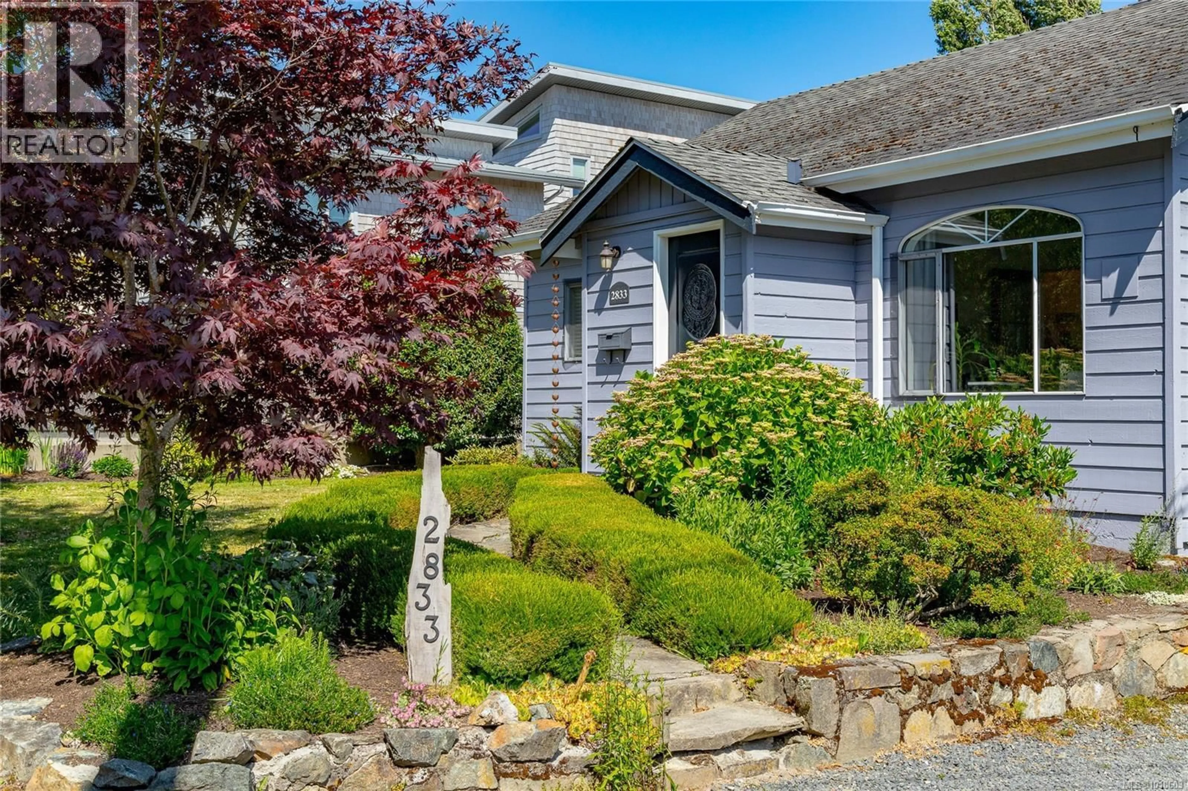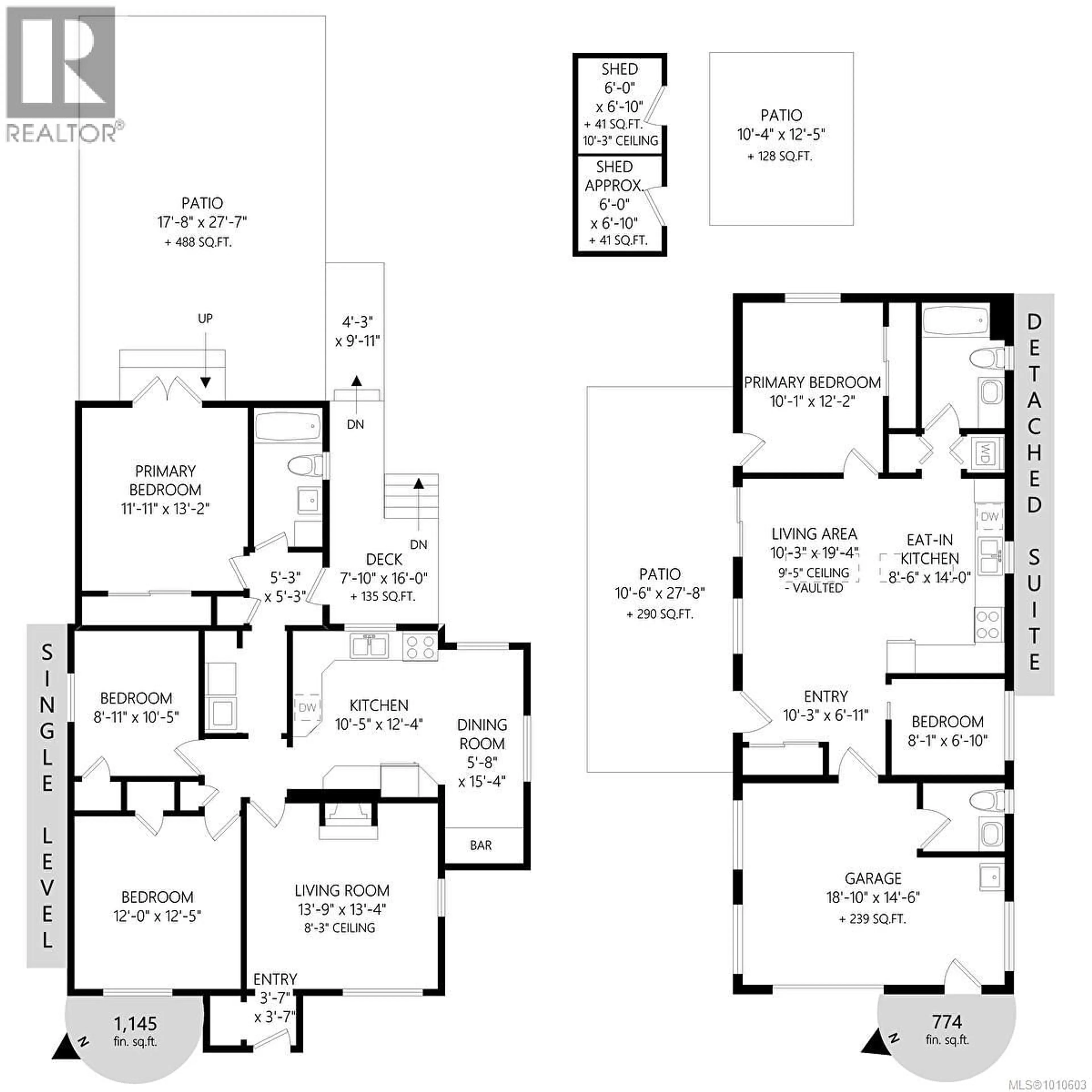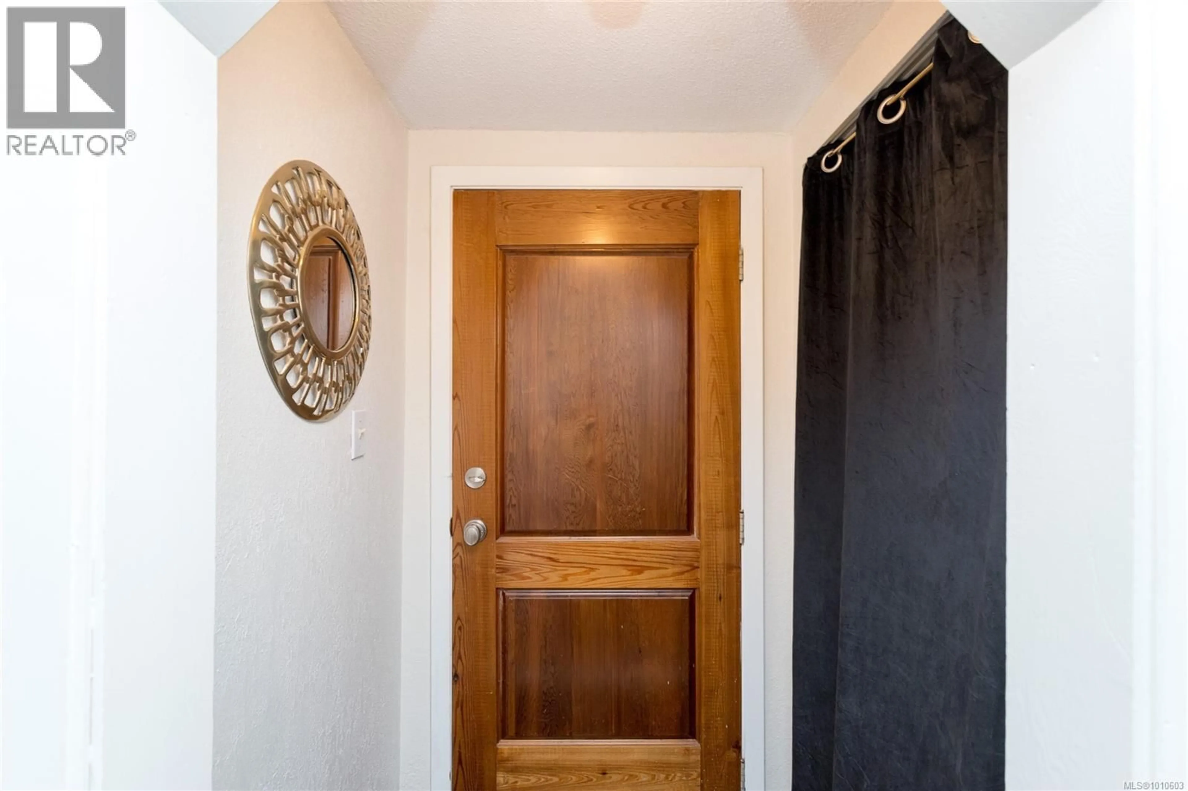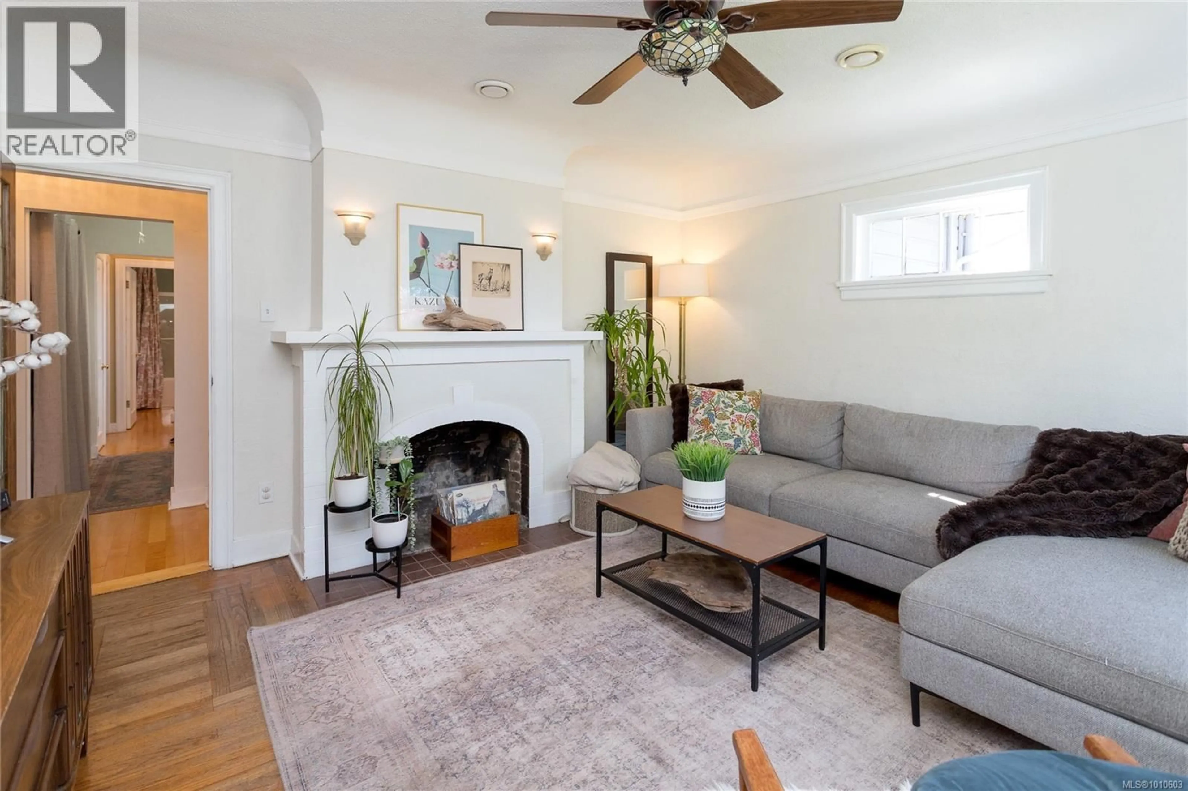2833 AUSTIN AVENUE, Saanich, British Columbia V9A2K8
Contact us about this property
Highlights
Estimated valueThis is the price Wahi expects this property to sell for.
The calculation is powered by our Instant Home Value Estimate, which uses current market and property price trends to estimate your home’s value with a 90% accuracy rate.Not available
Price/Sqft$625/sqft
Monthly cost
Open Calculator
Description
Prepare to be impressed with this absolutely darling property that’s located very near to the Gorge Waterway with it's FULLY PERMITTED GARDEN SUITE! It’s perfect for a number of living scenarios! Investors, multi generational families, down sizers or empty nesters etc. The original / main house offers a practical floor plan with 3 BEDROOMS. It enjoys a very separate, fenced and private patio and back yard as well as lovely front yard. There were updates done in the not so distant past that included kitchen cabinets and an addition for a dining area. Some of the not so evident features include an easy accessible attic where you’ll find the newer furnace, the built in dining room china cabinet and the tucked away washer & dryer, a 200 amp. It’s also prewired and EV charger ready as well as wired for a hot tub! The delightful, bright and spacious NO STEP GARDEN SUITE boasts vaulted ceilings to add to the spacious feeling. It's heated and cooled economically with a heat pump. It has one regular size bedroom and another small bedroom / office. The Garage can be used by the main house or garden suite dweller. The separate and very private, easy care yard is a gardeners dream! The patio and sunny sitting area are sure to please! This terrific property also offers you plenty of space to park your boat, RV and or numerous vehicles in the long driveway. There's also parking in front of the main house. Check out the separate storage compartments located along the long driveway. If more storage is a concern you’ll find there’s also a short garage attached to the garden suite. It has a 2pc bathroom and a wash up sink. This popular Saanich West area is known as the ’the Gorge’ It offers many great features. It's near to schools and all amenities. You can walk down to the waterfront walking path or to the swimming / water sports area nearby. There’s good public transit along Gorge Rd and also along Cowper. It's only 8 minutes to downtown Victoria & 25 minutes to the Airport. (id:39198)
Property Details
Interior
Features
Other Floor
Storage
7 x 6Patio
28 x 11Bathroom
Bedroom
8 x 7Exterior
Parking
Garage spaces -
Garage type -
Total parking spaces 4
Property History
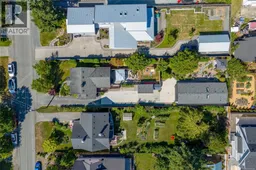 63
63
