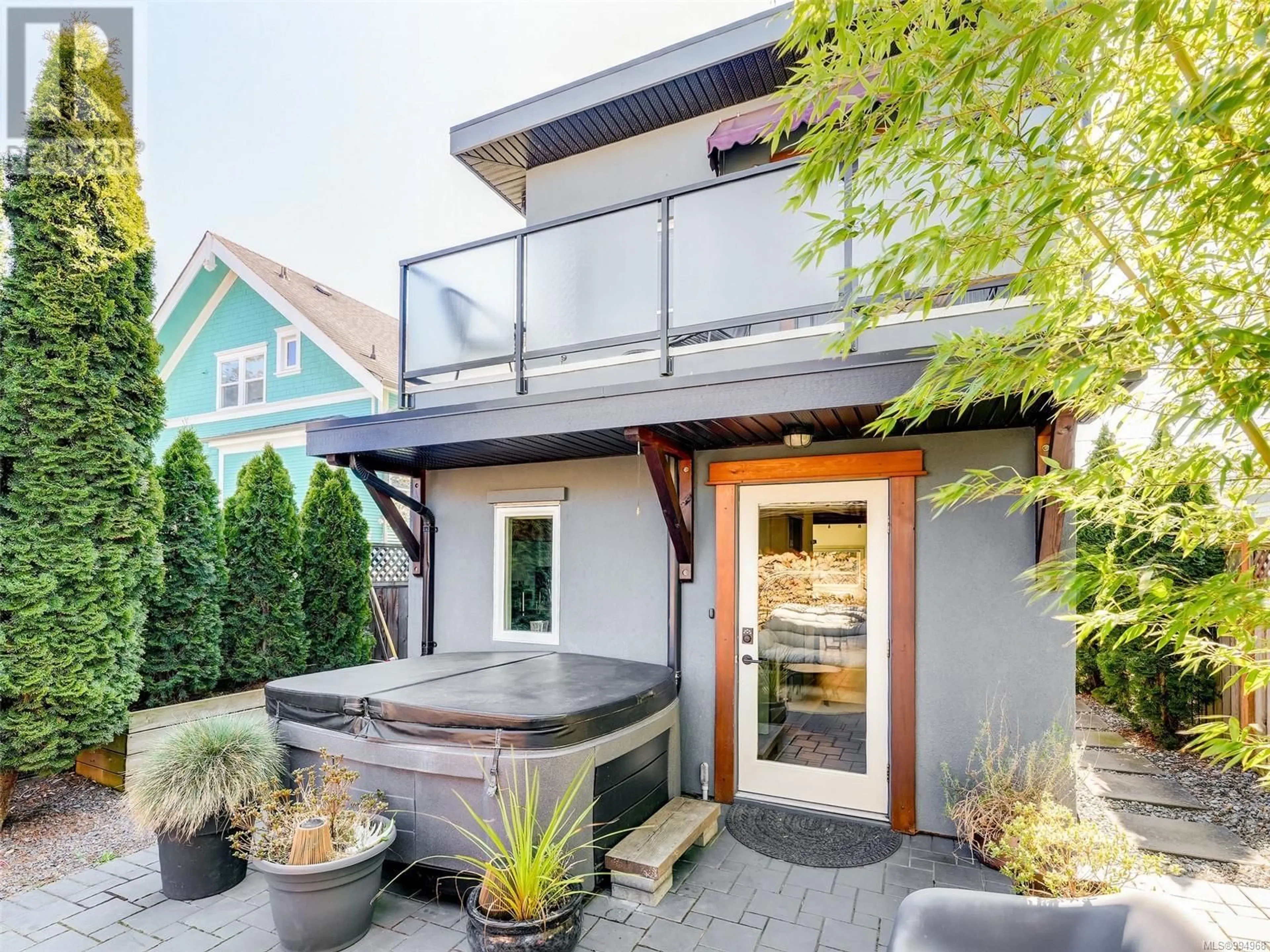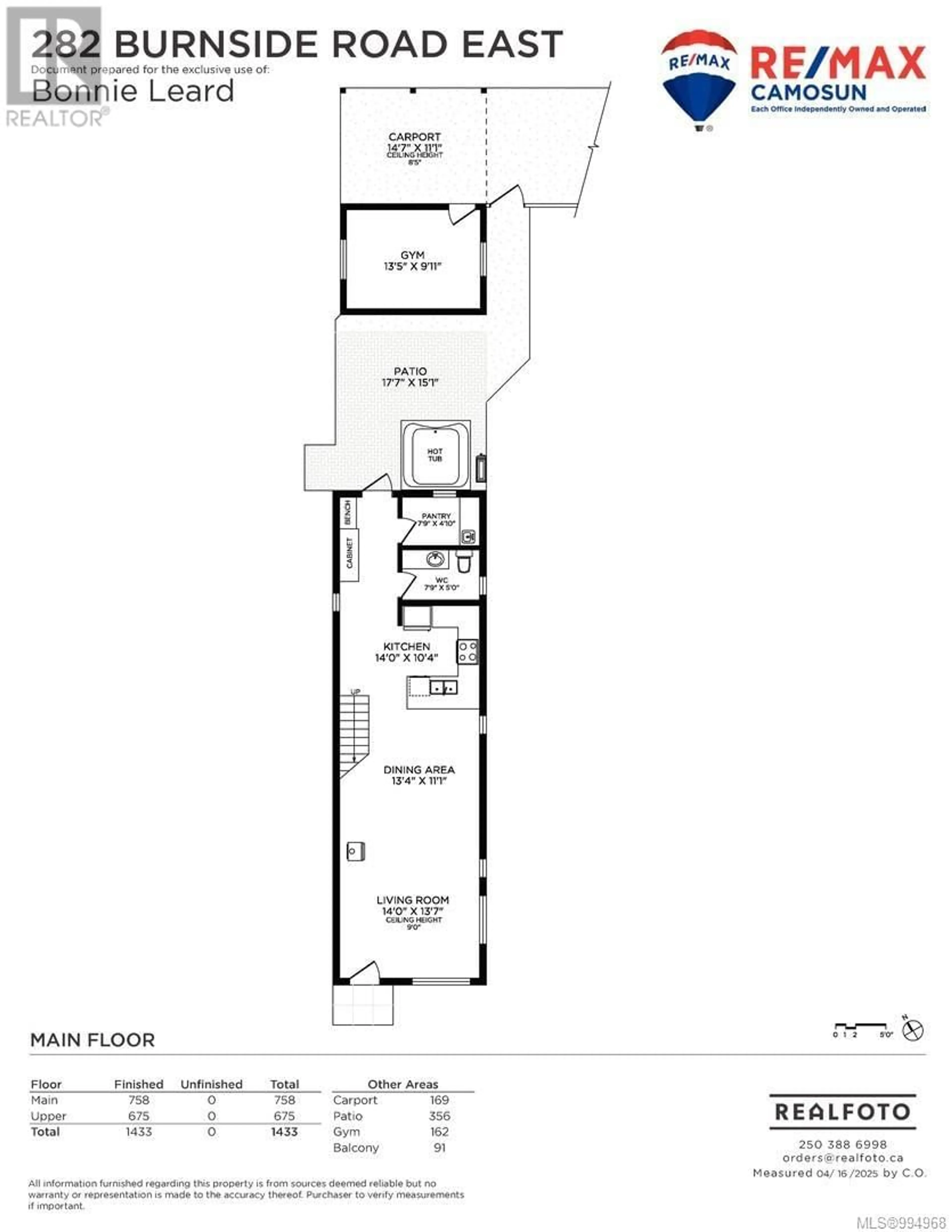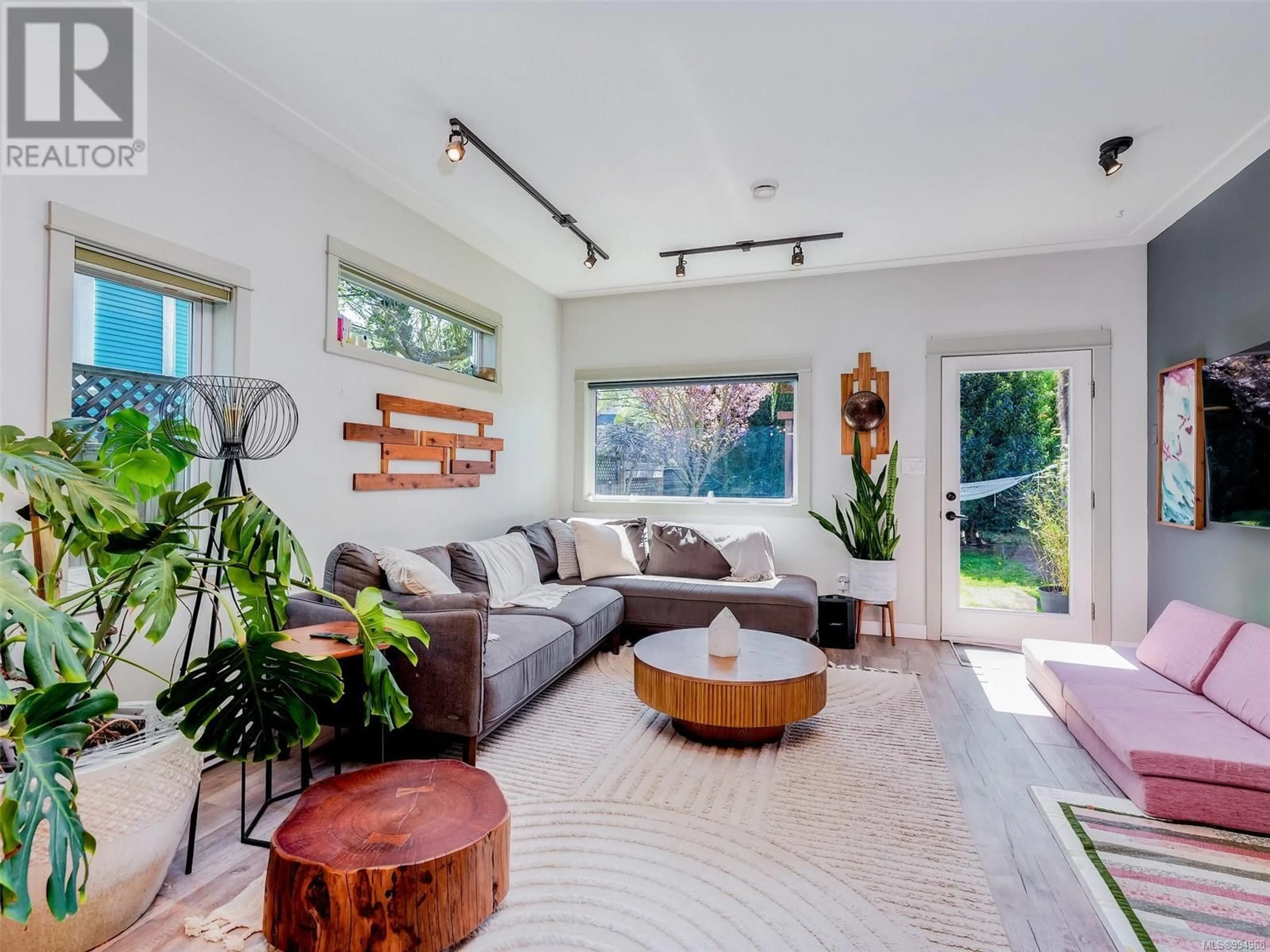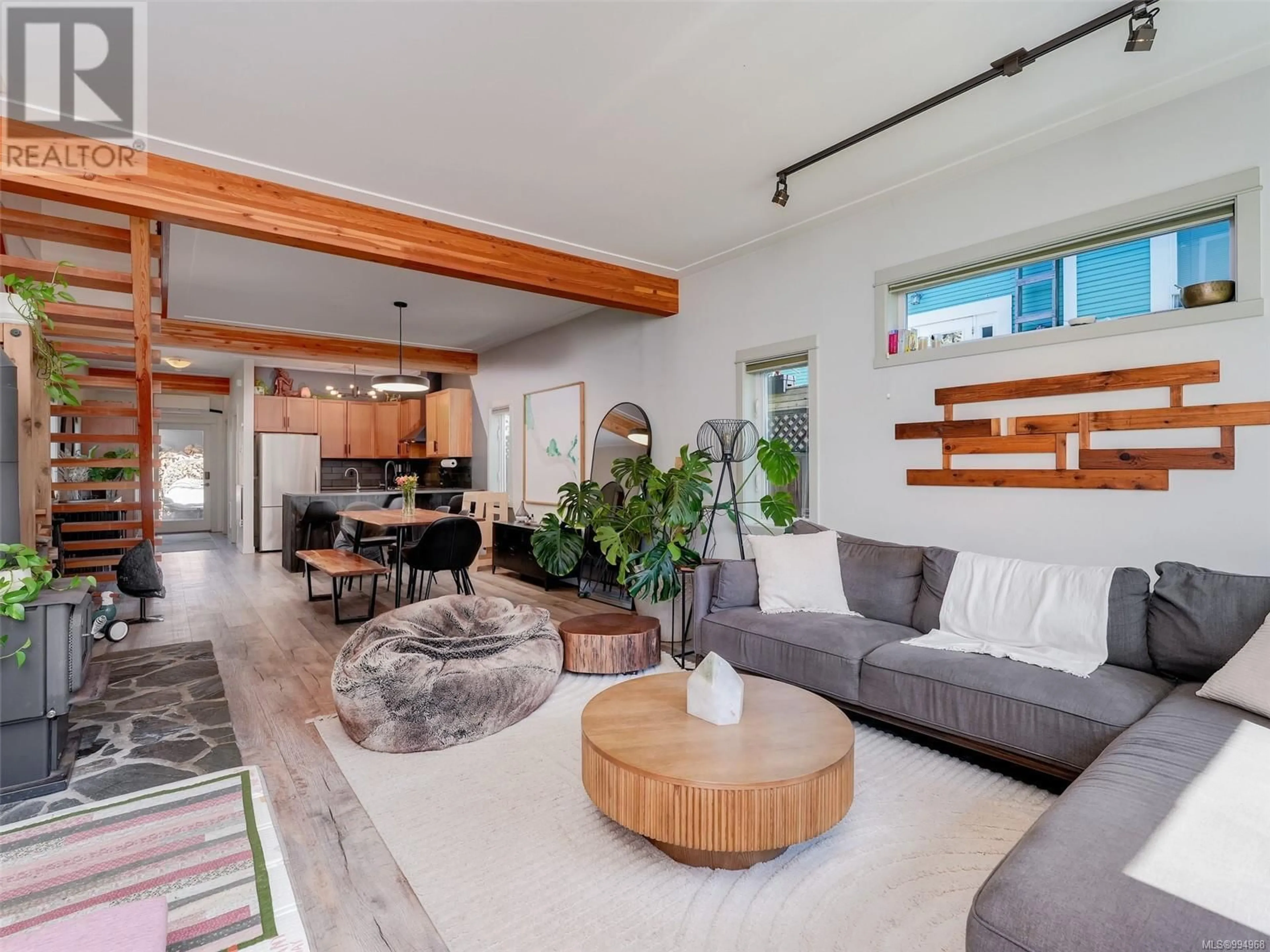282 BURNSIDE ROAD EAST, Victoria, British Columbia V9A1A3
Contact us about this property
Highlights
Estimated ValueThis is the price Wahi expects this property to sell for.
The calculation is powered by our Instant Home Value Estimate, which uses current market and property price trends to estimate your home’s value with a 90% accuracy rate.Not available
Price/Sqft$732/sqft
Est. Mortgage$4,505/mo
Tax Amount ()$3,220/yr
Days On Market1 day
Description
A Private Urban Oasis Tucked away in the heart of the city, this hidden gem offers a rare sense of seclusion and serenity—without ever leaving town. Set back from the main road with driveway access off the quiet Eldon Place that leads to a separate carport and shop, making this property feel like a world of its own. While conveniently located on a major thoroughfare, you’d never know it once inside. The lush, mature front yard creates a natural sound barrier, and the solid, well-built home ensures peaceful, quiet living. It’s the perfect escape while being 10 minutes to downtown or Langford and minutes away from Uptown and Mayfair. The home features a fir wood staircase and exposed fir beams that bring a sense of modernism and serenity to the space. With a small front yard, a private back patio, an upper deck off the master bedroom, and the workshop/carport combo, you really feel like you have everything you need tucked onto this lot. (id:39198)
Property Details
Interior
Features
Main level Floor
Gym
13 x 10Patio
18 x 15Pantry
8 x 5Dining room
13 x 11Exterior
Parking
Garage spaces -
Garage type -
Total parking spaces 3
Property History
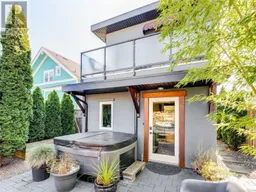 27
27
