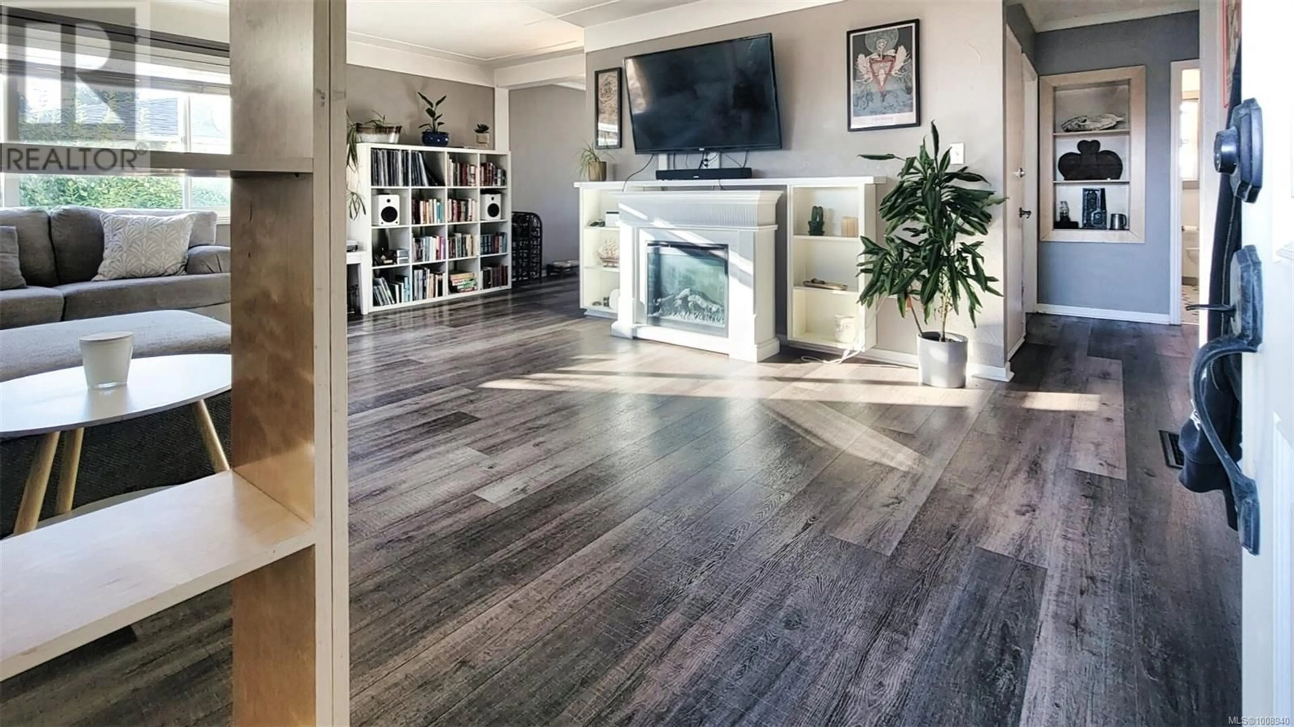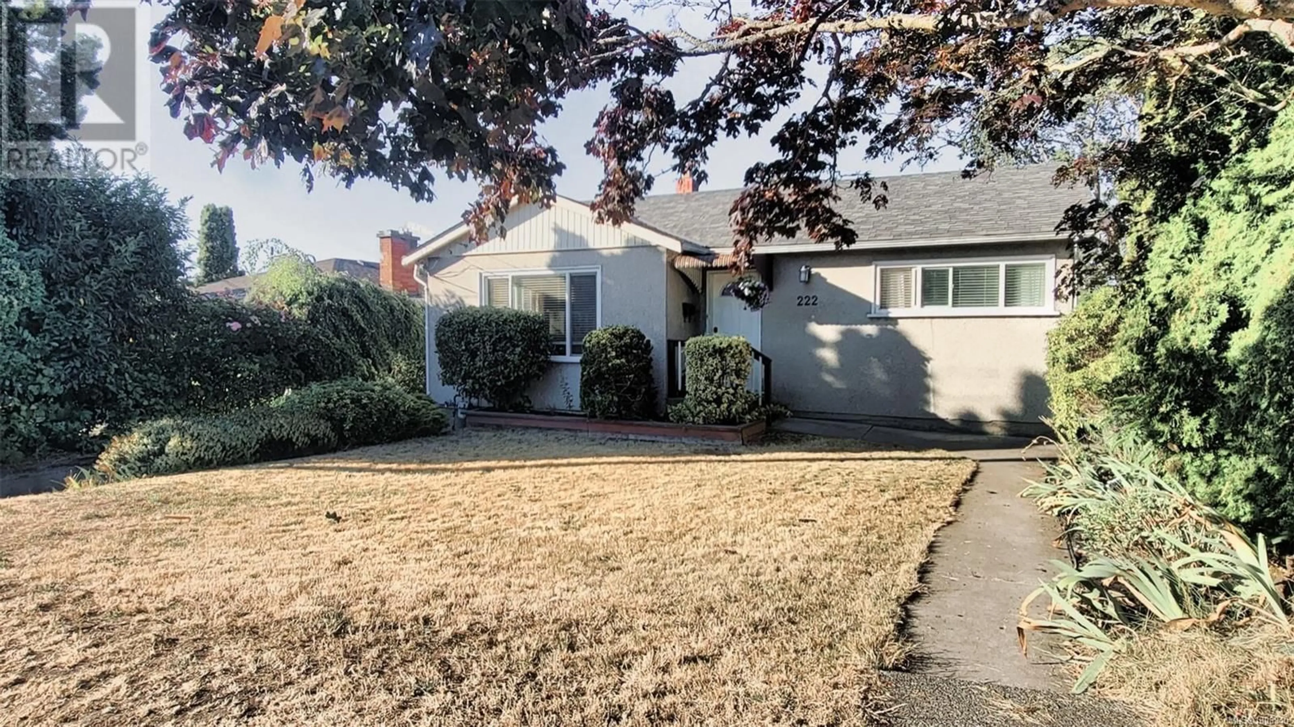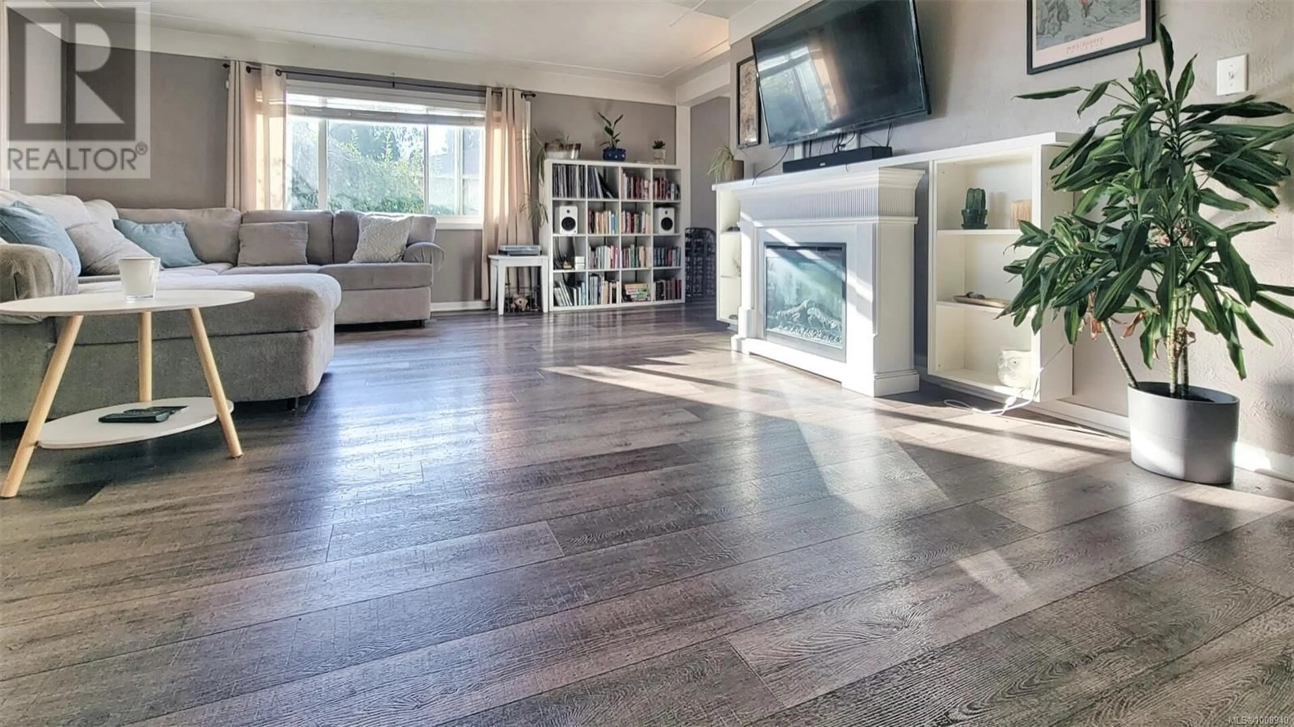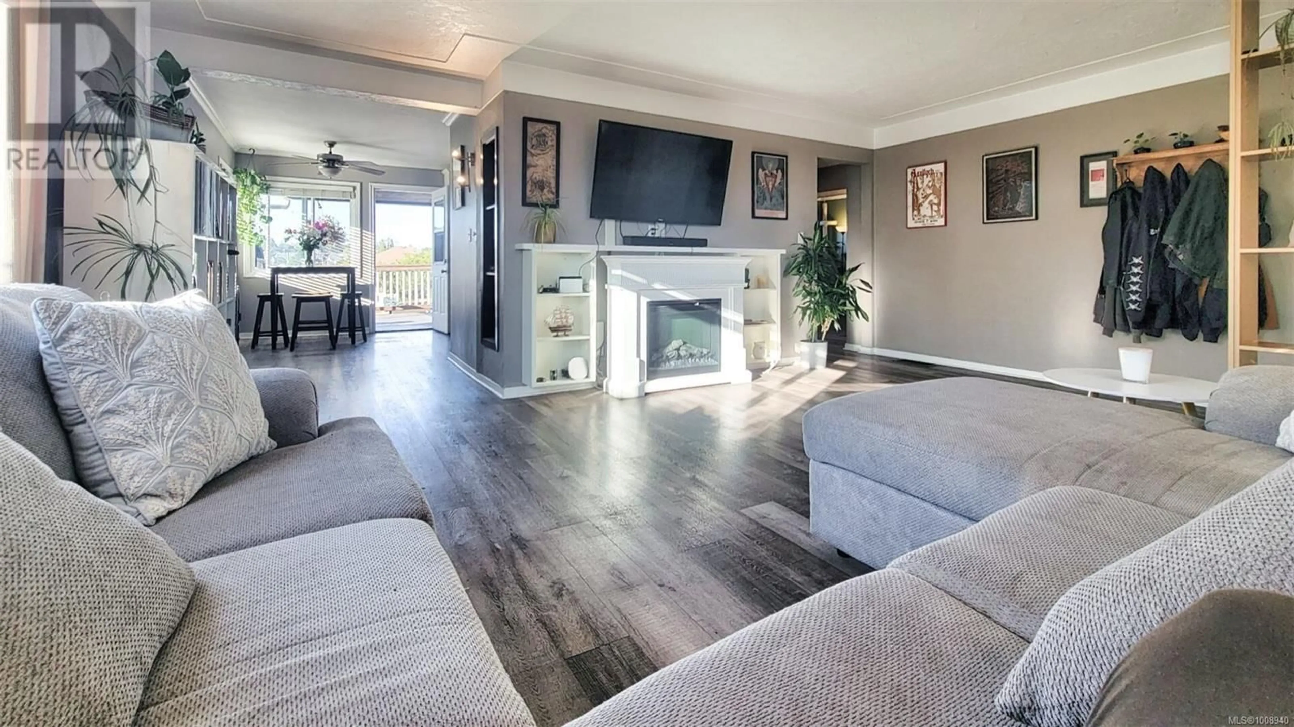222 BURNSIDE ROAD WEST, Saanich, British Columbia V9A1C3
Contact us about this property
Highlights
Estimated valueThis is the price Wahi expects this property to sell for.
The calculation is powered by our Instant Home Value Estimate, which uses current market and property price trends to estimate your home’s value with a 90% accuracy rate.Not available
Price/Sqft$430/sqft
Monthly cost
Open Calculator
Description
WELCOME to YOUR Wonderful Home with nanny or inlaw - This wonderfully understated home located in the desirable Saanich West neighbourhood is truly a hidden gem. You've Found A Home! Hands down, one of the best buys in the city. Lovingly maintained 4 bedroom, 2 bath home with a fully fenced back yard and city views. On the main you'll find a welcoming and generous sized living room, two bedrooms, modern eat-in kitchen opening up to a large deck for those summer bbq's. 2 bed suite (or 1 bdm - you keep the extra for yourself;-) with private patio down, plenty of storage and shared laundry. You’ll be pleasantly surprised with the many upgrades over the years, natural gas conversion (furnace, hot water tank, range) as well as most windows upgraded, vinyl plank flooring and paint throughout. Great opportunity for first time home buyers or investors! Call your Realtor now to view. This home is incredibly convenient to all the best amenities - from great shopping and restaurants to UVIC and beautiful local parks. With easy access to highways leading to the ferry, airport, and up-Island, this is truly a convenient home that has it all. (id:39198)
Property Details
Interior
Features
Main level Floor
Dining room
8' x 9'Living room
16' x 20'Other
7' x 7'Other
7' x 7'Exterior
Parking
Garage spaces -
Garage type -
Total parking spaces 2
Property History
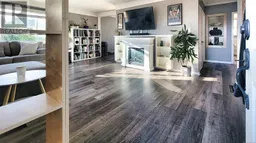 44
44
