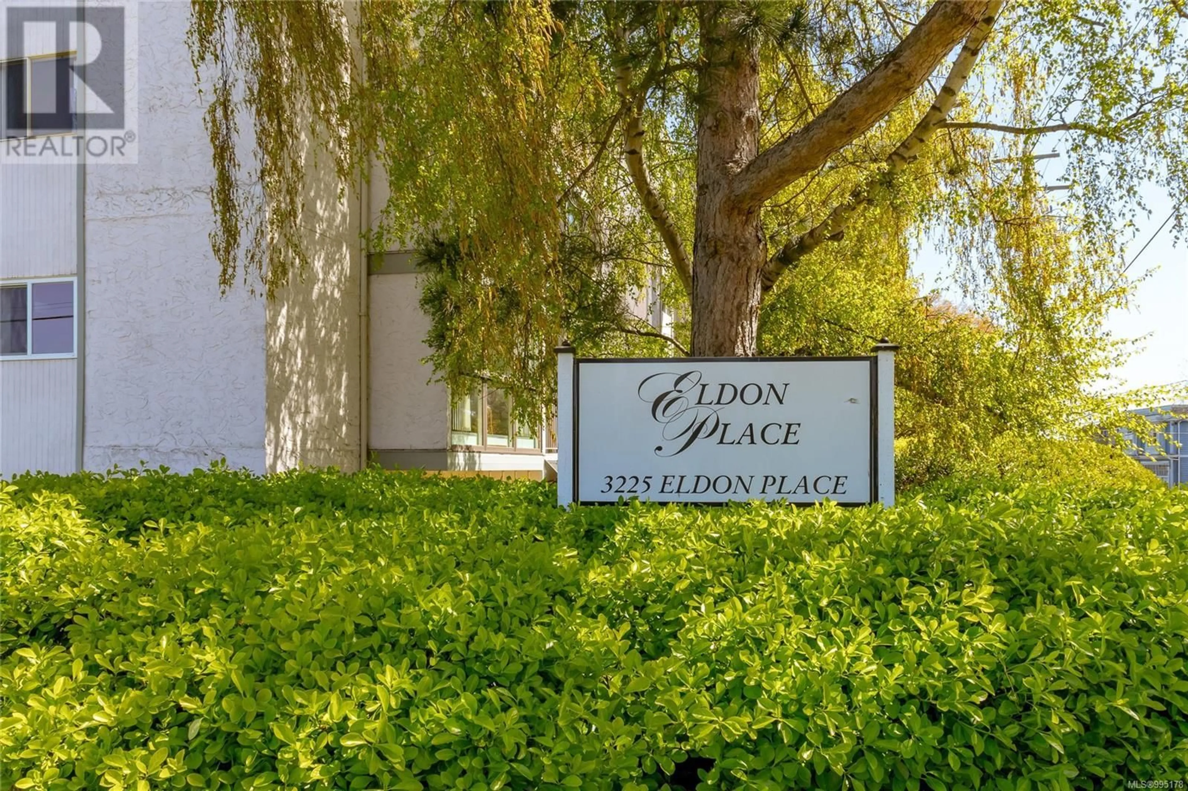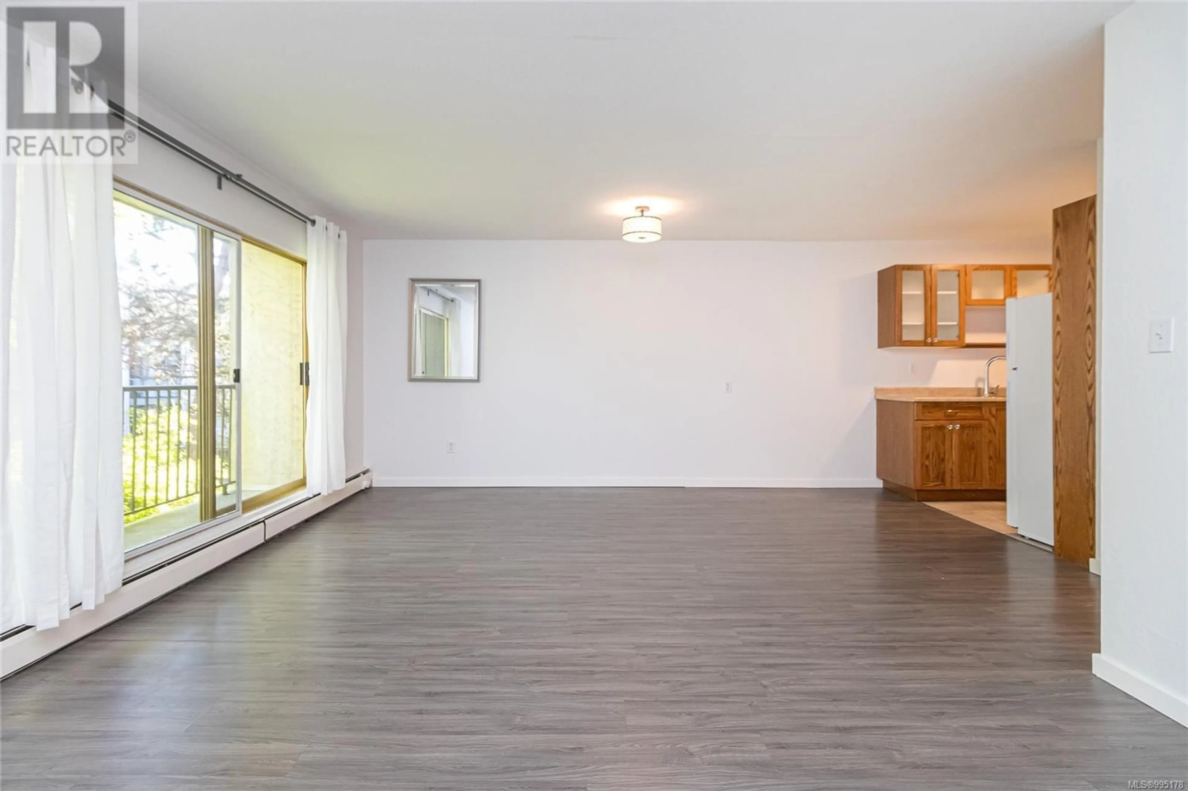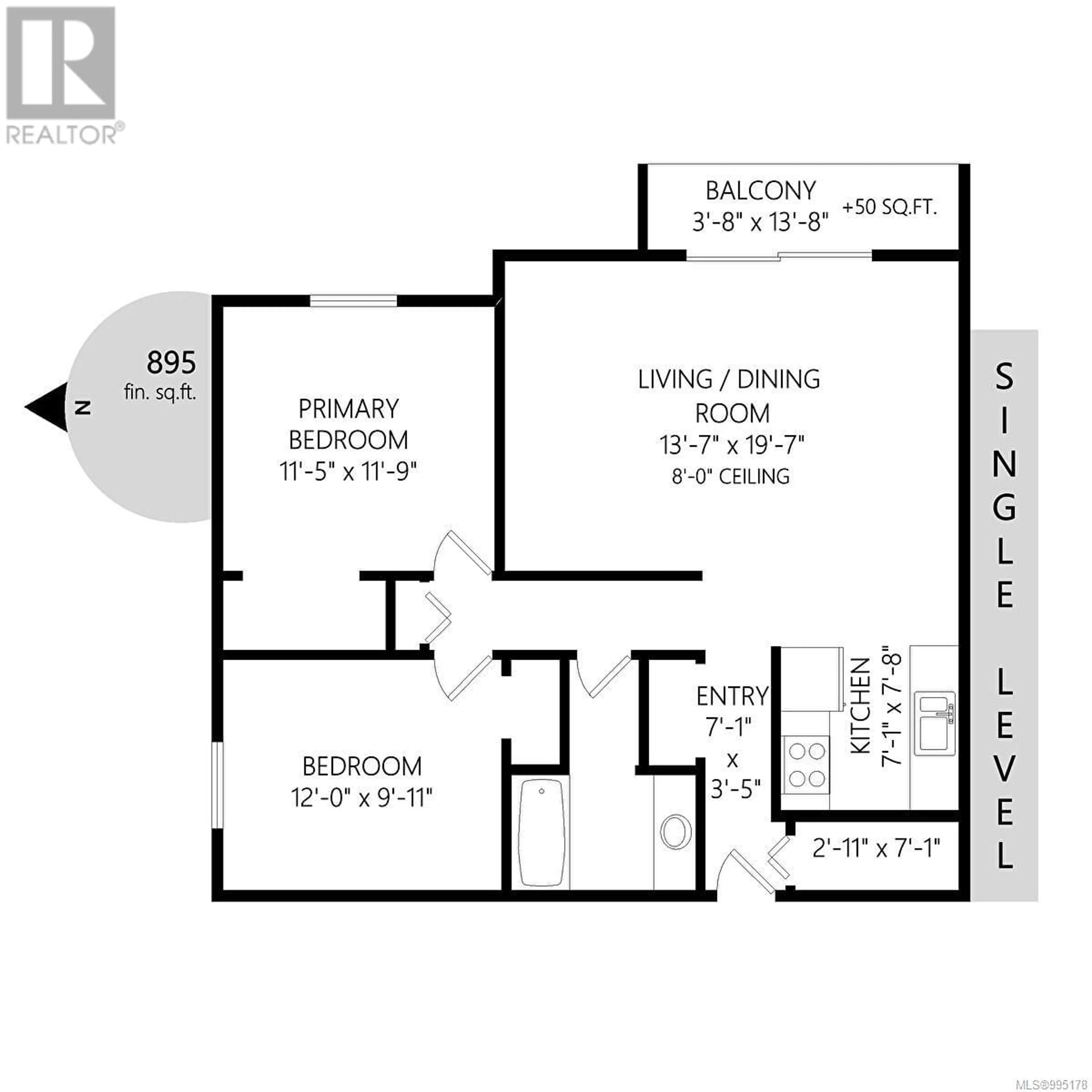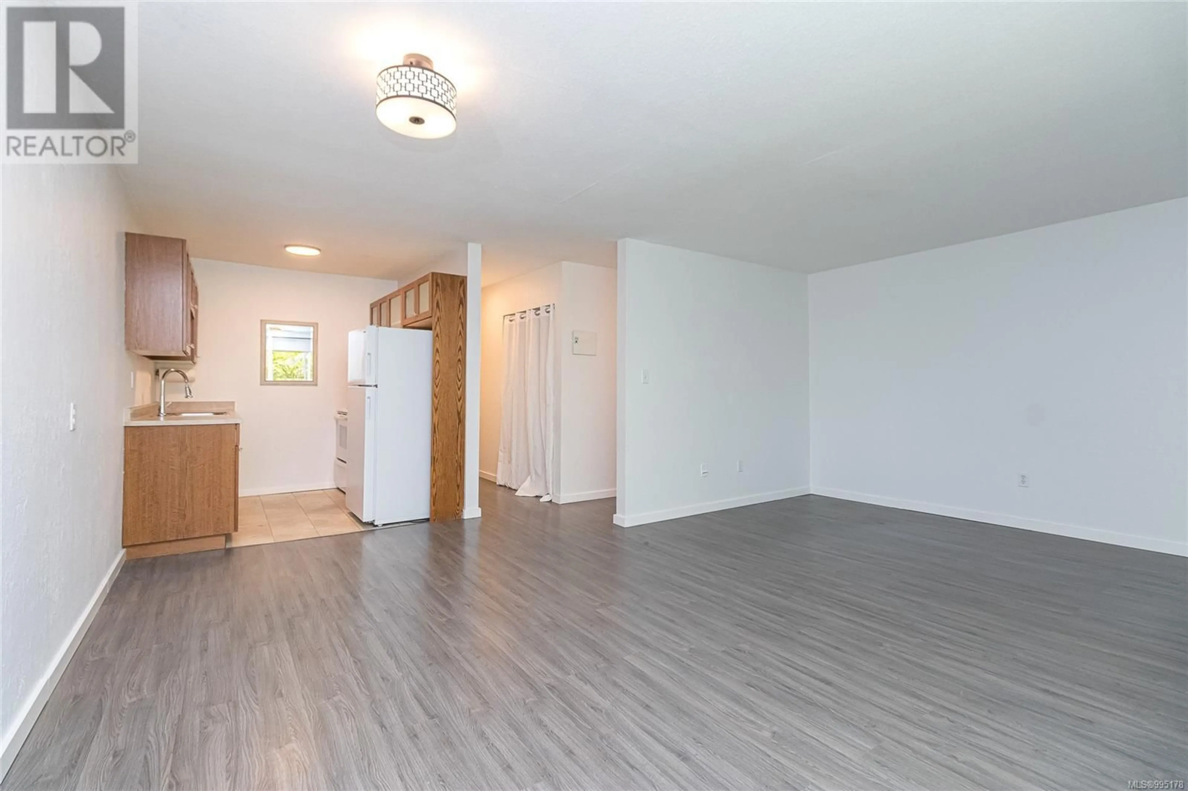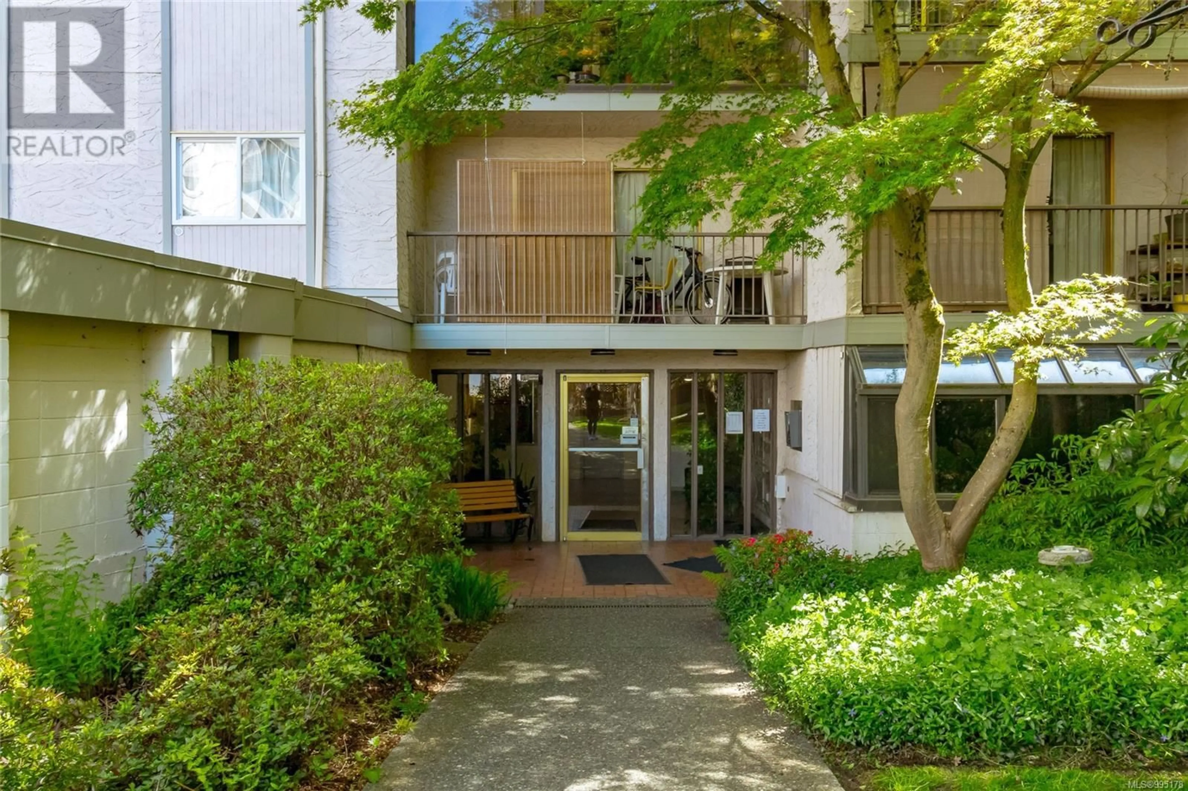210 - 3225 ELDON PLACE, Saanich, British Columbia V9Z6A7
Contact us about this property
Highlights
Estimated ValueThis is the price Wahi expects this property to sell for.
The calculation is powered by our Instant Home Value Estimate, which uses current market and property price trends to estimate your home’s value with a 90% accuracy rate.Not available
Price/Sqft$445/sqft
Est. Mortgage$1,714/mo
Maintenance fees$472/mo
Tax Amount ()$1,762/yr
Days On Market1 day
Description
OPEN HOUSE Saturday, April 19th and Sunday, April 20th 12 - 2 PM! Step into this bright and inviting second-level suite where comfort, convenience, and community come together. Freshly painted and updated with gleaming floors throughout, this home offers a modern feel and a low-maintenance lifestyle. The expansive living room is flooded with natural light from a wide patio door and offers plenty of room to relax, entertain, or set up a dedicated work-from-home space. The layout is flexible, functional, and filled with potential. Beyond your door, the building offers an impressive selection of amenities that truly set it apart. Enjoy year-round use of the heated pool, hot tub, and sauna, or stay active in the well-equipped gym. Meet neighbours in the billiards room or get creative in the on-site workshop—perfect for hobbyists or DIY enthusiasts. Secure bike storage, EV charging stations, and plenty of guest parking add everyday practicality, while shared laundry facilities make day-to-day living simple and efficient. This pet-friendly complex is ideally located with easy access to the Galloping Goose Trail and just steps from shopping, parks, and major transit routes. With Camosun College, UVIC, and downtown Victoria only minutes away, it's a smart choice for students, professionals, or anyone seeking a connected urban lifestyle. Strata fees include heat and water, adding even more value to this well-cared-for home. Whether you're stepping into the market, downsizing, or investing in a convenient location, this suite offers the lifestyle and flexibility you’ve been looking for. Book your private showing today and see how easily it could fit your next chapter. (id:39198)
Property Details
Interior
Features
Main level Floor
Balcony
13'8 x 3'8Kitchen
7'8 x 7'1Living room/Dining room
19'7 x 13'7Primary Bedroom
11'9 x 11'5Exterior
Parking
Garage spaces -
Garage type -
Total parking spaces 1
Condo Details
Inclusions
Property History
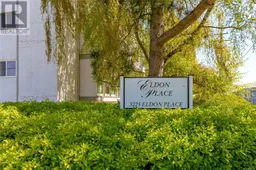 35
35
