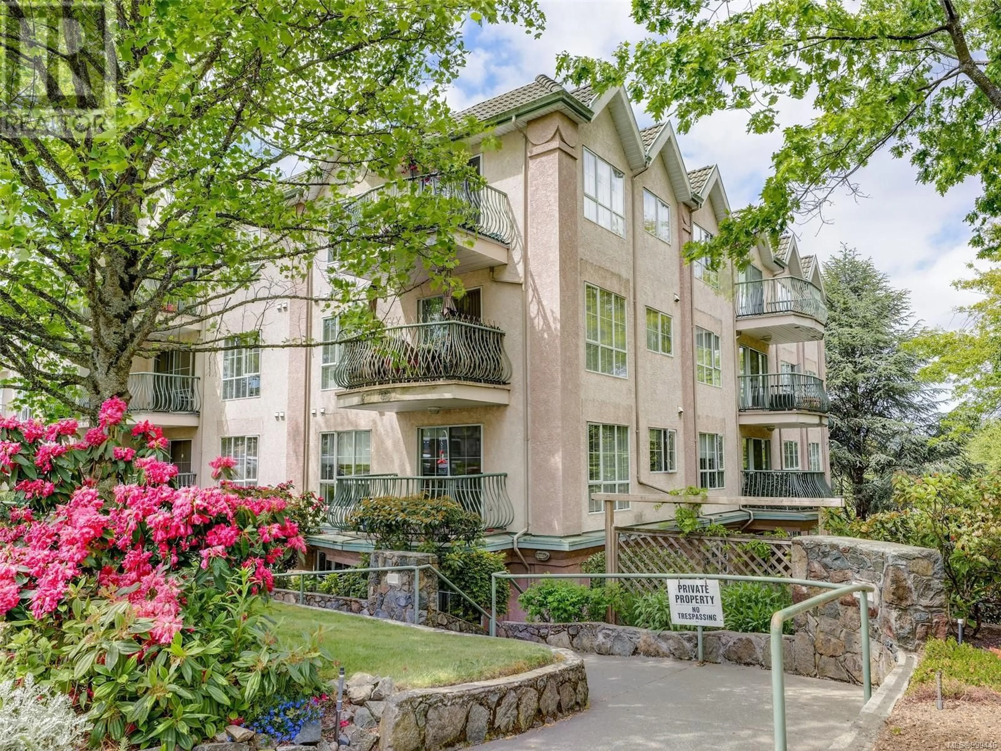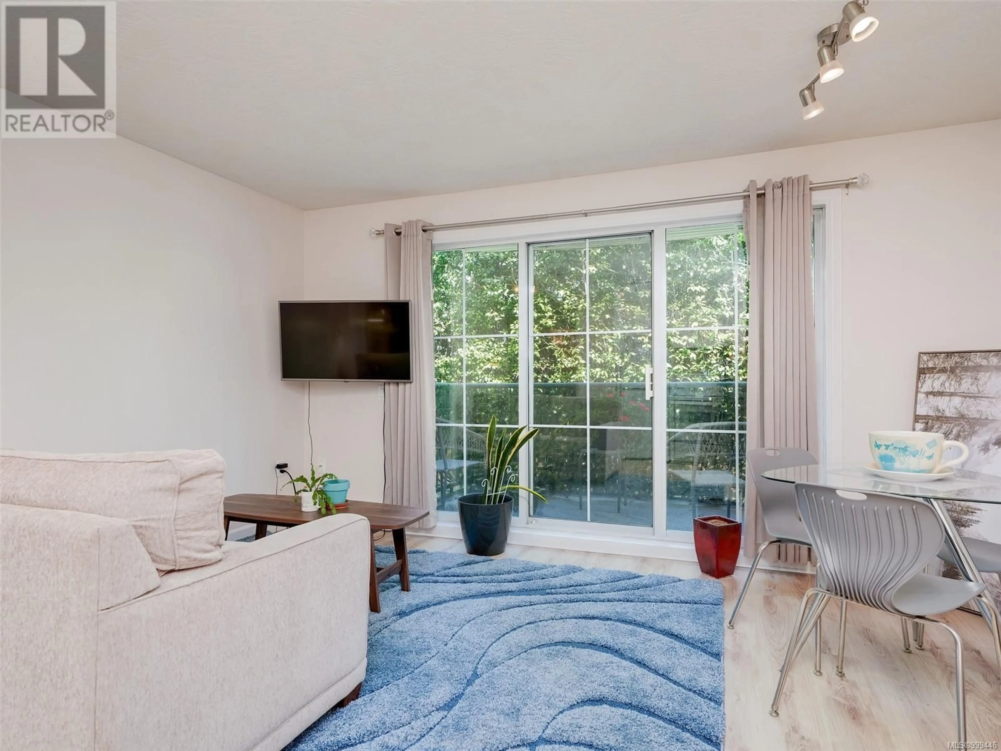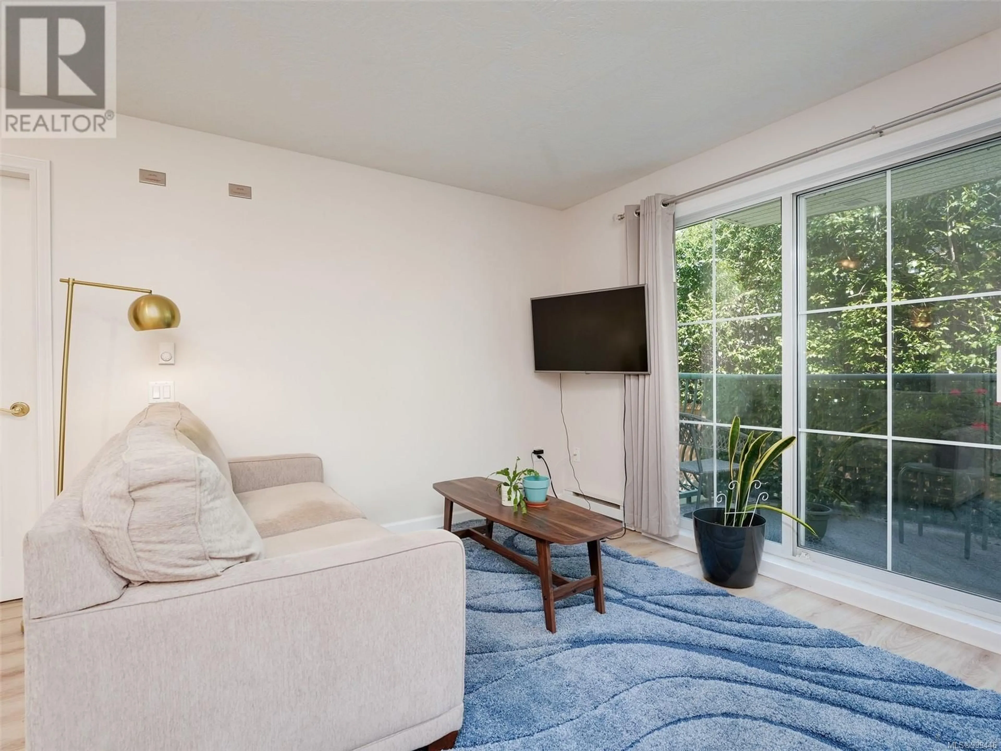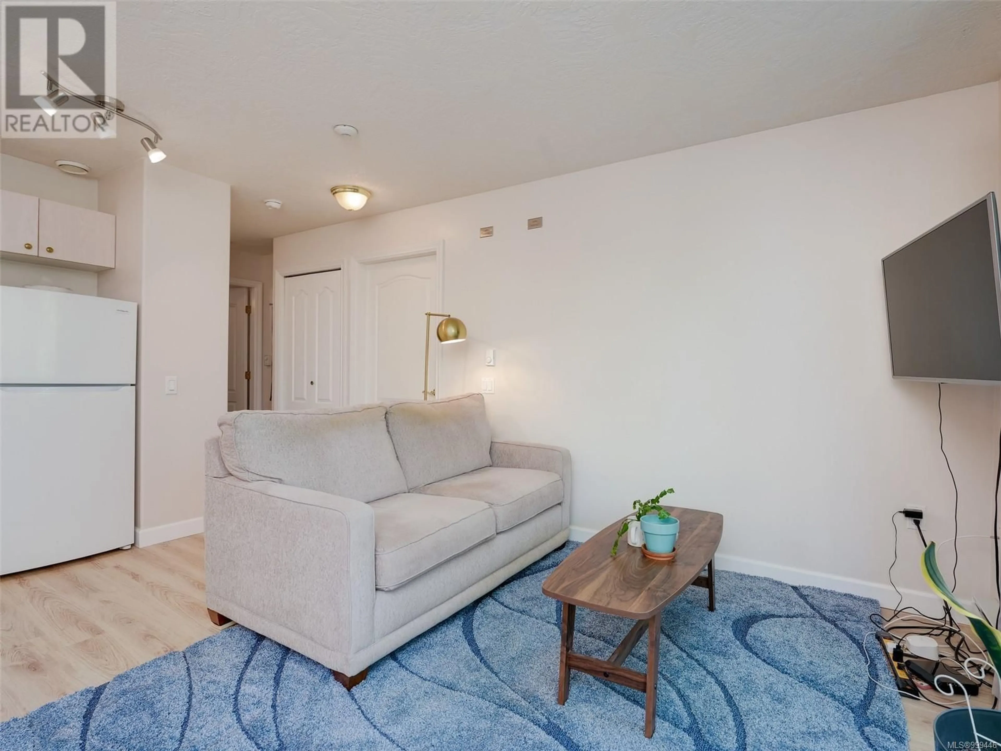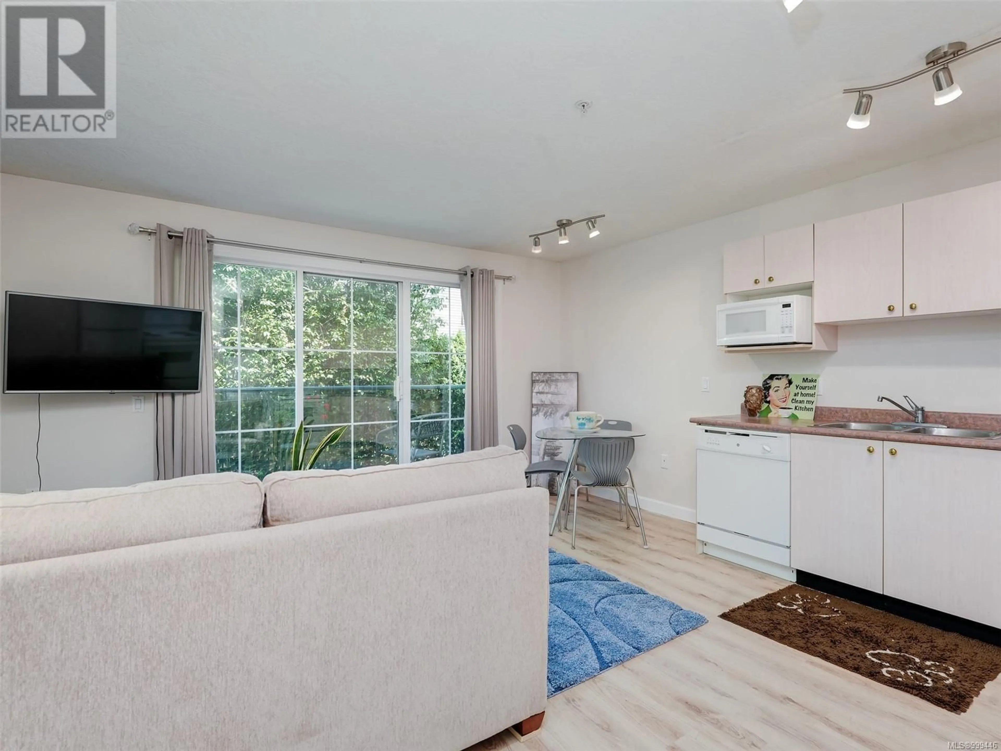208 - 3133 TILLICUM ROAD, Saanich, British Columbia V9A2B4
Contact us about this property
Highlights
Estimated ValueThis is the price Wahi expects this property to sell for.
The calculation is powered by our Instant Home Value Estimate, which uses current market and property price trends to estimate your home’s value with a 90% accuracy rate.Not available
Price/Sqft$493/sqft
Est. Mortgage$1,353/mo
Maintenance fees$307/mo
Tax Amount ()$1,348/yr
Days On Market2 days
Description
Imagine sipping your morning tea on a peaceful, private second-floor balcony with serene green views, or unwinding in the comfort of your open-concept living and dining room. This bright and inviting 55+ suite is ideally located on the quiet, lush side of the complex. Inside, you'll find a modern, open kitchen complete with all major appliances, in-suite laundry, a spacious bathroom with linen closet, a generously sized bedroom featuring a large window that fills the space with natural light, and extra storage. The well-managed complex offers fantastic shared amenities, including a social room with an industrial kitchen, a common patio with BBQ for strata events, a lending library, and a workshop/hobby room. Pet-friendly! Located directly across from Tillicum Mall, you'll have everything you need just steps away—groceries, banking, pharmacy, theaters, restaurants, and access to five major bus routes. This home combines the best of peaceful living with urban convenience. (id:39198)
Property Details
Interior
Features
Main level Floor
Balcony
4'9 x 10'7Eating area
6'11 x 9'2Bathroom
Primary Bedroom
10'5 x 14'11Condo Details
Inclusions
Property History
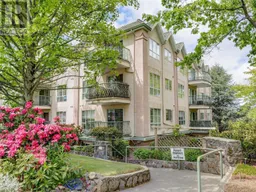 34
34
