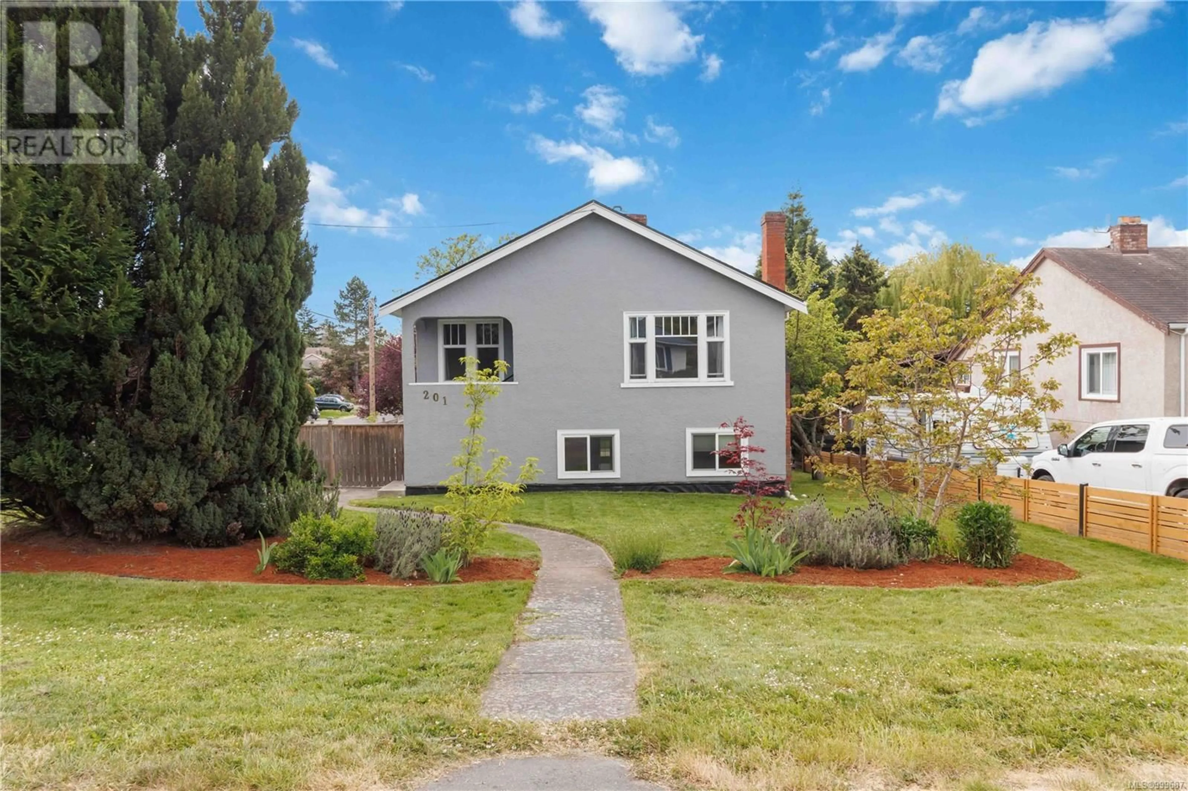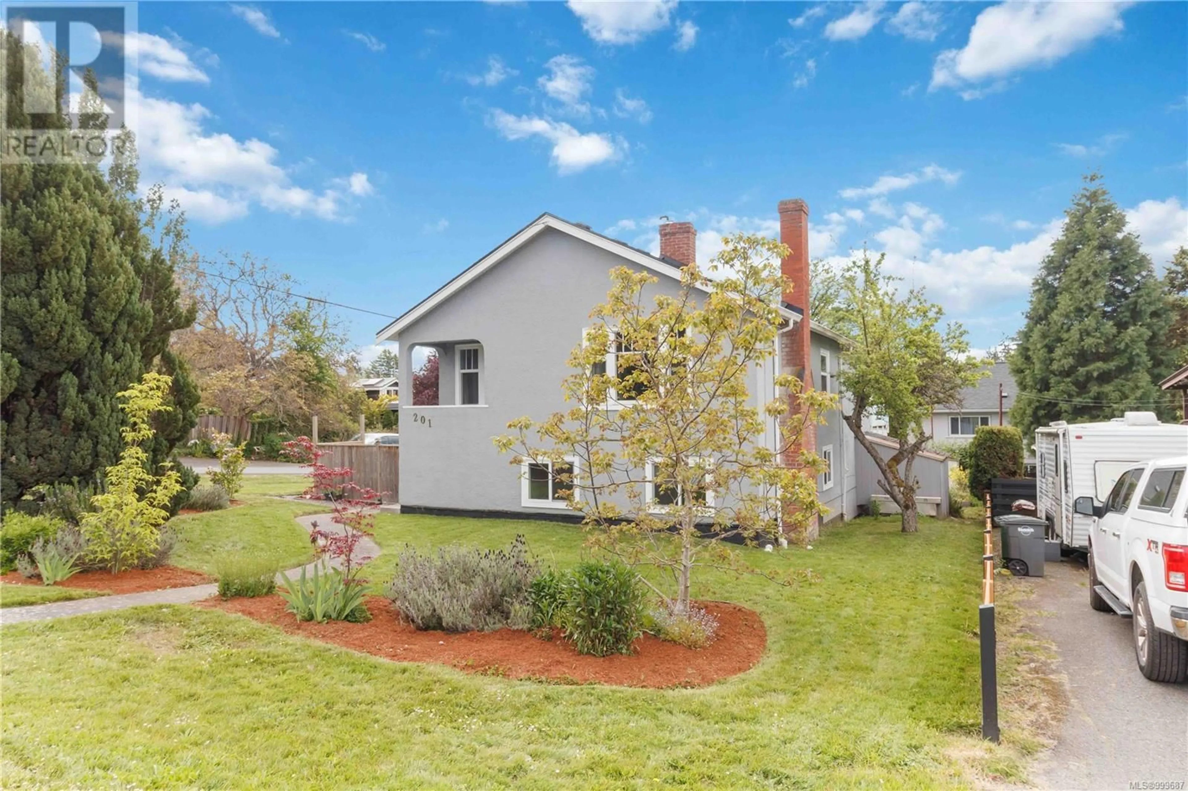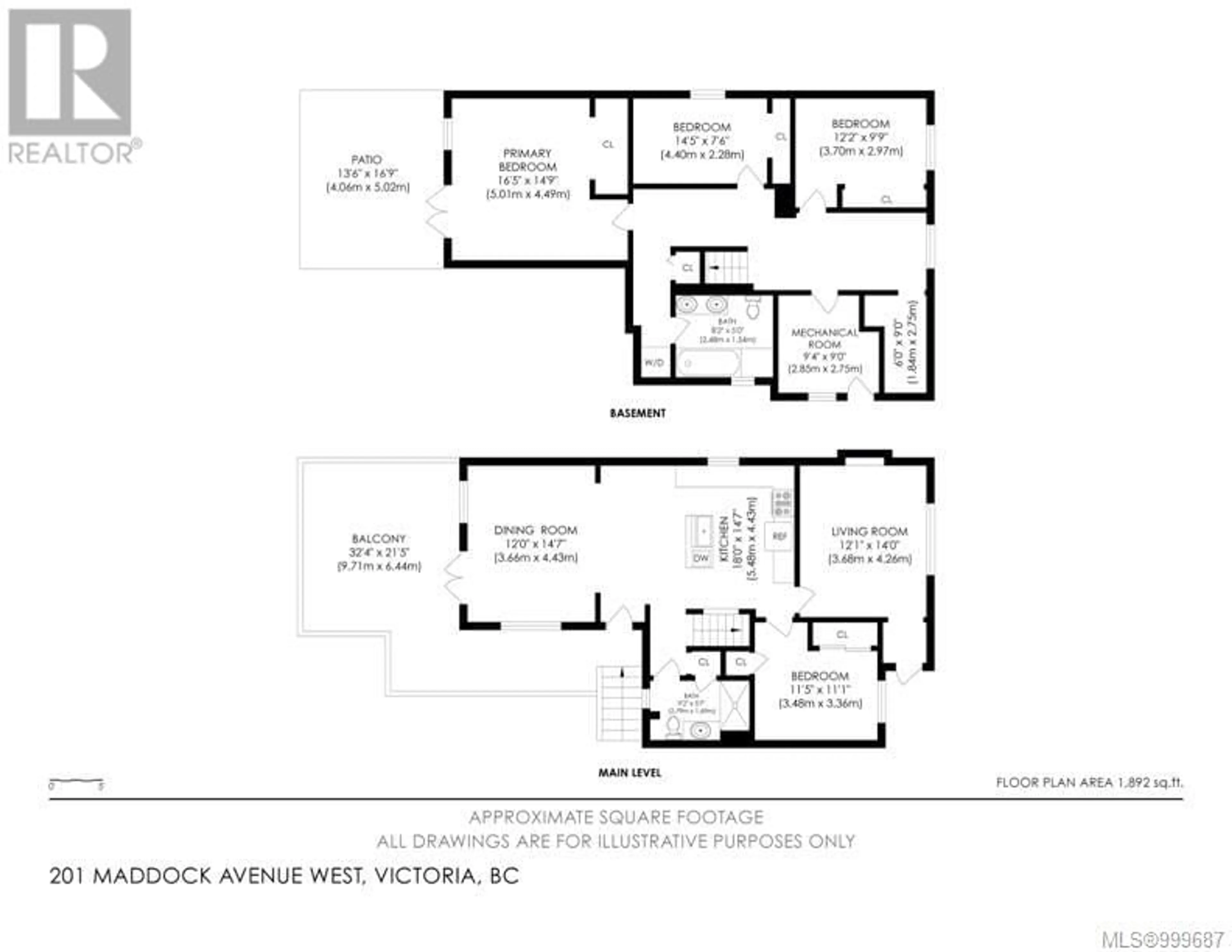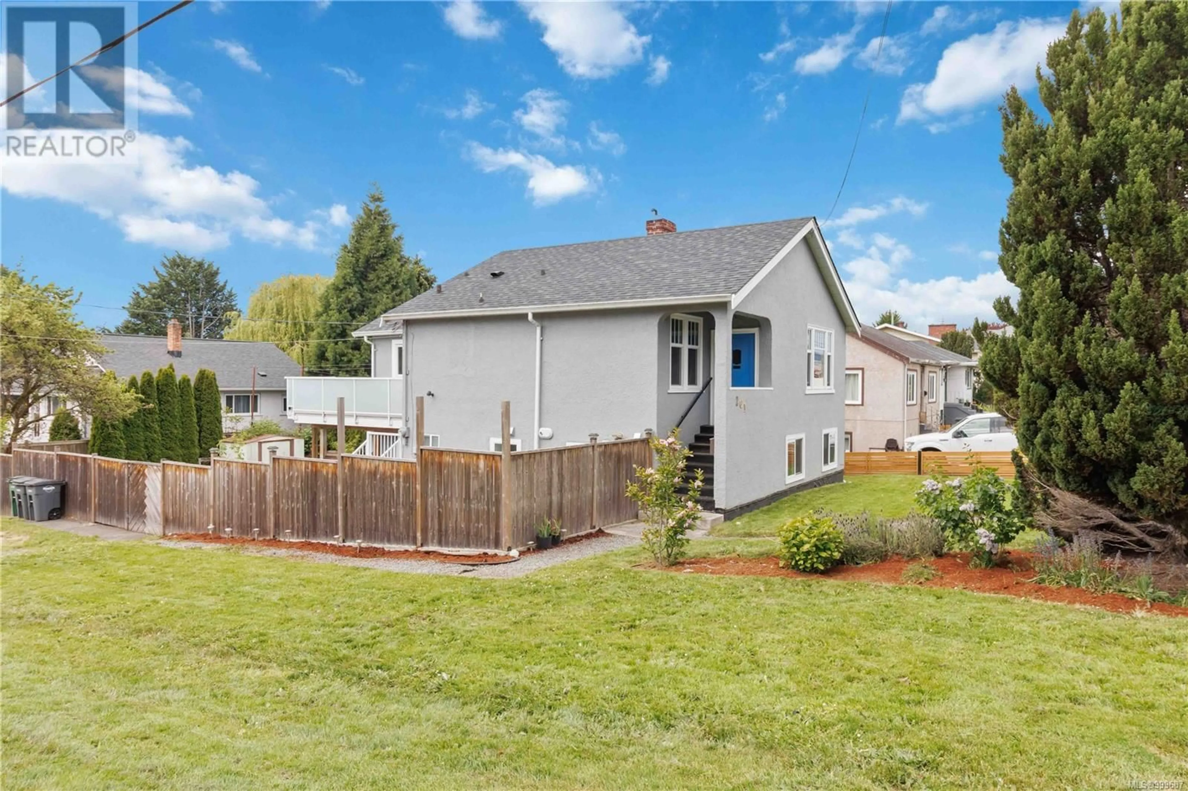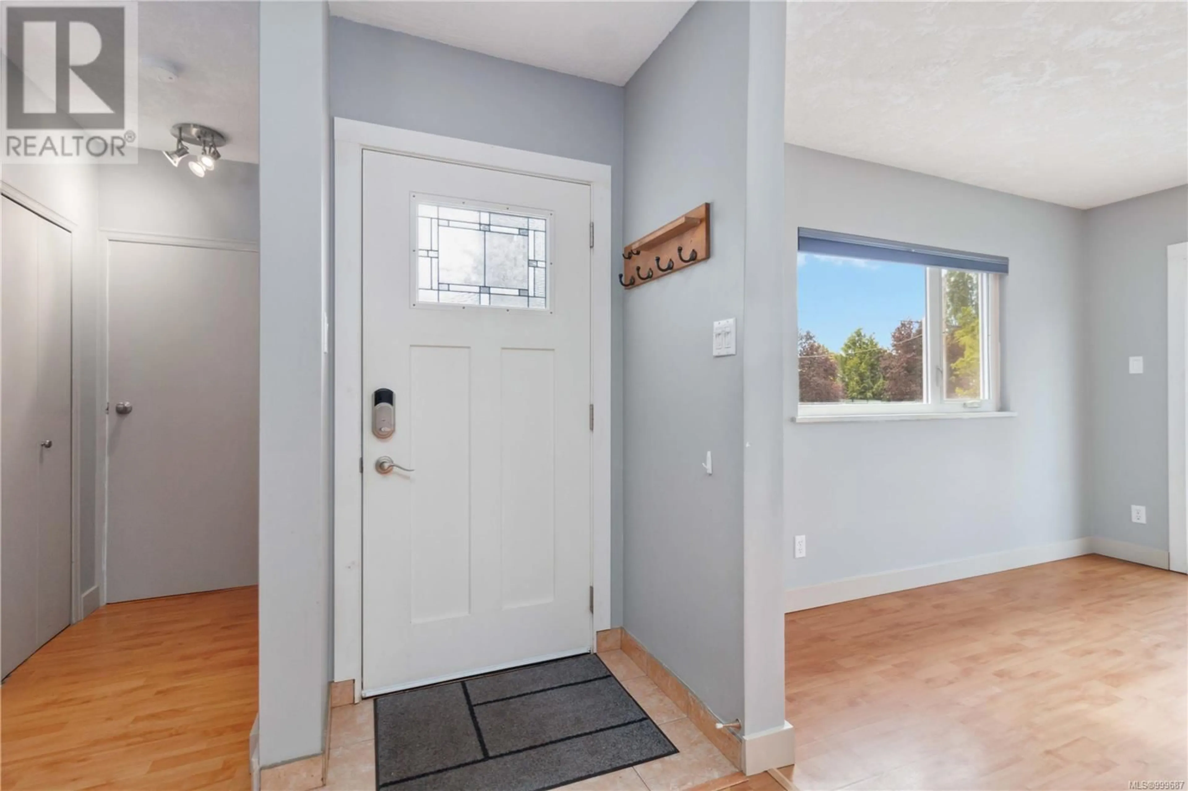201 MADDOCK AVENUE WEST, Saanich, British Columbia V9A1G7
Contact us about this property
Highlights
Estimated ValueThis is the price Wahi expects this property to sell for.
The calculation is powered by our Instant Home Value Estimate, which uses current market and property price trends to estimate your home’s value with a 90% accuracy rate.Not available
Price/Sqft$385/sqft
Est. Mortgage$4,617/mo
Tax Amount ()$3,831/yr
Days On Market5 days
Description
OPEN HOUSE Sat 17 and Sun 18 12:30 - 2 pm. Updated 4 bedroom home on large corner lot in the Gorge! Check floor plan and virtually staged photos. Space for the family with the living up for views (windows 7 years old) & privacy. Newer kitchen open to living area & double doors to the oversize deck (rebuilt 7 years ago) with views of the neighbourhood & the fully-fenced back area (except for one gate area) keep an eye on the kids. Pear, plum & apple trees. Primary bedroom with double doors out to a patio. Large, paved side patio for enjoying the sun and lounging. Sunny south-facing back garden (with double gate for great access and lots of parking). 5 year old Gas furnace and BBQ line. Ev charger at the gate on 40 amp circuit. Perimeter drains and gutters completely redone 7 years ago. Fabulous walkable neighbourhood with groceries, movie theatre, coffee shops, parks and waterfront path all within walking distance. Great access to both highways as well as busses nearby. (id:39198)
Property Details
Interior
Features
Main level Floor
Bathroom
9 x 6Dining room
12 x 15Kitchen
18 x 15Bedroom
11 x 11Exterior
Parking
Garage spaces -
Garage type -
Total parking spaces 2
Property History
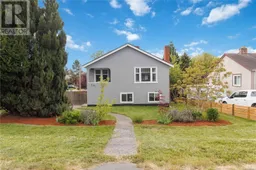 49
49
