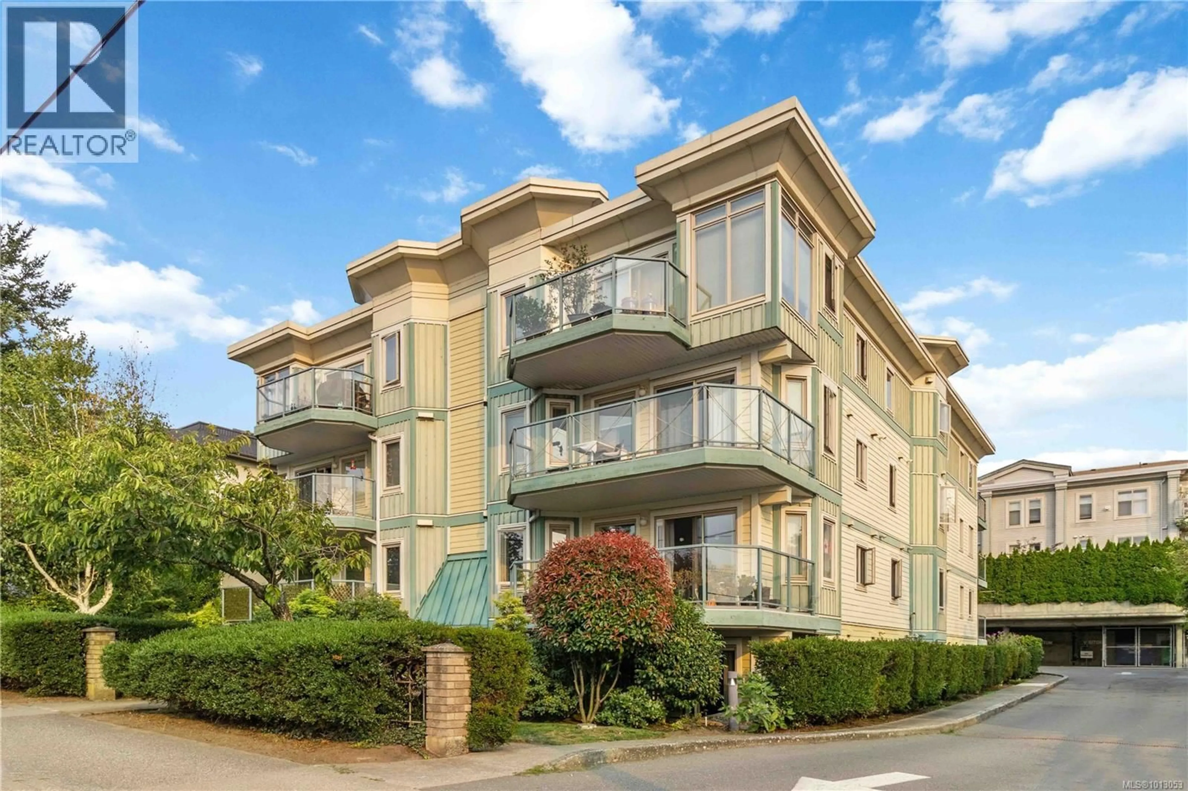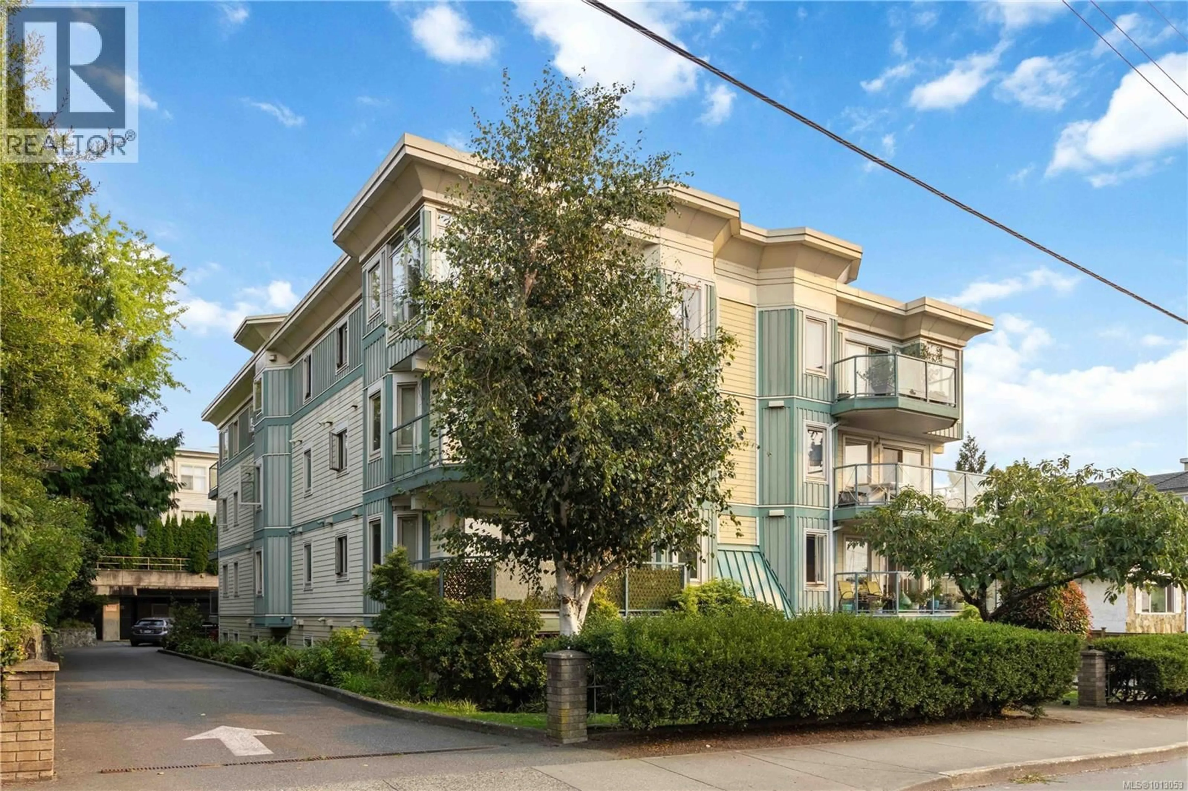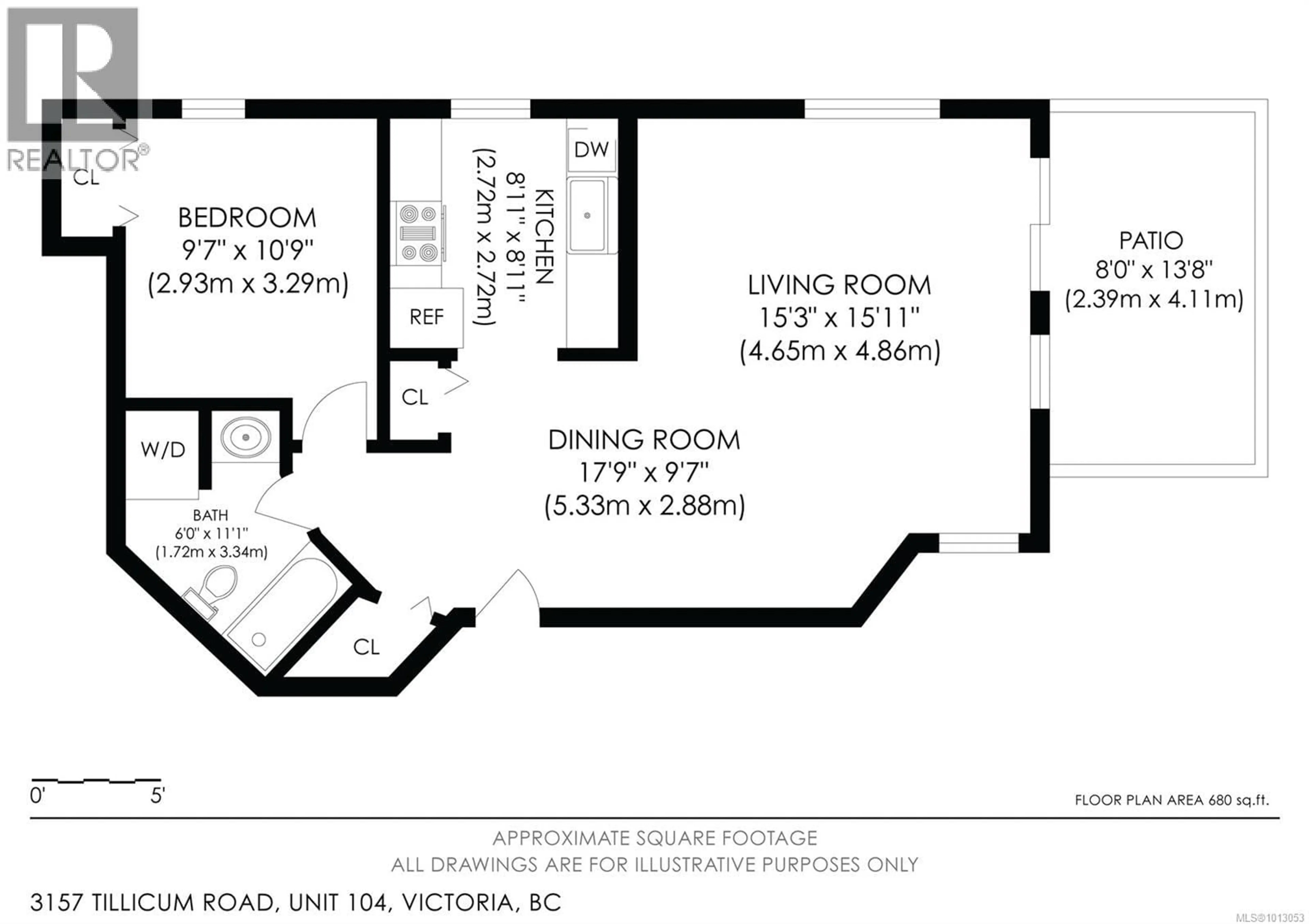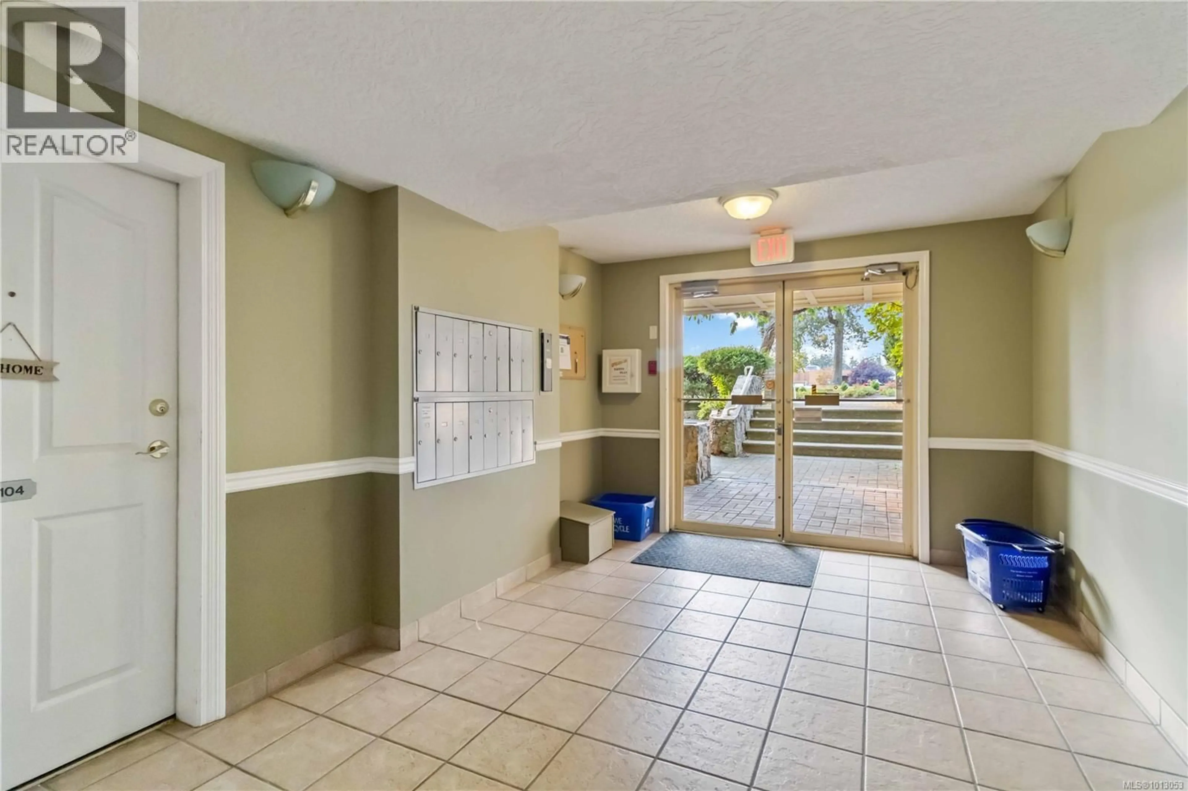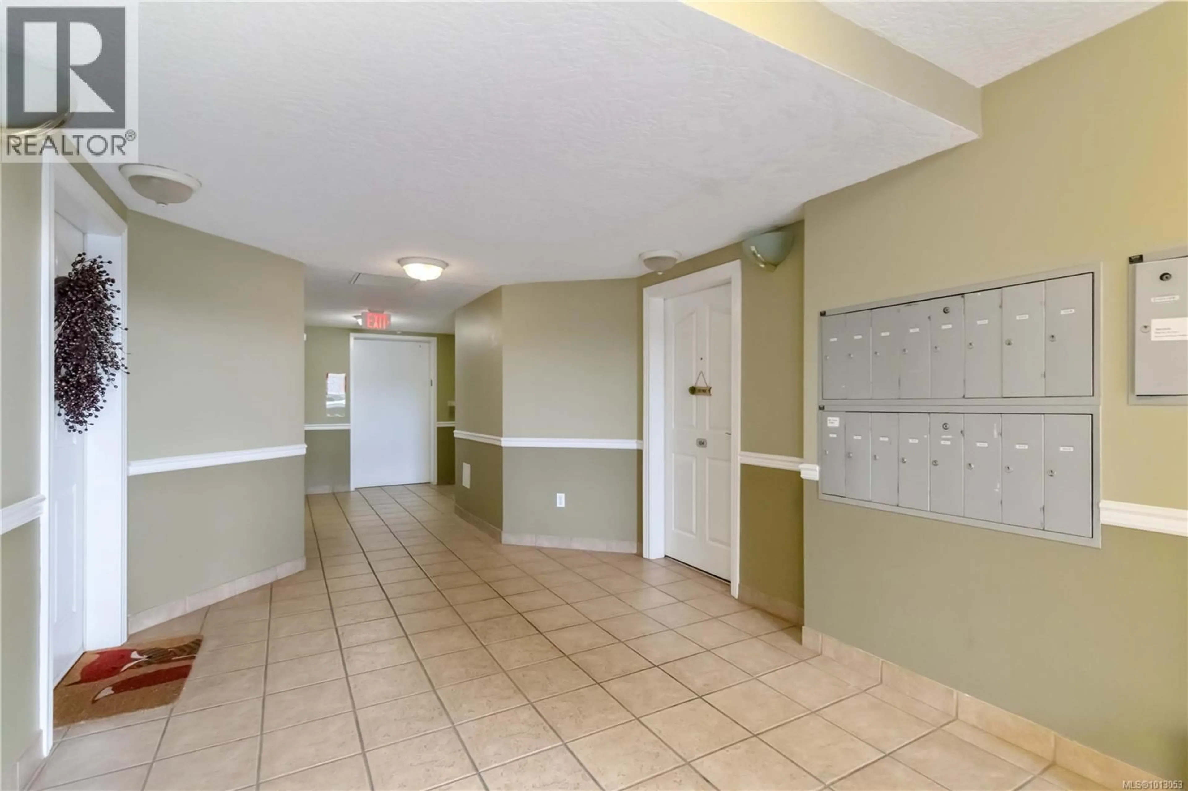104 - 3157 TILLICUM ROAD, Saanich, British Columbia V9A2B4
Contact us about this property
Highlights
Estimated valueThis is the price Wahi expects this property to sell for.
The calculation is powered by our Instant Home Value Estimate, which uses current market and property price trends to estimate your home’s value with a 90% accuracy rate.Not available
Price/Sqft$581/sqft
Monthly cost
Open Calculator
Description
This southwest corner 1-bedroom condo offers abundant natural light with windows on two sides and a thoughtfully designed layout. The dining area flows into a spacious living room, complemented by a well-appointed kitchen with ample cabinetry and built-in storage. A sunny private patio extends the living space outdoors, while in-suite laundry adds everyday convenience. Rare for a condo, this home features natural gas forced-air heating and gas-fired hot water, ensuring both comfort and efficiency. The well-maintained complex provides secure Covered parking, separate storage, and a guest suite for visitors. Ideally located within walking distance to Tillicum Mall, Pearkes Recreation Centre, the library, SilverCity, nearby parks, and with easy transit, cycling, and driving access to downtown, this residence combines style, comfort, and exceptional convenience. (id:39198)
Property Details
Interior
Features
Main level Floor
Patio
8 x 13Dining room
10 x 14Living room
16 x 15Entrance
7 x 7Exterior
Parking
Garage spaces -
Garage type -
Total parking spaces 1
Condo Details
Inclusions
Property History
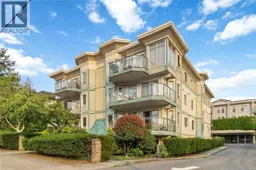 25
25
