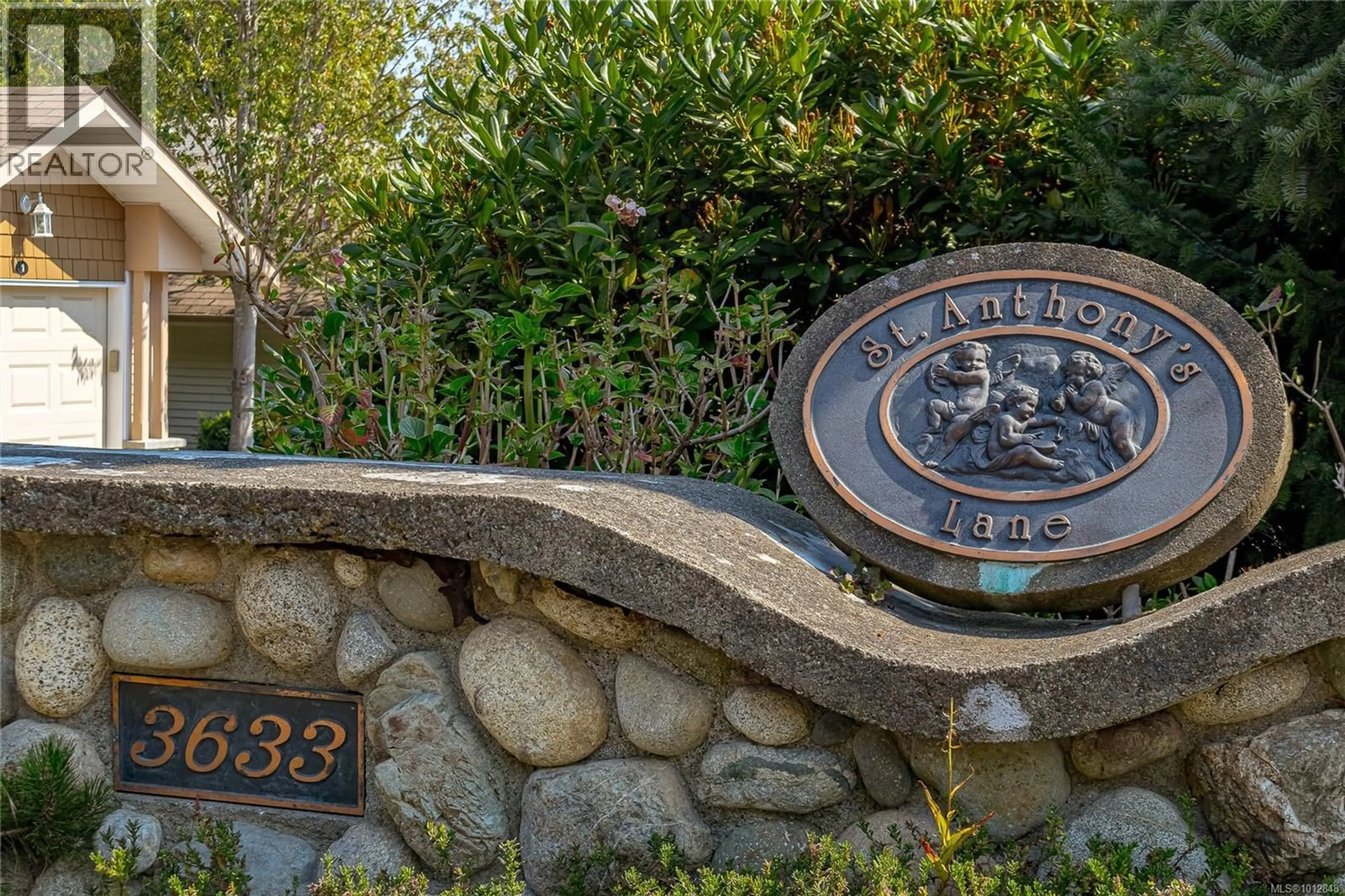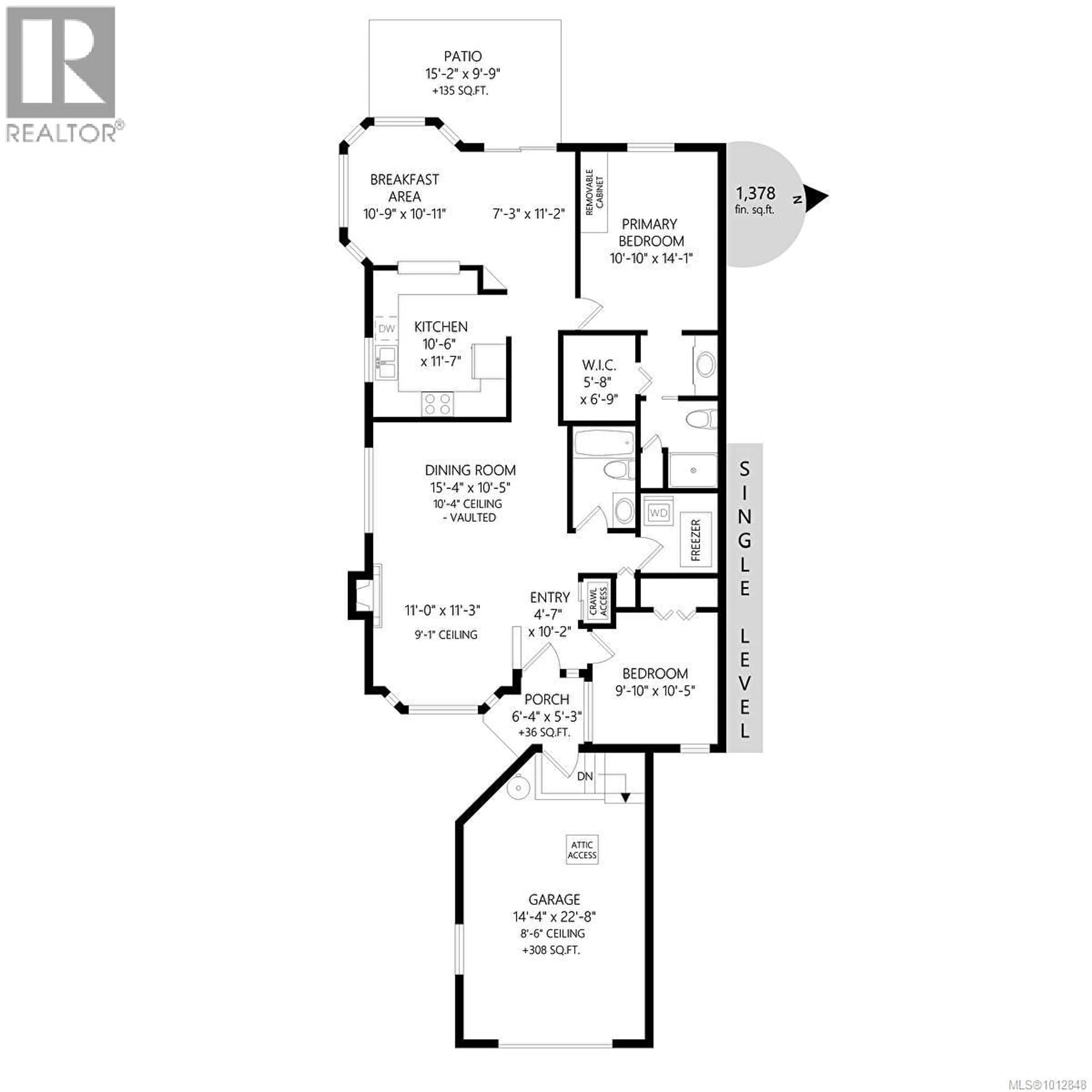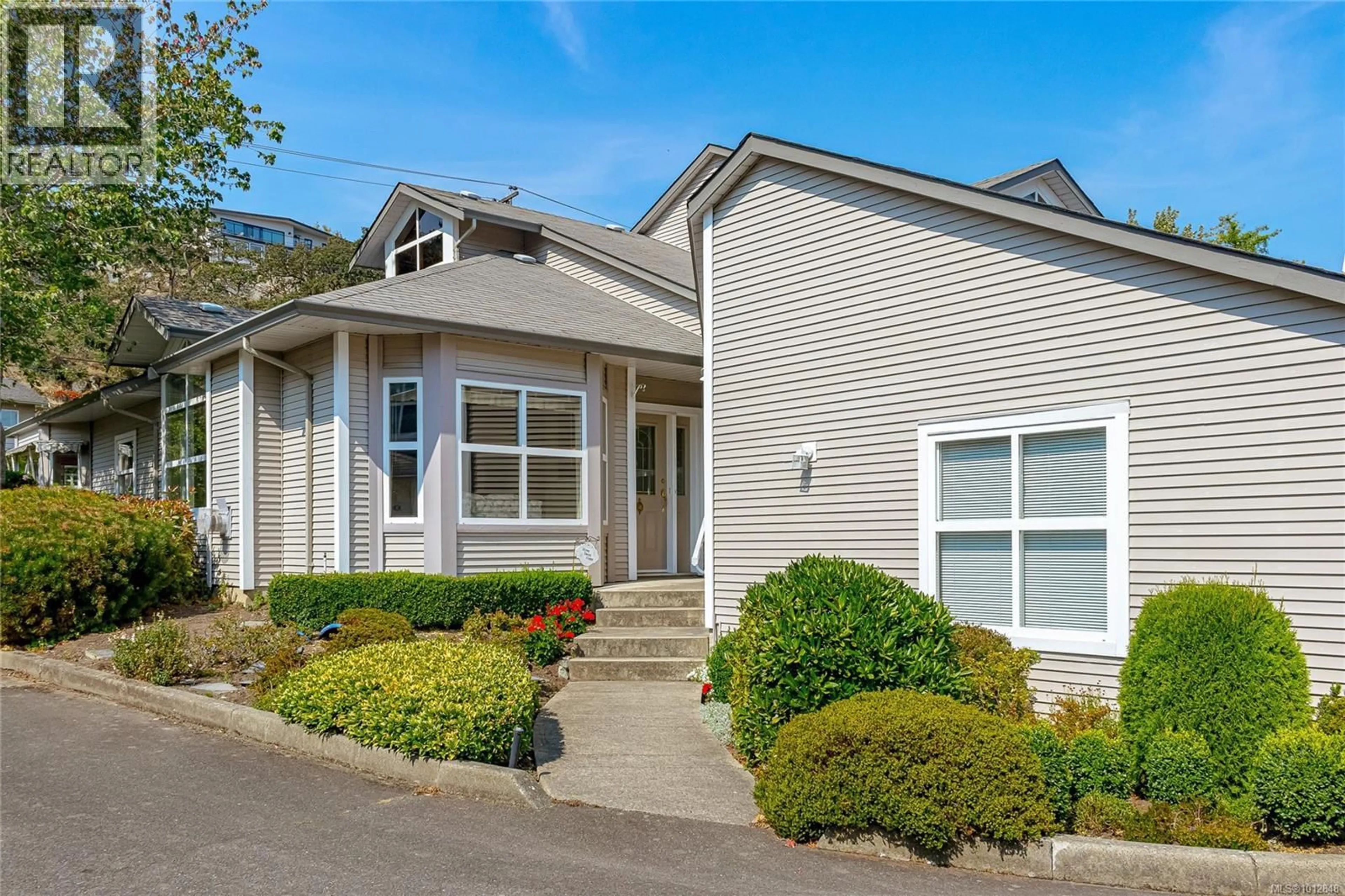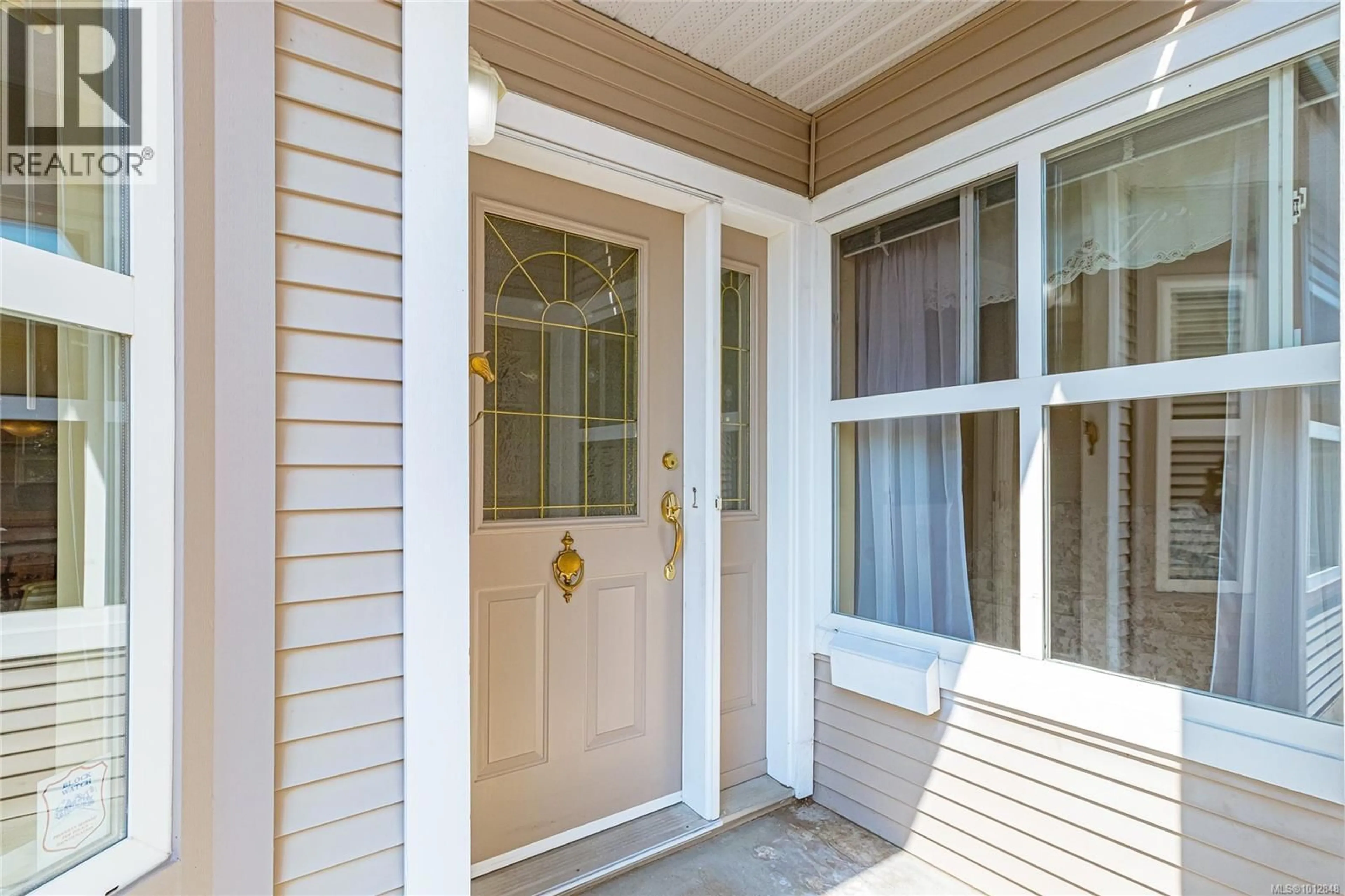7 - 3633 CEDAR HILL ROAD, Saanich, British Columbia V8T0A2
Contact us about this property
Highlights
Estimated valueThis is the price Wahi expects this property to sell for.
The calculation is powered by our Instant Home Value Estimate, which uses current market and property price trends to estimate your home’s value with a 90% accuracy rate.Not available
Price/Sqft$489/sqft
Monthly cost
Open Calculator
Description
Hurry!! This terrific home is priced right for a quick sale!! This is a great opportunity to purchase in ever popular 'St. Anthony’s Lane’. This prime location is near to all amenities, public transit, schools, UVic, Camosun College, restaurants, pubs, Cedar Hill Golf Course and Recreation Centre. This bright and spacious home boasts vaulted ceilings, an in-line living room and dining room, a large super functional kitchen that is open to a flex room that can be used as an eating area or a family room or little of both! The very spacious primary bedroom is large enough for your king size furniture. It currently has some built in cabinetry that can easily be removed if not to your liking. You’ll be surprised how large the walk in closet is!! The ensuite bathroom offers a separate lav and shower area with a linen closet. The second bedroom is large enough to easily accommodate queen size furniture. Another very nice attribute is the laundry room that’s easily fits a full size freezer!! The garage is large enough for your full size vehicle. Enjoy the west facing patio that is shaded by a large hedge and electric awnings. This lovely unit has been enjoyed and loved by the same owner for many years and now it’s your chance to bring your decorating ideas to personalize it to your style. Heat pumps are allowed in the complex. The fireplace is natural gas. The unit is on an 'easy to access' crawl space. There is a lovely grassed common area in the middle of the complex and plenty of visitor parking spots, two are across from this unit. A quick possession is possible. This is a well run strata that has stayed on top of their maintenance and replacement issues. Book a showing with your favourite realtor right away! If you don't have one, we'll be happy to recommend a good Buyers Agent to you! (id:39198)
Property Details
Interior
Features
Main level Floor
Family room
18 x 11Entrance
6 x 5Patio
5 x 5Patio
15 x 10Exterior
Parking
Garage spaces -
Garage type -
Total parking spaces 1
Condo Details
Inclusions
Property History
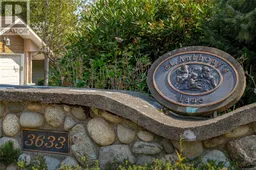 43
43
