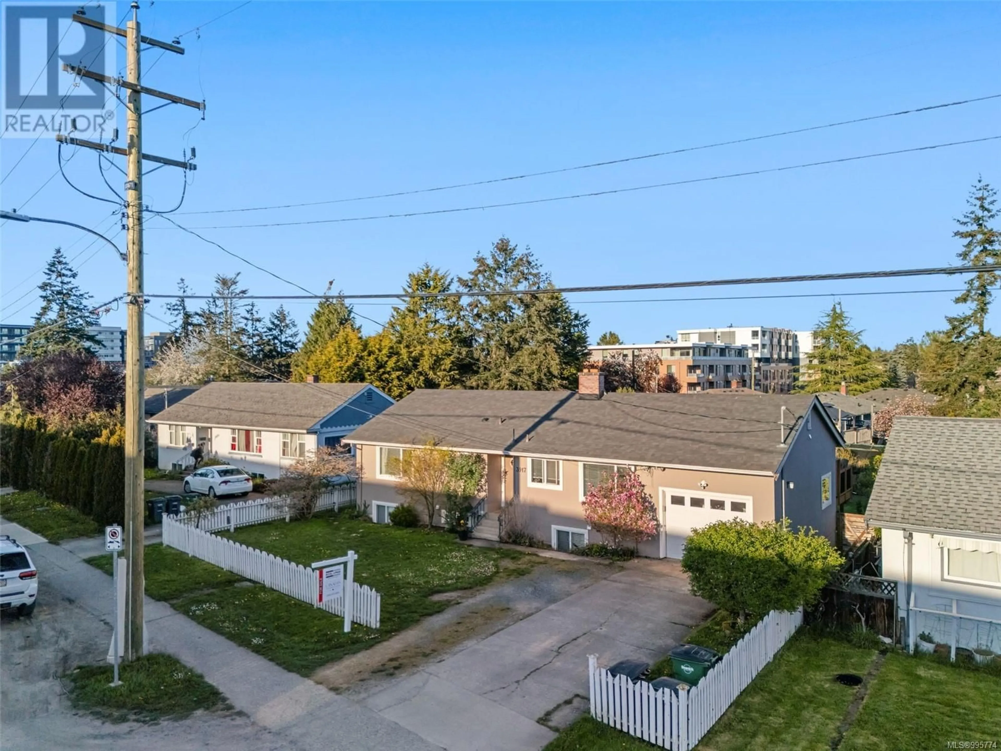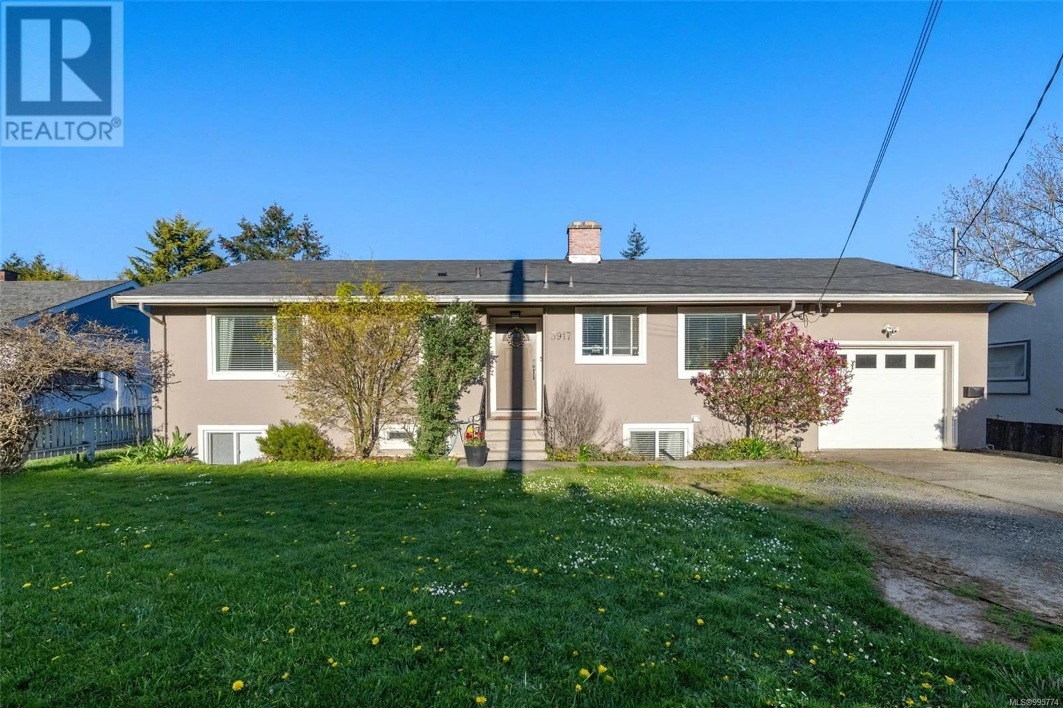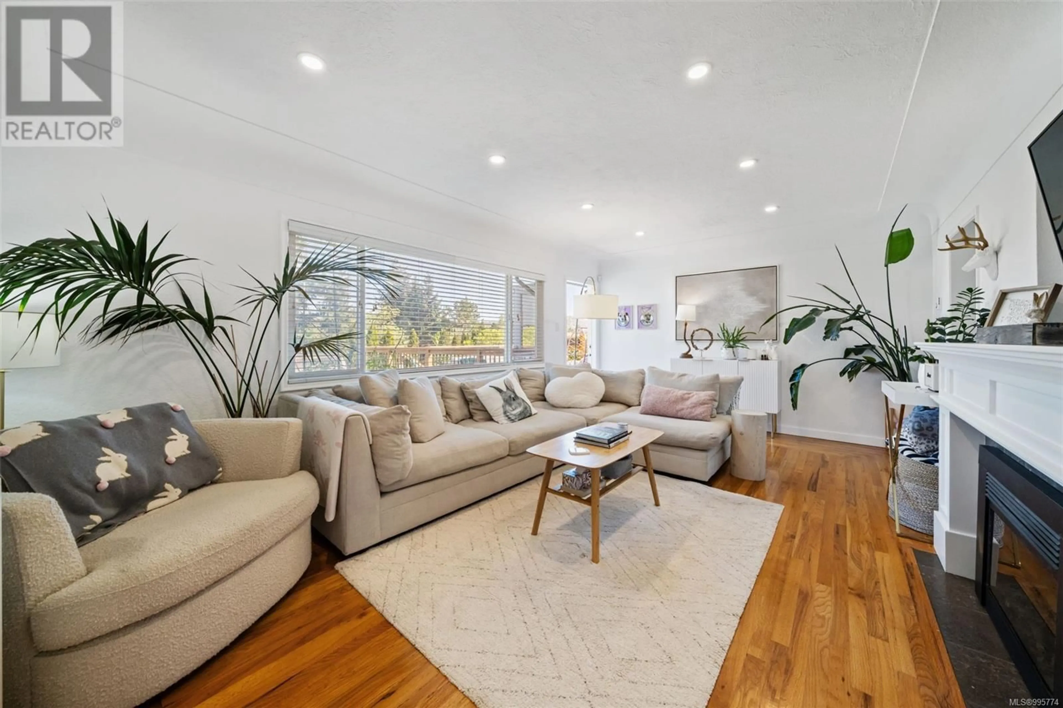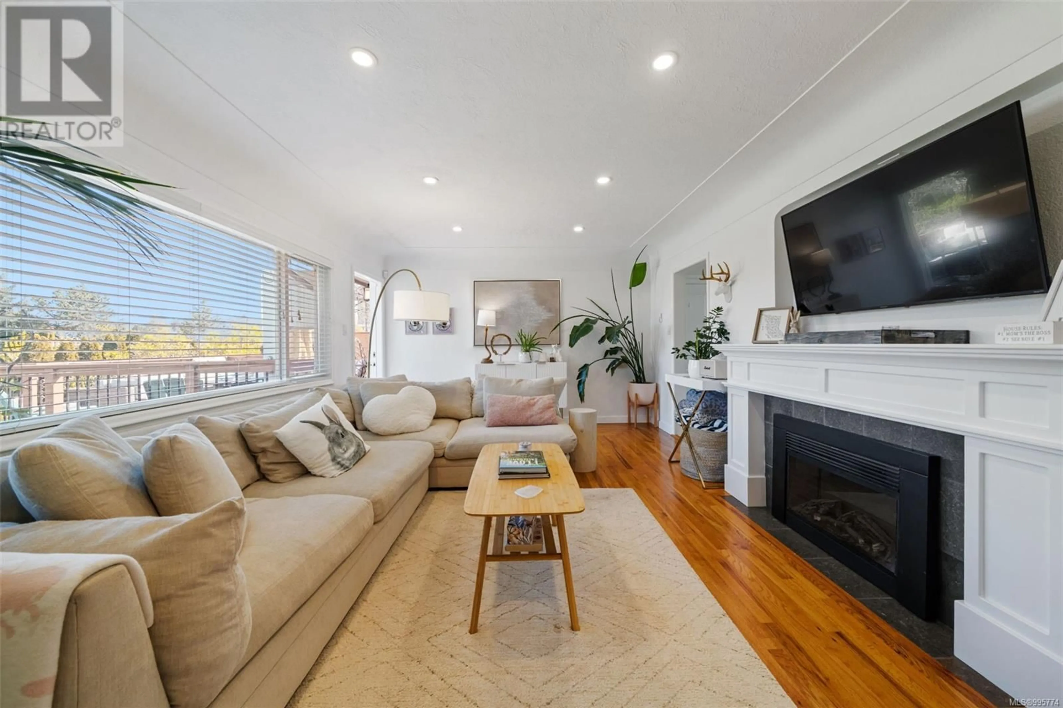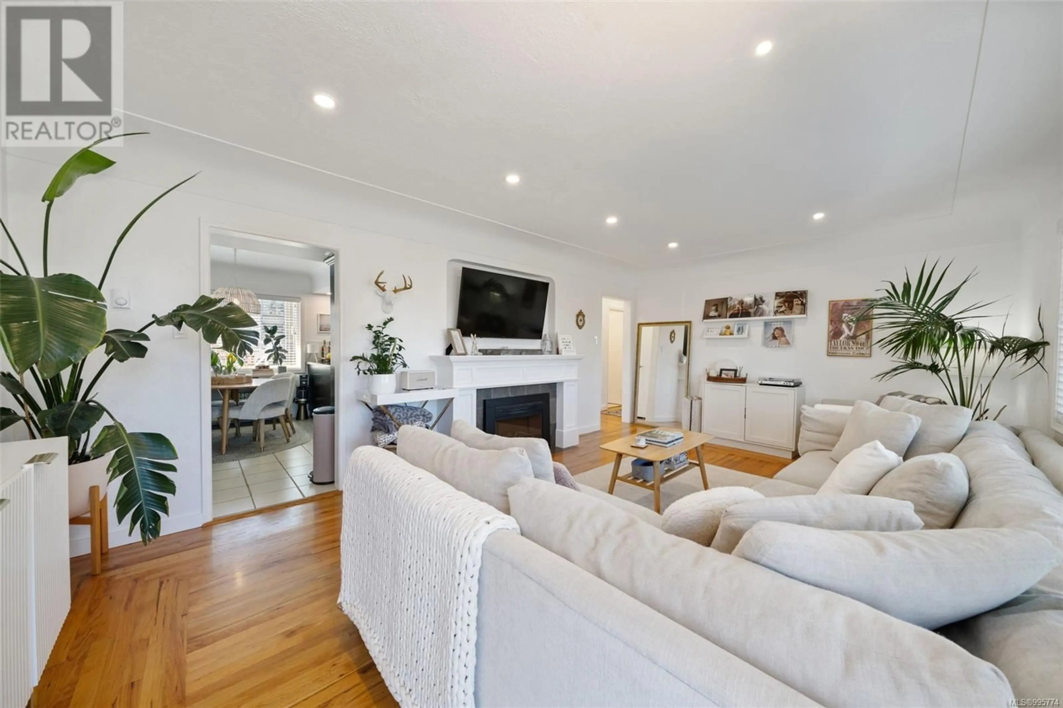3917 CEDAR HILL ROAD, Saanich, British Columbia V8P3Z8
Contact us about this property
Highlights
Estimated ValueThis is the price Wahi expects this property to sell for.
The calculation is powered by our Instant Home Value Estimate, which uses current market and property price trends to estimate your home’s value with a 90% accuracy rate.Not available
Price/Sqft$441/sqft
Est. Mortgage$5,260/mo
Tax Amount ()$5,180/yr
Days On Market23 days
Description
O/H Sat 2-4PM Set on a sunny large lot directly across from Cedar Hill Middle School, this 6-bedroom, 3-bath home offers space, flexibility, and a location that truly delivers. Walk to UVic, Tuscany Village, grocery stores, parks, and cafes—this is one of Saanich’s most walkable, family-friendly pockets. Inside, the layout suits a range of lifestyles. Upstairs features 3 bedrooms, a full bathroom, and a beautifully renovated kitchen with solid maple cabinetry, granite counters, and stainless steel appliances. Natural light pours into the living and dining areas, and the deck off the kitchen is a perfect sunny spot for morning coffee or evening BBQs. Downstairs, a bright 2-bedroom, 1-bath suite with its own laundry and private entrance offers excellent income potential or multi-generational living. A sixth bedroom—currently used as a home office—could easily be reconnected to the suite to create a spacious 3-bedroom layout. The fully fenced backyard is level, sun-drenched, and ready for whatever you imagine—kids, pets, gardens, or even a future garden suite (check with Saanich for zoning). This is a solid, well-maintained home with room to grow in a high-demand neighborhood. Families will love the yard and school access; investors will appreciate the flexible layout and development potential. (id:39198)
Property Details
Interior
Features
Additional Accommodation Floor
Bathroom
8 x 8Bedroom
9 x 9Bedroom
10 x 12Dining room
11 x 12Exterior
Parking
Garage spaces -
Garage type -
Total parking spaces 5
Property History
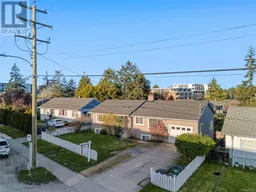 34
34
