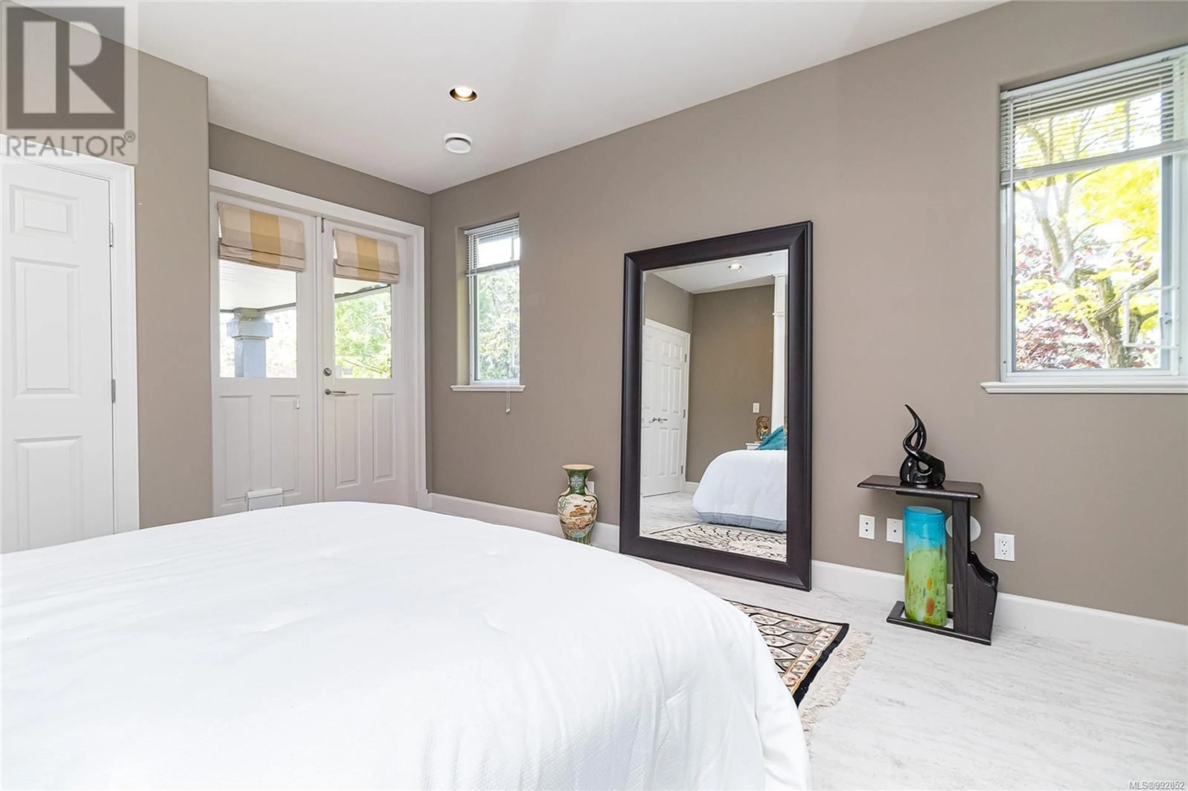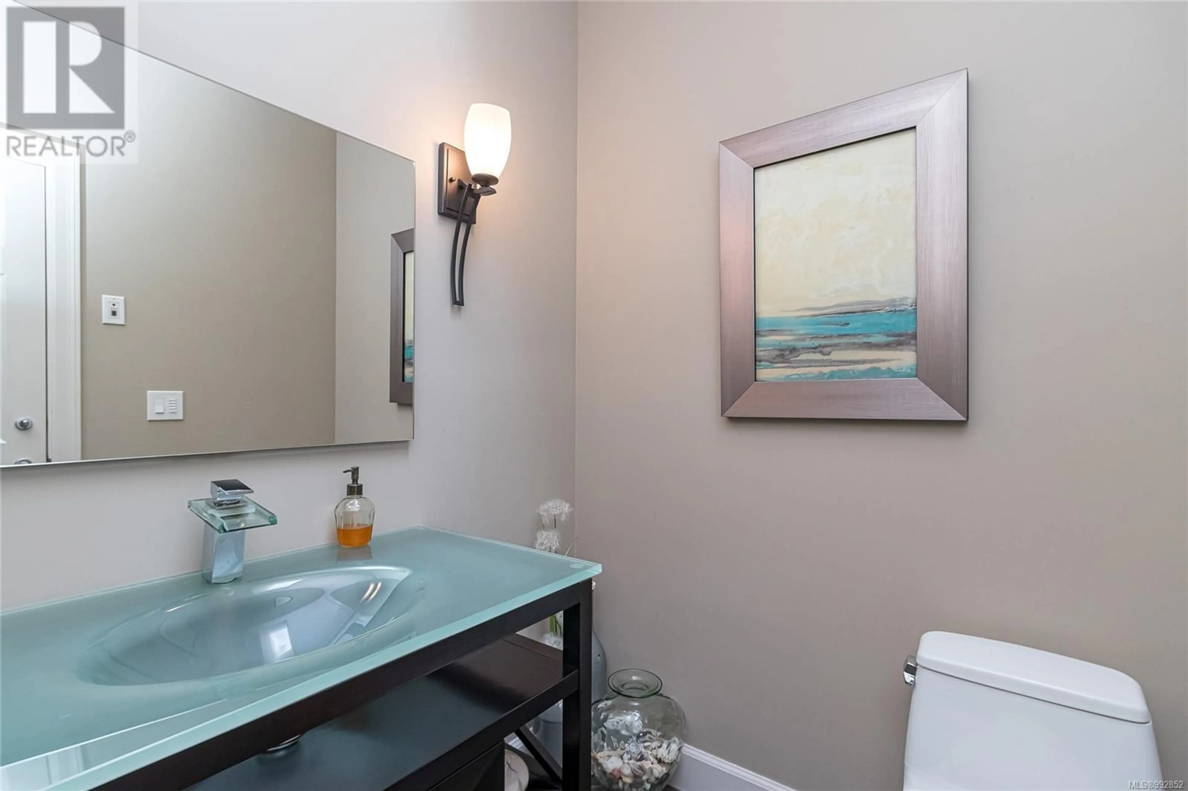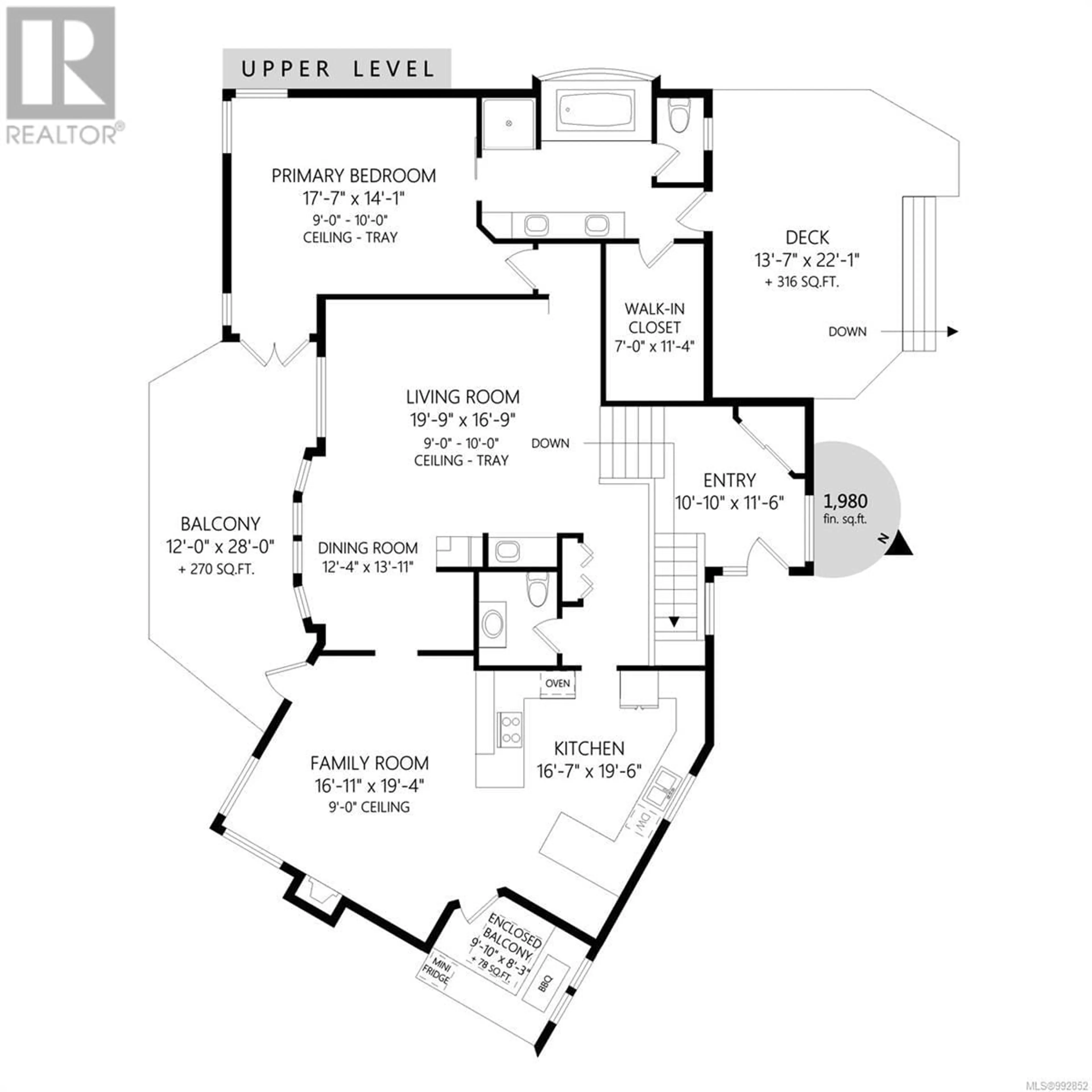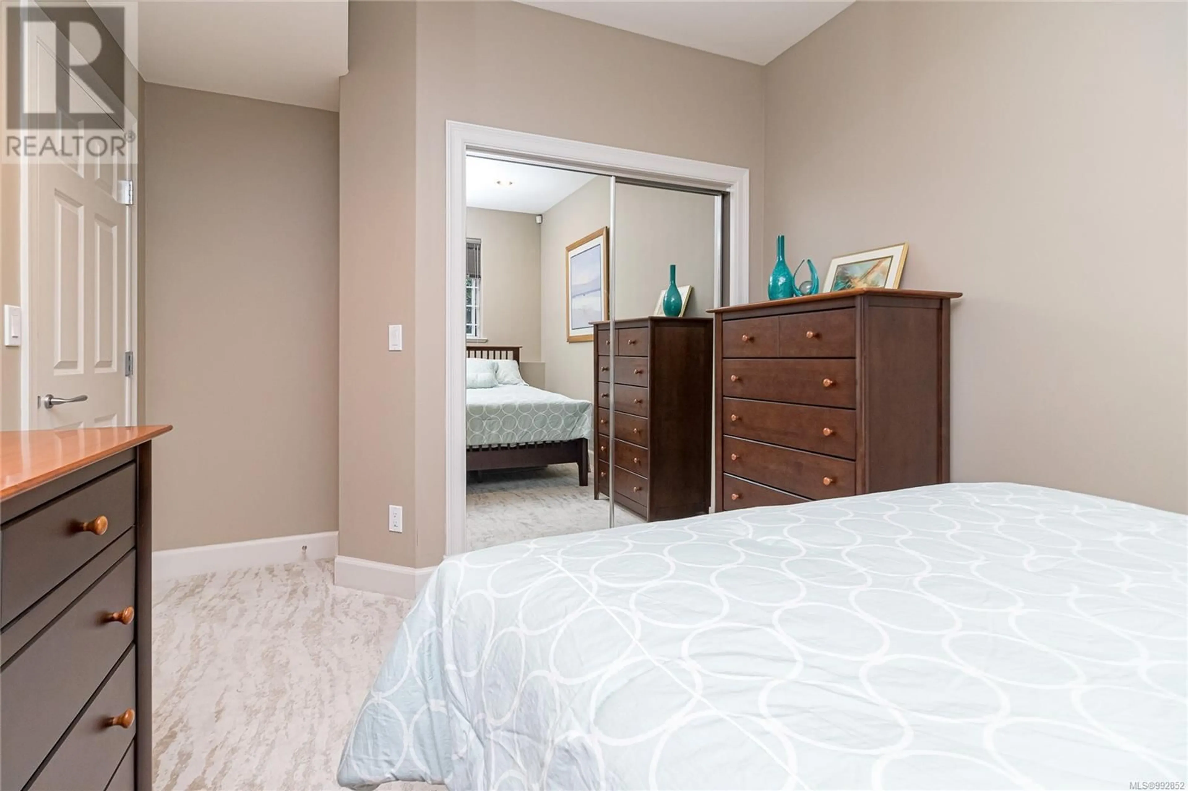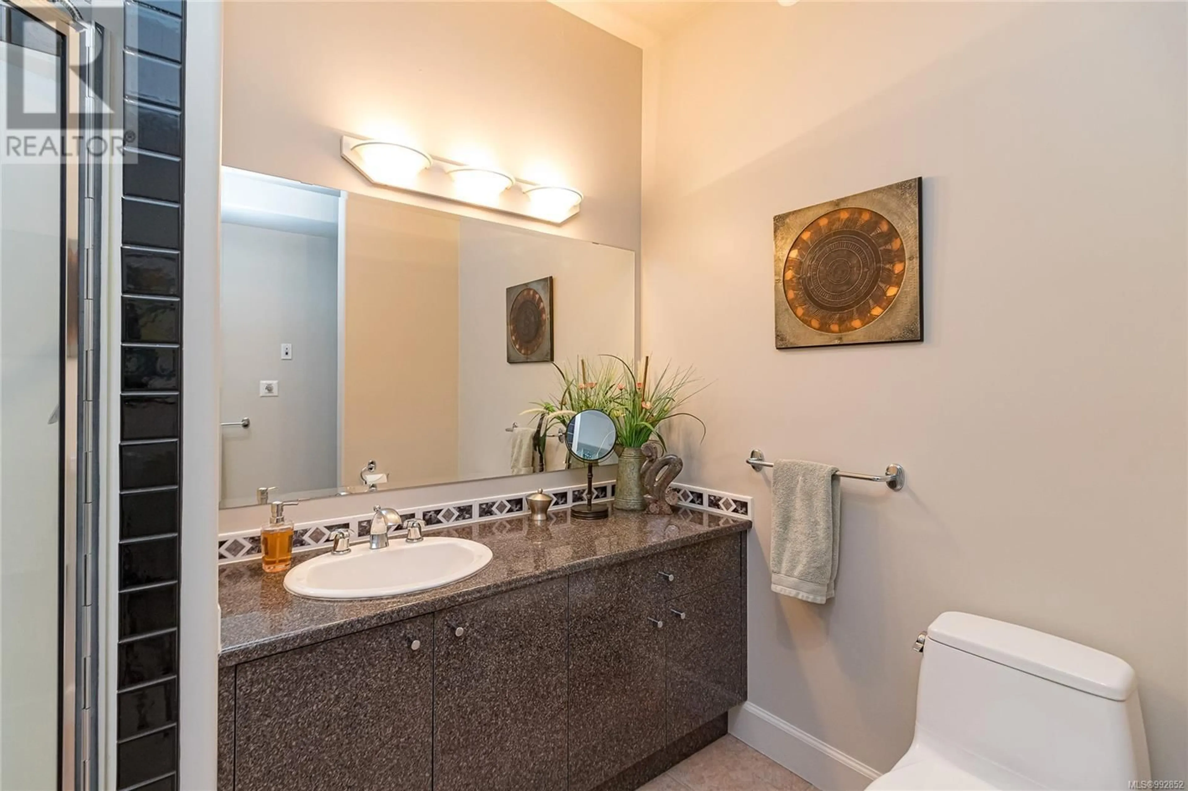3450 LORD NELSON WAY, Saanich, British Columbia V8P5T9
Contact us about this property
Highlights
Estimated ValueThis is the price Wahi expects this property to sell for.
The calculation is powered by our Instant Home Value Estimate, which uses current market and property price trends to estimate your home’s value with a 90% accuracy rate.Not available
Price/Sqft$557/sqft
Est. Mortgage$10,088/mo
Tax Amount ()$8,582/yr
Days On Market76 days
Description
Stunning custom-built, executive home near Oak Bay border and University Woods. This impressive 3276 sq ft home on 10,495 sq. ft. is only 14 mins to downtown & walking distance to St. Michael’s, Camosun, & UVic. Sweeping views & lush landscaping offer both scope & privacy. The one-level living main has high ceilings, hardwood floors, 2 gas fireplaces, & huge windows. The huge gourmet kitchen offers granite tops, maple cabinets, & high-end appliances. The BBQ area is complete with stovetop burners. The primary bedroom has a new spa-like ensuite with a steam shower, soaker tub, & heated floors. Both decks on the main have expansive views. The lower level has new, premium carpeting, 2 huge bedrooms, a large custom office with a fireplace; a Murphy bed, an updated bathroom, & a spacious games room opening onto a large, covered patio. Generous storage spaces, new roof, & recently painted inside and out. This solidly constructed home offers a combination of luxury, setting, & practicality. (id:39198)
Property Details
Interior
Features
Main level Floor
Bathroom
Family room
15' x 17'Ensuite
Primary Bedroom
14' x 18'Exterior
Parking
Garage spaces -
Garage type -
Total parking spaces 6
Condo Details
Inclusions
Property History
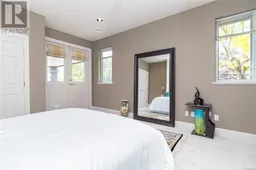 67
67
