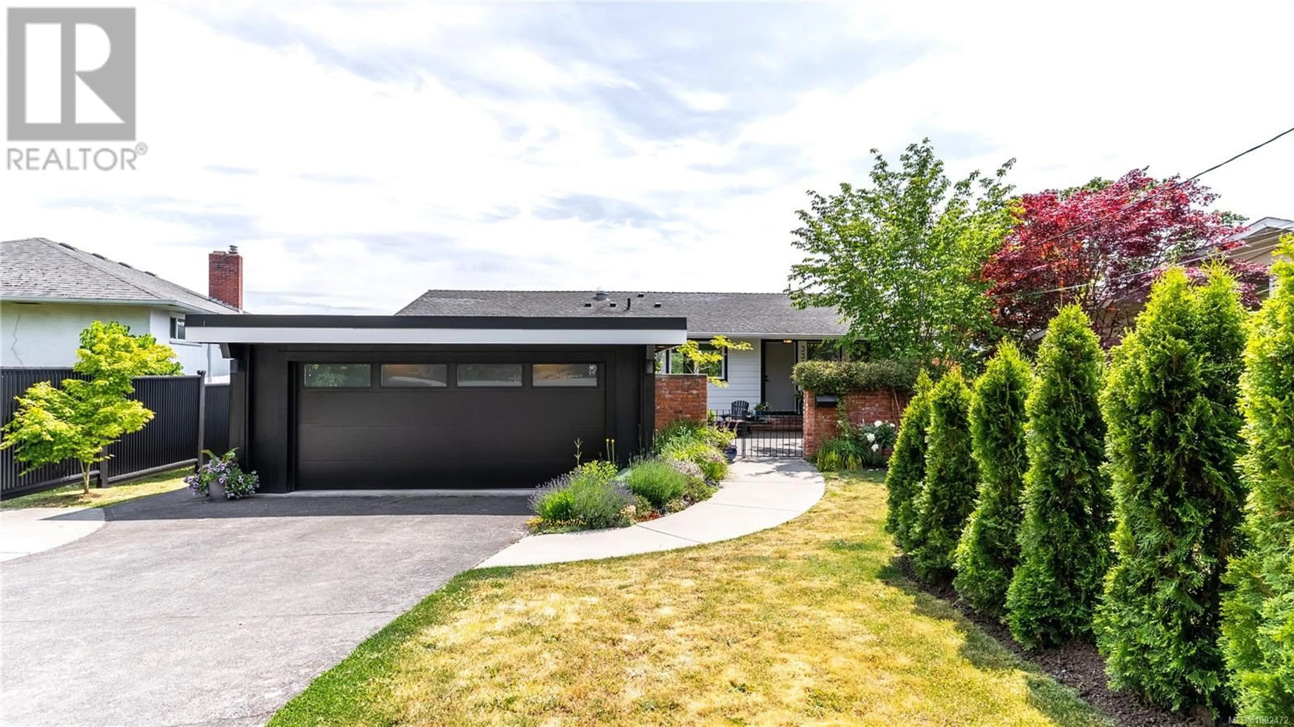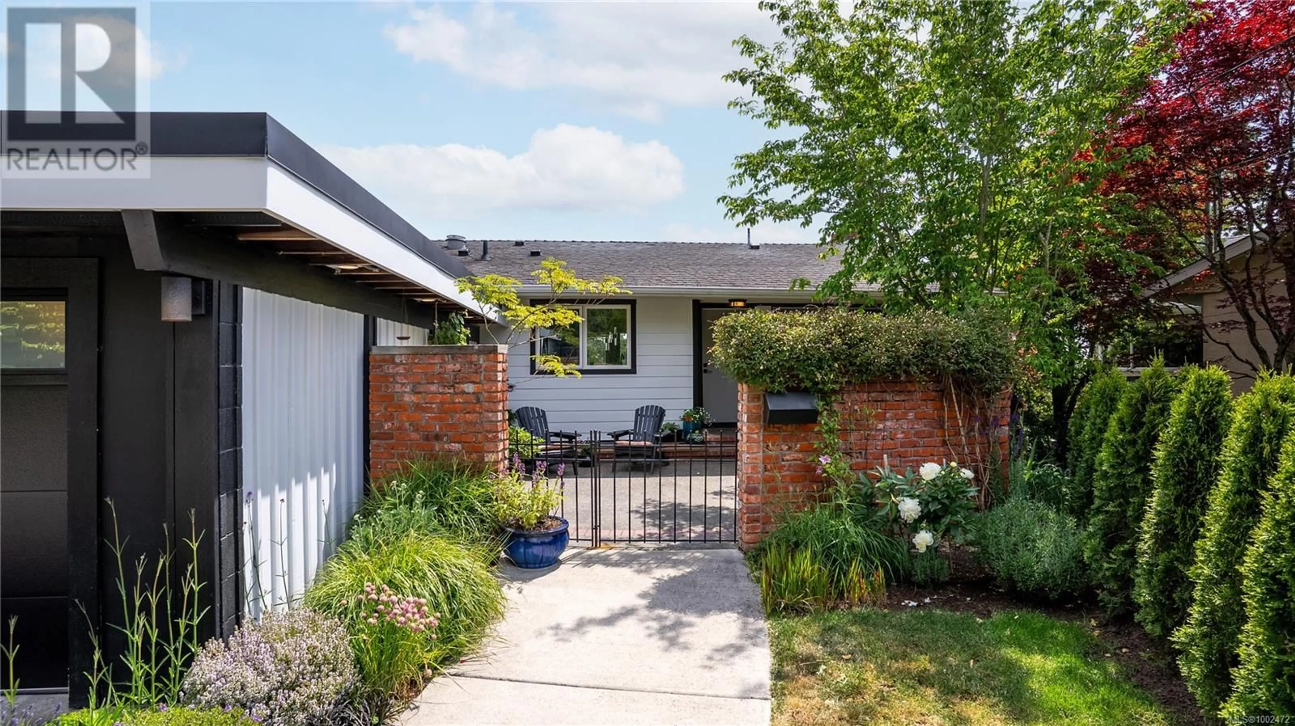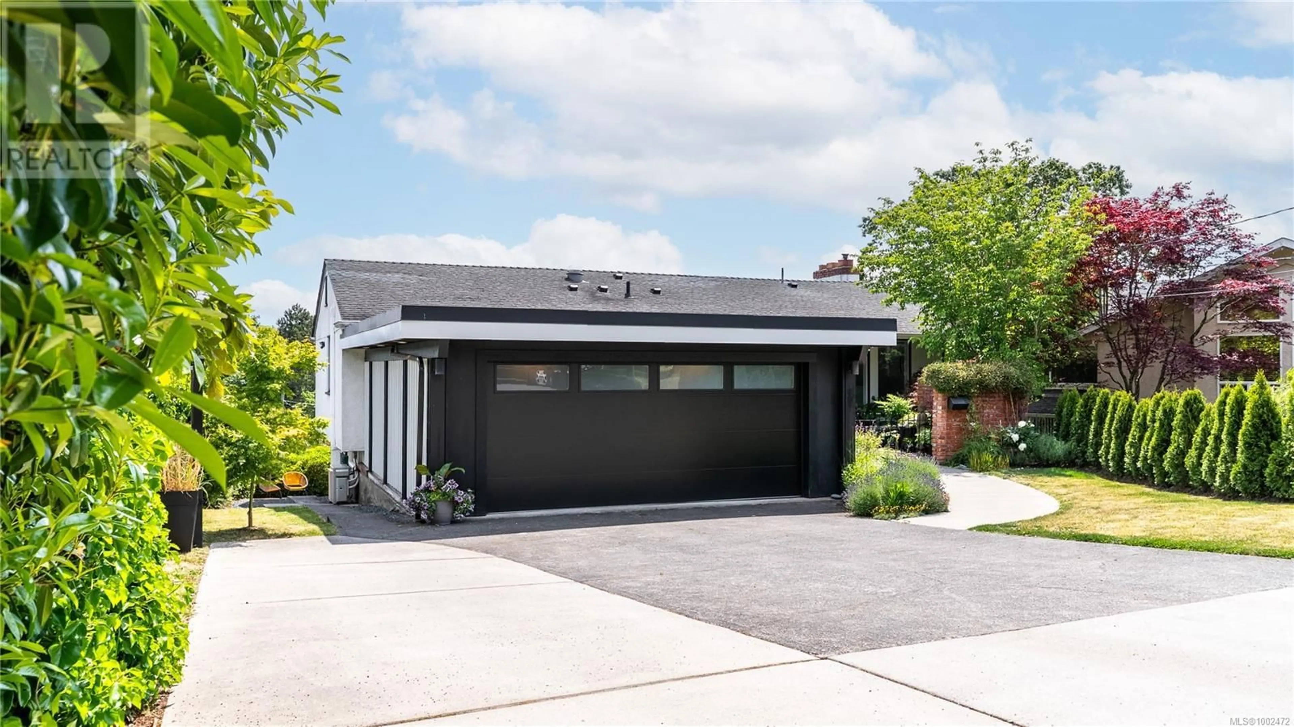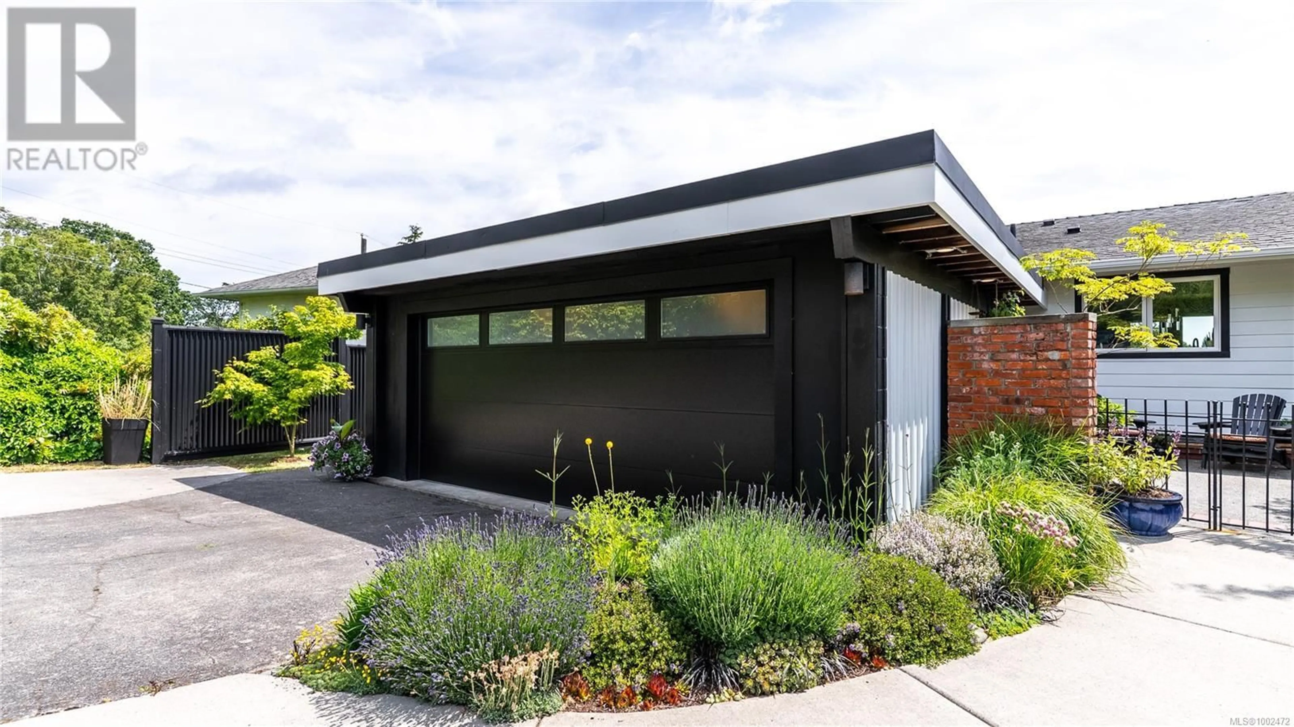3319 FIRCREST PLACE, Saanich, British Columbia V8P4B4
Contact us about this property
Highlights
Estimated ValueThis is the price Wahi expects this property to sell for.
The calculation is powered by our Instant Home Value Estimate, which uses current market and property price trends to estimate your home’s value with a 90% accuracy rate.Not available
Price/Sqft$511/sqft
Est. Mortgage$6,549/mo
Tax Amount ()$5,772/yr
Days On Market1 day
Description
Open House, Sunday, June 8th: 12:30-1:30 PM. Welcome to 3319 Fircrest Place, a thoughtfully renovated home tucked into a quiet cul-de-sac with sweeping views over Mt. Tolmie & the distant Olympic Mountains. This property blends style & function with over 2,500+ sq ft of space & a flexible layout ideal for families or multigenerational living. The main level offers bright, airy living space, filled with natural light throughout. You’ll find a beautifully updated kitchen with quartz counters, stainless steel appliances, & a gas range, perfect for everyday cooking or entertaining. The large dining & living areas flow together effortlessly, anchored by a stunning feature fireplace & direct access to a view-filled deck with a gas hookup for summer BBQs. A dedicated den with large windows offers the perfect spot for a home office or reading nook, while the layout also includes three bedrooms & two bathrooms, including a generous primary suite with a walk-in shower & heated tile floors. Downstairs, you’ll also find a media/family room that opens into a fully enclosed sunroom with floor-to-ceiling windows + walk-out access to the beautiful back yard. Multiple outdoor seating areas, mature greenery complete the outdoor experience. The walk-out lower level adds incredible flexibility with a legal 2-bedroom suite featuring its own separate entry & laundry. Additional features include: a ductless heat pump with A/C, gas on-demand hot water, & a 2-car garage + a large driveway. Located steps from parks, trails, & all the amenities of Cedar Hill, this home is truly a private retreat. Reach out to book your private showing. You don’t want to miss this one. Follow your dream, home. (id:39198)
Property Details
Interior
Features
Lower level Floor
Patio
7' x 10'Patio
12' x 20'Patio
7' x 6'Other
7' x 7'Exterior
Parking
Garage spaces -
Garage type -
Total parking spaces 5
Property History
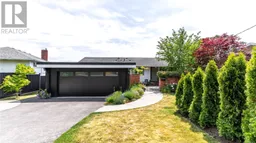 68
68
