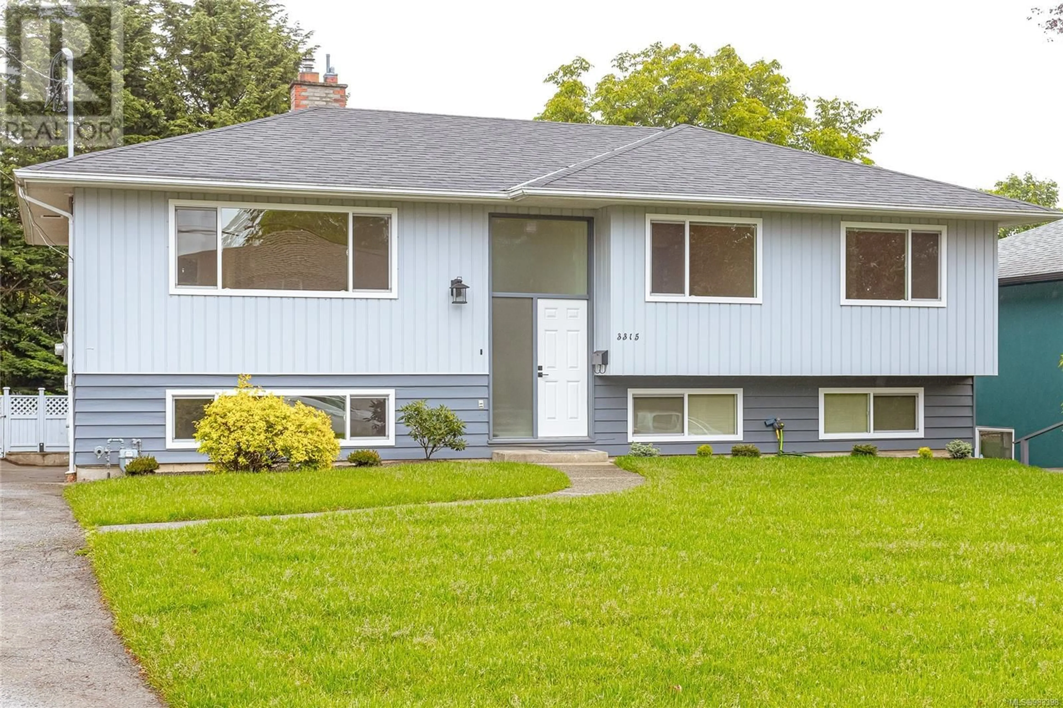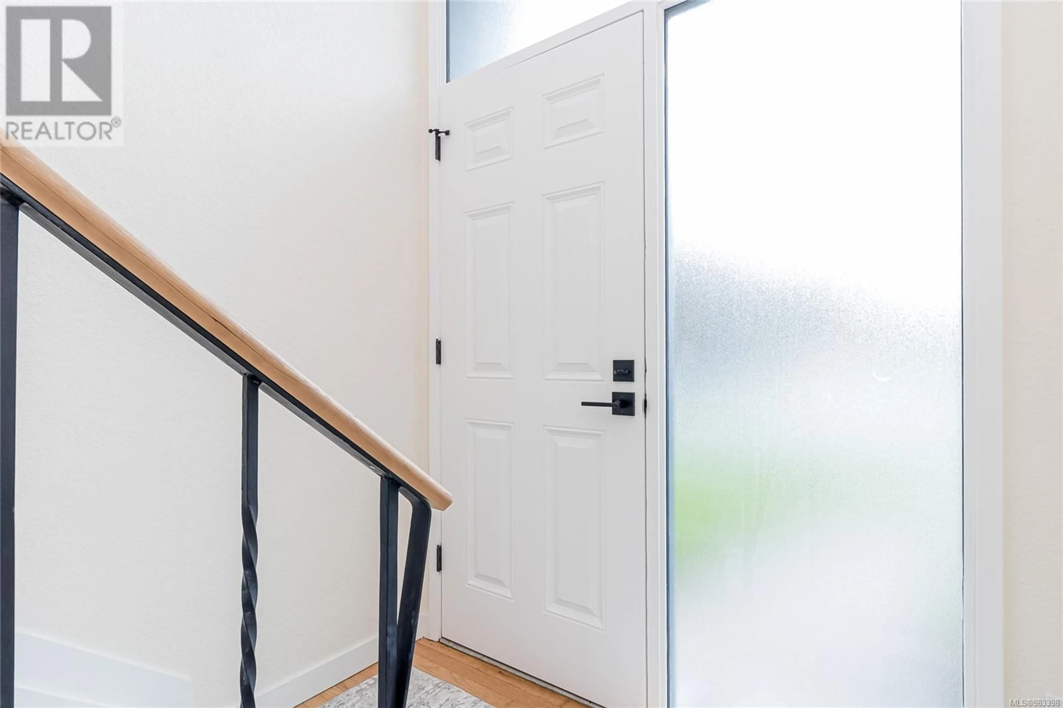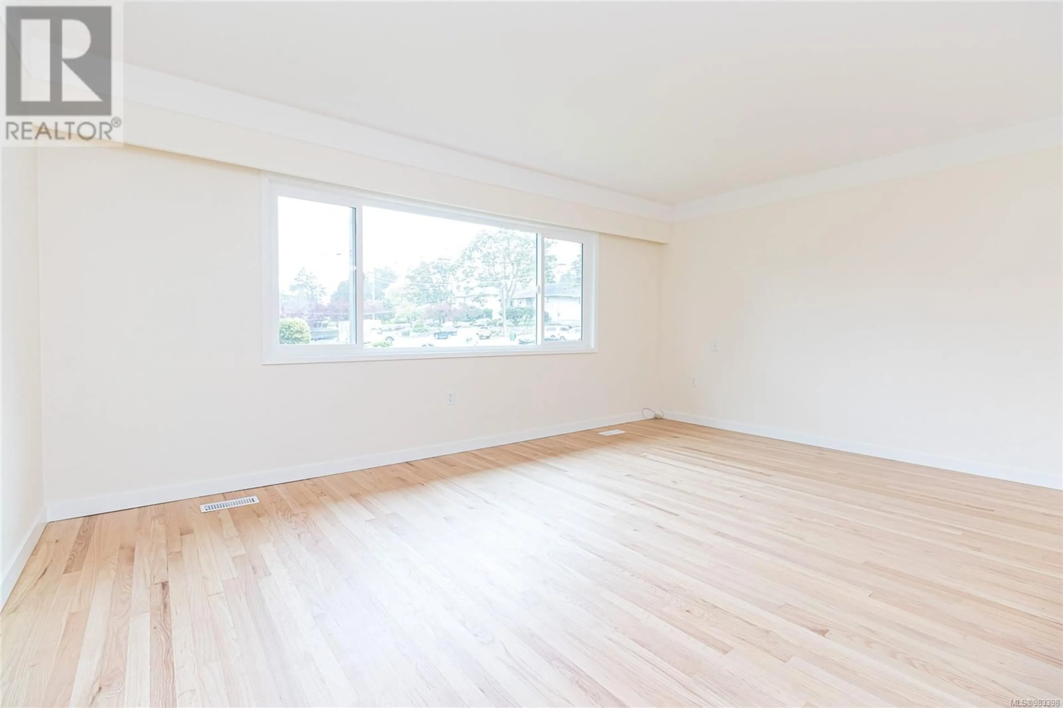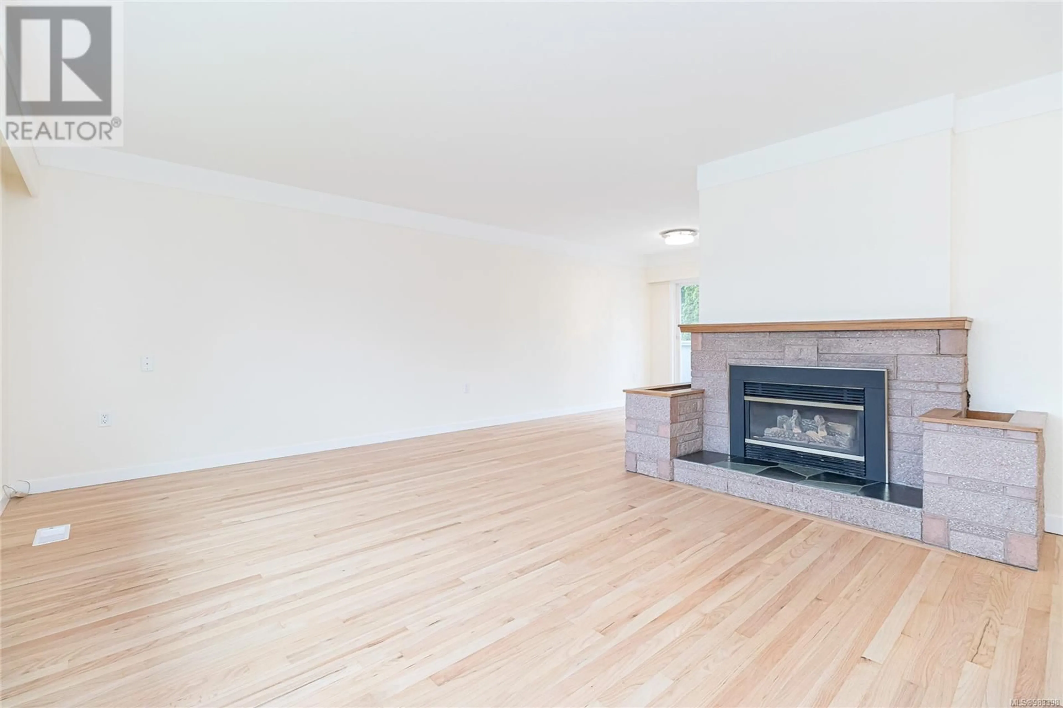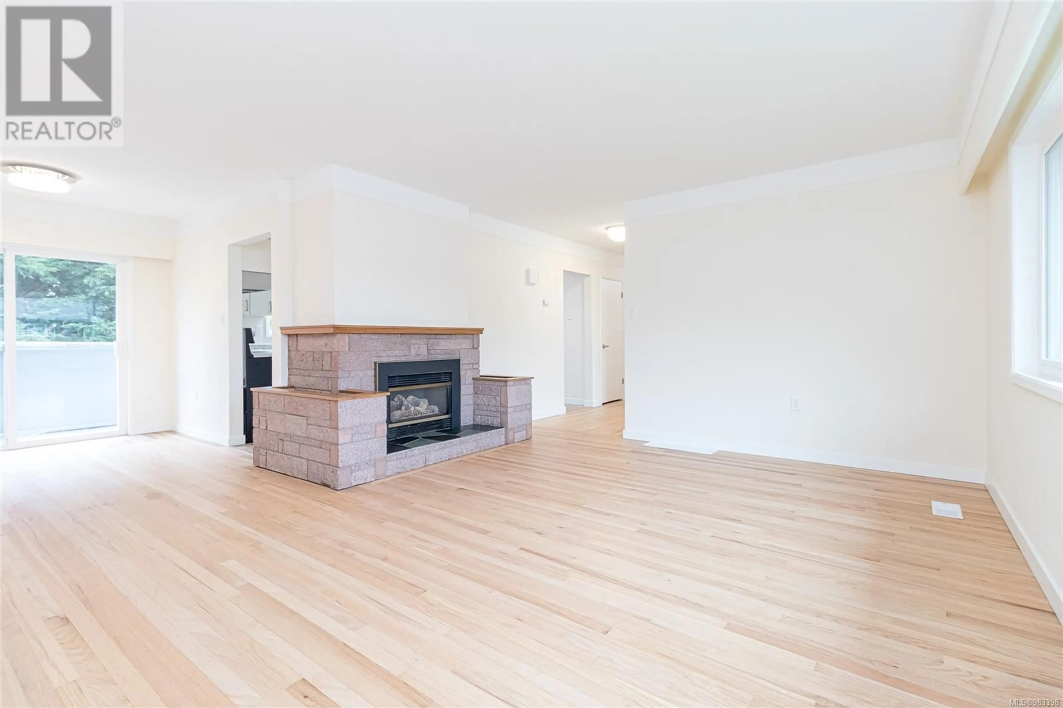3315 Keats St, Saanich, British Columbia V8P4B2
Contact us about this property
Highlights
Estimated ValueThis is the price Wahi expects this property to sell for.
The calculation is powered by our Instant Home Value Estimate, which uses current market and property price trends to estimate your home’s value with a 90% accuracy rate.Not available
Price/Sqft$484/sqft
Est. Mortgage$5,368/mo
Tax Amount ()-
Days On Market83 days
Description
Here is a rare opportunity to own a One owner home which has been lovingly maintained and occupied for over 62 years ! This special home is situated on a quiet cul-de-sac in the popular Cedar Hill area of Saanich East and is ready for a New family to cherish. The home has been recently updated with gorgeous refinished oak floors, Brand New kitchen and appliances, Updated bathroom, freshly painted both inside and out, New vinyl thermopane windows, 200 amp service, new carpeting and lino and a newer 30 year roof. The main floor offers a spacious livingroom , diningroom, kitchen w/eating area , 3 bedrooms and the large bathroom. The lower floor has many options and currently has a separate studio suite, 4th bedroom/recroom and another kitchen plus a common laundry. Possible to create two bachelor suites with a shared bathroom. The sunny , level, fully fenced rear yard is very private plus there is a separate 13x23 garage. This home is a must see. (id:39198)
Property Details
Interior
Features
Lower level Floor
Patio
20'2 x 14'2Bathroom
Bedroom
11'9 x 20'5Kitchen
measurements not available x 12 ftExterior
Parking
Garage spaces 4
Garage type -
Other parking spaces 0
Total parking spaces 4
Property History
 33
33
