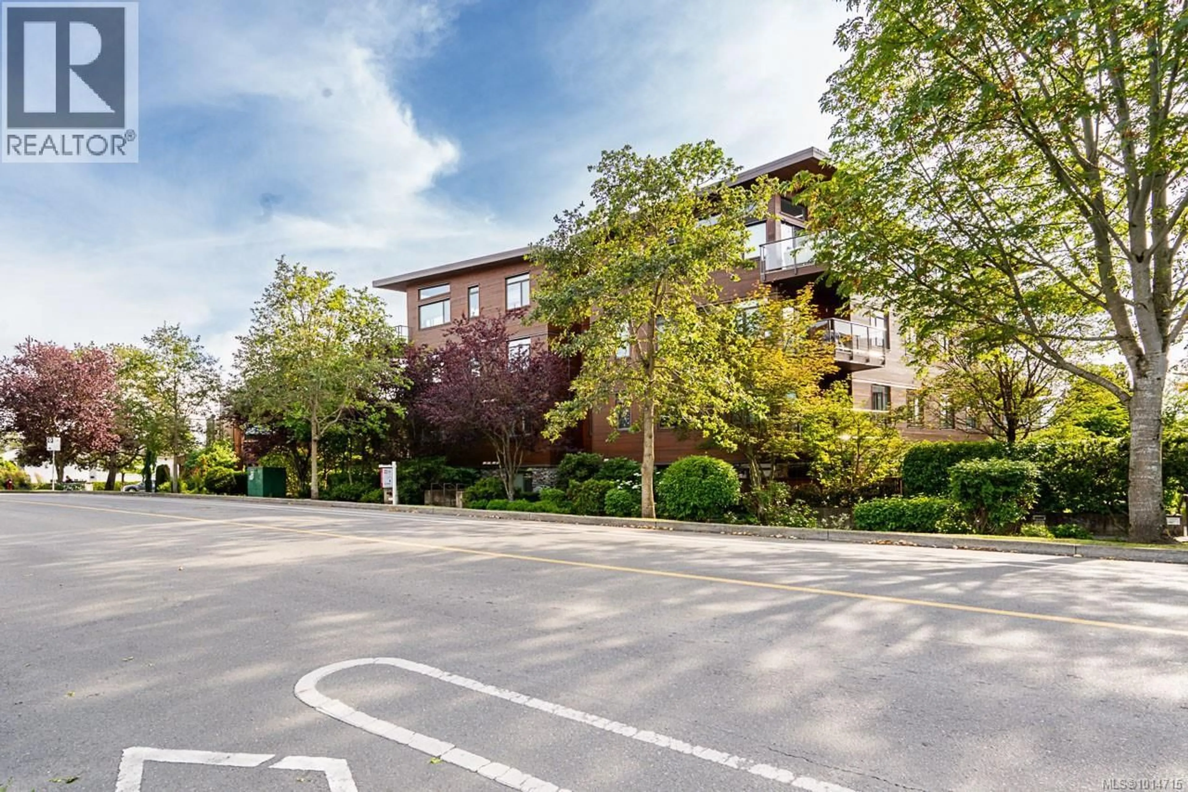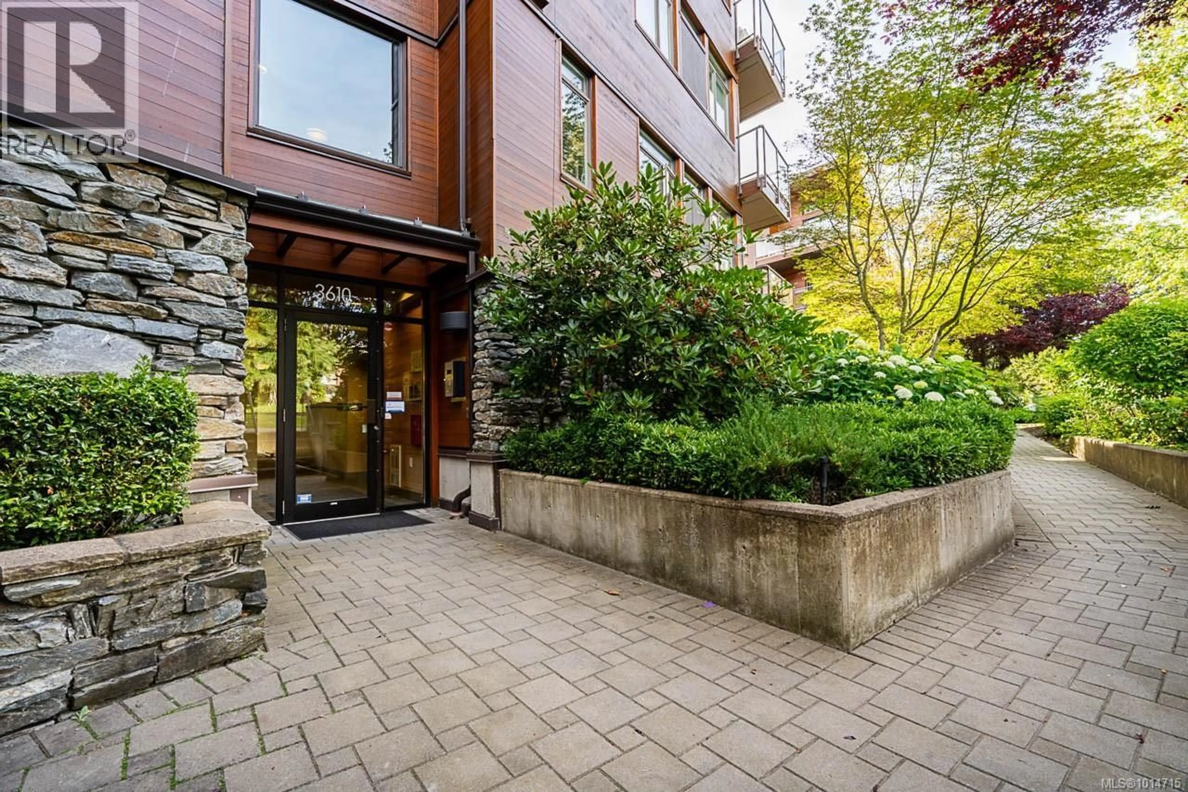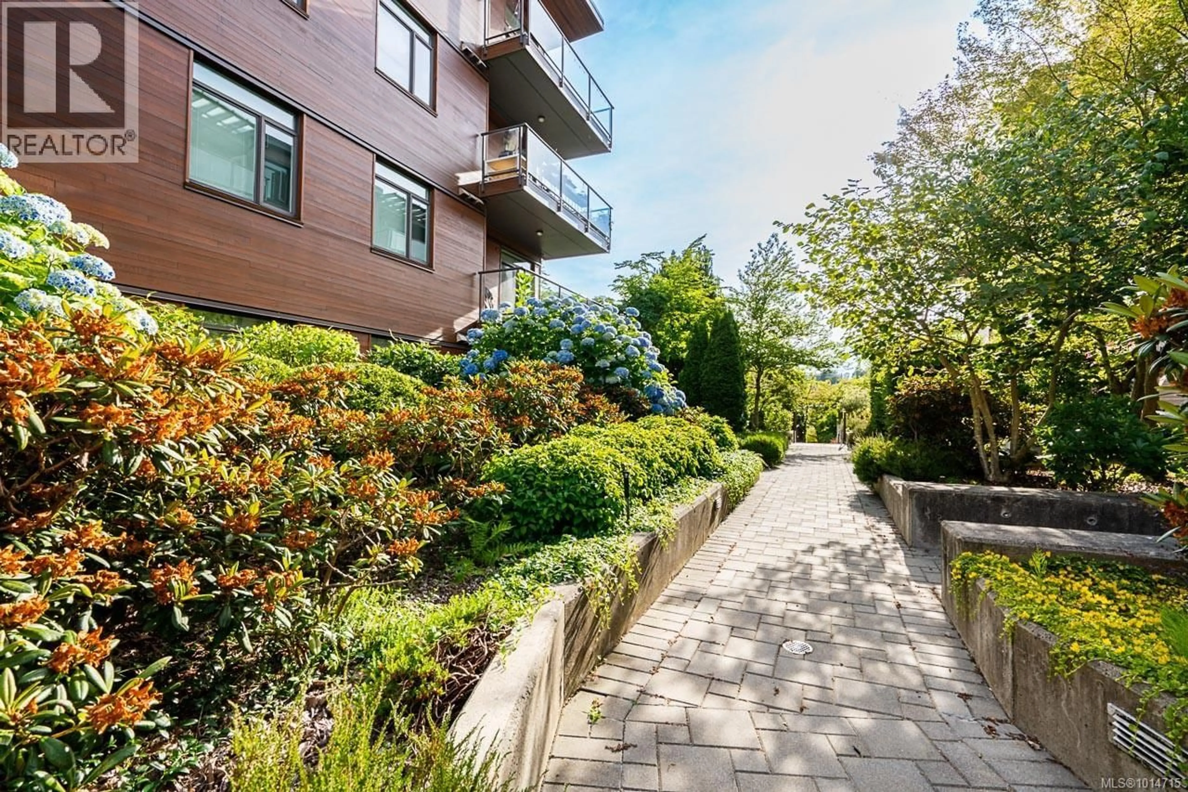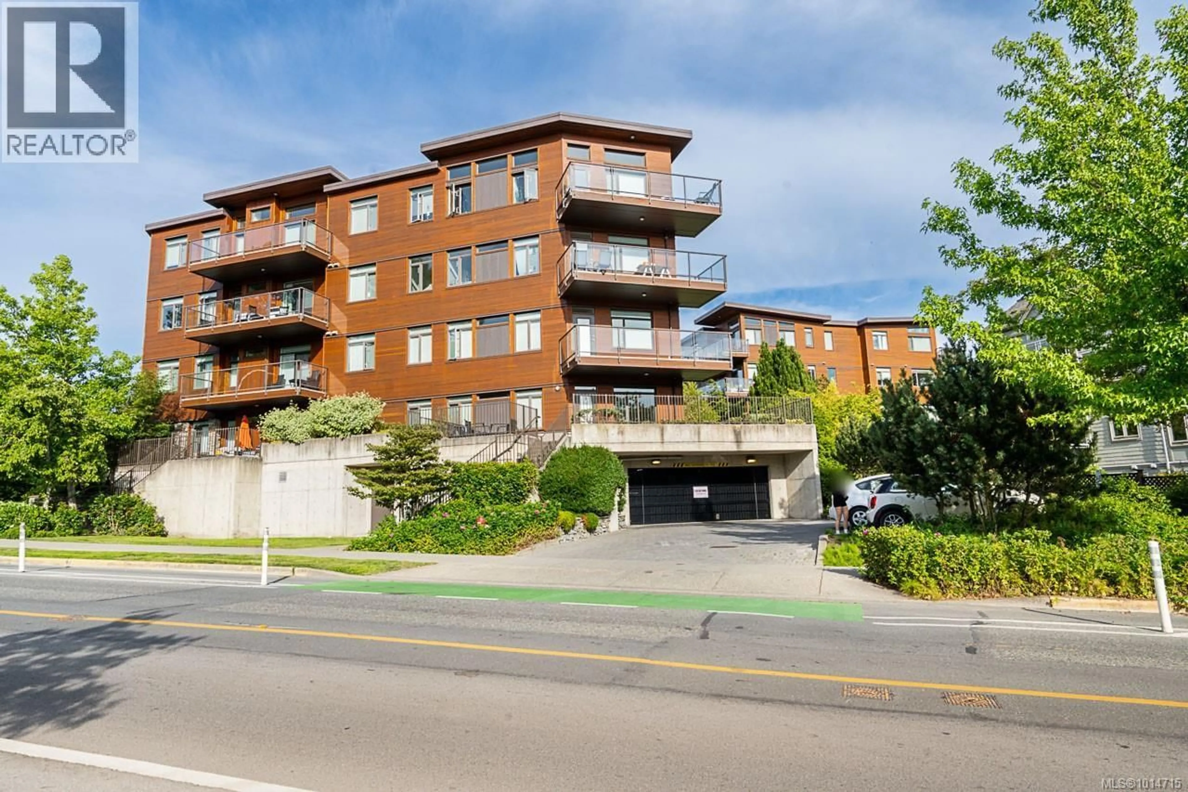201 - 3610 RICHMOND ROAD, Saanich, British Columbia V8P4R5
Contact us about this property
Highlights
Estimated valueThis is the price Wahi expects this property to sell for.
The calculation is powered by our Instant Home Value Estimate, which uses current market and property price trends to estimate your home’s value with a 90% accuracy rate.Not available
Price/Sqft$587/sqft
Monthly cost
Open Calculator
Description
Welcome to Richmond Gate, a sought-after building in the heart of Mount Tolmie! This bright and spacious 2-bed, 2-bath south-facing corner unit offers a perfect blend of style and comfort. Featuring 9-foot ceilings, bamboo flooring, and large windows that fill the space with natural light, this home feels open and inviting. The gourmet kitchen boasts granite countertops, stainless steel appliances, and ample cabinetry, seamlessly connecting to the living and dining areas with a cozy gas fireplace. Enjoy your private, sun-filled balcony—ideal for relaxation. The large primary suite offers a walk-in closet and a luxurious 5-piece ensuite. Additional features include in-suite laundry, secure underground parking, a storage locker, and bike storage. Just minutes from UVic, Camosun College, Jubilee Hospital, shops, restaurants, golf courses, and public transit. Pet- and rental-friendly—this is an exceptional opportunity in one of Victoria’s most desirable neighborhoods. (id:39198)
Property Details
Interior
Features
Main level Floor
Bedroom
8' x 8'Ensuite
Bathroom
Primary Bedroom
12' x 12'Exterior
Parking
Garage spaces -
Garage type -
Total parking spaces 1
Condo Details
Inclusions
Property History
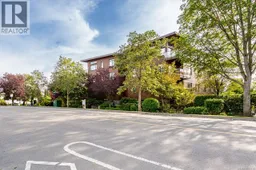 26
26
