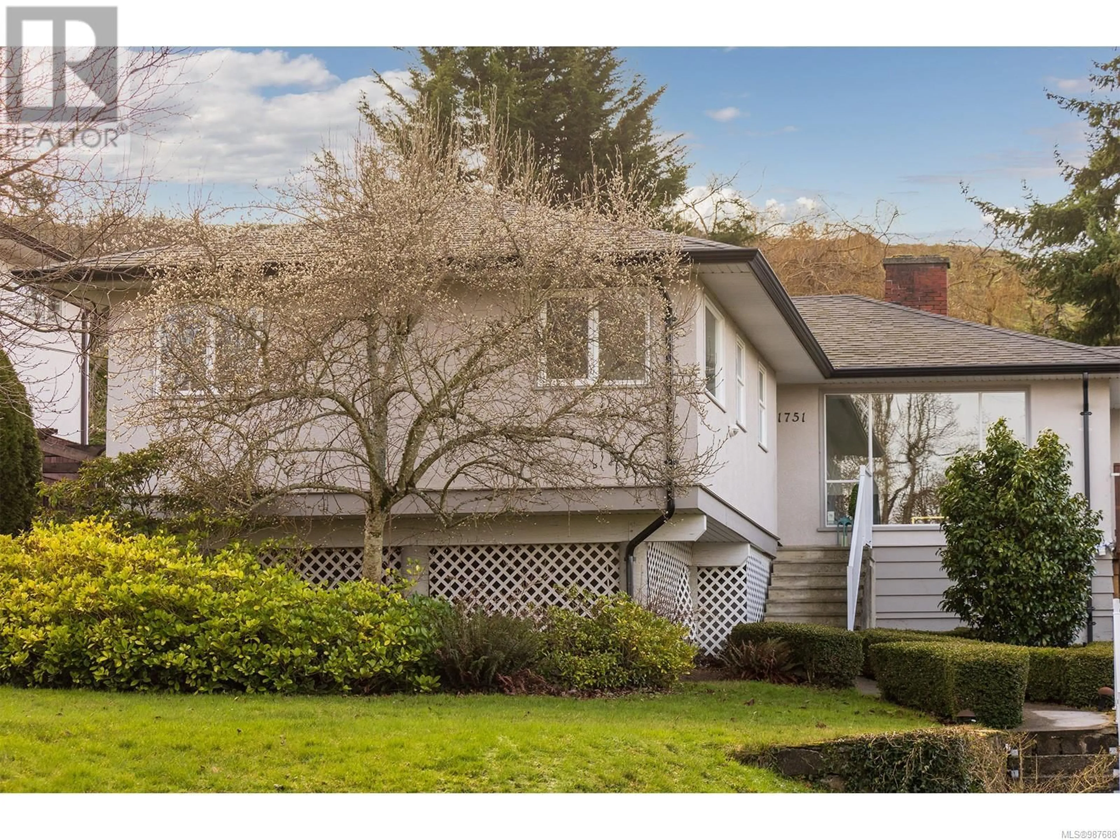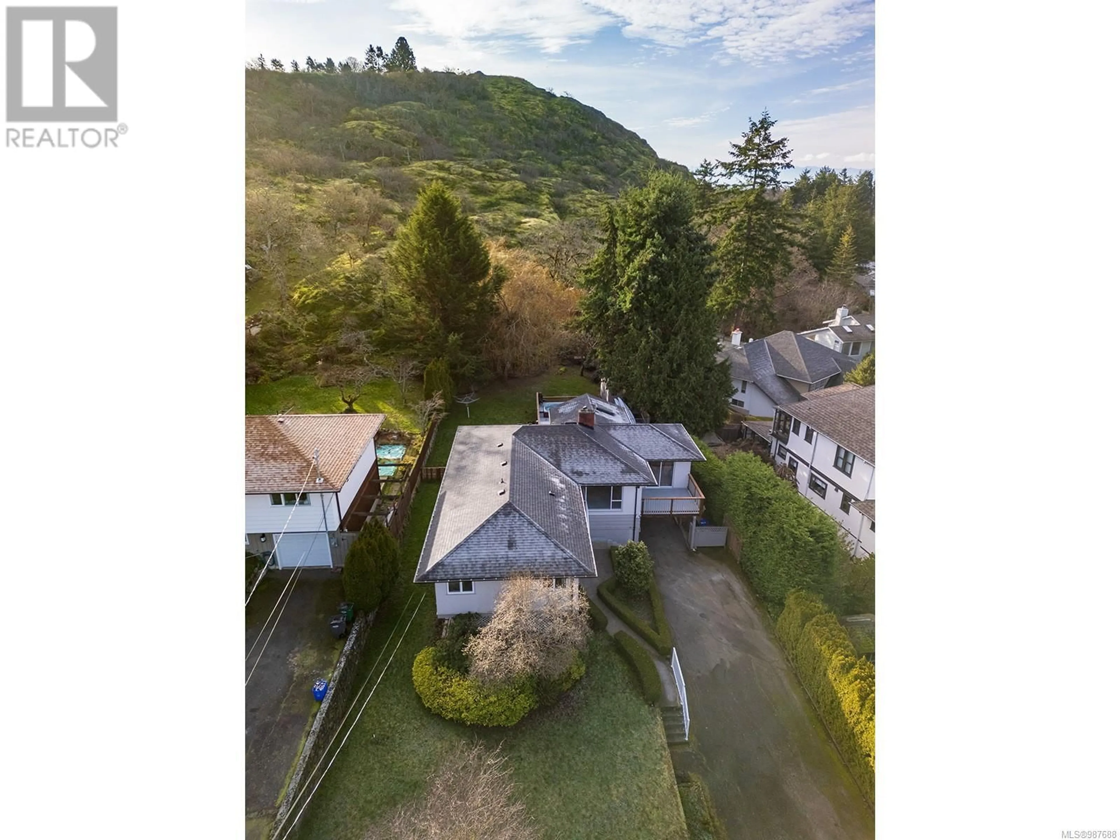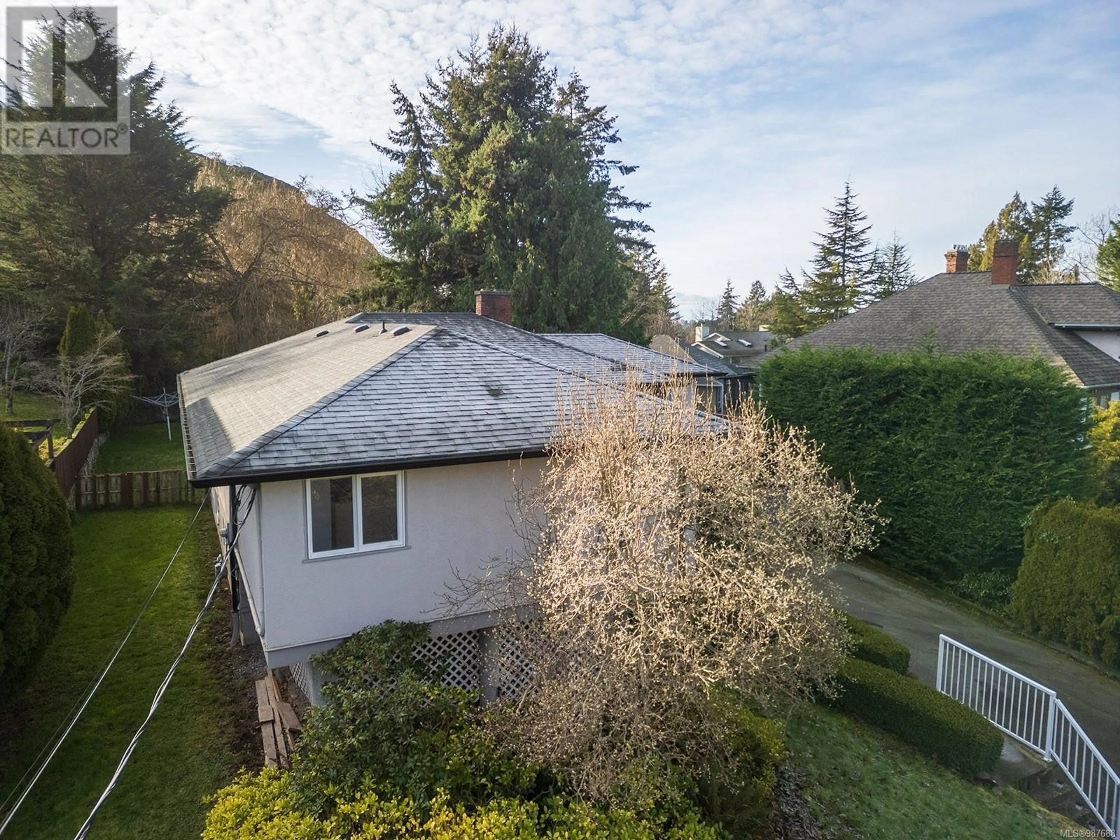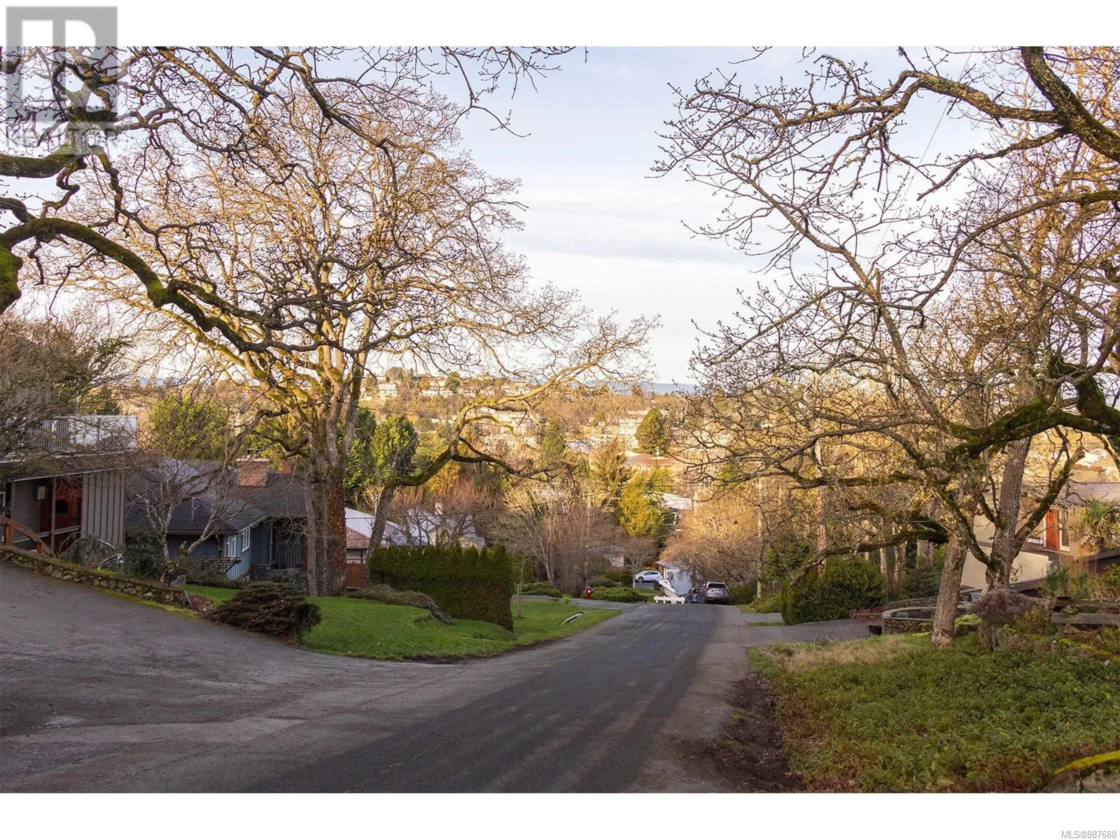1751 Glastonbury Rd, Saanich, British Columbia V8P2H4
Contact us about this property
Highlights
Estimated ValueThis is the price Wahi expects this property to sell for.
The calculation is powered by our Instant Home Value Estimate, which uses current market and property price trends to estimate your home’s value with a 90% accuracy rate.Not available
Price/Sqft$474/sqft
Est. Mortgage$6,227/mo
Tax Amount ()-
Days On Market49 days
Description
Great family home and investment property (now priced under assessment!). This 6 bedroom, 3 bathroom home (including 2 bedroom suite) offers a prime location that provides both tranquillity and convenience. Close to all levels of schools, with Horner Park and its playground across the street, Shelbourne Plaza with a grocery, pharmacy, shops and eateries a few blocks away, UVic within walking distance, and on a major bus route to downtown and Camosun College, this one has it all. The main level features 4 bedrooms, including a large primary bedroom with an ensuite bath and walk-in closet, a front living room with a fireplace, a sunny family room, and a formal dining area. The walk-out basement is equally versatile, offering a 2-bedroom suite along with a workshop for hobbies or storage. Outside, the private, south-facing backyard is a true sanctuary. The property backs onto Mt Tolmie, with mature trees, diverse plantings, and ample space on its 1/3 acre lot to relax or entertain. Enjoy the serenity of the outdoors with decks and a hot tub in the back, perfect for taking in the lush surroundings, stunning mountainside vista and viewing all the nightly stars. Abundant parking and storage round out this exceptional real estate opportunity. (id:39198)
Property Details
Interior
Features
Lower level Floor
Workshop
18'7 x 16'5Mud room
12'8 x 5'8Laundry room
10'6 x 6'6Bedroom
15'8 x 11'9Exterior
Parking
Garage spaces 8
Garage type -
Other parking spaces 0
Total parking spaces 8
Property History
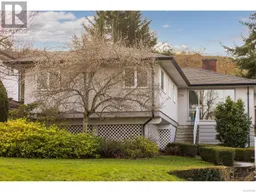 53
53
