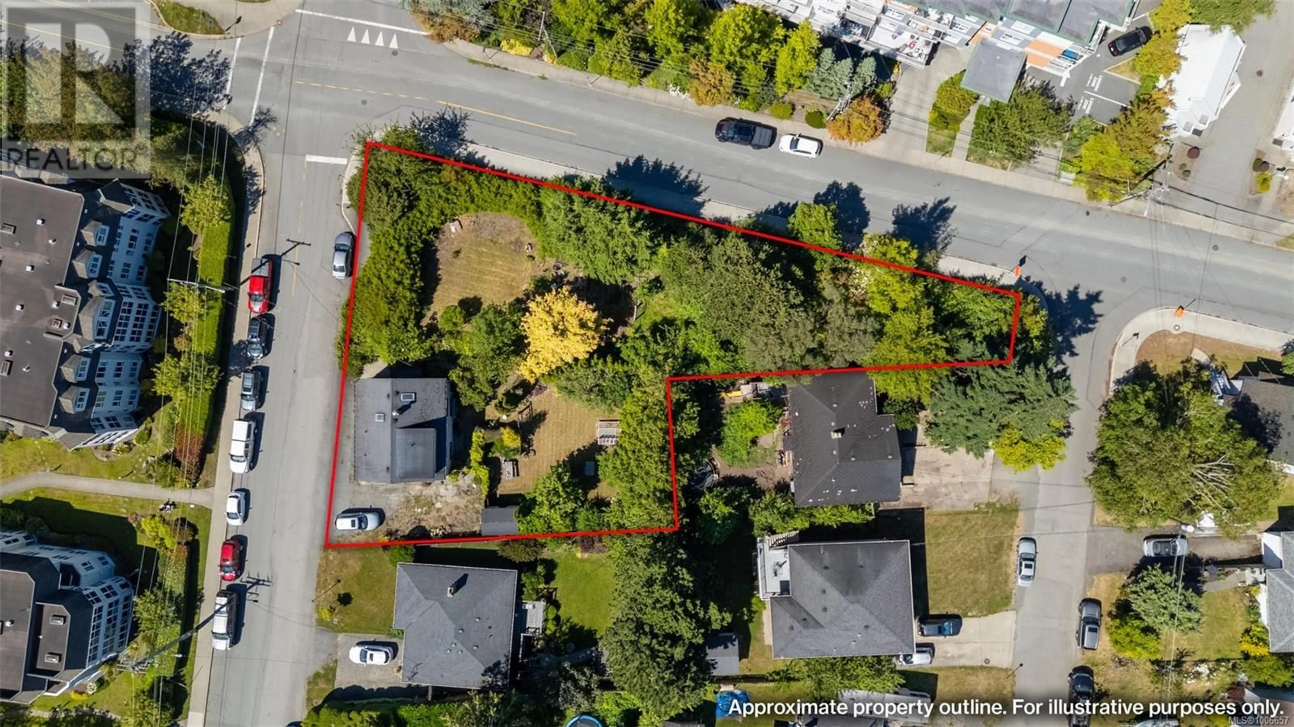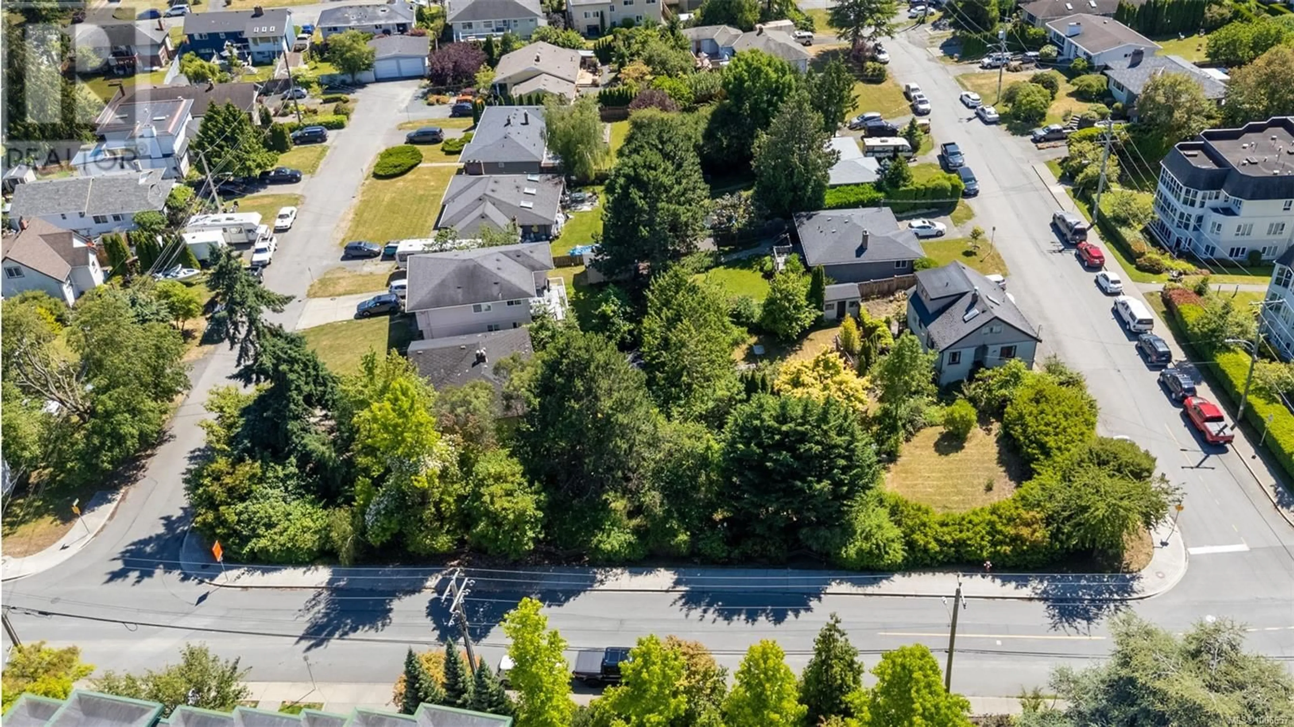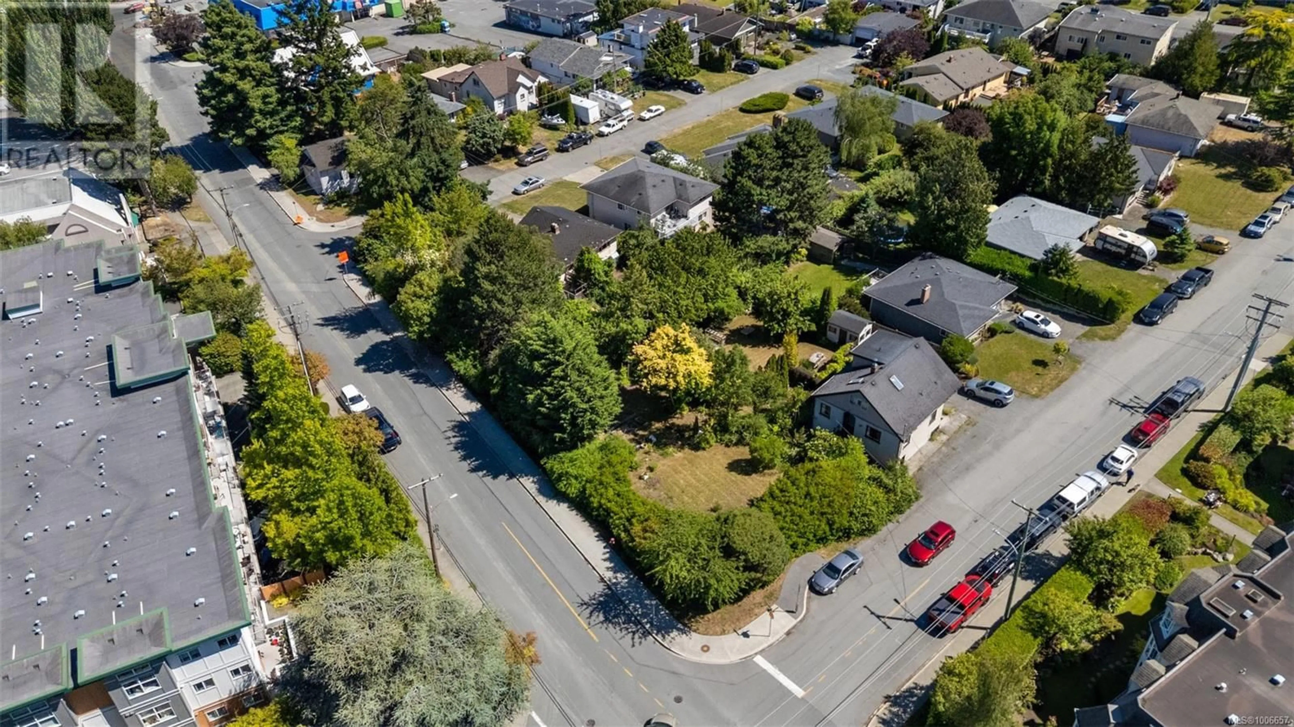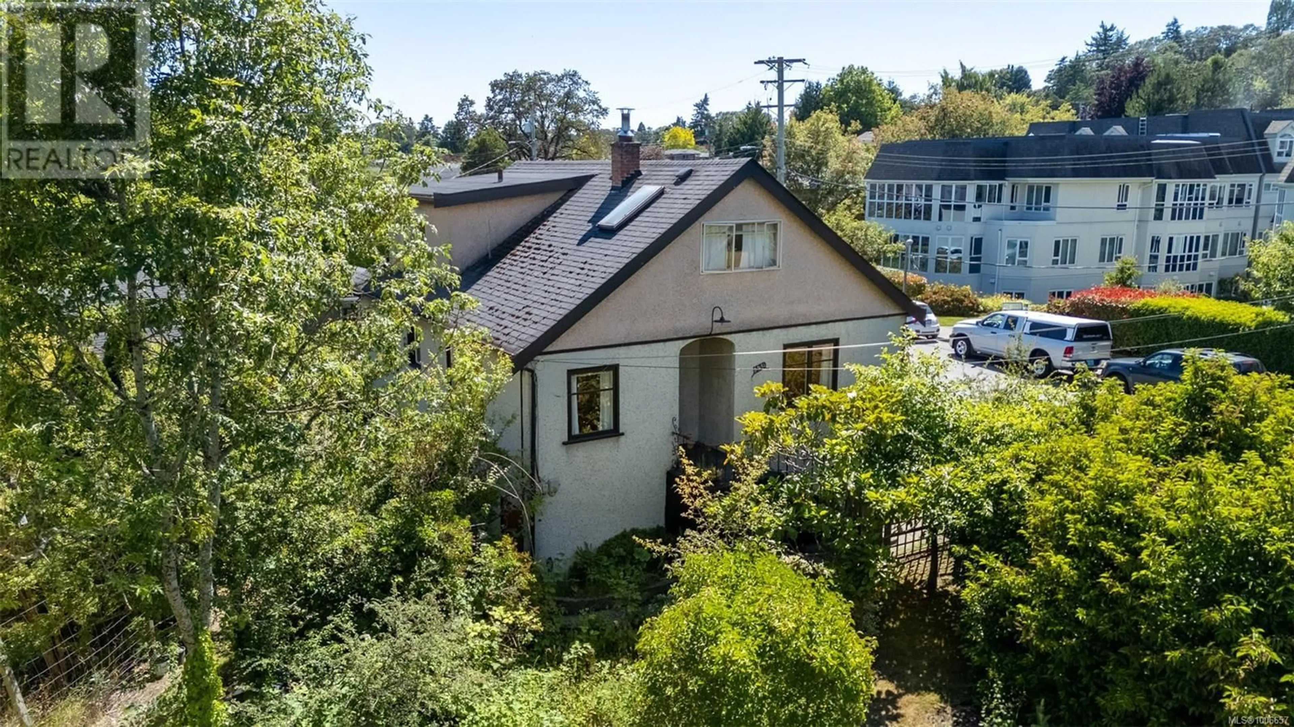1539 CHURCH AVENUE, Saanich, British Columbia V8P2G9
Contact us about this property
Highlights
Estimated valueThis is the price Wahi expects this property to sell for.
The calculation is powered by our Instant Home Value Estimate, which uses current market and property price trends to estimate your home’s value with a 90% accuracy rate.Not available
Price/Sqft$1,086/sqft
Monthly cost
Open Calculator
Description
A rare and highly strategic opportunity to secure nearly 17,000 sq ft of development-ready land in one of Saanich’s most promising growth areas. Welcome to 1539 Church Avenue, a property that checks the boxes for location, zoning, lot configuration, and long-term value. This RS-6 zoned site is now eligible for small-scale multi-unit housing (SSMUH), allowing for up to six residential units without subdivision. For those seeking even greater yield, the lot's size and shape present the potential to subdivide and construct four triplex-style buildings (subject to municipal approval), bringing the possible unit count to 12. The lot itself is flat, well-positioned, and uniquely shaped with an eastern leg that offers rare flexibility, ideal for a private access lane, parking corridor, or service entry. Whether you're planning a purpose-built rental project, strata townhomes, or a long-term hold with future upside, this property is well-suited for a range of development strategies. Located just off the Shelbourne Corridor and within the boundaries of the Shelbourne Valley Action Plan, the site is supported by forward-thinking municipal policy aimed at walkable, transit-connected, and human-scale housing. Steps to groceries, parks, schools, and rapid transit, and minutes from UVic, Camosun College, and Royal Jubilee Hospital, the surrounding area offers both lifestyle appeal and income stability. With strong resale demand, a highly rentable location, and alignment with provincial housing direction, this property represents a smart acquisition for any builder, investor, or vision-driven buyer. Full information package available upon request. Please do not walk the property without permission. (id:39198)
Property Details
Interior
Features
Main level Floor
Bathroom
Kitchen
10 x 8Bedroom
10 x 11Exterior
Parking
Garage spaces -
Garage type -
Total parking spaces 6
Property History
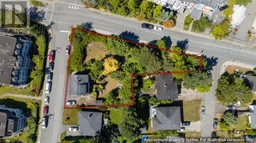 38
38
