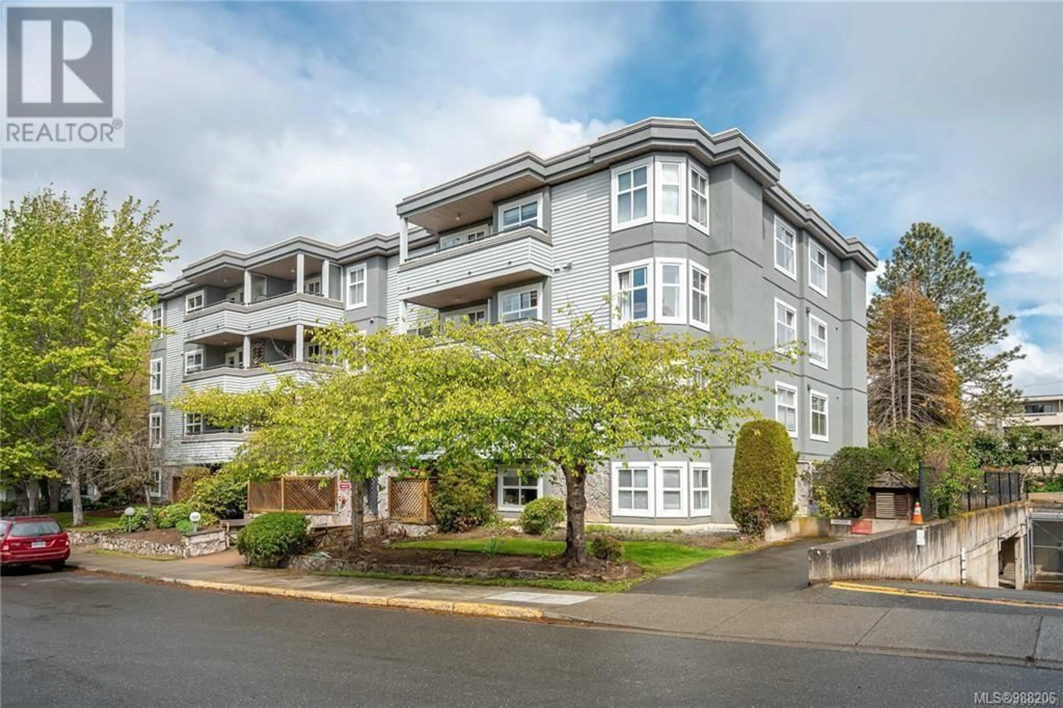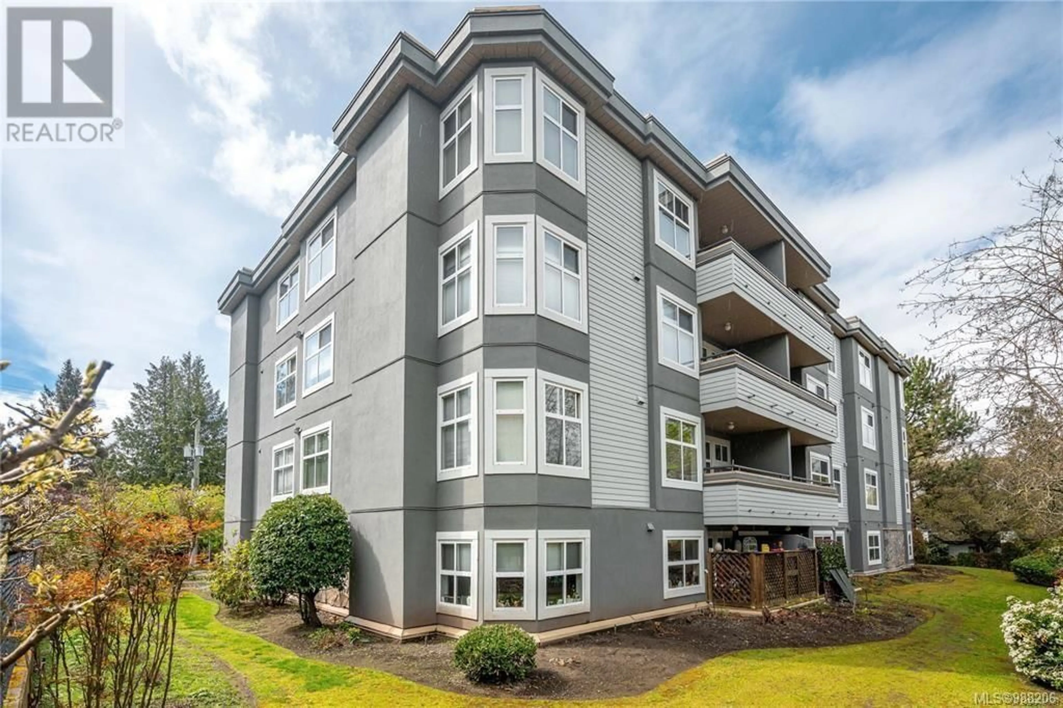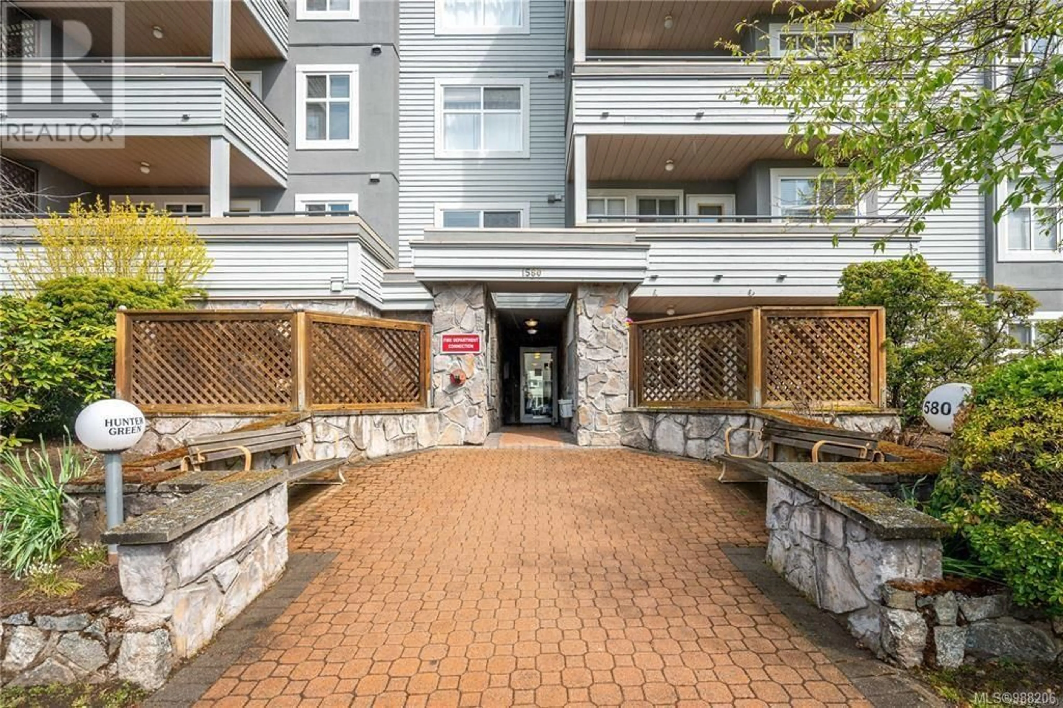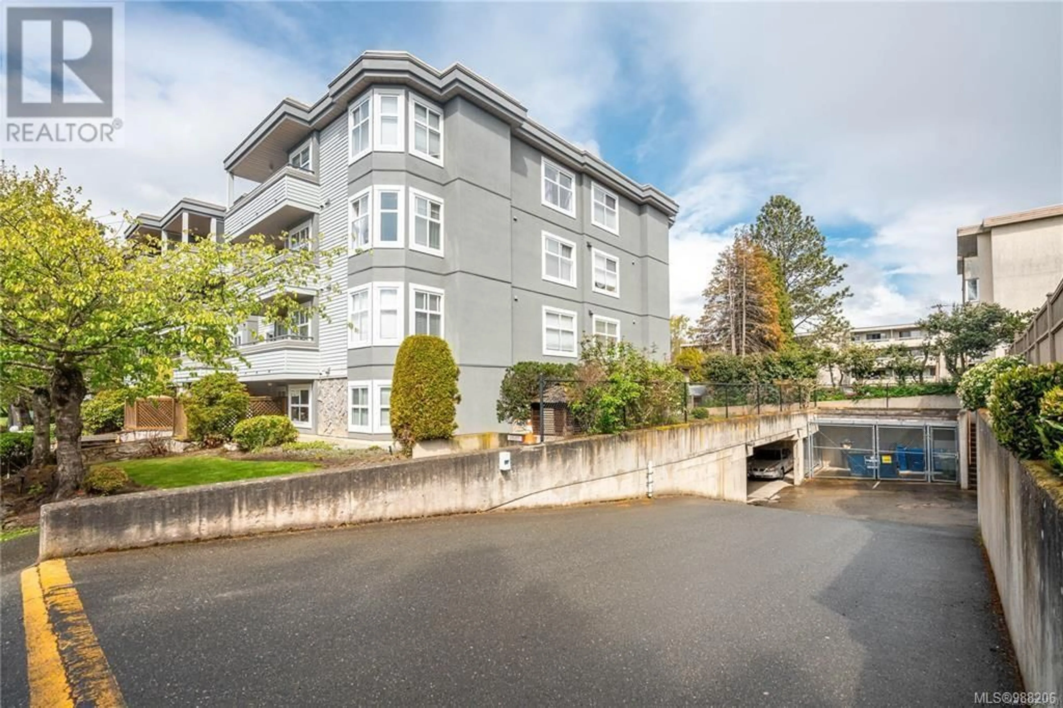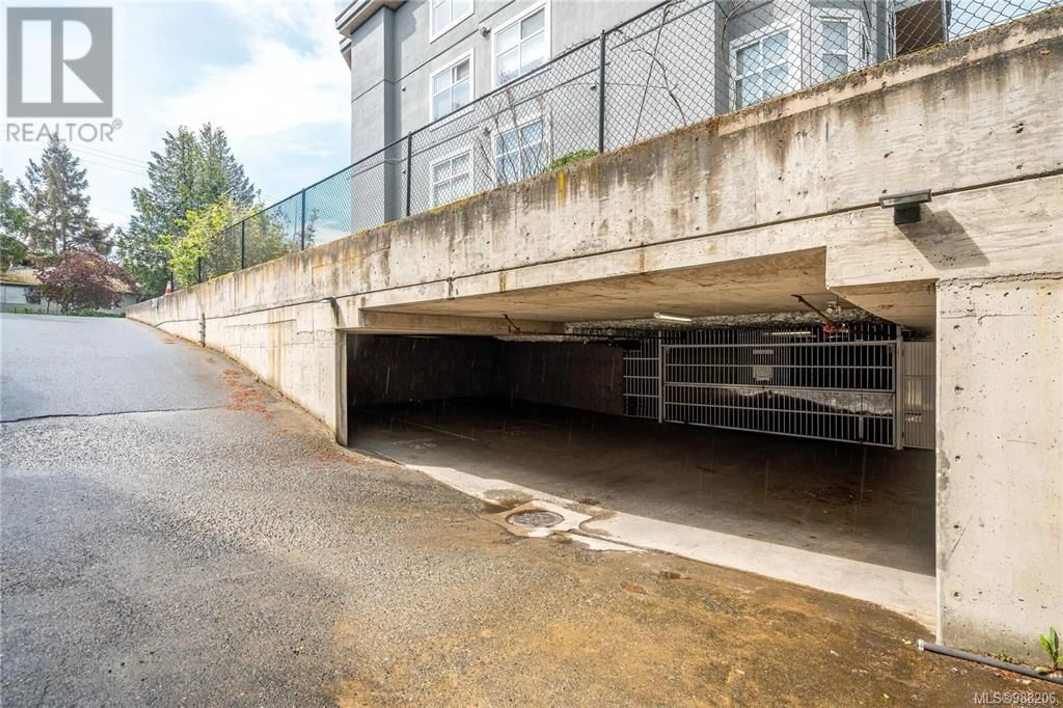101 - 1580 CHRISTMAS AVENUE, Saanich, British Columbia V8X4R1
Contact us about this property
Highlights
Estimated ValueThis is the price Wahi expects this property to sell for.
The calculation is powered by our Instant Home Value Estimate, which uses current market and property price trends to estimate your home’s value with a 90% accuracy rate.Not available
Price/Sqft$569/sqft
Est. Mortgage$2,104/mo
Maintenance fees$757/mo
Tax Amount ()$2,383/yr
Days On Market115 days
Description
Discover the perfect blend of comfort, convenience, & affordability in this well-appointed 2 bed, 2 bath condo. Ideally situated on the main floor, this 900 sf.ft.unit offers a practical & functional layout, making it an excellent opportunity for 1st-time buyers or those downsizing. Enjoy the warmth of the cozy fireplace in the open-concept living/dining area, while the bright kitchen with an eating nook overlooks a private rear yard, creating a welcoming space to cook & entertain. The 2 spacious bedrooms are thoughtfully separated from the living areas, ensuring privacy & tranquility. Added convenience comes with in-suite laundry, & a private patio perfect for outdoor relaxation with morning coffee or evening wine. Located within walking distance to UVic, medical centres, banks, grocery stores, restaurants, pubs & local cafes, this home is also just one block from major bus routes, making it ideal for students, professionals, & retirees. ..if you're looking for a peaceful retreat in a vibrant micro-community, this is it! (id:39198)
Property Details
Interior
Features
Main level Floor
Laundry room
7' x 5'Ensuite
Bedroom
12' x 11'Bathroom
Exterior
Parking
Garage spaces -
Garage type -
Total parking spaces 1
Condo Details
Inclusions
Property History
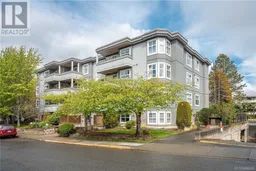 17
17
