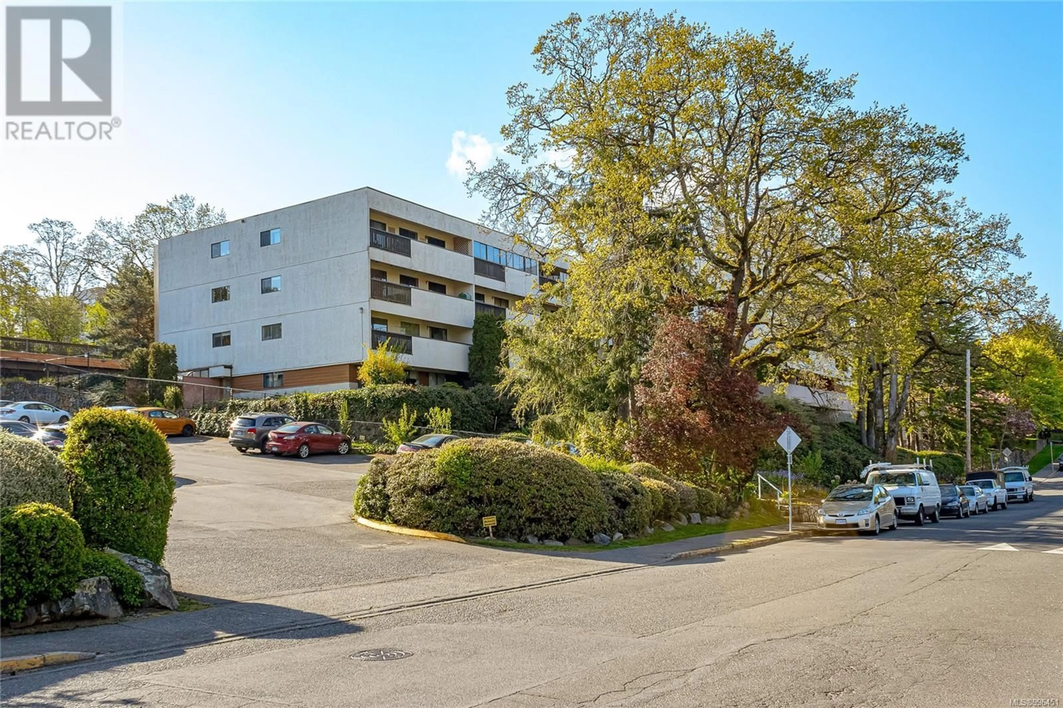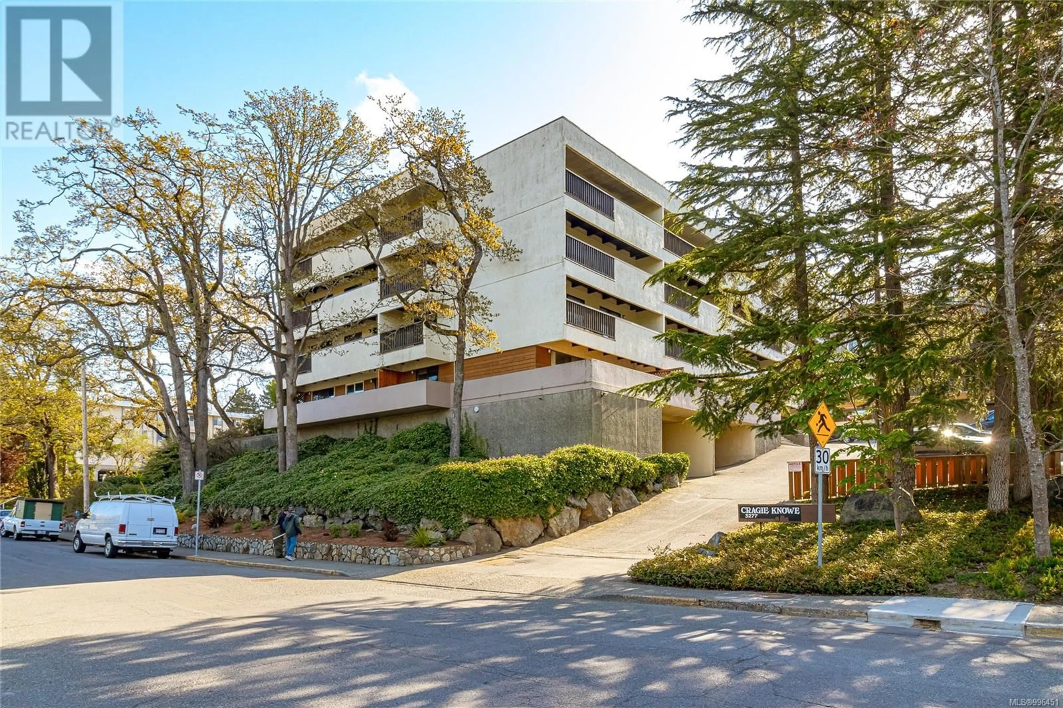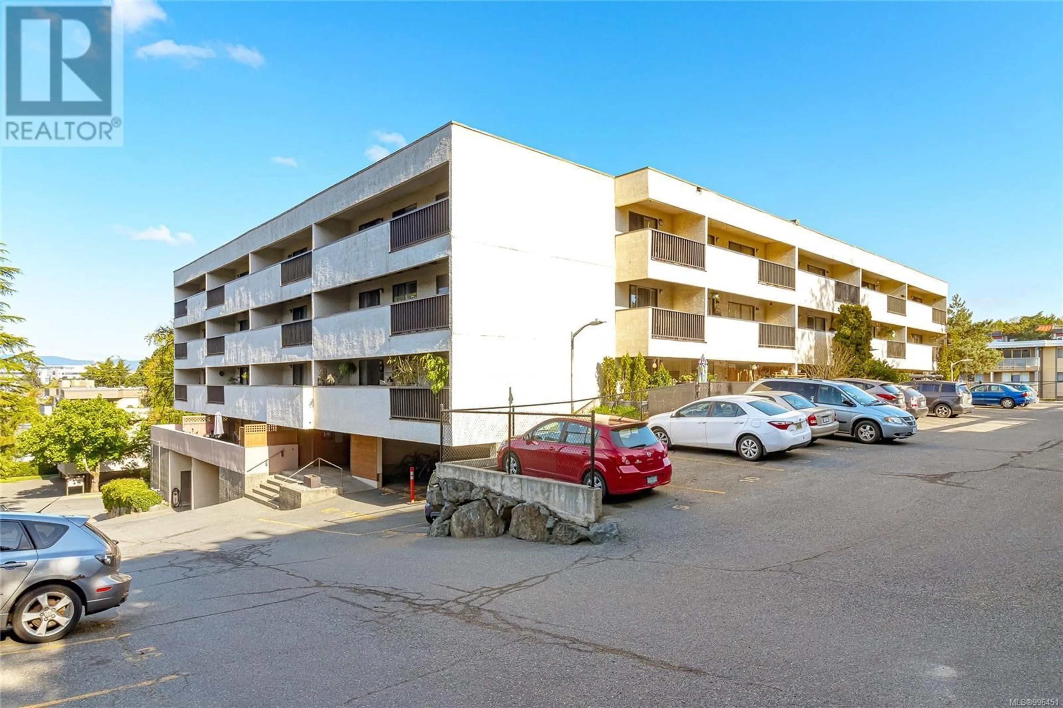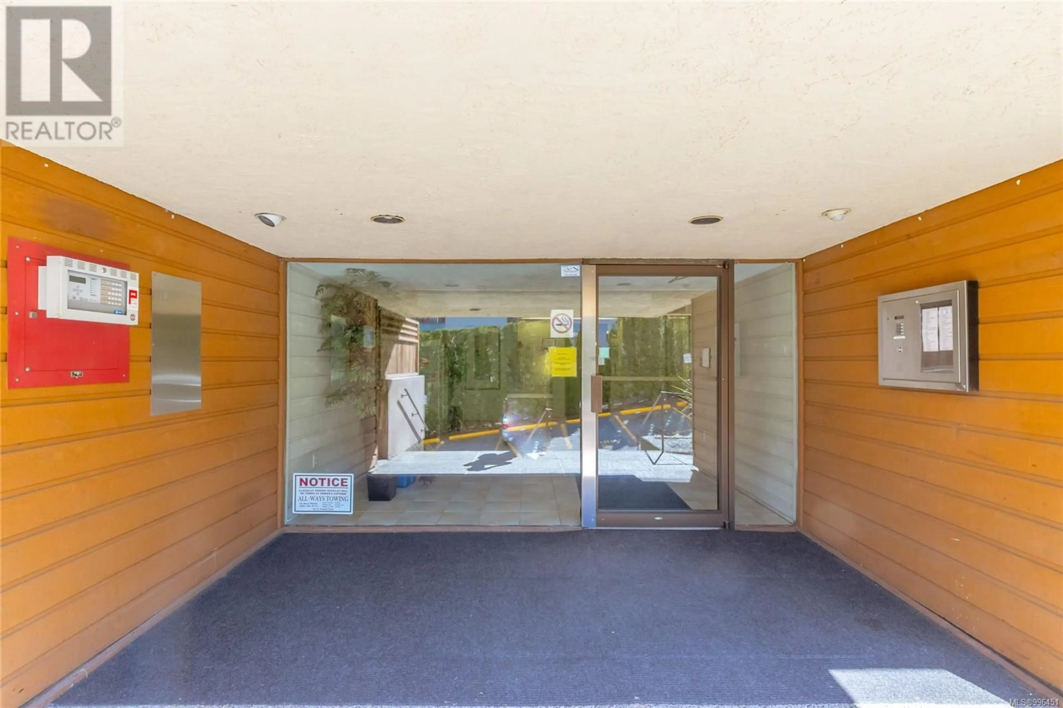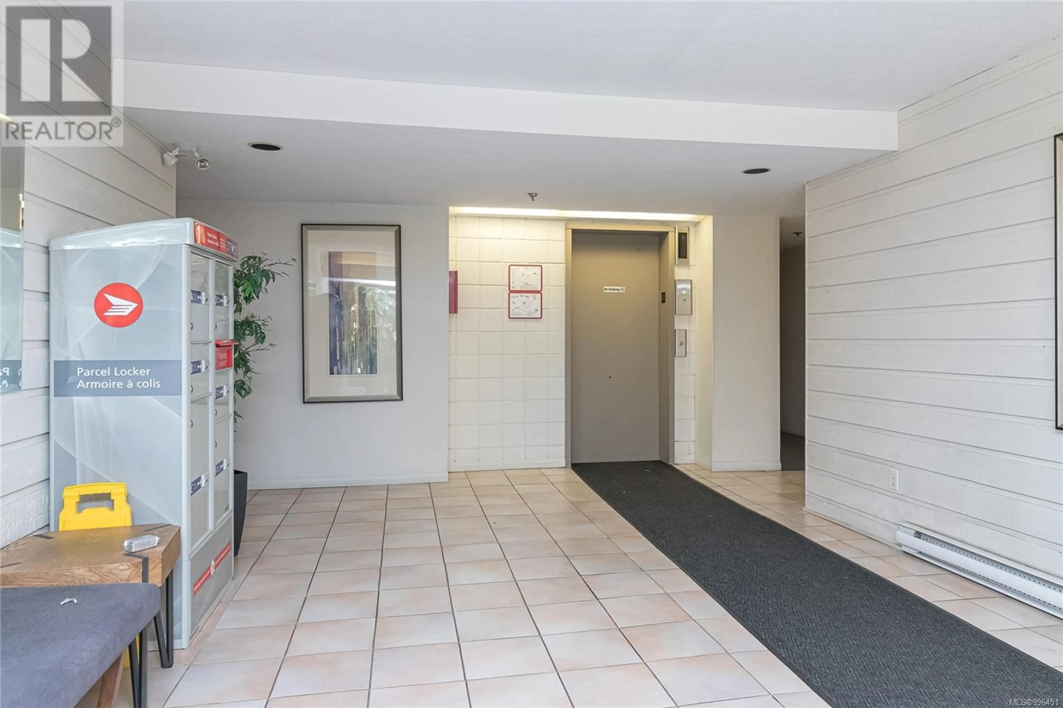205 - 3277 GLASGOW AVENUE, Saanich, British Columbia V8X1M3
Contact us about this property
Highlights
Estimated valueThis is the price Wahi expects this property to sell for.
The calculation is powered by our Instant Home Value Estimate, which uses current market and property price trends to estimate your home’s value with a 90% accuracy rate.Not available
Price/Sqft$391/sqft
Monthly cost
Open Calculator
Description
OPEN HOUSE SATURDAY MAY 24 1-3pm. Welcome to Cragie Knowe – a timeless mid-century gem nestled in the heart of Victoria. Located at 3277 Glasgow Avenue, this beautifully updated 2-bedroom, 1-bathroom condo effortlessly blends classic design with modern comfort. Step into a bright and airy open-concept layout, where large windows flood the space with natural light and frame serene treetop views of picturesque Rutledge Park. The spacious living area flows seamlessly onto a generous 147 sq.ft. private balcony – the perfect perch for morning coffee, relaxing evenings, or container gardening. Recently renovated, this suite shines with stylish updates throughout, while still offering a blank canvas to make it your own. The well-appointed kitchen is ideal for everyday living or entertaining guests, and both bedrooms offer excellent separation and storage with the primary bedroom having a walk in closet. This pet-friendly building includes a covered parking stall, same-floor storage locker, and the convenience of direct access to nearby transit routes. You’ll love the walkability to local shops, dining, and both Mayfair and Uptown Shopping Centers – all just minutes away. Whether you're a first-time buyer, savvy investor, or someone looking to downsize without compromise, this condo is a fantastic opportunity in an established and well-maintained community. Don’t miss your chance to call this mid-century charmer home – book your private showing today! (id:39198)
Property Details
Interior
Features
Main level Floor
Living room
16'9 x 13'3Kitchen
7'8 x 14'7Bathroom
Bedroom
10'11 x 8'5Exterior
Parking
Garage spaces -
Garage type -
Total parking spaces 1
Condo Details
Inclusions
Property History
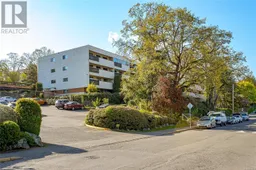 29
29
