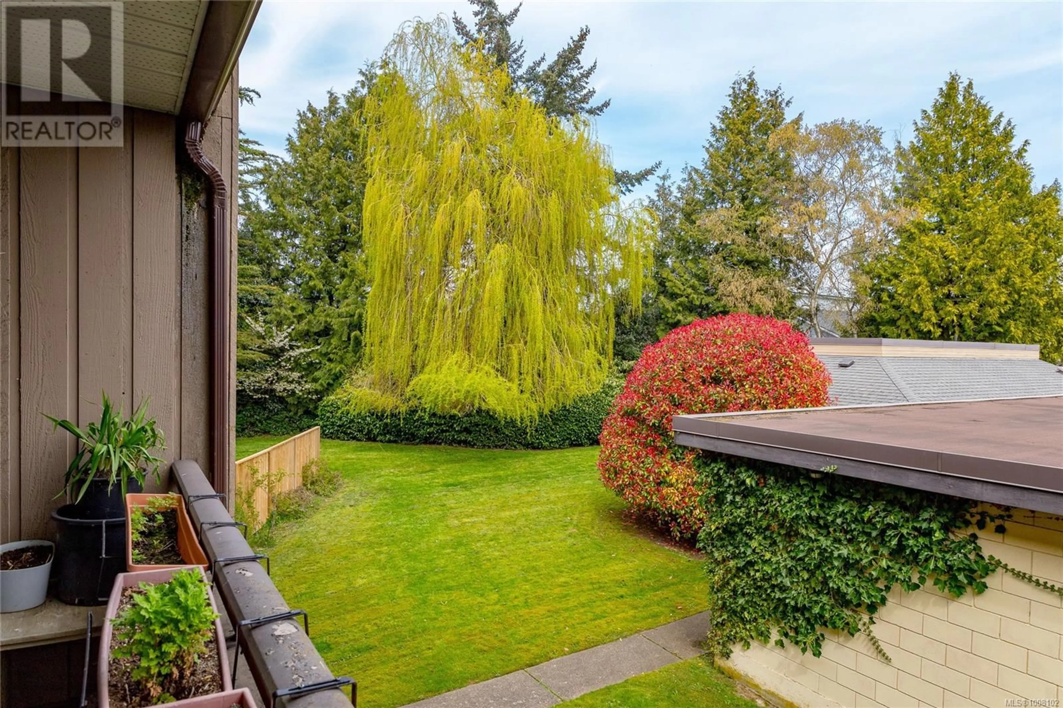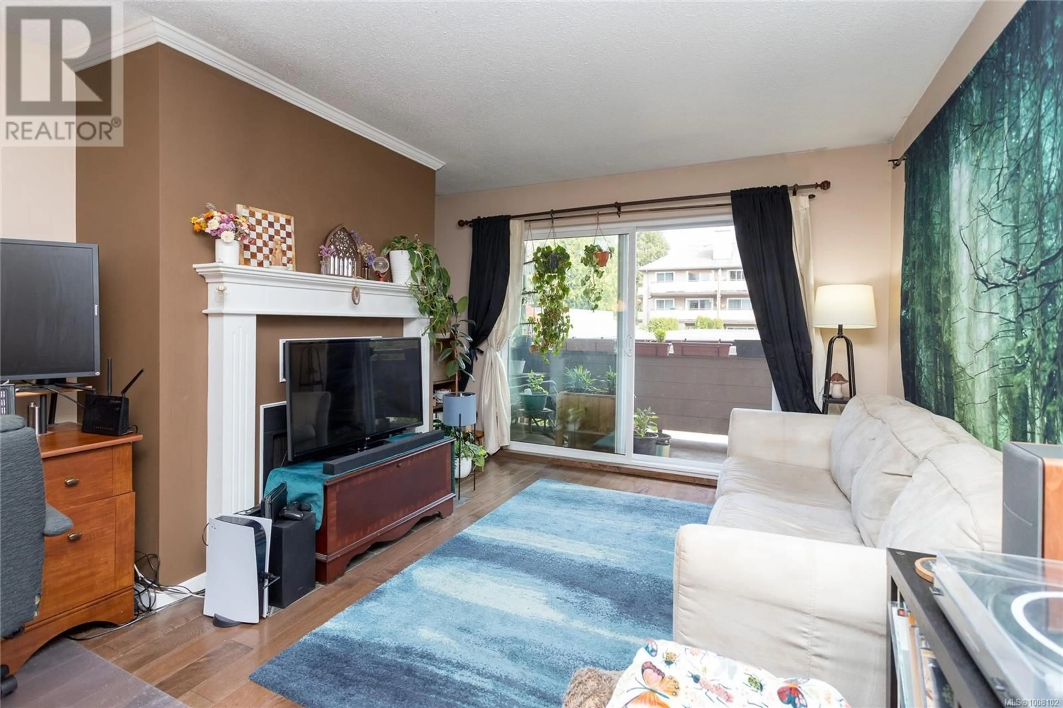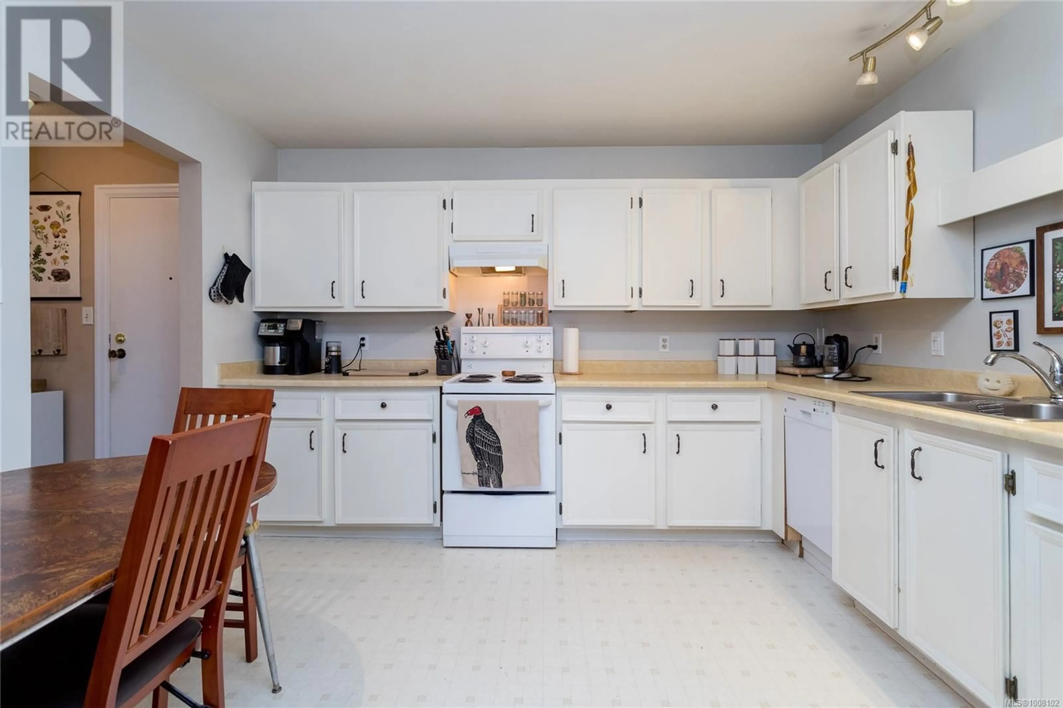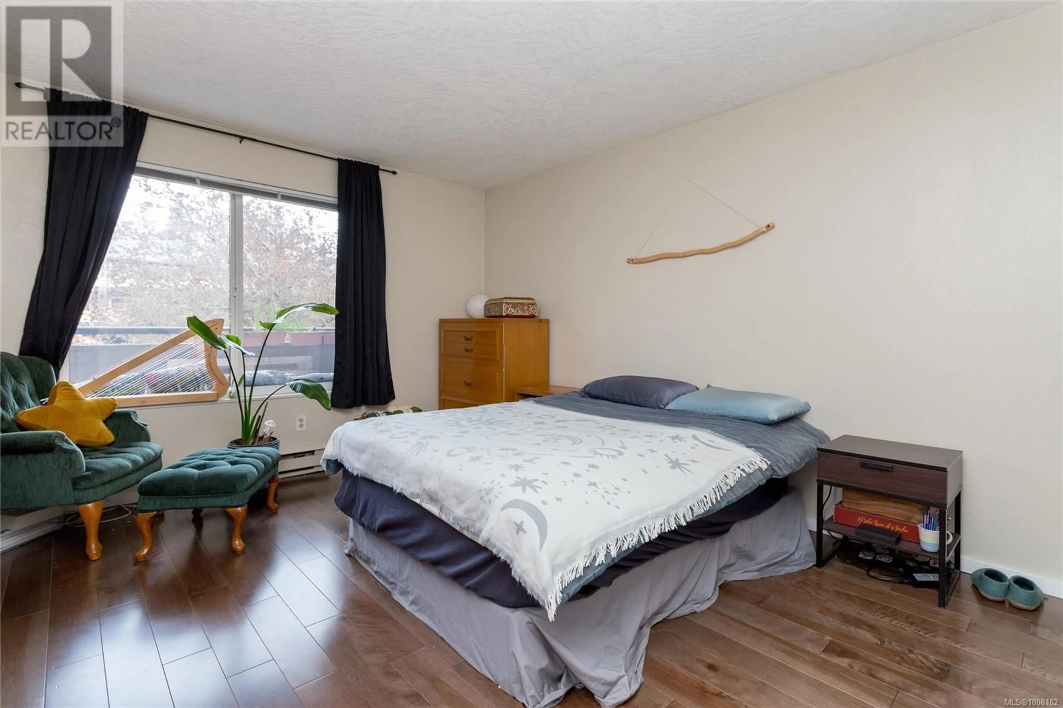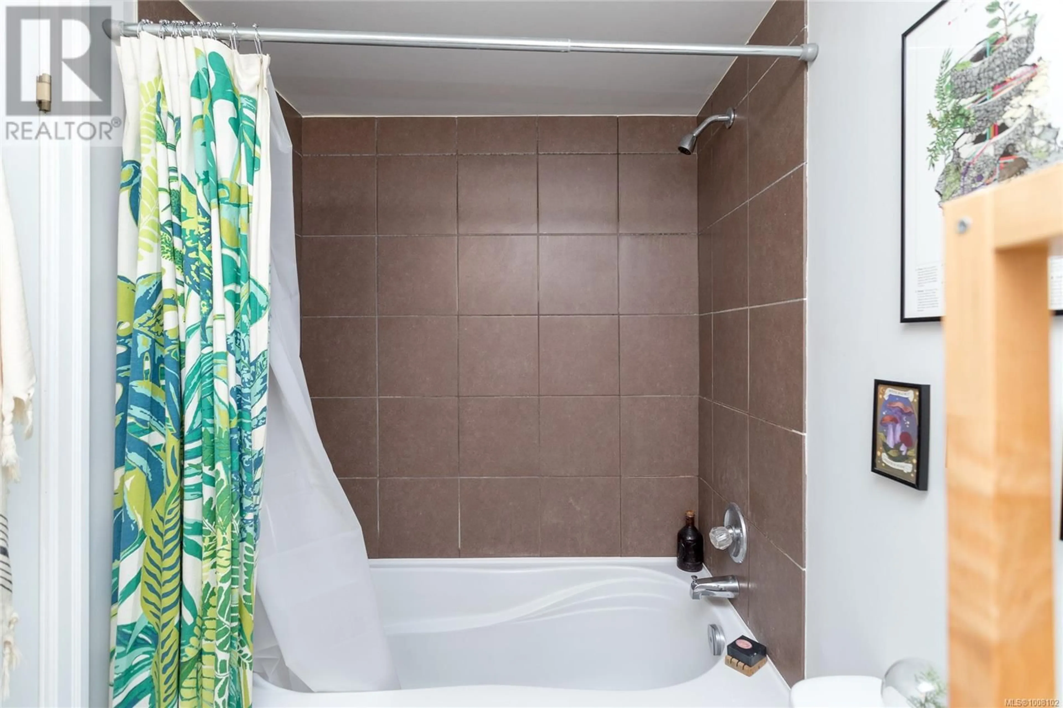201 - 3215 ALDER STREET, Saanich, British Columbia V8X1P3
Contact us about this property
Highlights
Estimated valueThis is the price Wahi expects this property to sell for.
The calculation is powered by our Instant Home Value Estimate, which uses current market and property price trends to estimate your home’s value with a 90% accuracy rate.Not available
Price/Sqft$528/sqft
Monthly cost
Open Calculator
Description
Here’s your opportunity to move into this lovely condo with occupancy as early as the end of September! Welcome to The Alders, a bright and spacious 1-bedroom home tucked away on a quiet, tree-lined street just steps from Mayfair Mall, Uptown, and an easy commute to UVic and Camosun. Whether you're a first-time buyer, savvy investor, or someone looking to simplify without compromise, this move-in-ready condo checks all the boxes. Located east side of the building, above a utility room and guest suite, you’ll enjoy added privacy with no concern for noise transfer below. This home offers a thoughtful layout with a large bedroom, generous in-suite storage, and a sun-soaked balcony perfect for morning coffee or evening wind-downs. The spacious kitchen offers room to cook and connect, flowing easily into the open living and dining space where a cozy wood-burning fireplace adds charm and character. The freshly tiled bathroom features a sculpted soaker tub for long, relaxing baths, and the well-lit closet space adds everyday convenience. The building is well-managed with low strata fees that include hot water and shared laundry. Residents also enjoy access to a community house with a sauna, guest suite, and meeting room—ideal for hosting out-of-town visitors or a change of scenery for remote work. Pet-friendly, rentable, and located in a walkable neighbourhood with parks, schools, and transit nearby, this is an incredible opportunity to own in a central location that offers both lifestyle and long-term value. Book your private showing today! (id:39198)
Property Details
Interior
Features
Main level Floor
Bathroom
Bedroom
13'0 x 11'4Living room
16'5 x 11'11Dining room
7'3 x 12'4Exterior
Parking
Garage spaces -
Garage type -
Total parking spaces 1
Condo Details
Inclusions
Property History
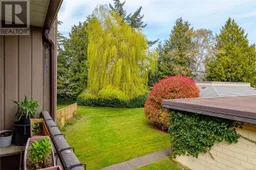 26
26
