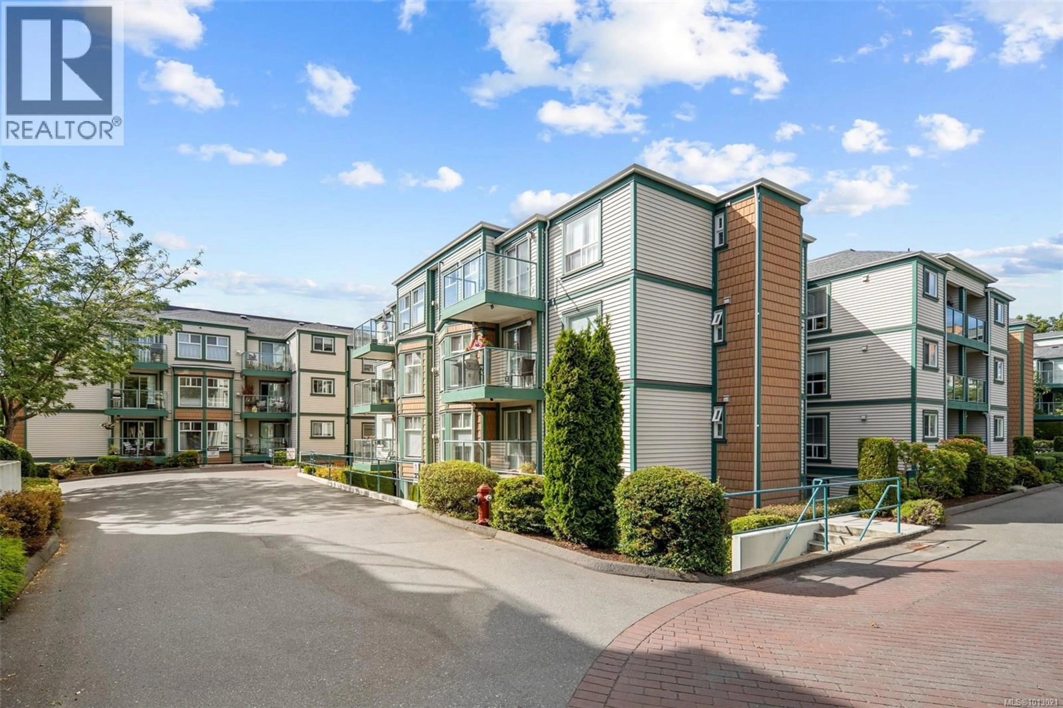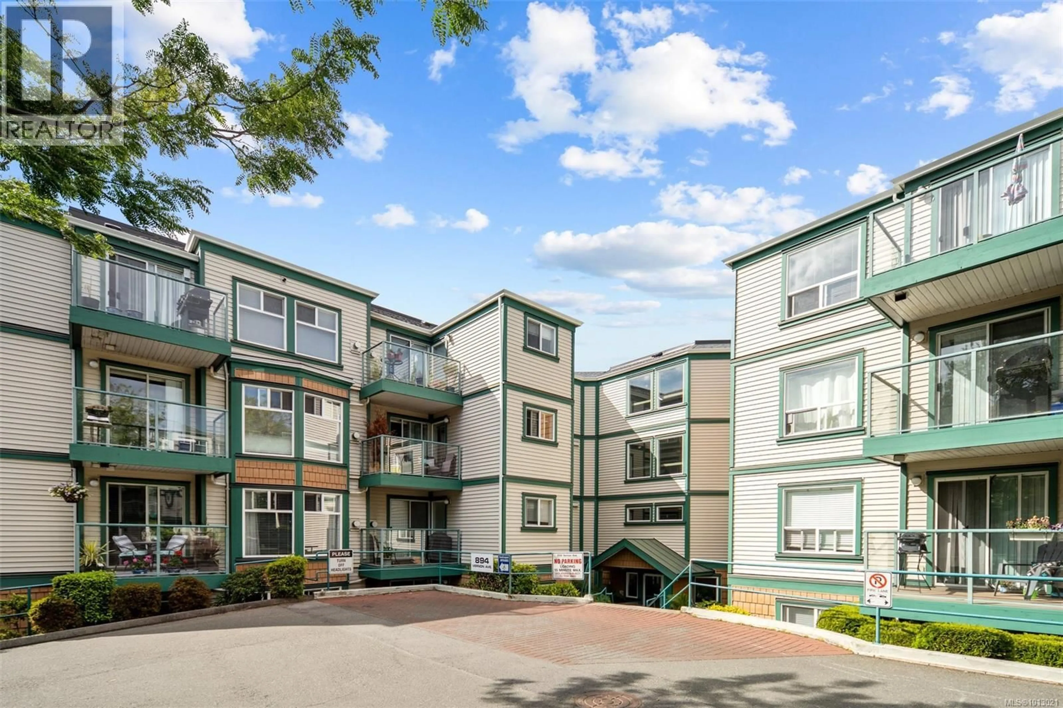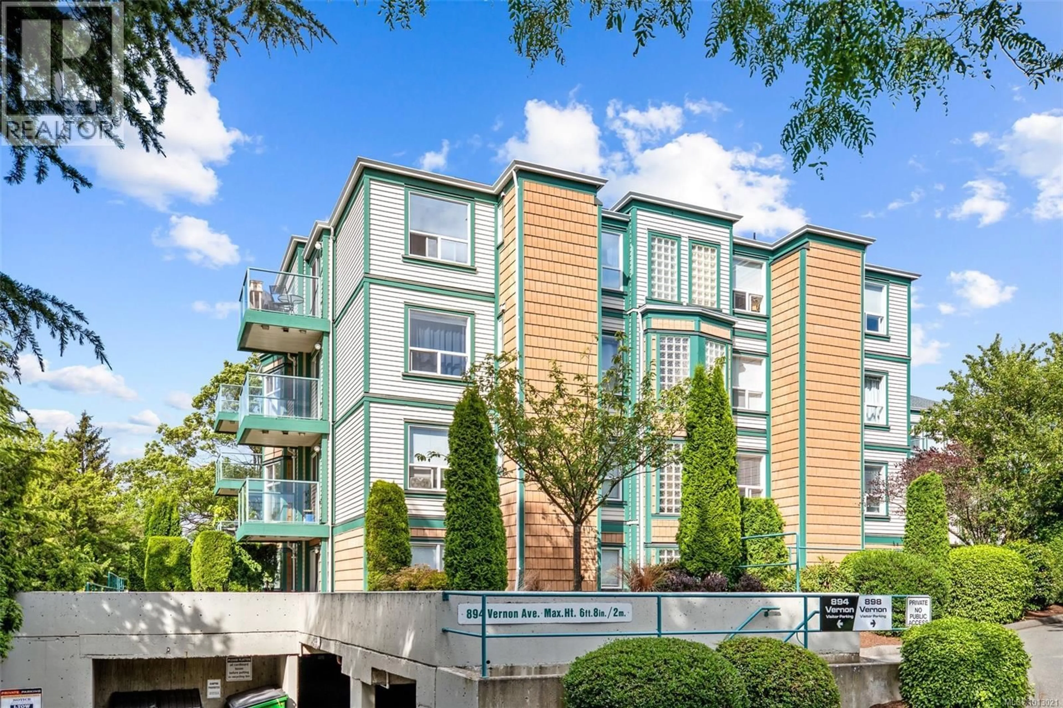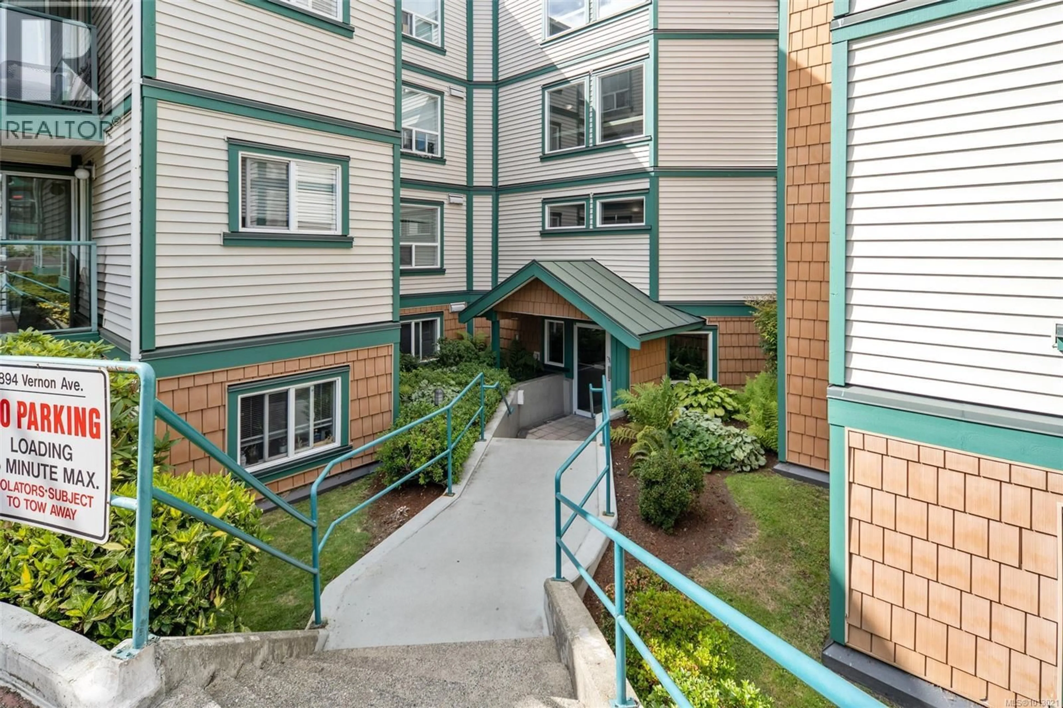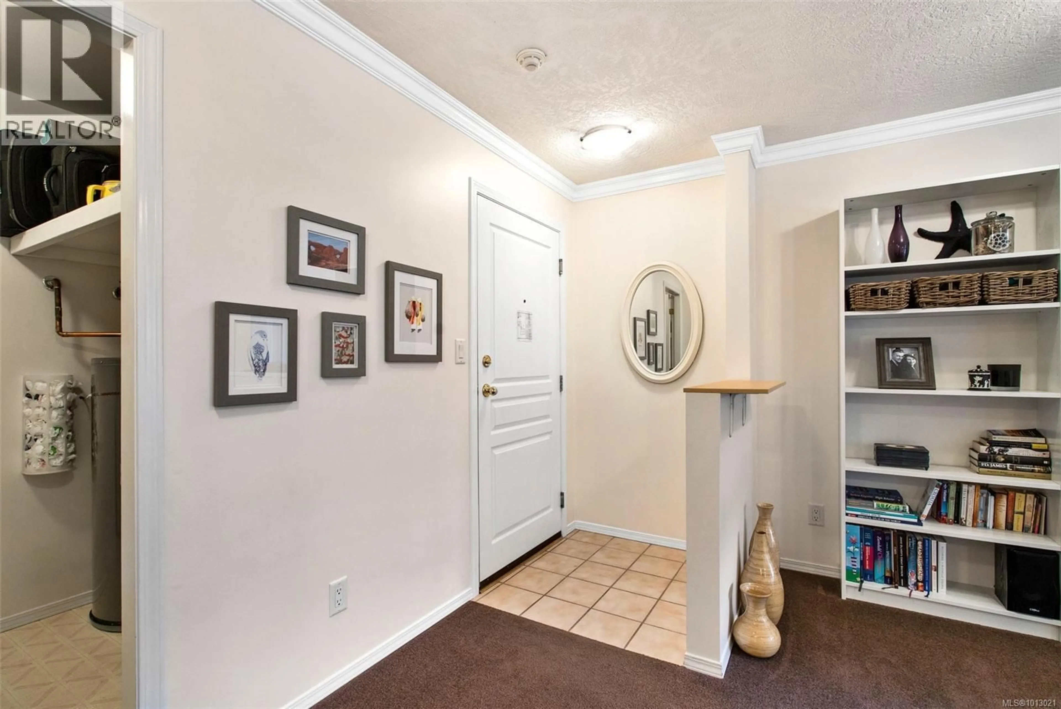103 - 894 VERNON AVENUE, Saanich, British Columbia V8X2W6
Contact us about this property
Highlights
Estimated valueThis is the price Wahi expects this property to sell for.
The calculation is powered by our Instant Home Value Estimate, which uses current market and property price trends to estimate your home’s value with a 90% accuracy rate.Not available
Price/Sqft$492/sqft
Monthly cost
Open Calculator
Description
Spacious and bright, 2 bed, 2 bath condo next to Uptown Centre. This corner unit is located in the popular Chelsea Green Complex, the spacious layout features almost 1,000 sqft of living space including generous size living room with gas fireplace, remodelled kitchen, master bedroom with ensuite and walk in closet, in-suite laundry, storage room and so much more. Both bathrooms recently updated. Quiet, cozy patio on the quiet side of building, secured underground parking, pets and rentals allowed! Short bus ride to UVic and Camosun College. Close to schools, transit, the Galloping Goose trail and less than 5 min to Downtown Victoria. Completely remediated building. Please call Kieren Rasura on 250-208-9188 for further details. (id:39198)
Property Details
Interior
Features
Main level Floor
Laundry room
5' x 9'Entrance
4' x 12'Ensuite
Bedroom
10' x 11'Exterior
Parking
Garage spaces -
Garage type -
Total parking spaces 1
Condo Details
Inclusions
Property History
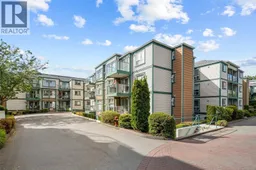 25
25
