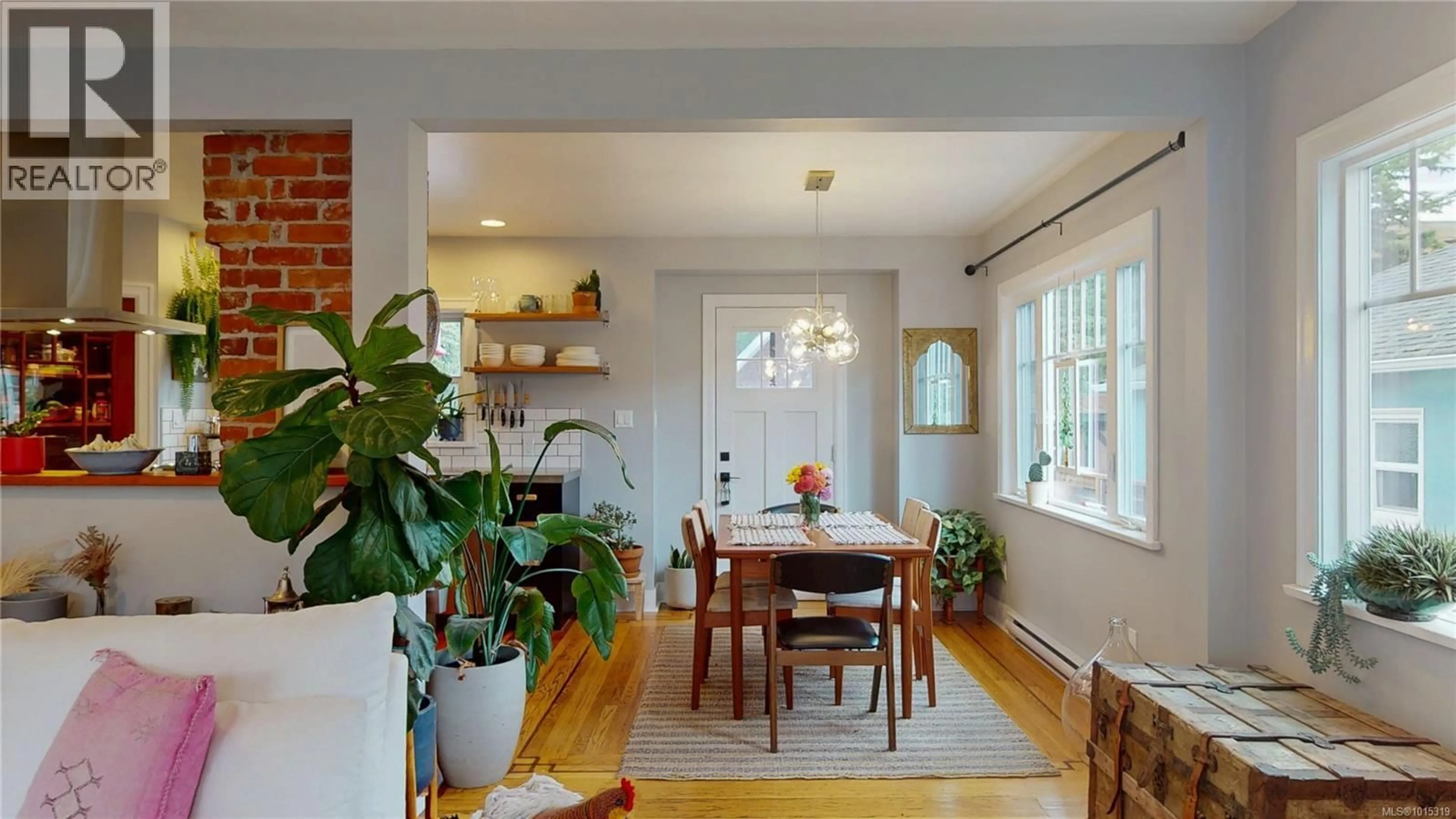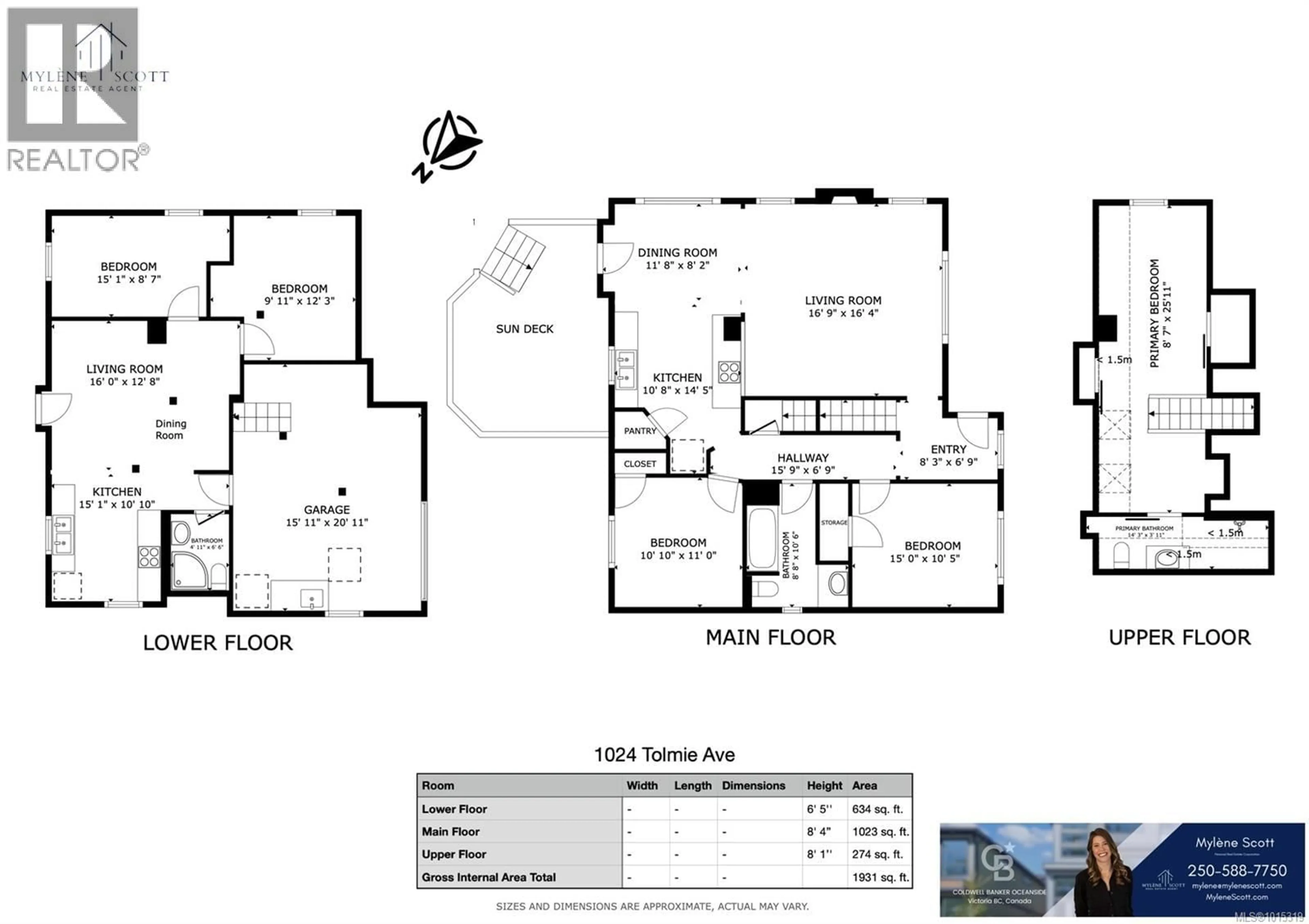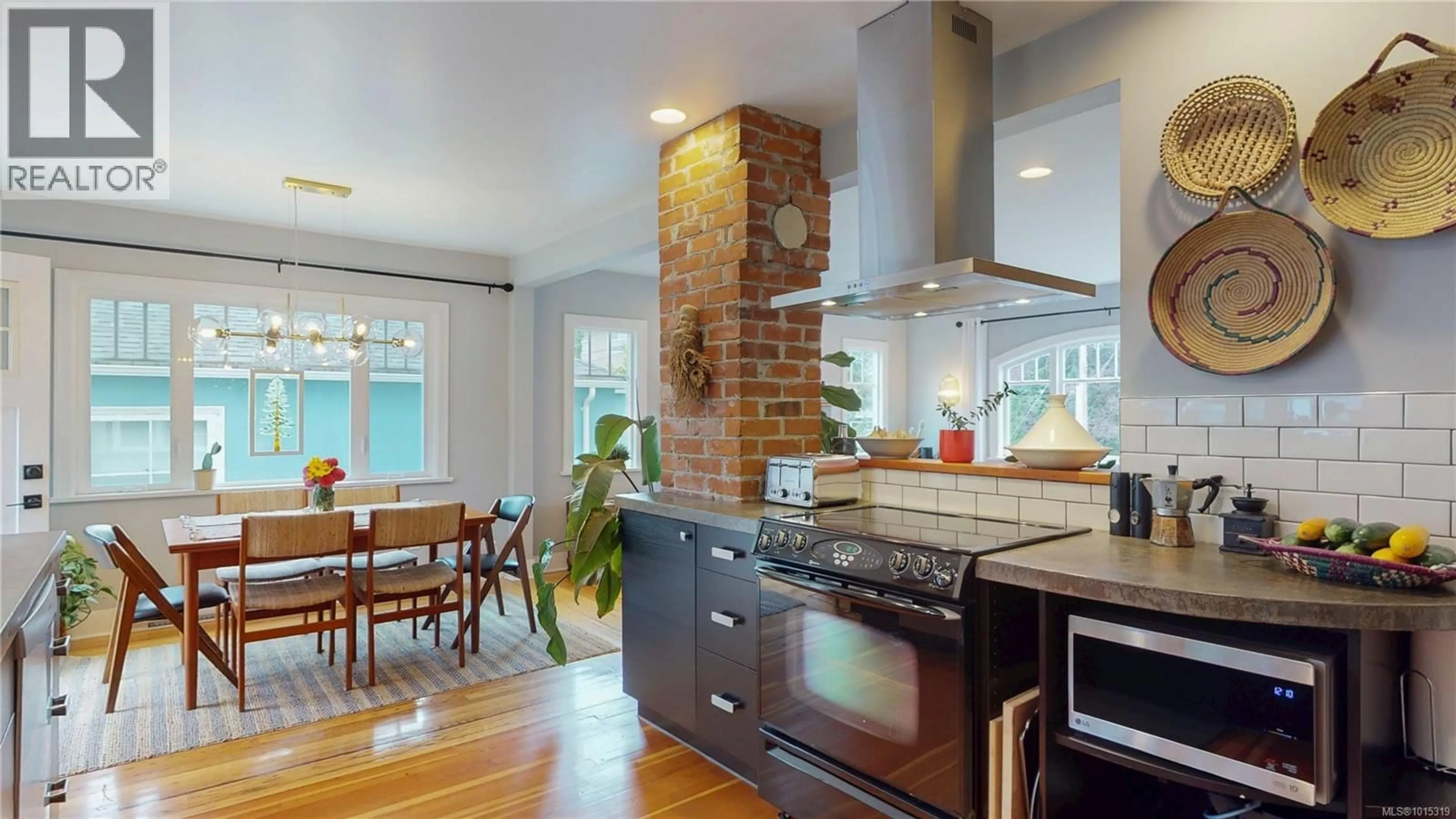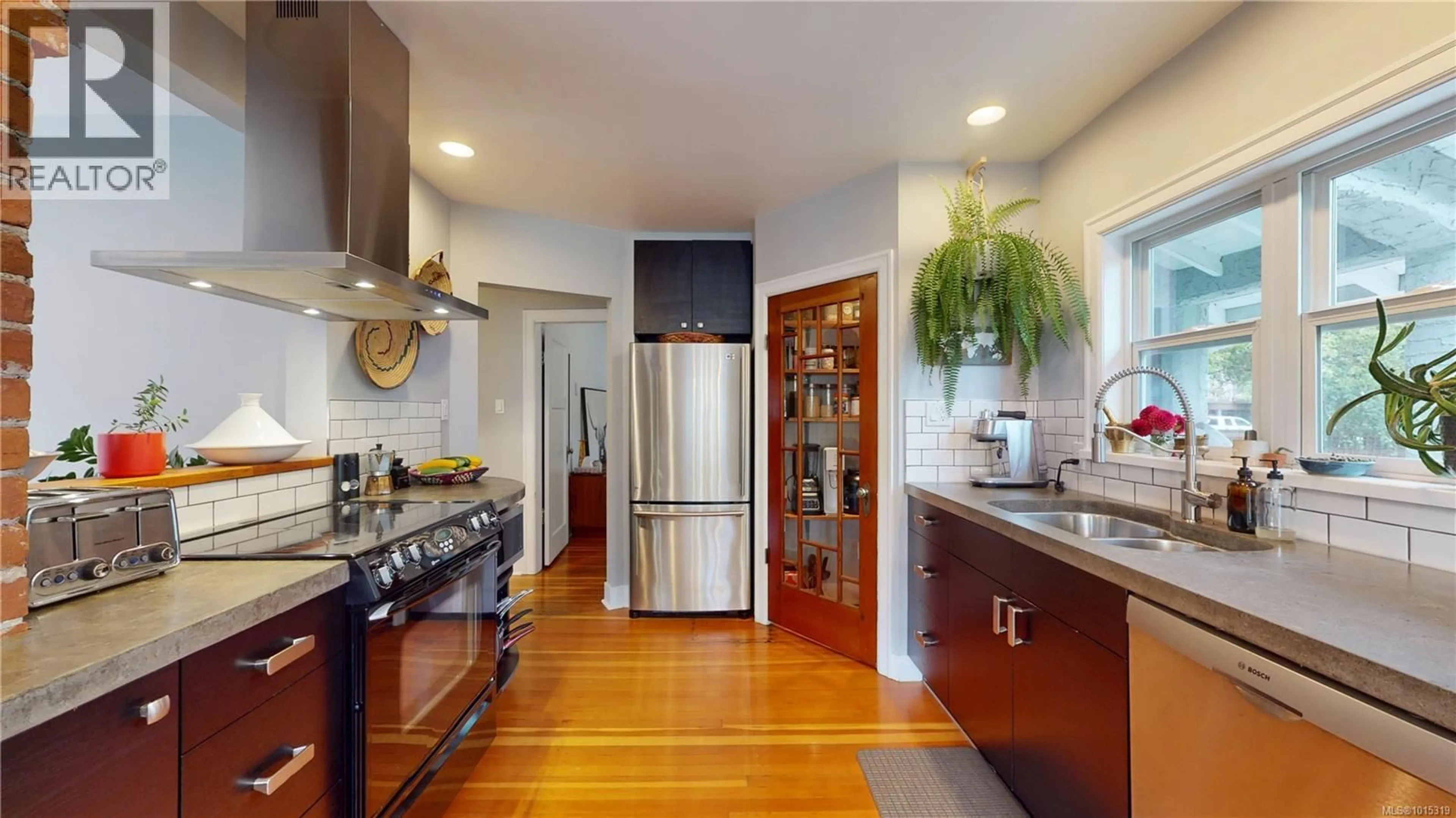1024 TOLMIE AVENUE, Saanich, British Columbia V8X2H1
Contact us about this property
Highlights
Estimated valueThis is the price Wahi expects this property to sell for.
The calculation is powered by our Instant Home Value Estimate, which uses current market and property price trends to estimate your home’s value with a 90% accuracy rate.Not available
Price/Sqft$447/sqft
Monthly cost
Open Calculator
Description
* OPEN HOUSE - Sat Oct 18 - 2-3:30 & Sun Oct 19 - 11:30-1 *This is the one you've been waiting for! Built in 1928 and beautifully reimagined, this one-of-a-kind home blends timeless character with fresh, thoughtful design. Inside, the main space offers a 3 bedrooms and 2 baths offer warm oak and fir floors, curated finishes, and natural light that makes every room feel inviting. Downstairs, a charming and functional two-bedroom suite adds flexibility — perfect for guests, family, or extra income. Outside, the massive city lot is a rare find: a lush yard, garden beds, and the sweetest chicken coop (with five egg-laying hens!) that makes the space feel like your own urban sanctuary. Full of personality, warmth, and charm — 1024 Tolmie Ave is that perfect balance of character and comfort that’s nearly impossible to find in the city. Don't miss out - call TODAY to view! (id:39198)
Property Details
Interior
Features
Lower level Floor
Bathroom
Bedroom
9'7 x 12'0Bedroom
8'2 x 12'7Kitchen
9'1 x 9'2Exterior
Parking
Garage spaces -
Garage type -
Total parking spaces 2
Property History
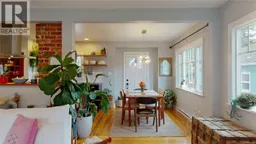 52
52
