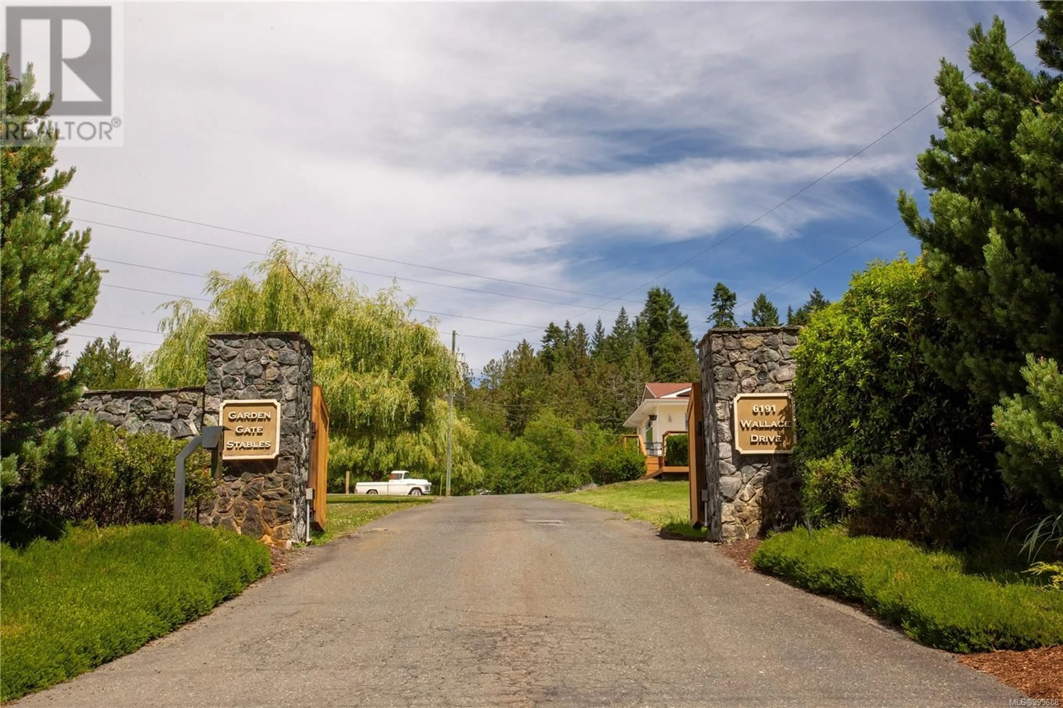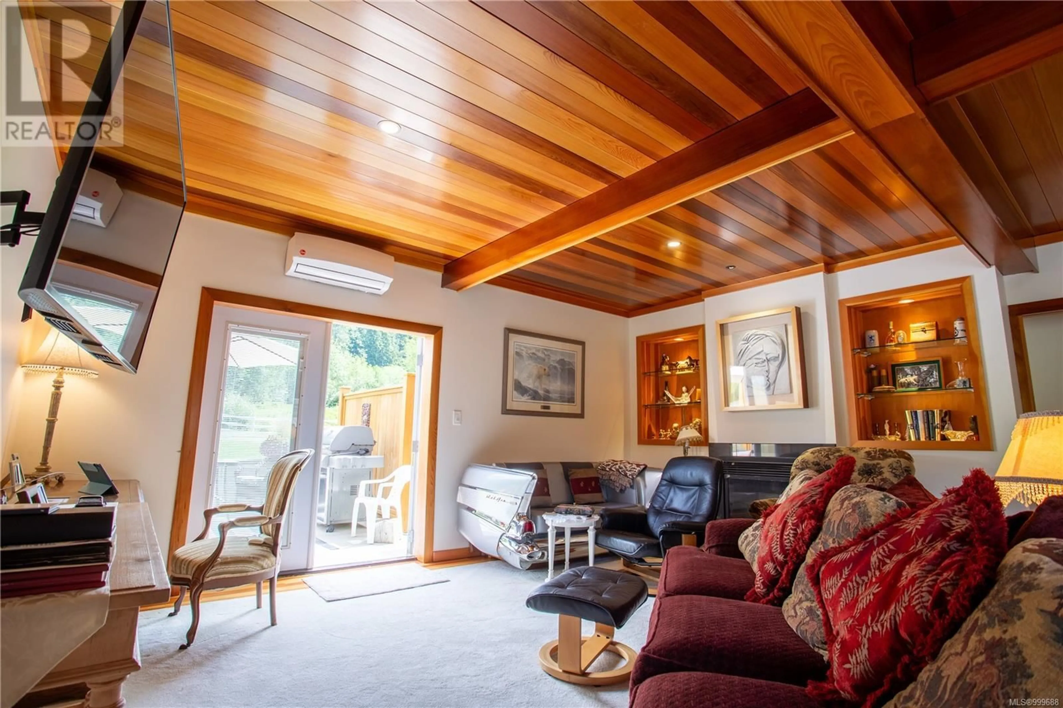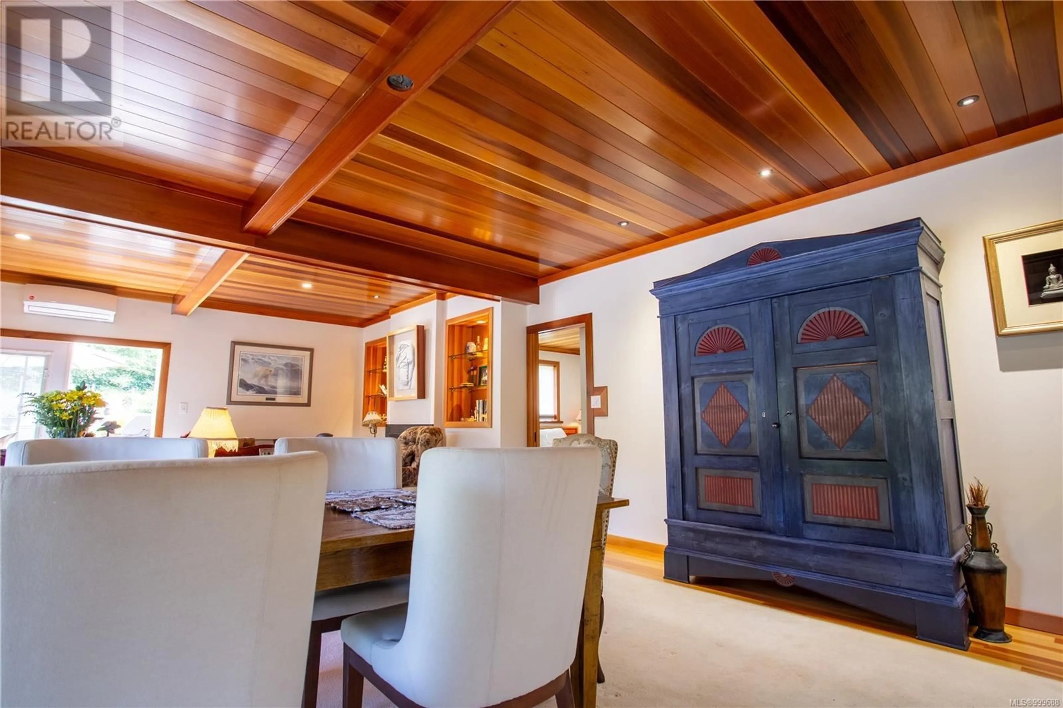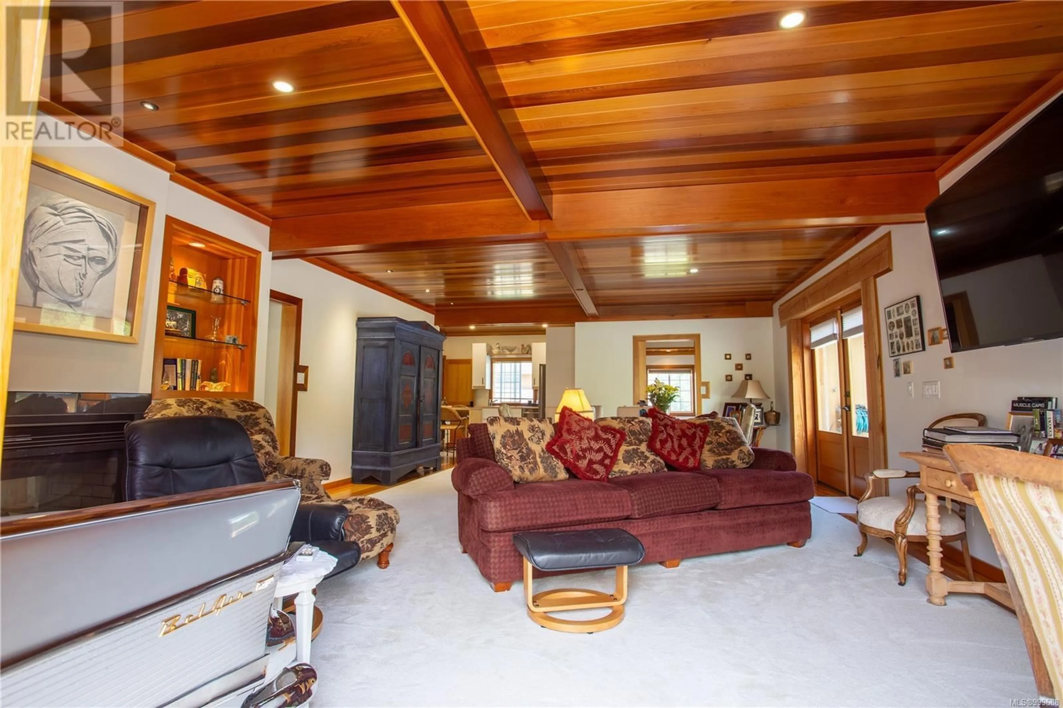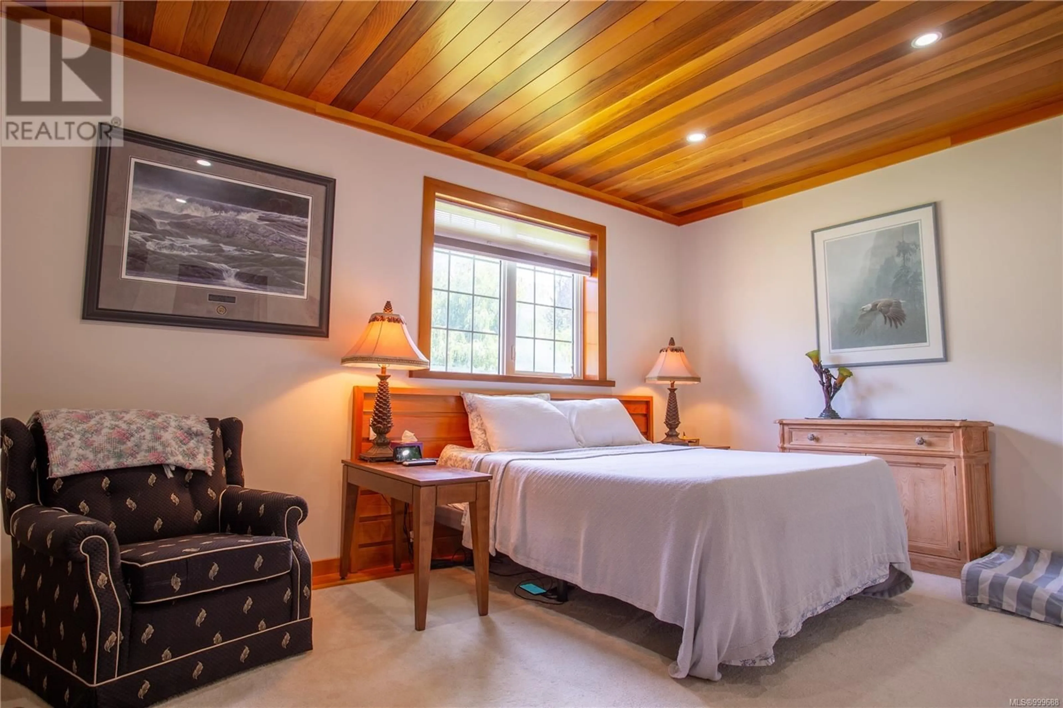6191 WALLACE DRIVE, Central Saanich, British Columbia V9E2G6
Contact us about this property
Highlights
Estimated valueThis is the price Wahi expects this property to sell for.
The calculation is powered by our Instant Home Value Estimate, which uses current market and property price trends to estimate your home’s value with a 90% accuracy rate.Not available
Price/Sqft$244/sqft
Monthly cost
Open Calculator
Description
Incredible multi-generational opportunity on a sun-soaked acreage just minutes from downtown! With nearly 8,000 sq ft of finished living space and 4,100+ sq ft of garage and shop space, this rare estate offers unmatched flexibility. The main home spans 3,900 sq ft, while a 1,700 sq ft cottage with its own garage provides privacy for extended family or rental income. A 1,592 sq ft converted barn with an additional 1,136 sq ft up offers heated space for offices, hobbies, or entertaining. A second 1,767 sq ft barn houses a full mechanics shop with hoist and a professional automotive paint booth. Equestrian-ready with 3 stalls, feed and tack rooms, and extensive fencing. The irrigated property features 100+ mature hazelnut trees, walnuts, figs, plums, blueberries, and an area prepped for an apple orchard. Whether you're housing family, running a home business, or building a self-sufficient lifestyle—6191 Wallace Drive is a one-of-a-kind property that checks all the boxes. Contact Shane Cyr with eXp Realty @ 250-893-9164 to book your private showing. (id:39198)
Property Details
Interior
Features
Additional Accommodation Floor
Living room
10'0 x 14'0Kitchen
6'0 x 10'0Exterior
Parking
Garage spaces -
Garage type -
Total parking spaces 10
Property History
 78
78
