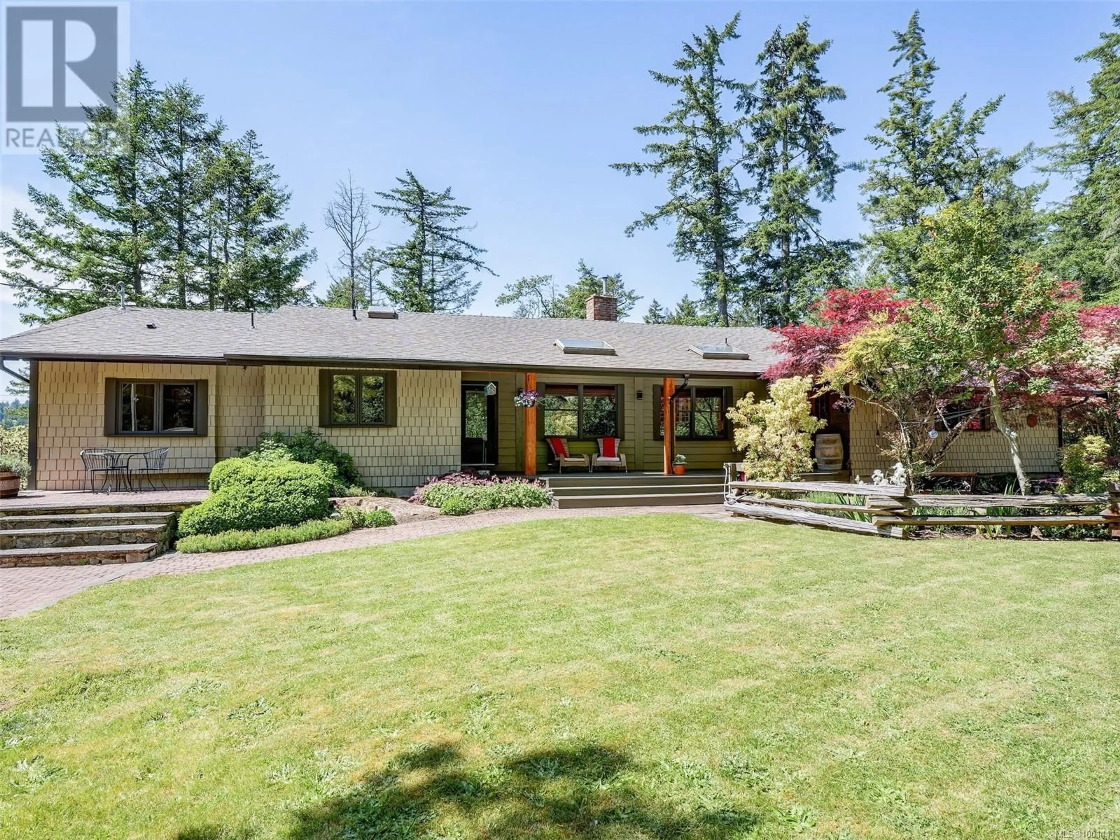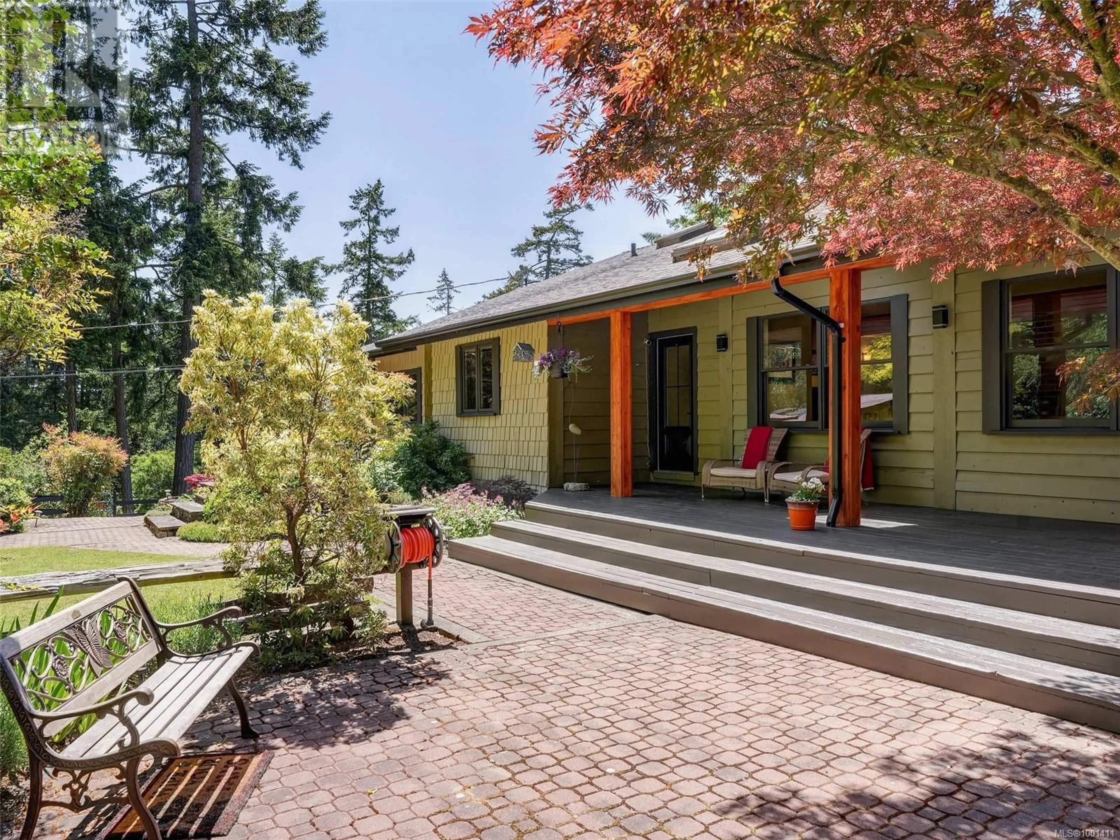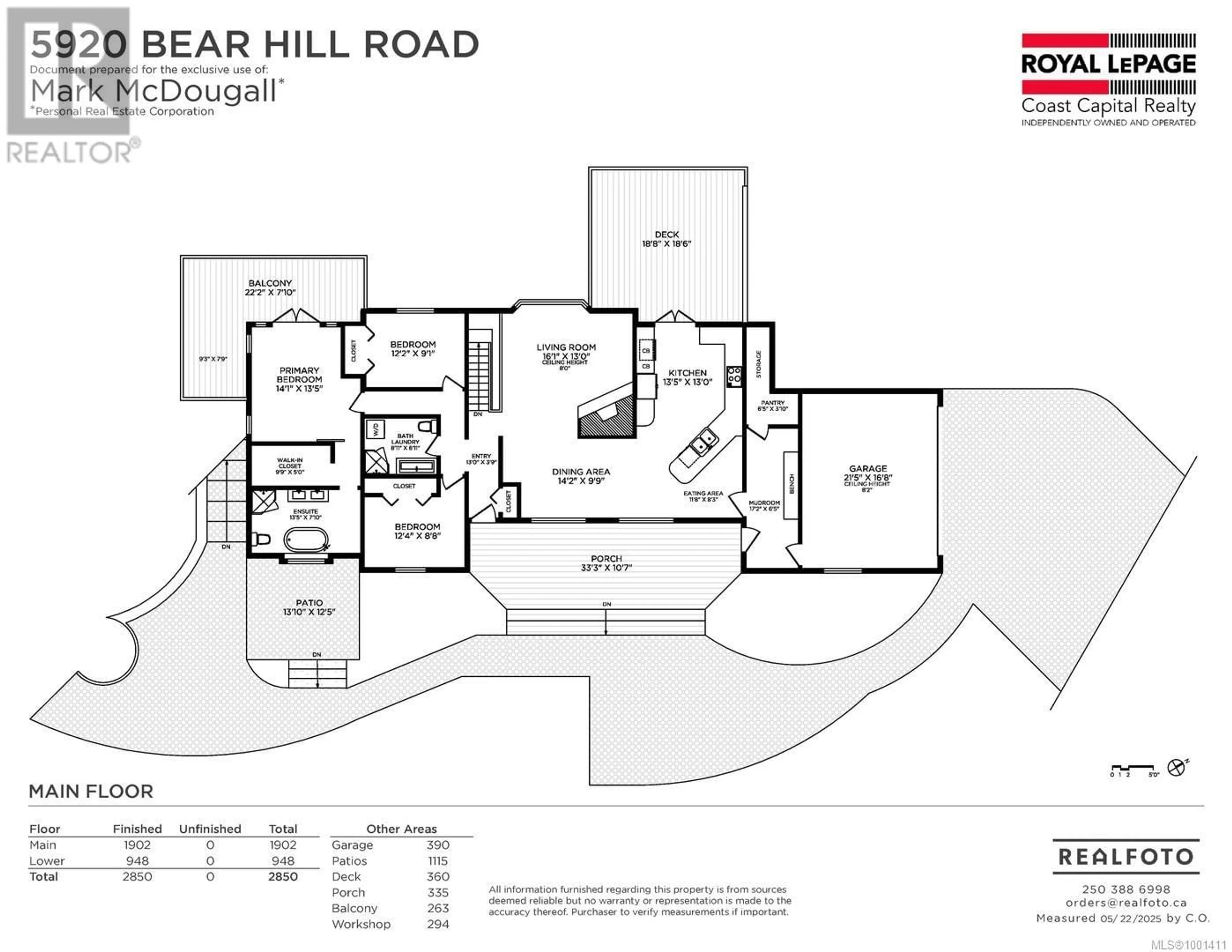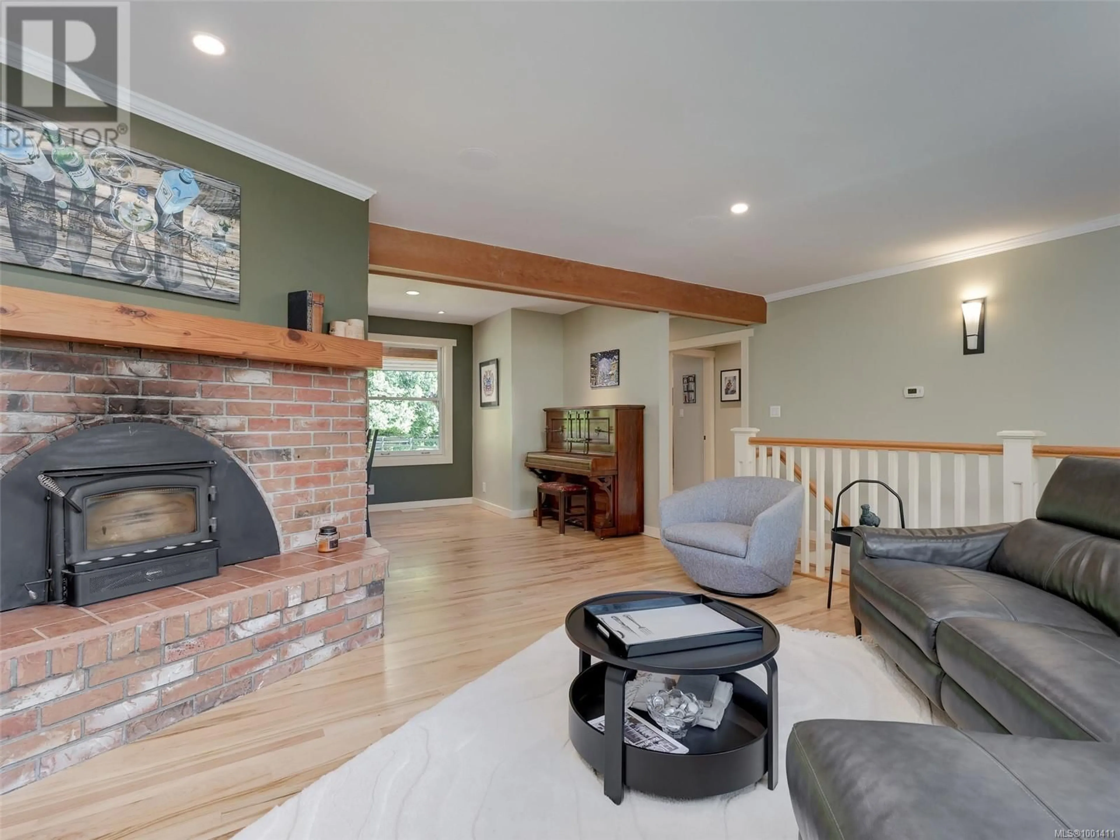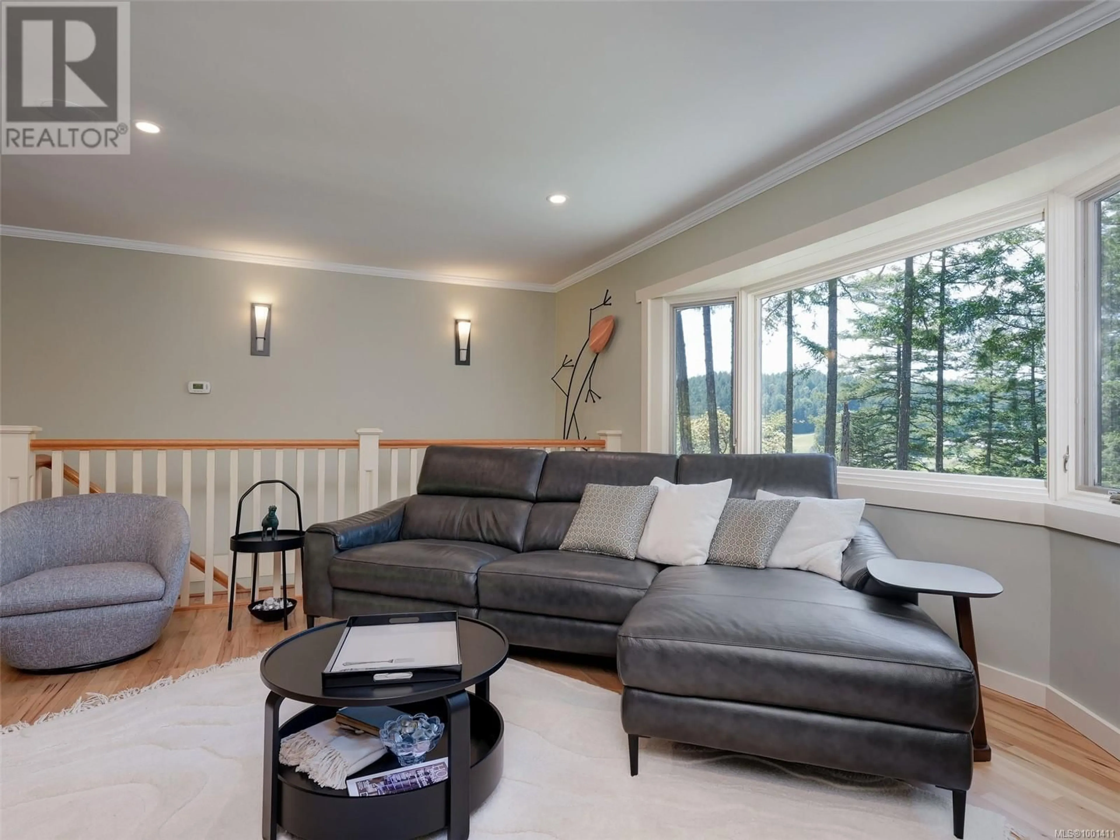5920 BEAR HILL ROAD, Saanich, British Columbia V9E2J3
Contact us about this property
Highlights
Estimated ValueThis is the price Wahi expects this property to sell for.
The calculation is powered by our Instant Home Value Estimate, which uses current market and property price trends to estimate your home’s value with a 90% accuracy rate.Not available
Price/Sqft$589/sqft
Est. Mortgage$8,954/mo
Tax Amount ()$6,707/yr
Days On Market1 day
Description
COUNTRY ROAD TAKE ME HOME! Finally, the West Saanich Hobbie Farm you've been waiting for. Showcasing 4 bdrms, 3 bthrms, over 2800sqft with a family style dining area, an updated country kitchen with breakfast bar & generous living room with efficient wood burning insert. Featuring a fabulous primary bedroom with walk in closet & luxurious ensuite with heated tile floor & deck, a den or study area, hardwood floors, fresh paint, & a home theatre. Bonus features include a mud room, a huge workshop, a double garage with room for storage, & an energy efficient heat pump for year round comfort. Outside you get 1.6 acres, over 2000sqft of decks & patios for entertaining or relaxing in quiet privacy with friends & family & your own brick pizza oven. The paddocks, barns, stables & grazing areas are perfect for goats, chickens, pigs or ponies. All located at the end of a quiet cul de sac, next to Bear Hill park with hiking & riding trails, in the heart of farm country between Keating & Elk Lake. (id:39198)
Property Details
Interior
Features
Main level Floor
Eating area
12 x 8Mud room
17 x 6Pantry
6 x 4Primary Bedroom
14 x 13Exterior
Parking
Garage spaces -
Garage type -
Total parking spaces 6
Property History
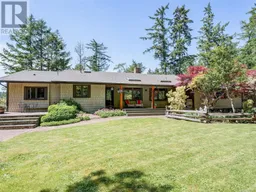 65
65
