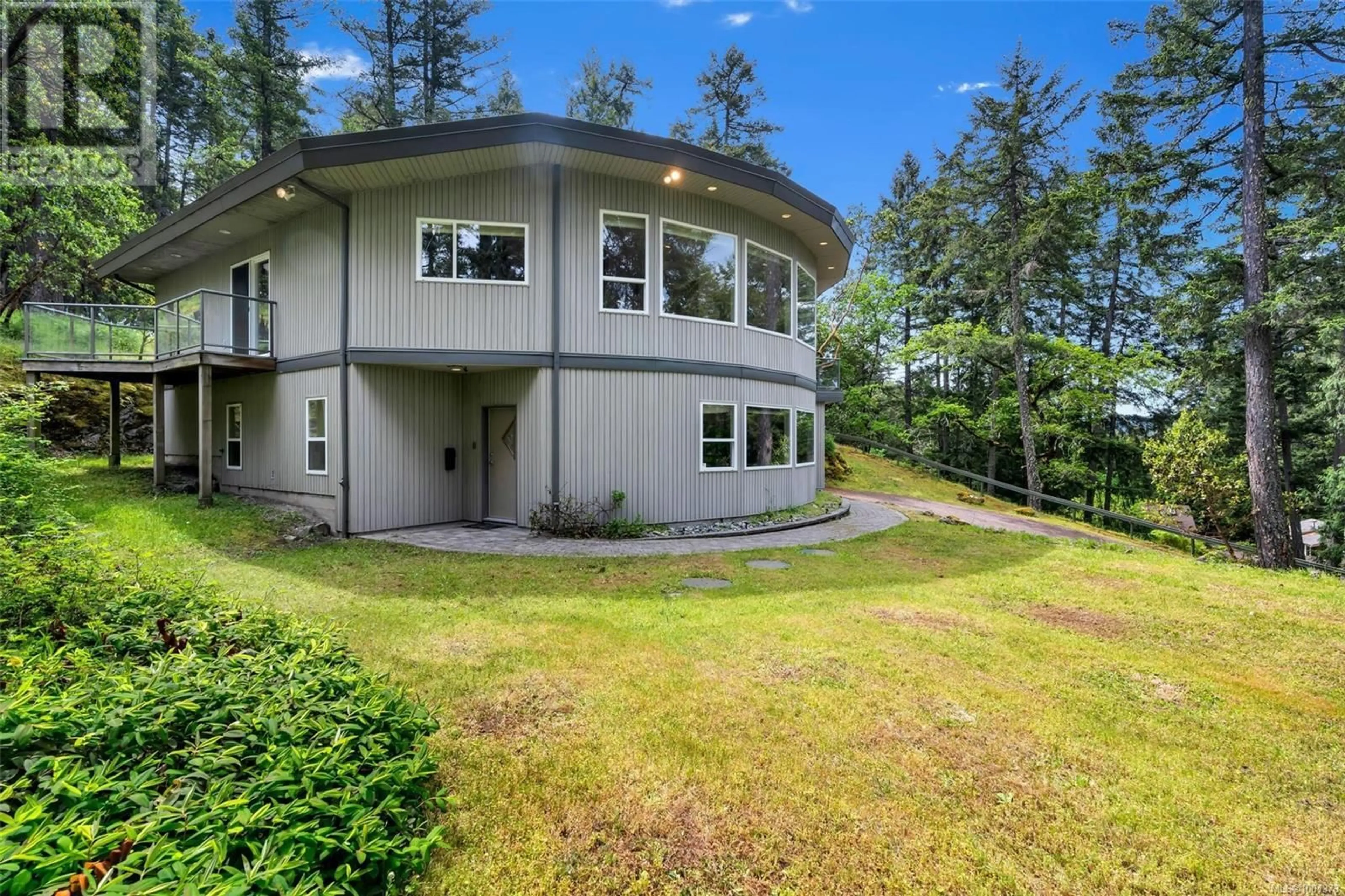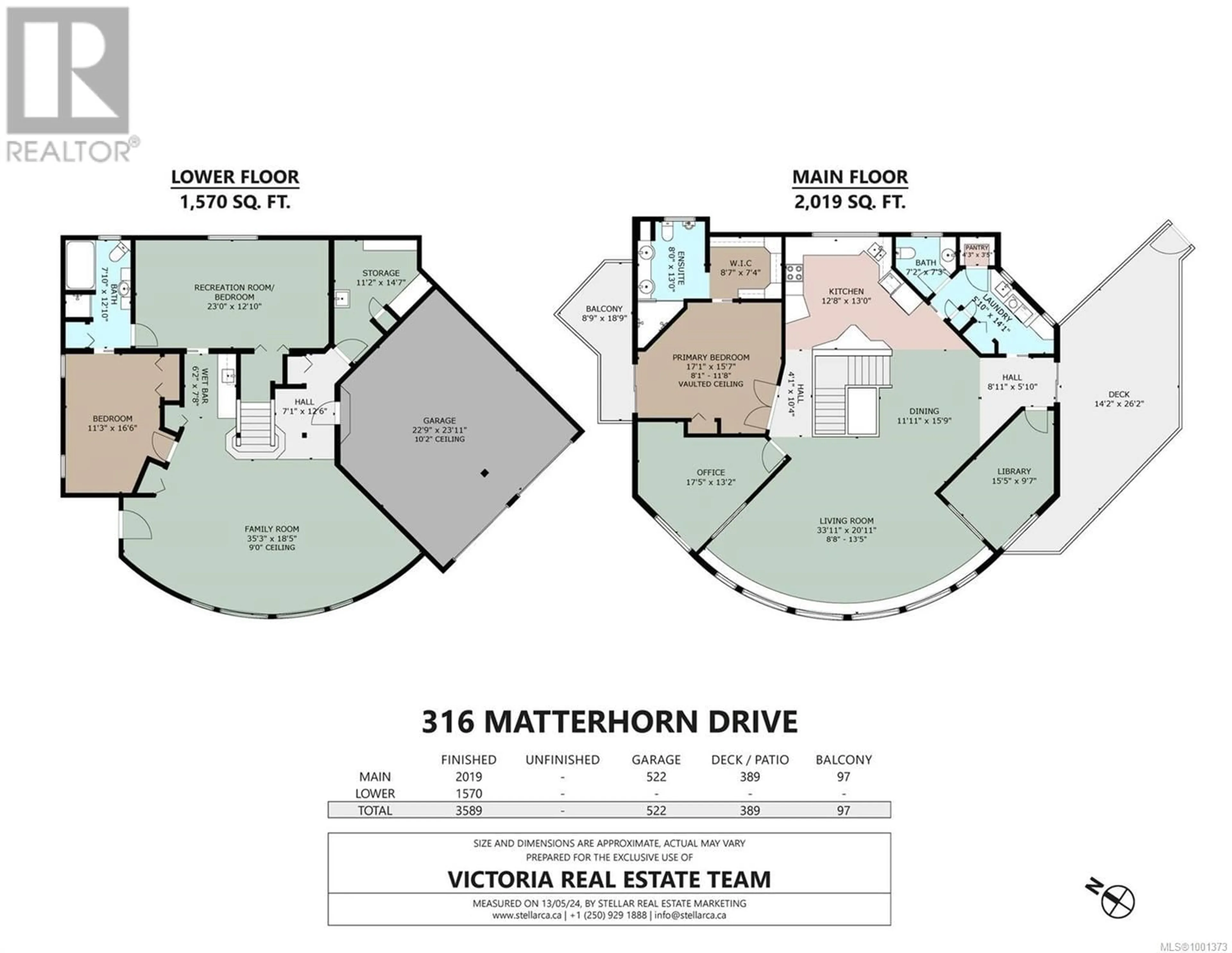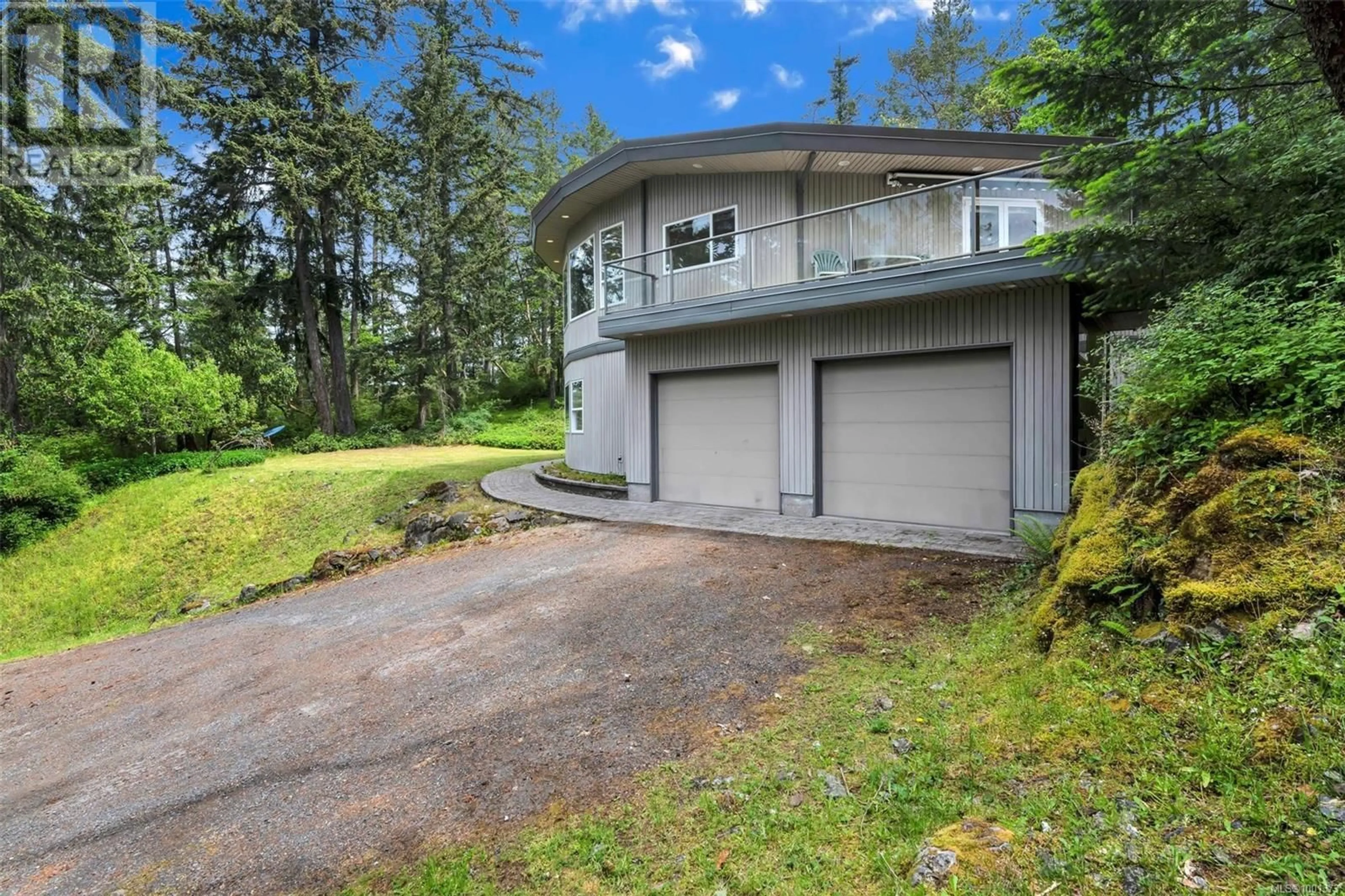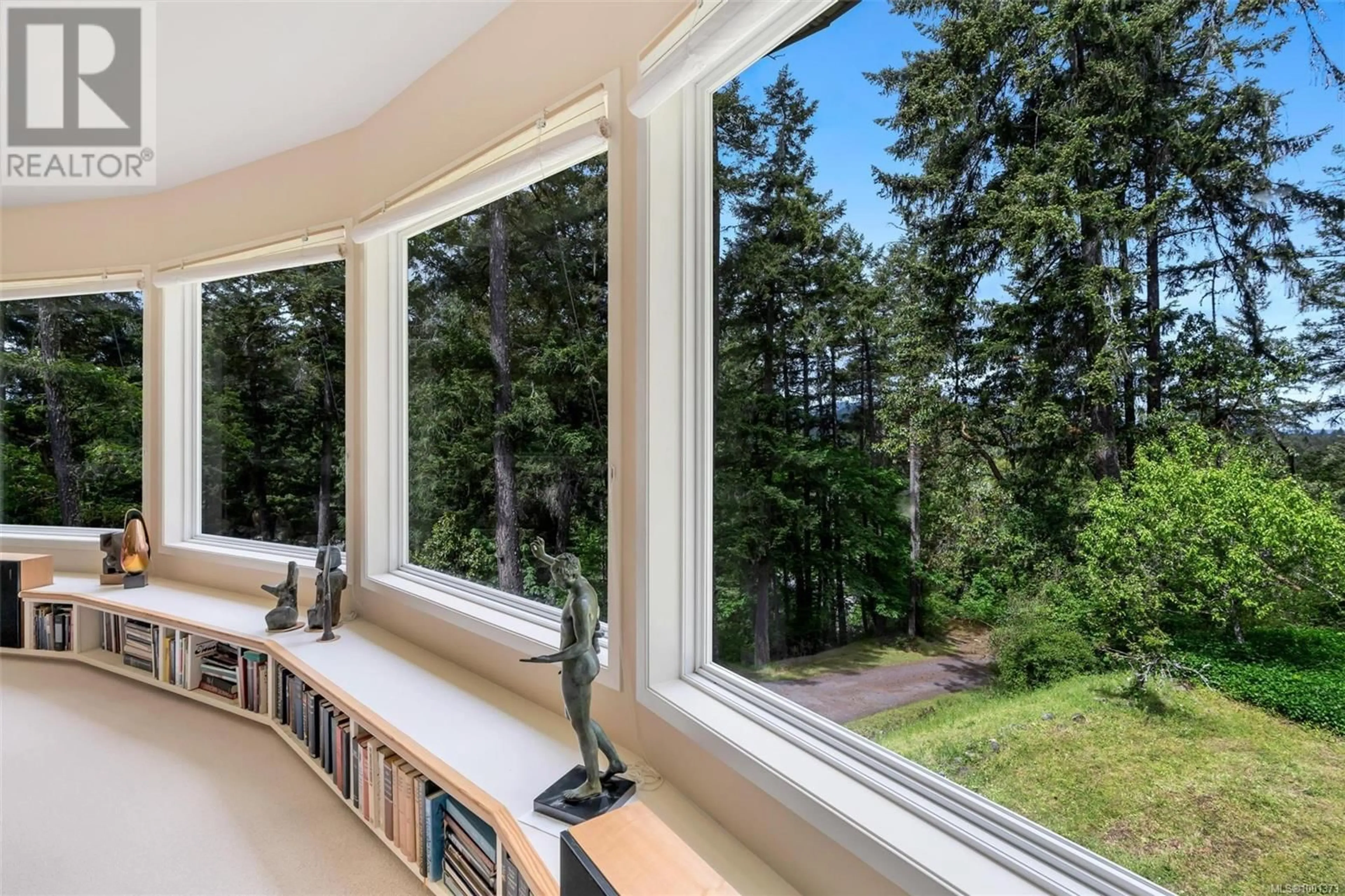316 MATTERHORN DRIVE, Saanich, British Columbia V9E2G1
Contact us about this property
Highlights
Estimated valueThis is the price Wahi expects this property to sell for.
The calculation is powered by our Instant Home Value Estimate, which uses current market and property price trends to estimate your home’s value with a 90% accuracy rate.Not available
Price/Sqft$443/sqft
Monthly cost
Open Calculator
Description
ONE OF A KIND! Escape to your dream home at 316 Matterhorn Drive, a custom-built masterpiece nestled on nearly 1.5 acres of serene land at the end of an extremely quiet street. Built in 2000, this exceptional property combines tranquility with convenience, just 15mins from all amenities. A sun-drenched haven featuring vaulted ceilings, loads of windows framing lush greenery & stunning open layout. The main floor boasts a chef’s kitchen with premium appliances, maple cabinets & versatile dining area that connects seamlessly to a private deck & undisturbed outdoor sanctuary. The primary suite is a retreat, offering a private balcony, spacious walk-in closet & 5-piece ensuite. The main floor also includes two offices (convertible to bedrooms), laundry, powder room & dumbwaiter. Downstairs, enjoy 1,570 sq. ft. of living space with a large family room, wet bar, two bedrooms & breathtaking views. Minutes to Prospect Lake, Elk Lake, and endless trails, this home epitomizes West Coast living! (id:39198)
Property Details
Interior
Features
Main level Floor
Balcony
18'9 x 8'9Other
10'4 x 4'1Office
13'2 x 17'5Living room
20'11 x 33'11Exterior
Parking
Garage spaces -
Garage type -
Total parking spaces 2
Property History
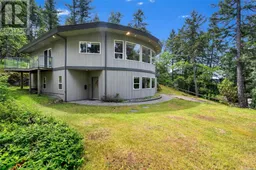 65
65
