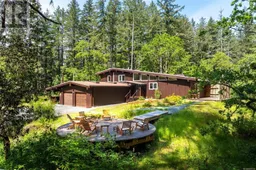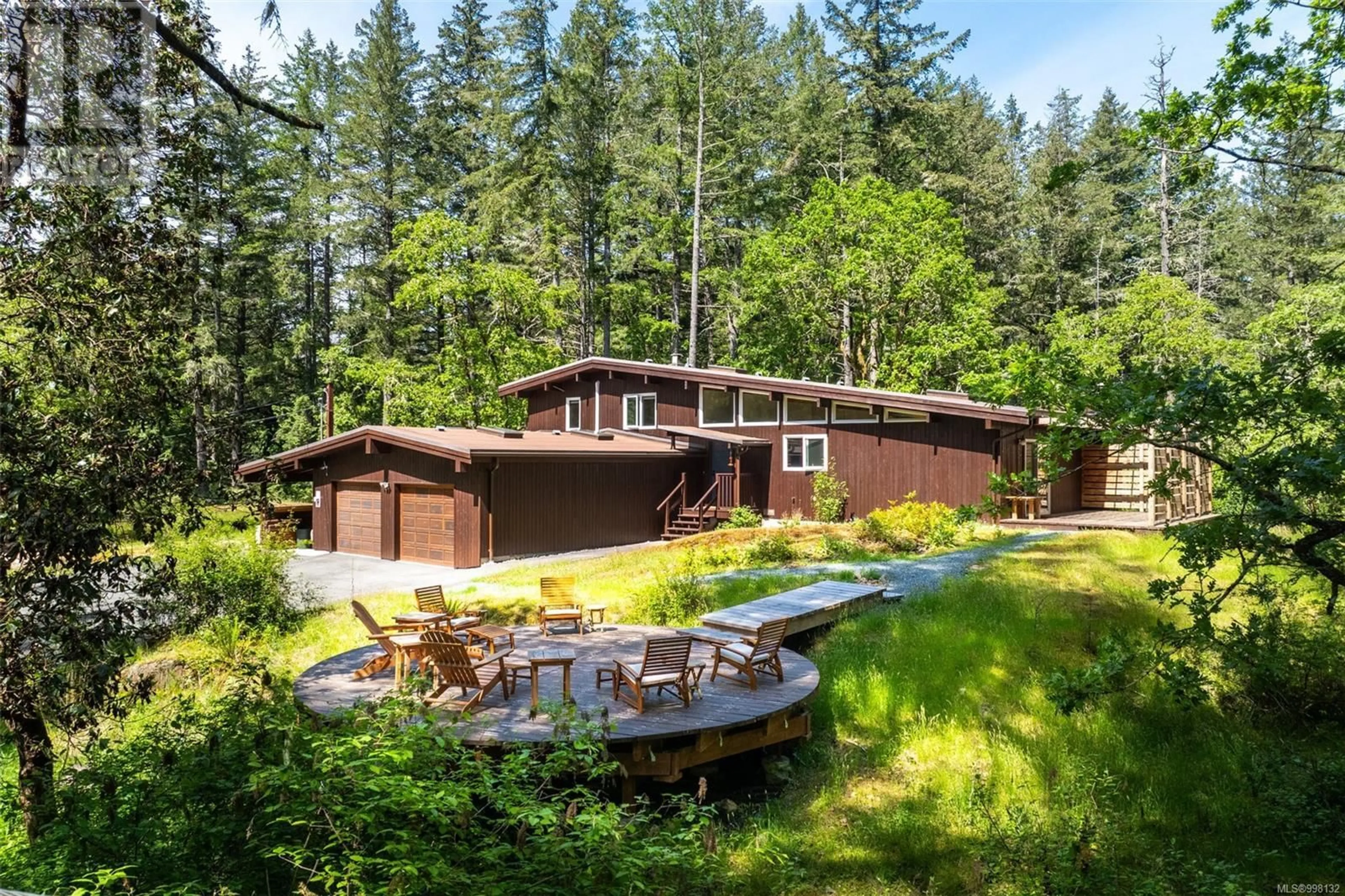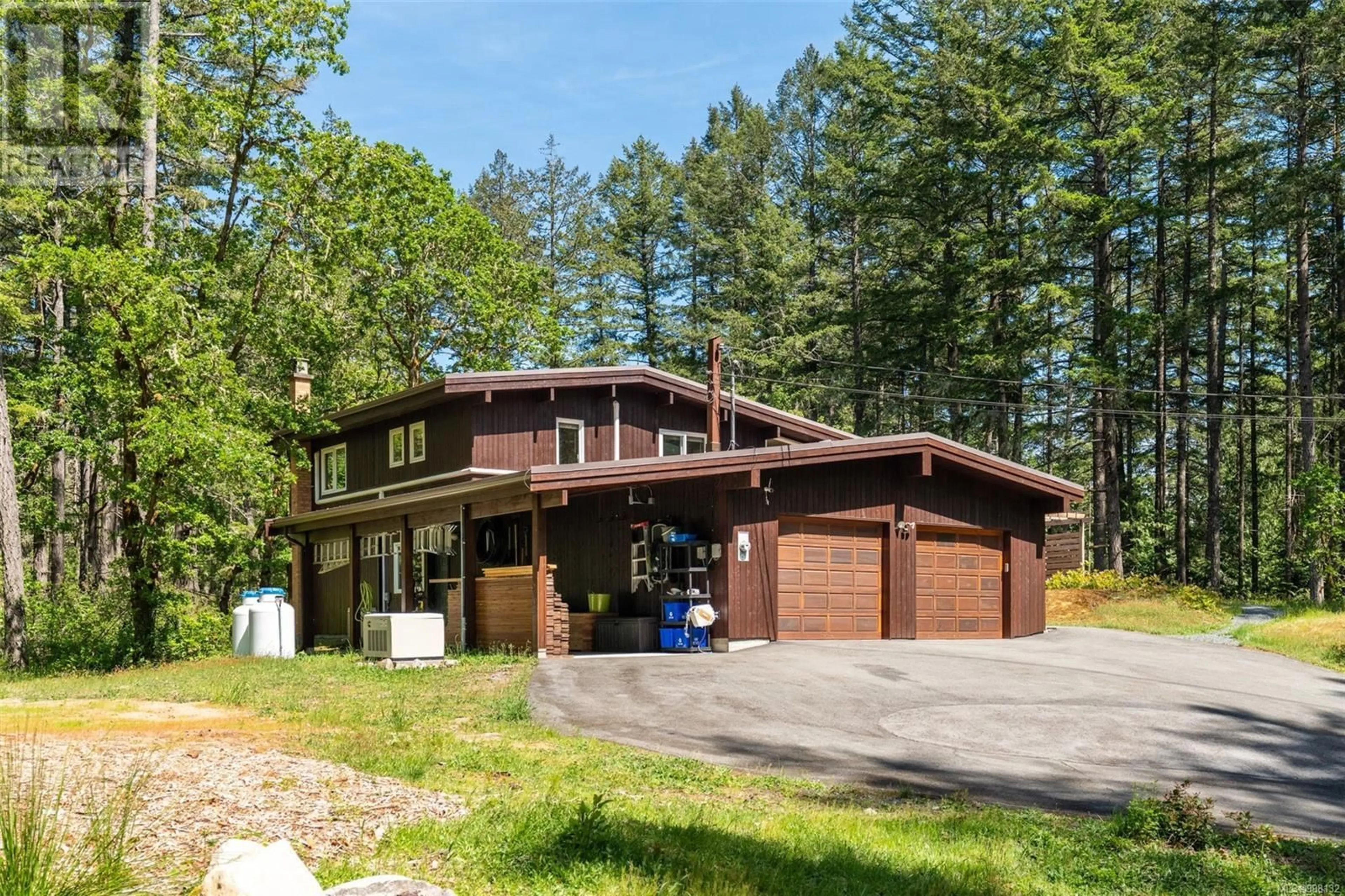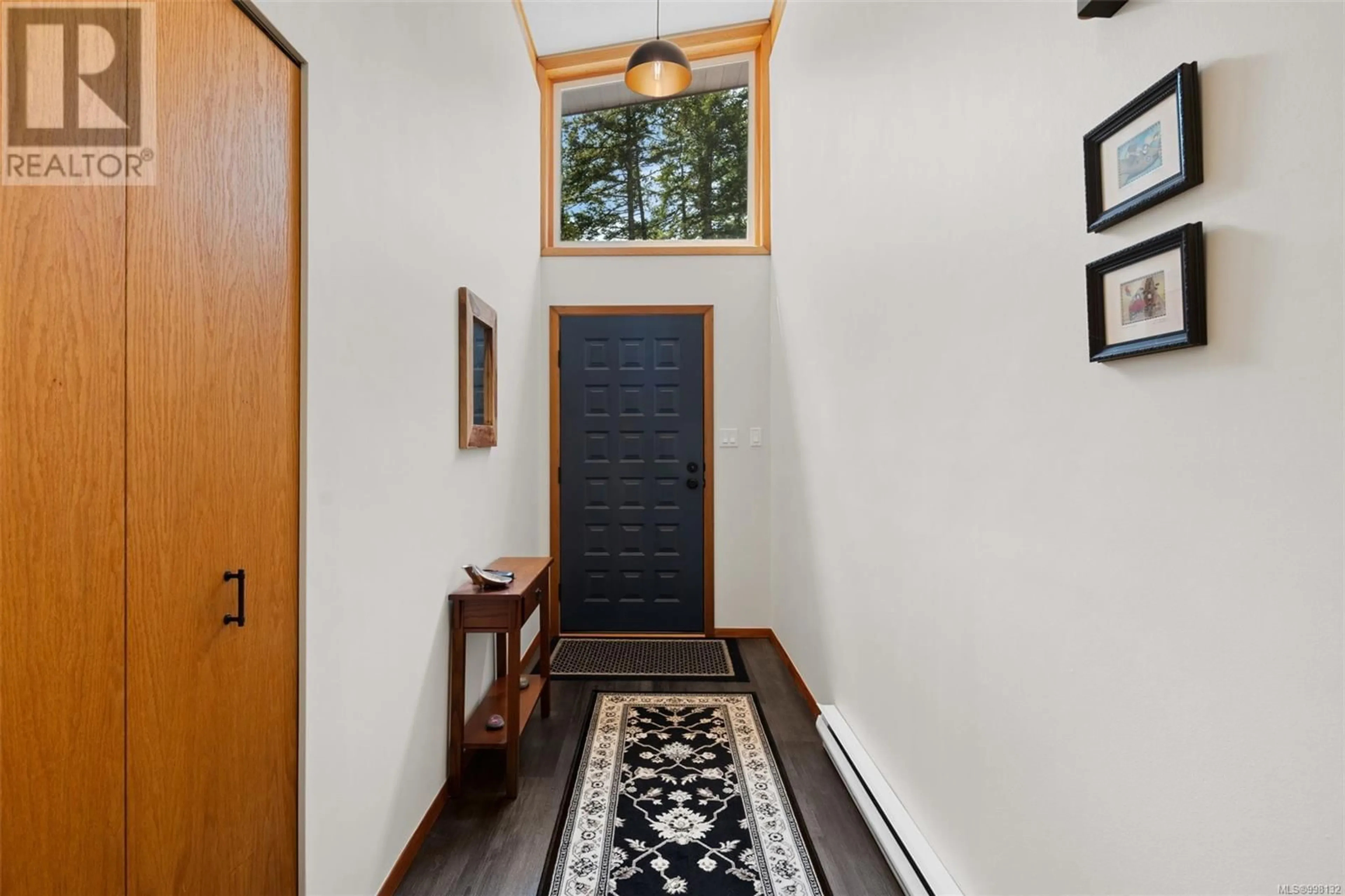271 TREVLAC PLACE, Saanich, British Columbia V9E2C4
Contact us about this property
Highlights
Estimated ValueThis is the price Wahi expects this property to sell for.
The calculation is powered by our Instant Home Value Estimate, which uses current market and property price trends to estimate your home’s value with a 90% accuracy rate.Not available
Price/Sqft$568/sqft
Est. Mortgage$8,374/mo
Tax Amount ()$9,220/yr
Days On Market13 hours
Description
This charming West Coast split-level family home is situated on nearly 5 acres and is sure to impress anyone looking to escape and unwind from the hustle and bustle of the city—while still being just minutes from all desired amenities. Completely updated from top to bottom, this fantastic floor plan offers 4 bedrooms, 3 bathrooms, an updated kitchen with inline dining, a spacious living room with vaulted ceilings, and a sunken family room with a wood-burning fireplace. Additional features include a large storage/workout room, an attached oversized two-car garage, and a separate carport. Recent upgrades include new vinyl windows throughout, seven skylights, heat pump, a generator, 200amp service, and multiple decks to enjoy the idyllic West Coast surroundings. Located on a quiet cul-de-sac of just three homes and adjacent to Calvert Park—mere minutes from nature trails, parks, and local lakes! OPEN HOUSE SATURDAY, MAY 17th 2:00pm - 3:30pm (id:39198)
Property Details
Interior
Features
Other Floor
Patio
20' x 20'Exterior
Parking
Garage spaces -
Garage type -
Total parking spaces 6
Property History
 39
39





