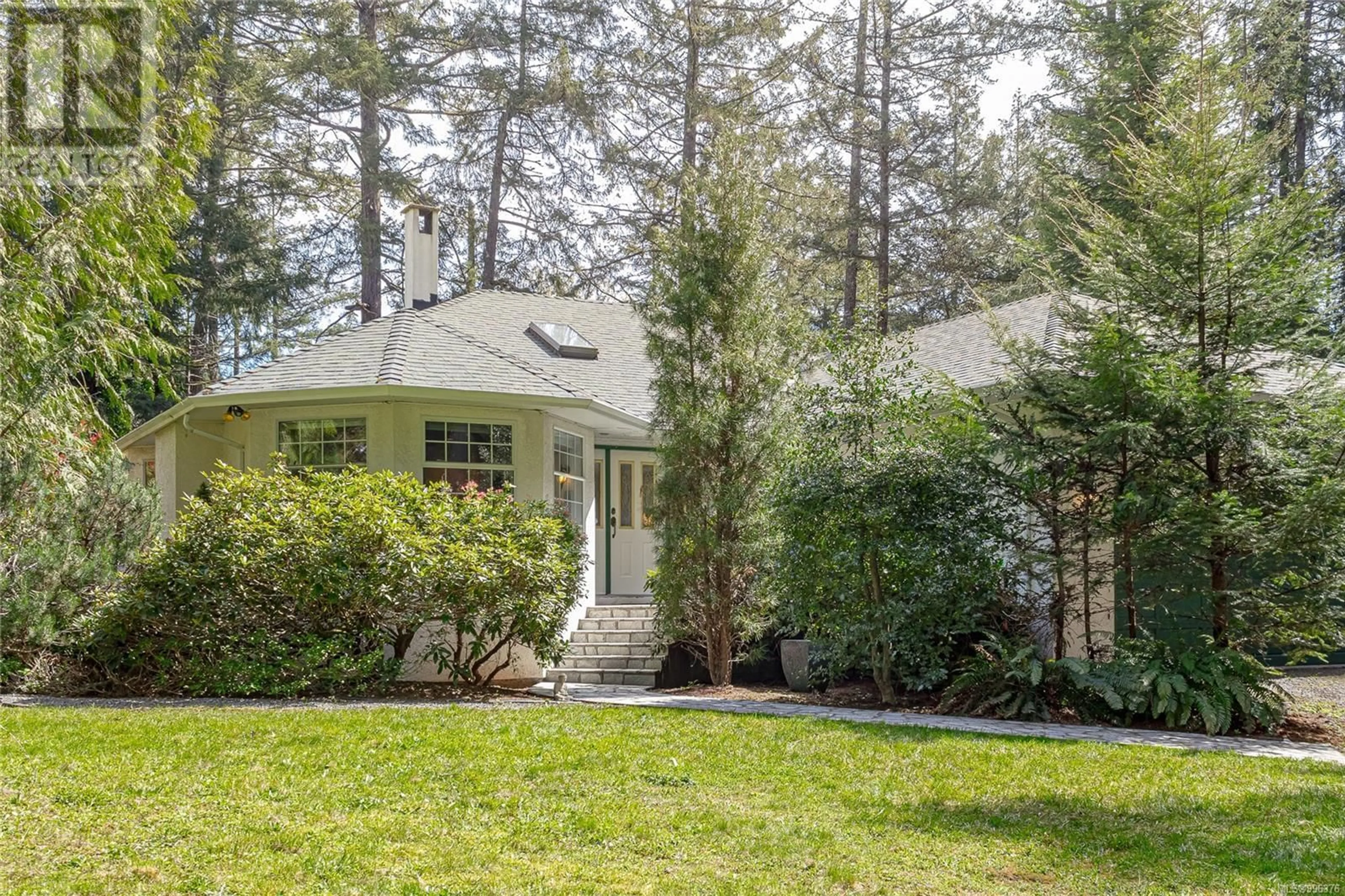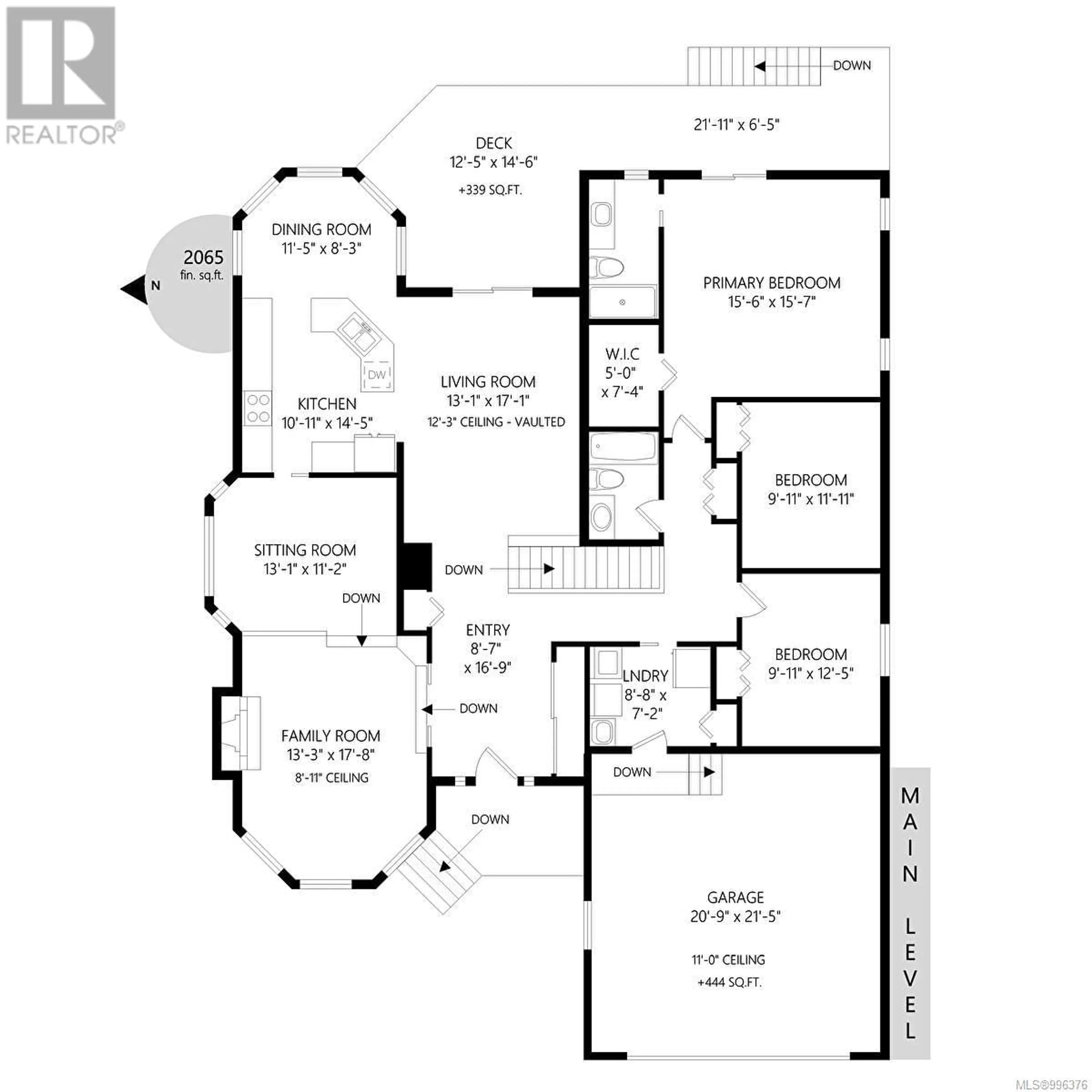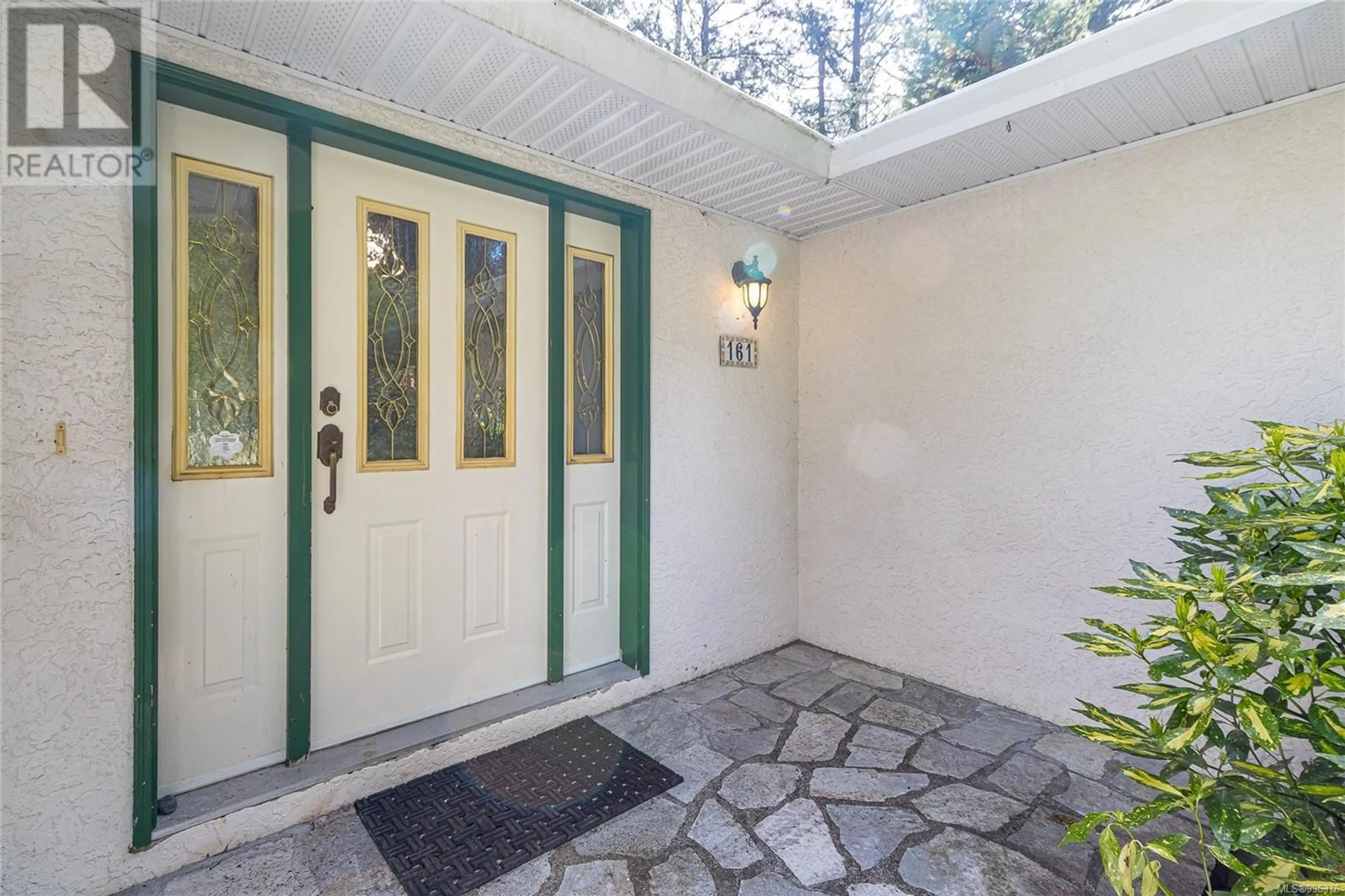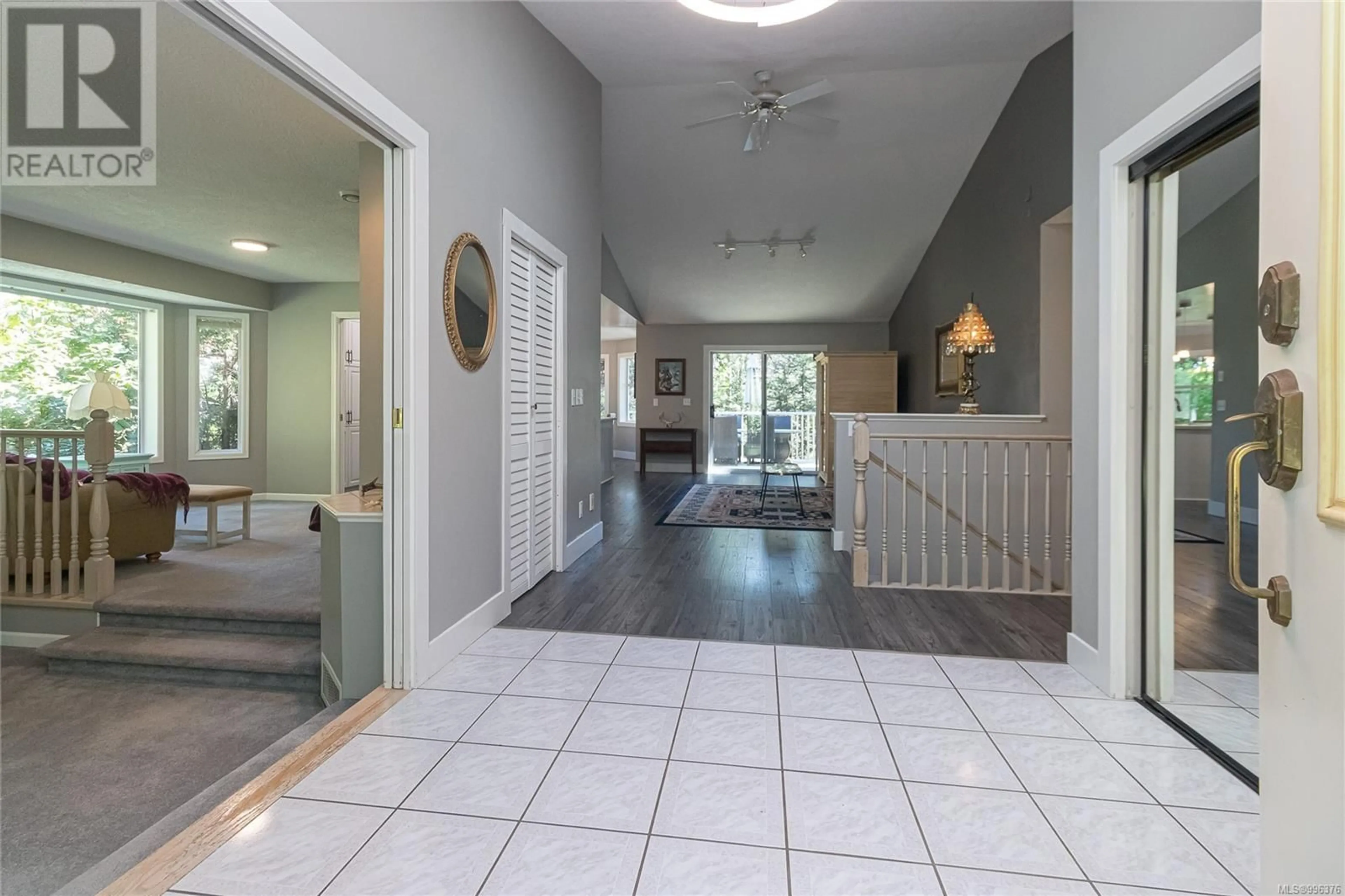161 HARTLAND AVENUE, Saanich, British Columbia V9E1J9
Contact us about this property
Highlights
Estimated ValueThis is the price Wahi expects this property to sell for.
The calculation is powered by our Instant Home Value Estimate, which uses current market and property price trends to estimate your home’s value with a 90% accuracy rate.Not available
Price/Sqft$329/sqft
Est. Mortgage$6,441/mo
Tax Amount ()$6,729/yr
Days On Market23 days
Description
Nature, Privacy & Space – Your Forest Retreat Awaits. Nestled on nearly 5 pristine acres, this expansive 3400+ sq ft home offers the perfect blend of seclusion and convenience. Surrounded by lush forest and stunning parkland like Mount Work, Prospect Lake, and Gowland Todd Inlet, outdoor adventures are just steps from your door. All this, just minutes to shopping, Camosun College, and only 24 minutes to Downtown Victoria. This level-entry home features 3 spacious bedrooms and 2 updated bathrooms on the main floor, including a massive primary suite with a walk-in closet, 3-piece en-suite, and direct access to a large deck overlooking your private acreage. The bright, updated kitchen boasts stainless appliances, new counters, and ample cabinetry, with an adjoining dining nook perfect for morning coffee. The living room impresses with vaulted ceilings and tranquil forest views, while the cozy family room with a gas fireplace and bay windows adds warmth and charm. Downstairs offers flexibility for extended family, guests, or a potential mortgage helper, with 2 large bedrooms, an updated bath, a kitchen area, and its own entrance with a covered patio. Updates include modern bathrooms, vinyl plank flooring, kitchen finishes, back deck stairs, and energy-efficient heat pump heating/cooling for added convenience. A large double garage and serene fire pit area complete this one-of-a-kind offering, as well as plenty of parking for the RV and guests. If you’ve been dreaming of a private, peaceful lifestyle with hiking, biking, and nature all around, this is the one. (id:39198)
Property Details
Interior
Features
Lower level Floor
Patio
12' x 13'Entrance
7' x 16'Kitchen
10' x 10'Dining room
15' x 15Exterior
Parking
Garage spaces -
Garage type -
Total parking spaces 6
Property History
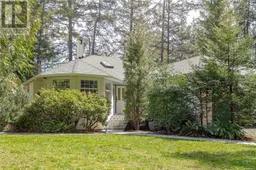 66
66
