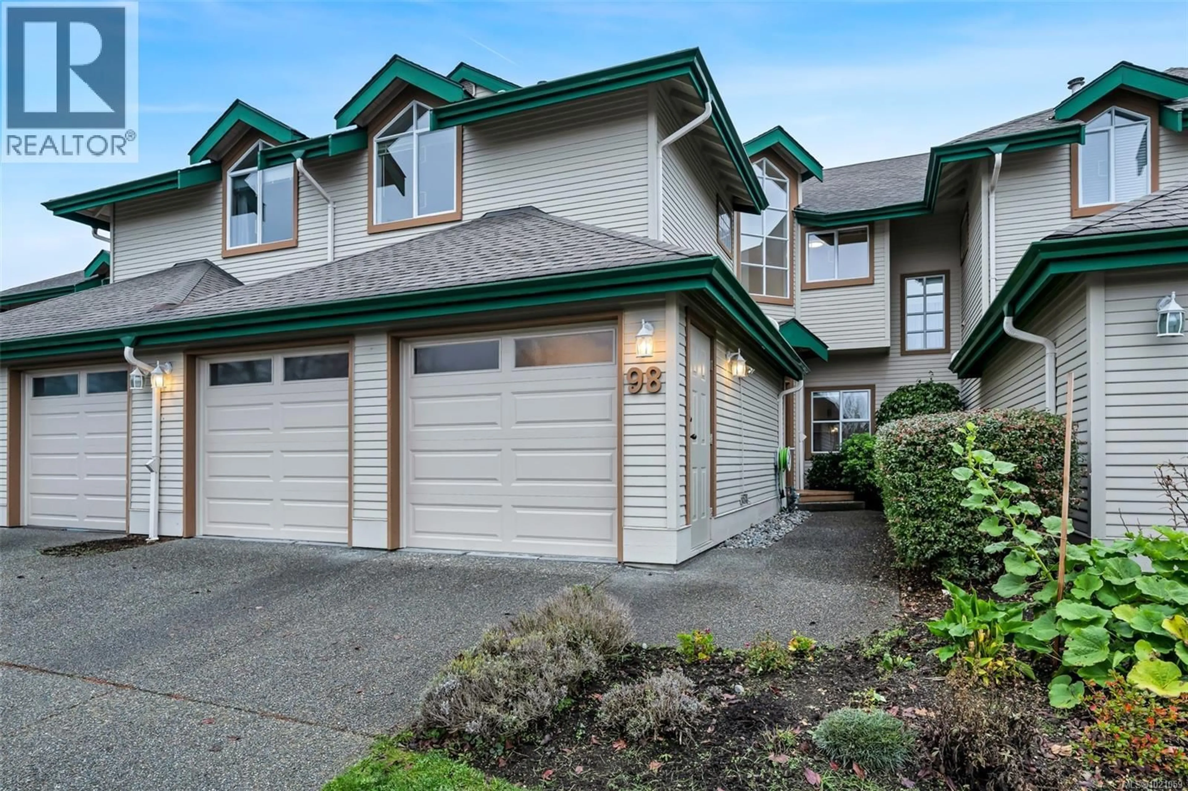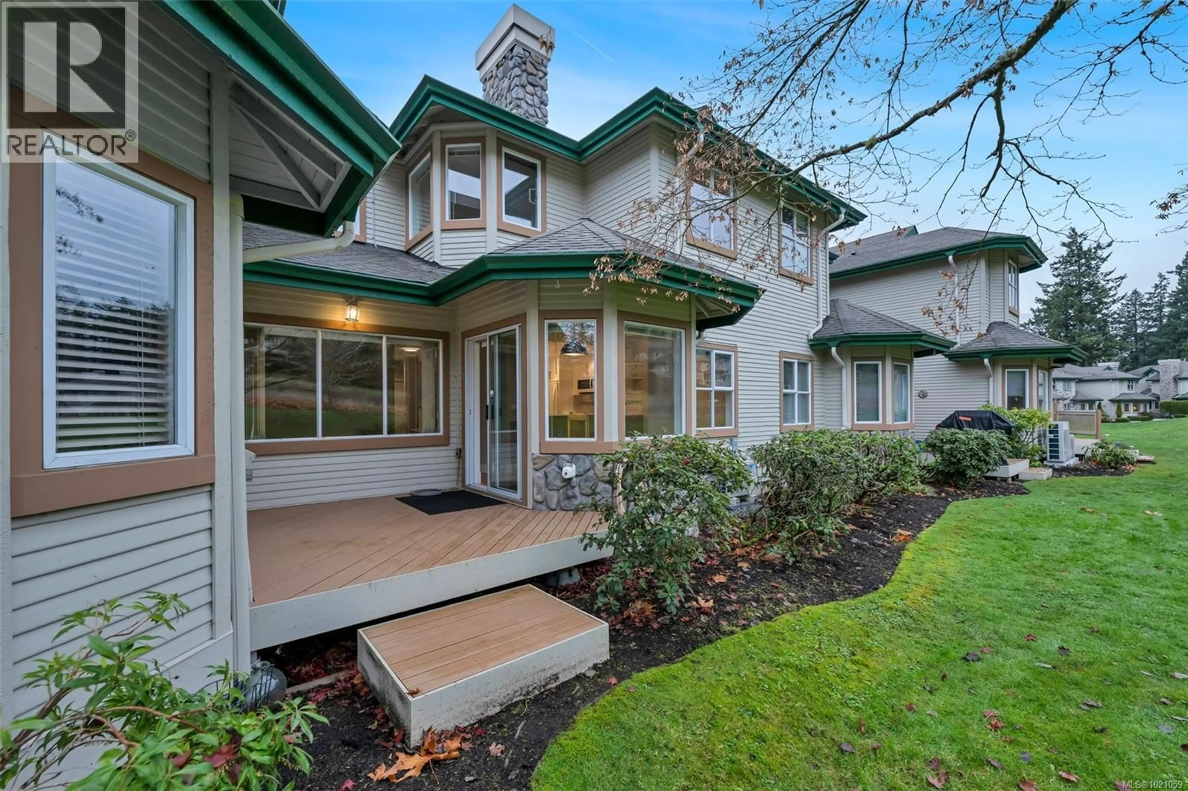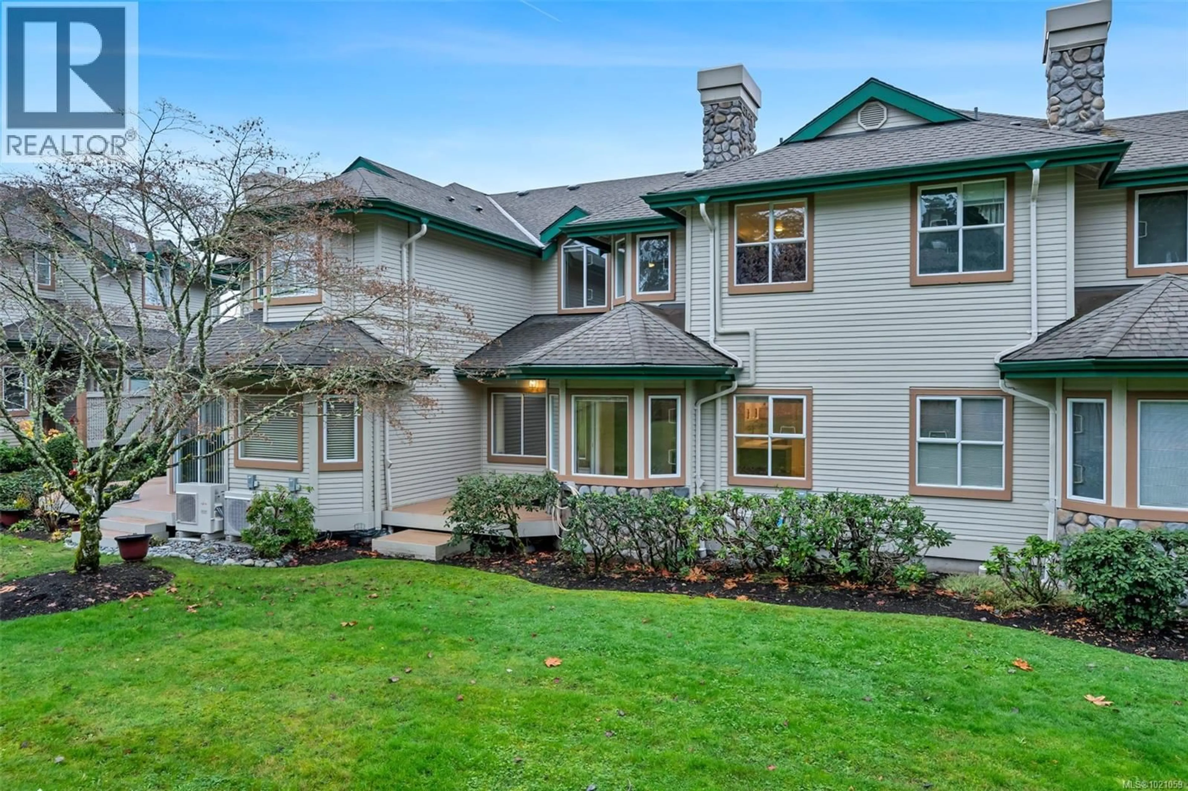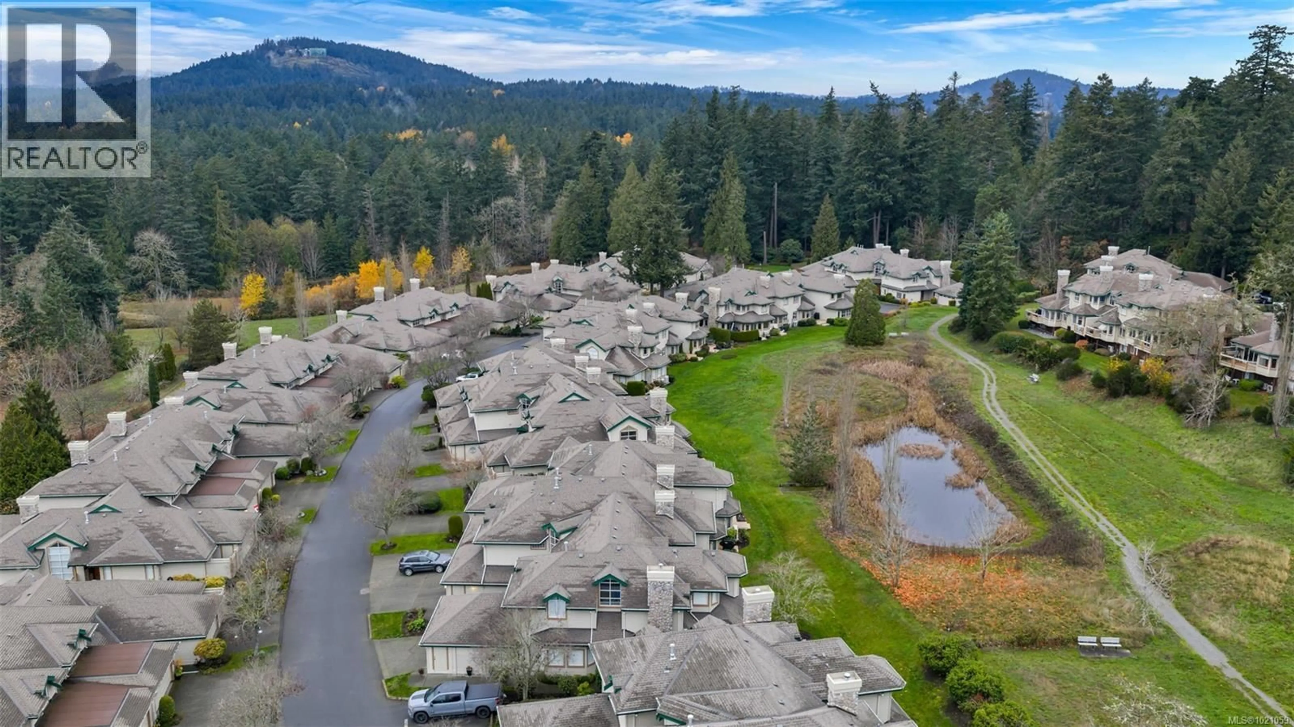98 - 530 MARSETT PLACE, Saanich, British Columbia V8Z7J2
Contact us about this property
Highlights
Estimated valueThis is the price Wahi expects this property to sell for.
The calculation is powered by our Instant Home Value Estimate, which uses current market and property price trends to estimate your home’s value with a 90% accuracy rate.Not available
Price/Sqft$513/sqft
Monthly cost
Open Calculator
Description
Open House November 26th from 1:00pm - 2:30pm. This spacious and immaculate 3 bedroom, 3 bathroom townhouse in desirable Royal Oak offers comfort, style, and a low-maintenance lifestyle. Tucked away in a peaceful green setting, the main level welcomes you with soaring 18' ceilings, an open dining area that connects to the kitchen & living room, a private office space, and a 4-pc bathroom. The updated kitchen features a bright breakfast nook leading to the deck, and opens seamlessly into the living room, where a double-sided fireplace adds warmth and charm. Upstairs, the primary bedroom serves as a private retreat, featuring a walk-in-closet, a flexible space for a reading station, and a 5-pc ensuite with a freestanding soaking tub and separate shower. Two additional bedrooms, a laundry room, and an additional 4-pc bathroom provide plenty of space for family or guests. Other highlights include a large 2-car garage, and a beautiful quiet setting near Elk/Beaver Lake Regional Park, Commonwealth Pool, hiking trails, and variety of shopping and dining options. (id:39198)
Property Details
Interior
Features
Second level Floor
Ensuite
Primary Bedroom
16'5 x 11'5Bathroom
Bedroom
9'9 x 12'5Exterior
Parking
Garage spaces -
Garage type -
Total parking spaces 2
Condo Details
Inclusions
Property History
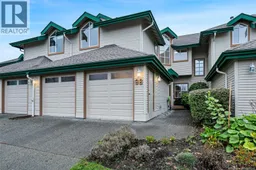 80
80
