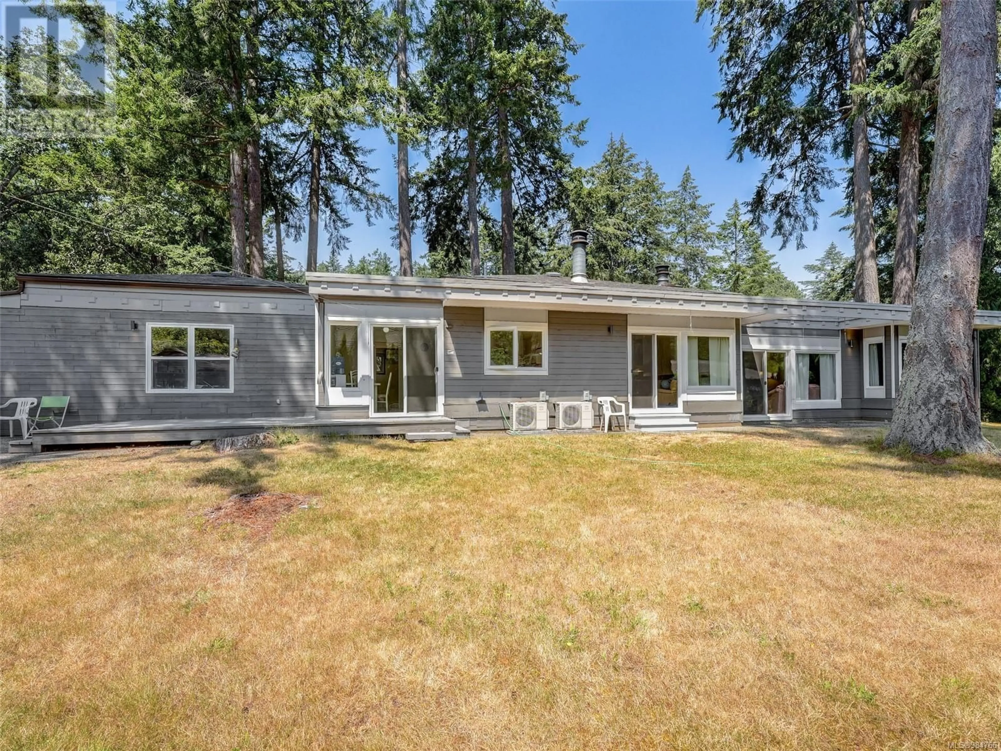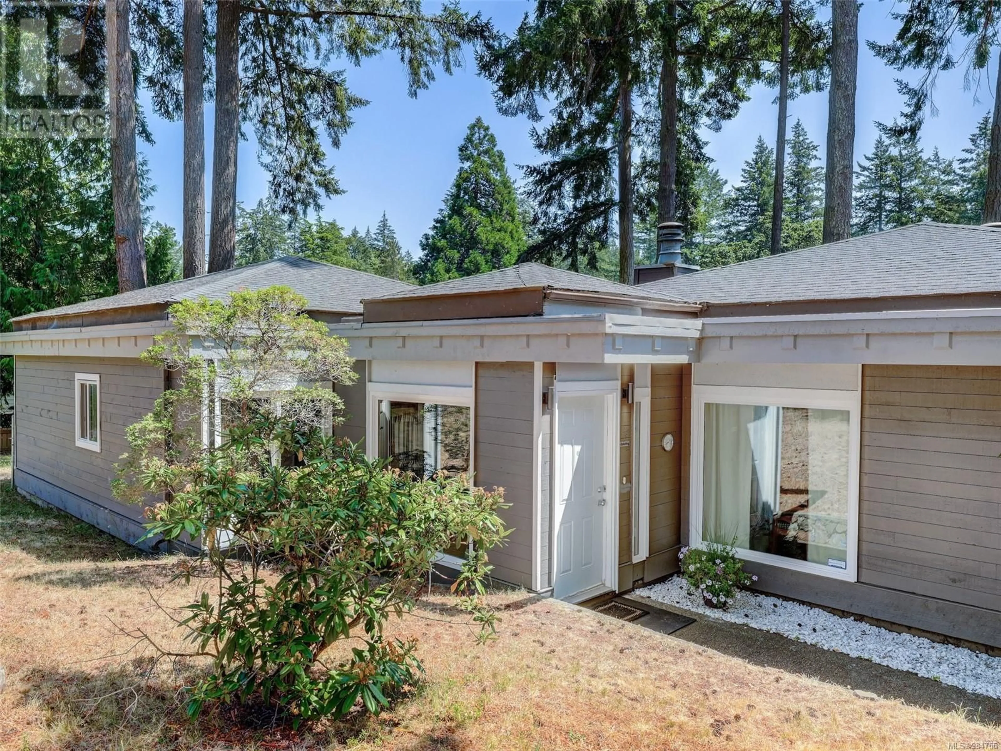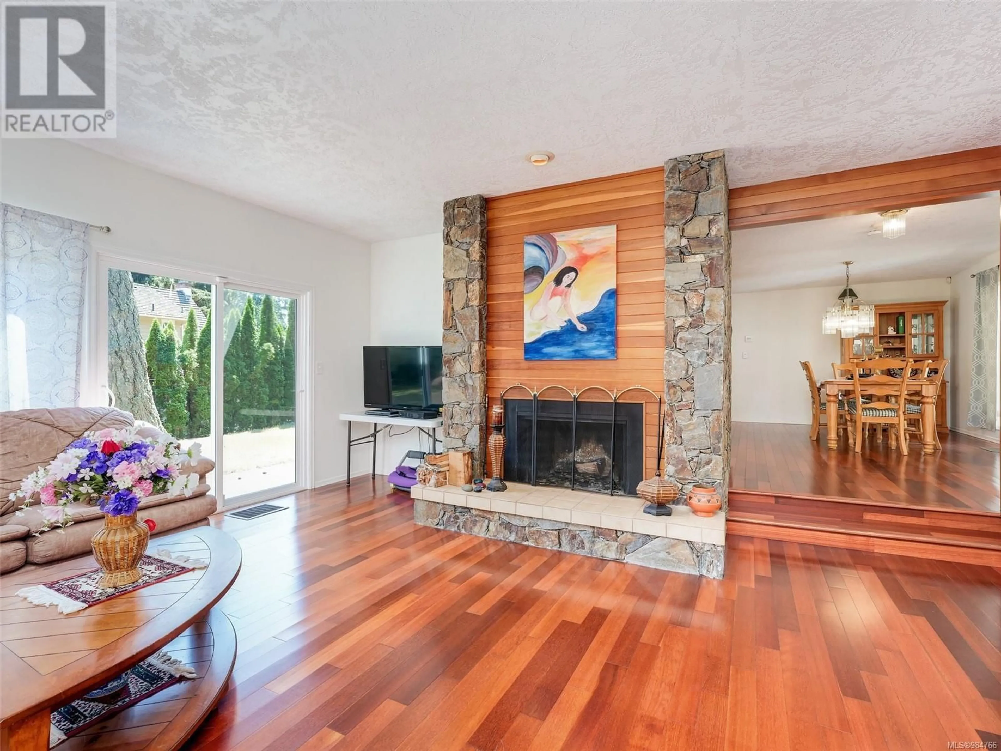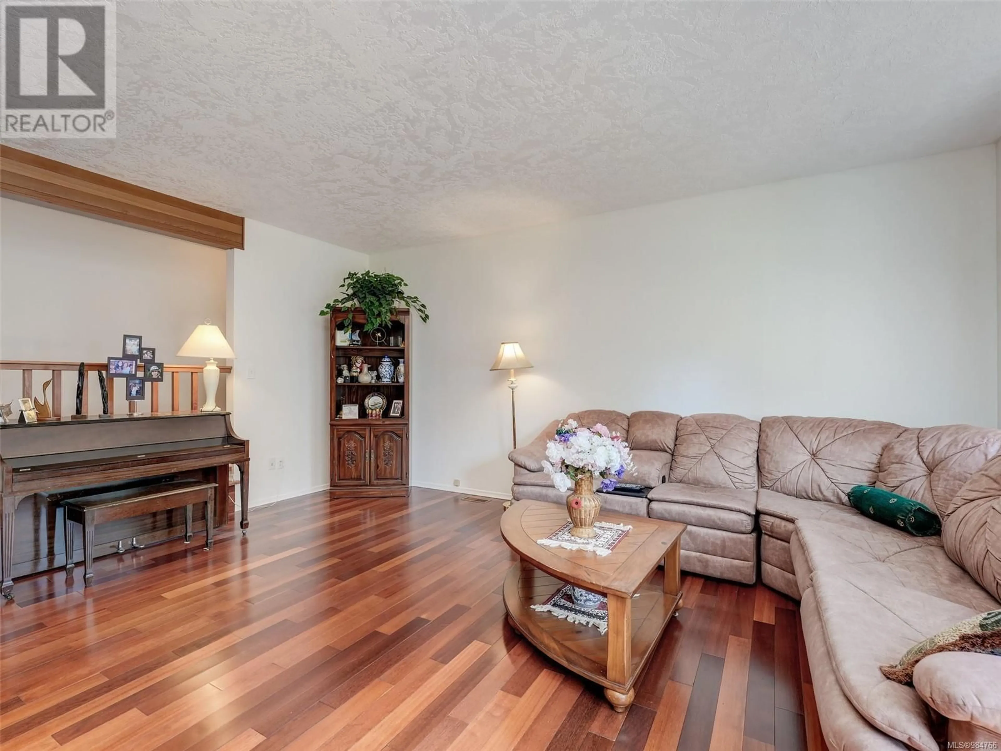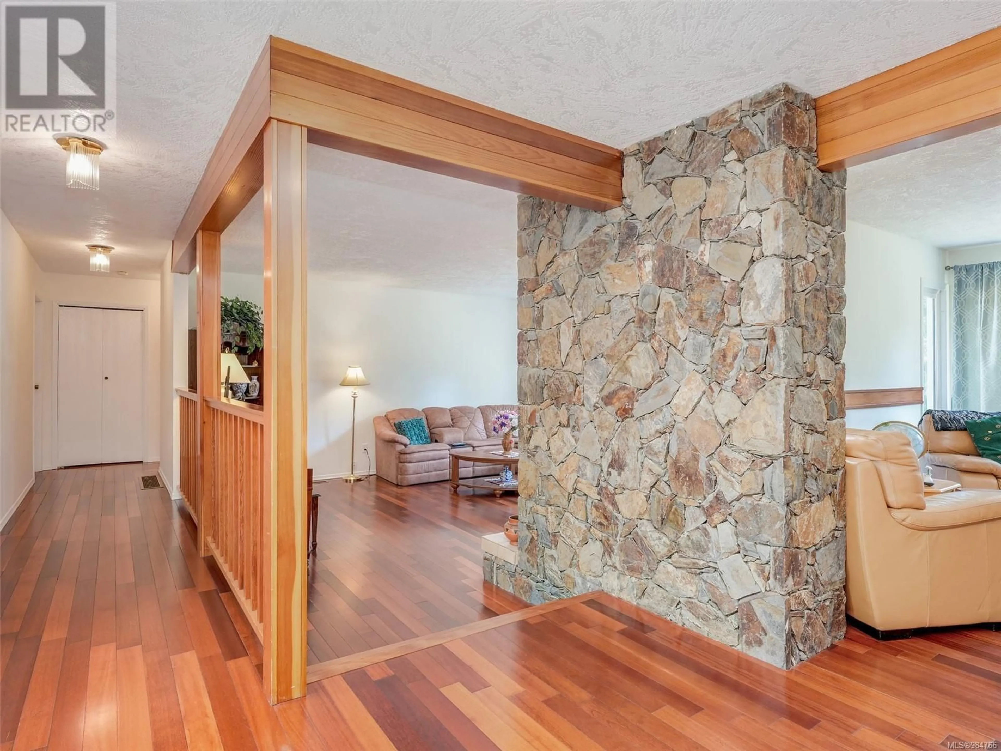979 Royal Oak Dr, Saanich, British Columbia V8X3T6
Contact us about this property
Highlights
Estimated ValueThis is the price Wahi expects this property to sell for.
The calculation is powered by our Instant Home Value Estimate, which uses current market and property price trends to estimate your home’s value with a 90% accuracy rate.Not available
Price/Sqft$443/sqft
Est. Mortgage$5,153/mo
Tax Amount ()-
Days On Market75 days
Description
CAN YOU BELIEVE THIS NEW PRICE !! The BEST VALUE in Broadmead!!! This One Level Home ''family perfect'' custom built rancher offers 3 bedrooms and 3 bathrooms (with master ensuite); newer, oversized windows throughout to flood the home with natural light; an open floorplan that features beautiful hardwood floors in the dining room, living room through to the family room; a laundry room and generous double-car garage connected to a large ''eat-in'' family kitchen. There is a deck and patio leading from the main rooms which overlooks the Southwest portion of the surrounding fenced yard. This easy-care property is larger than most in the area - at almost 17,000sqft - giving lots of room for activities and gardening. Great location near Broadmead Village shops and only minutes away from schools, parks and oceanside beaches. House is set back off the road, with the driveway off a mini cul-de-sac; solid fencing along the roadside of the property to subdue any traffic noise. (id:39198)
Property Details
Interior
Features
Main level Floor
Patio
7 ft x 18 ftBathroom
Bathroom
Eating area
8 ft x 14 ftExterior
Parking
Garage spaces 4
Garage type -
Other parking spaces 0
Total parking spaces 4
Property History
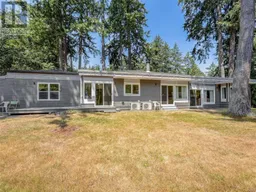 26
26
