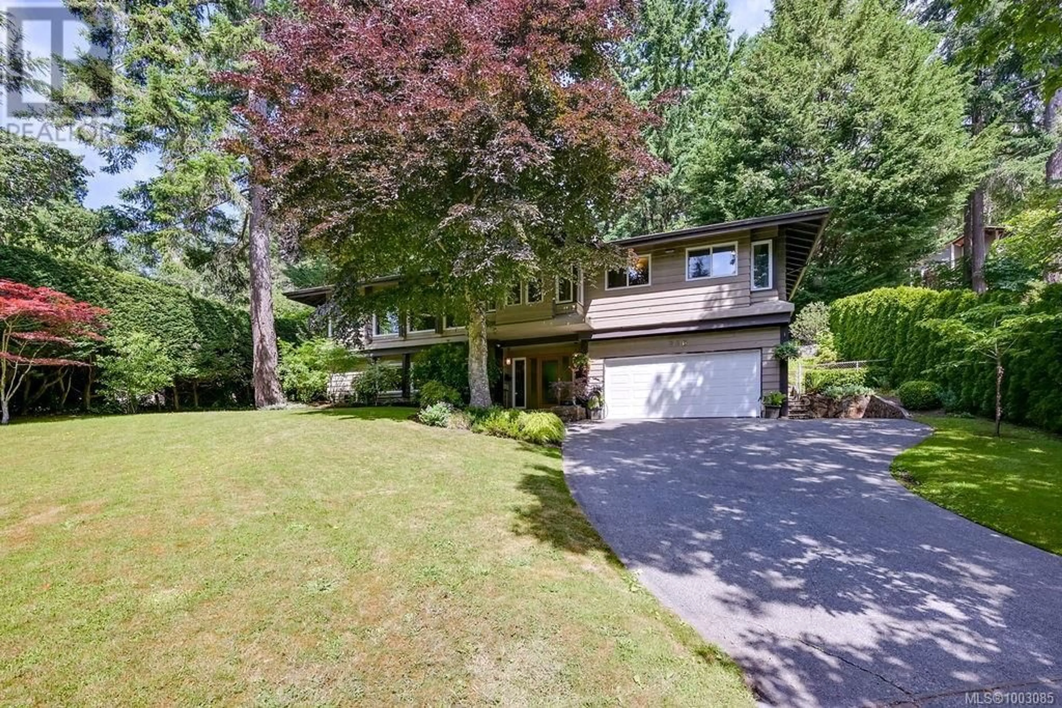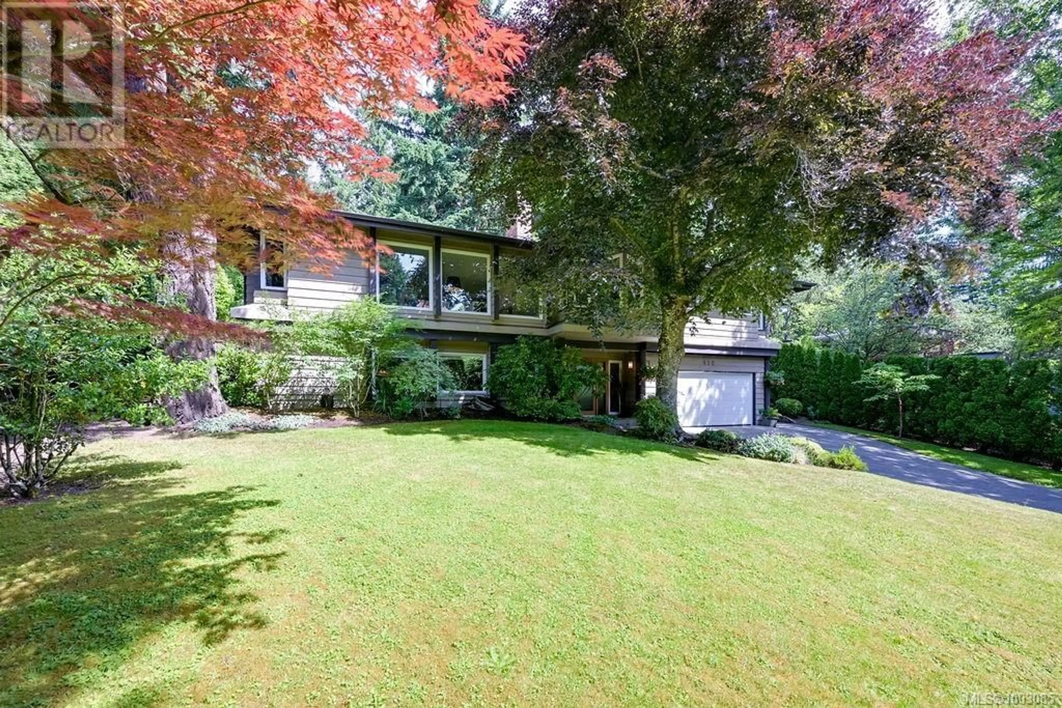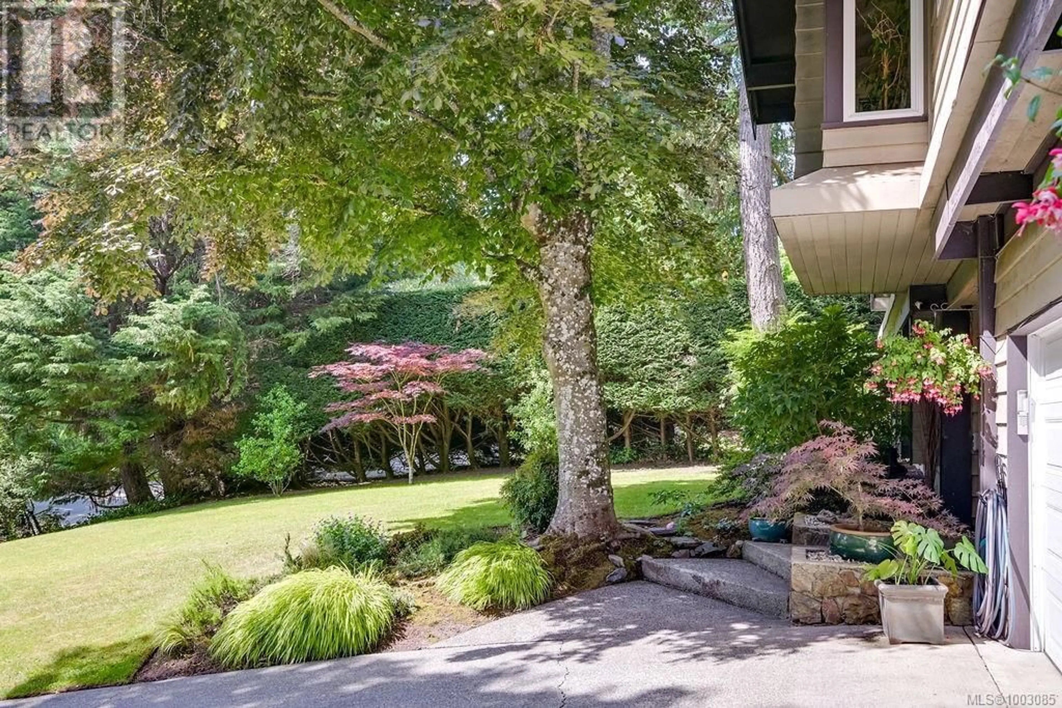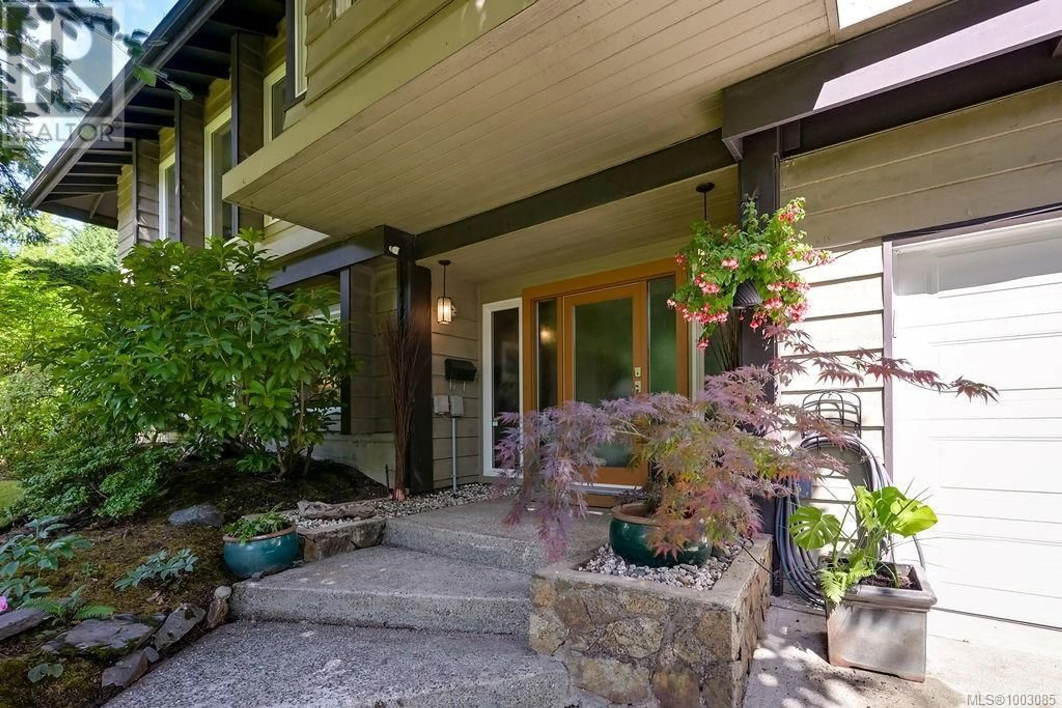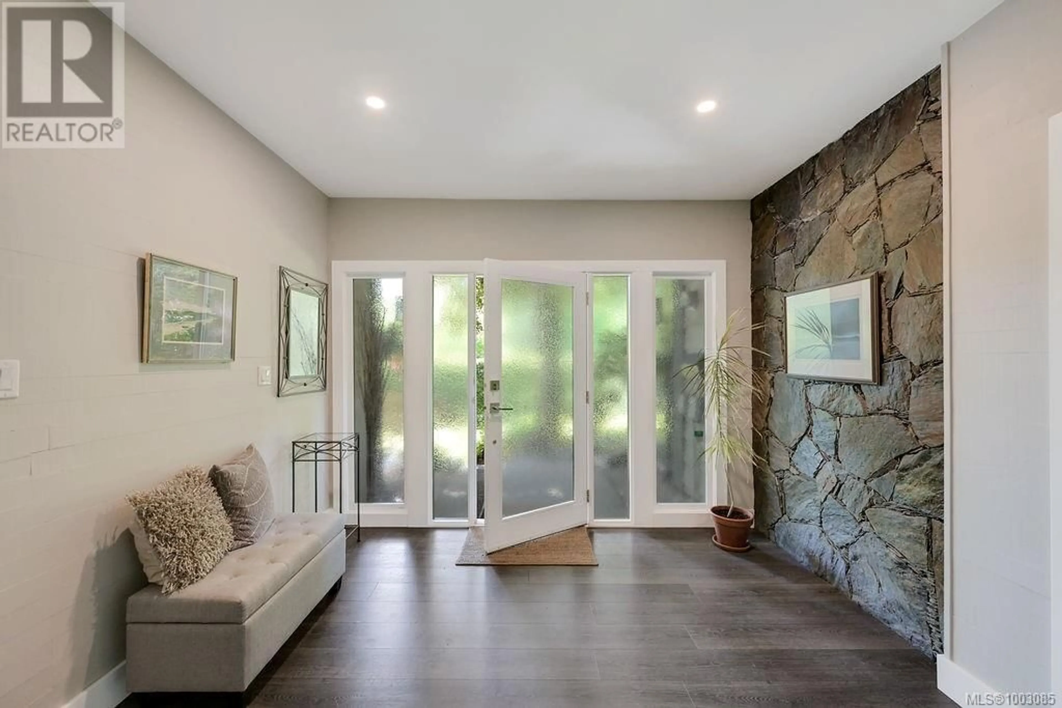956 ROYAL OAK DRIVE, Saanich, British Columbia V8X3T4
Contact us about this property
Highlights
Estimated valueThis is the price Wahi expects this property to sell for.
The calculation is powered by our Instant Home Value Estimate, which uses current market and property price trends to estimate your home’s value with a 90% accuracy rate.Not available
Price/Sqft$568/sqft
Monthly cost
Open Calculator
Description
Exceptional Broadmead Residence! An extremely private oasis set high and back on a large lot with mature landscape surrounding. Beautifully updated home merging contemporary features with fabulous architectural design. A welcoming spacious entry leads to light filled & stunning floating staircases. Consistent flooring in muted tone and soft paint pallette throughout principal areas. Every area in this home has some details of merit… big picture windows, vaulted ceilings, 2 rockwall fireplaces, indoor / outdoor connection with inviting private patio and outlook to the natural zen garden in back. Kitchen has quartz countertops, stainless appliances, rich cabinetry, and cork flooring. Superb entertainment flow from kitchen to dining with patio access and to living room. Fantastic layout offers three bedrooms on separate levels all with their own bathrooms plus a large recreation / flex room. Primary is truly a retreat on top level with ensuite, walk-in closet and its own private deck with a hot tub. All this situated in a premier neighbourhood famous for the green spaces, trails and parks throughout. Amazing access to nearby amenities, ferries, airport and city centre, 3 top notch schools and local farmland produce. (id:39198)
Property Details
Interior
Features
Lower level Floor
Laundry room
6' x 9'Storage
3' x 20'Entrance
11' x 13'Bedroom
9' x 11'Exterior
Parking
Garage spaces -
Garage type -
Total parking spaces 4
Property History
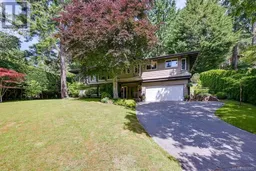 58
58
