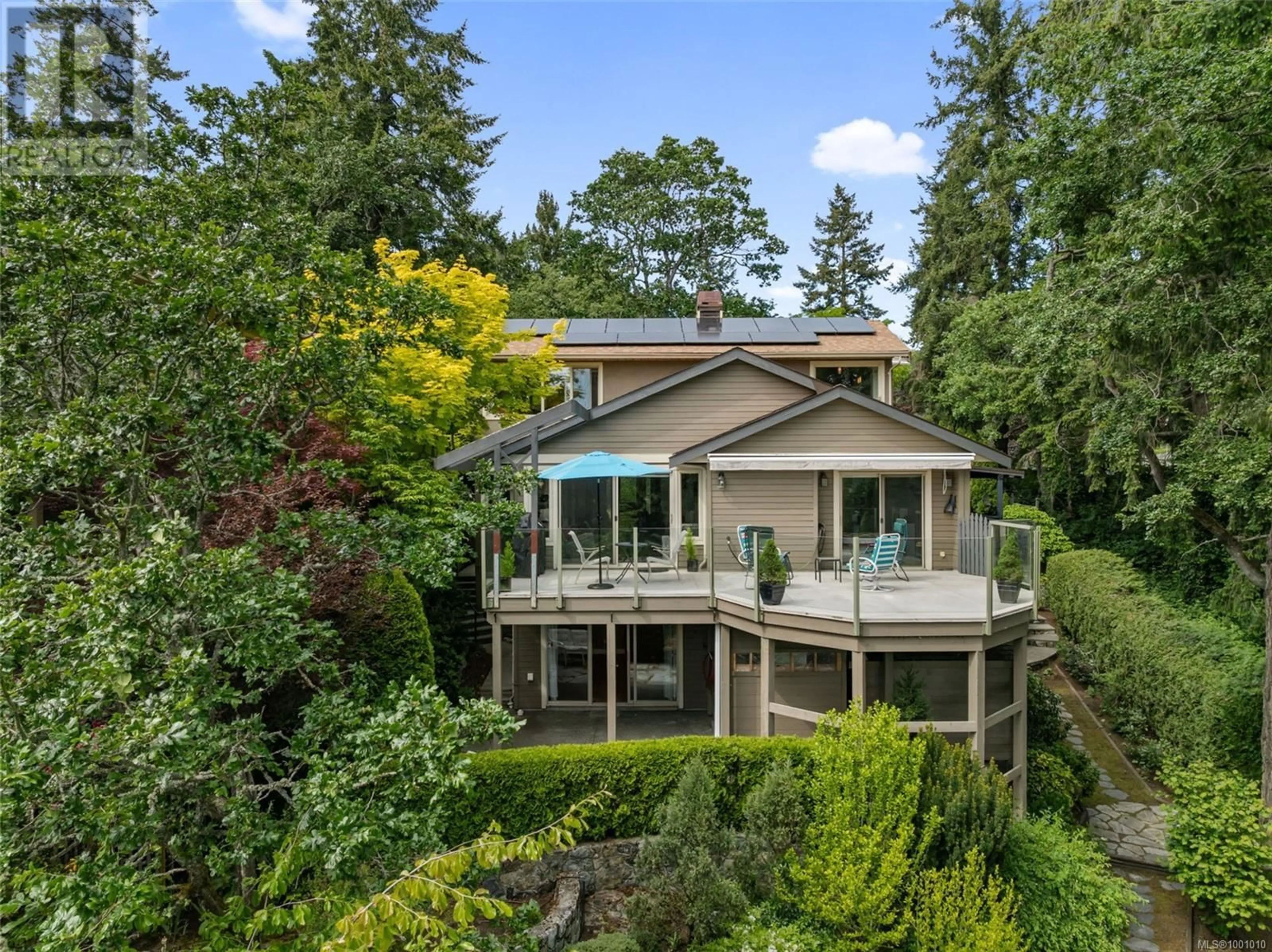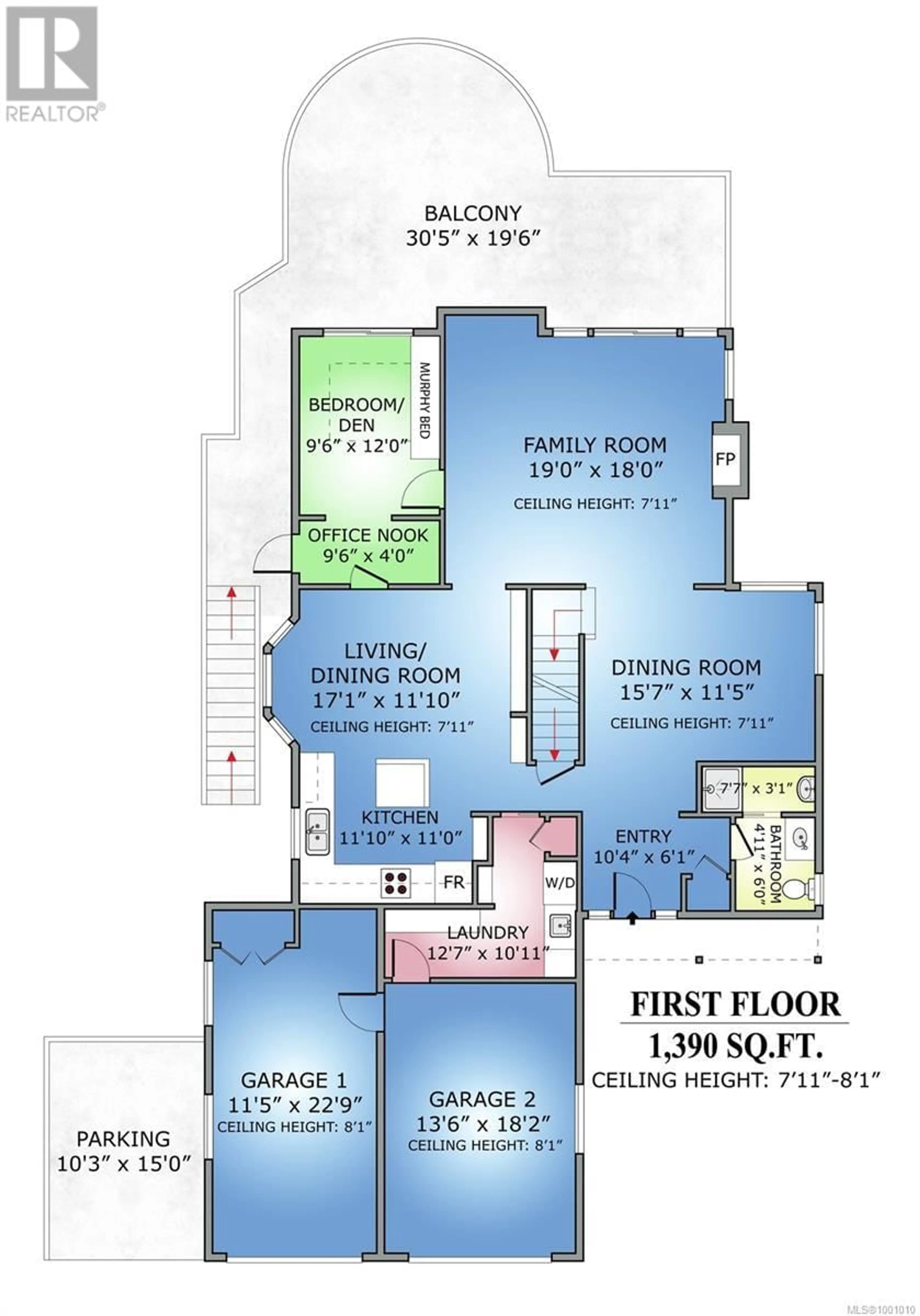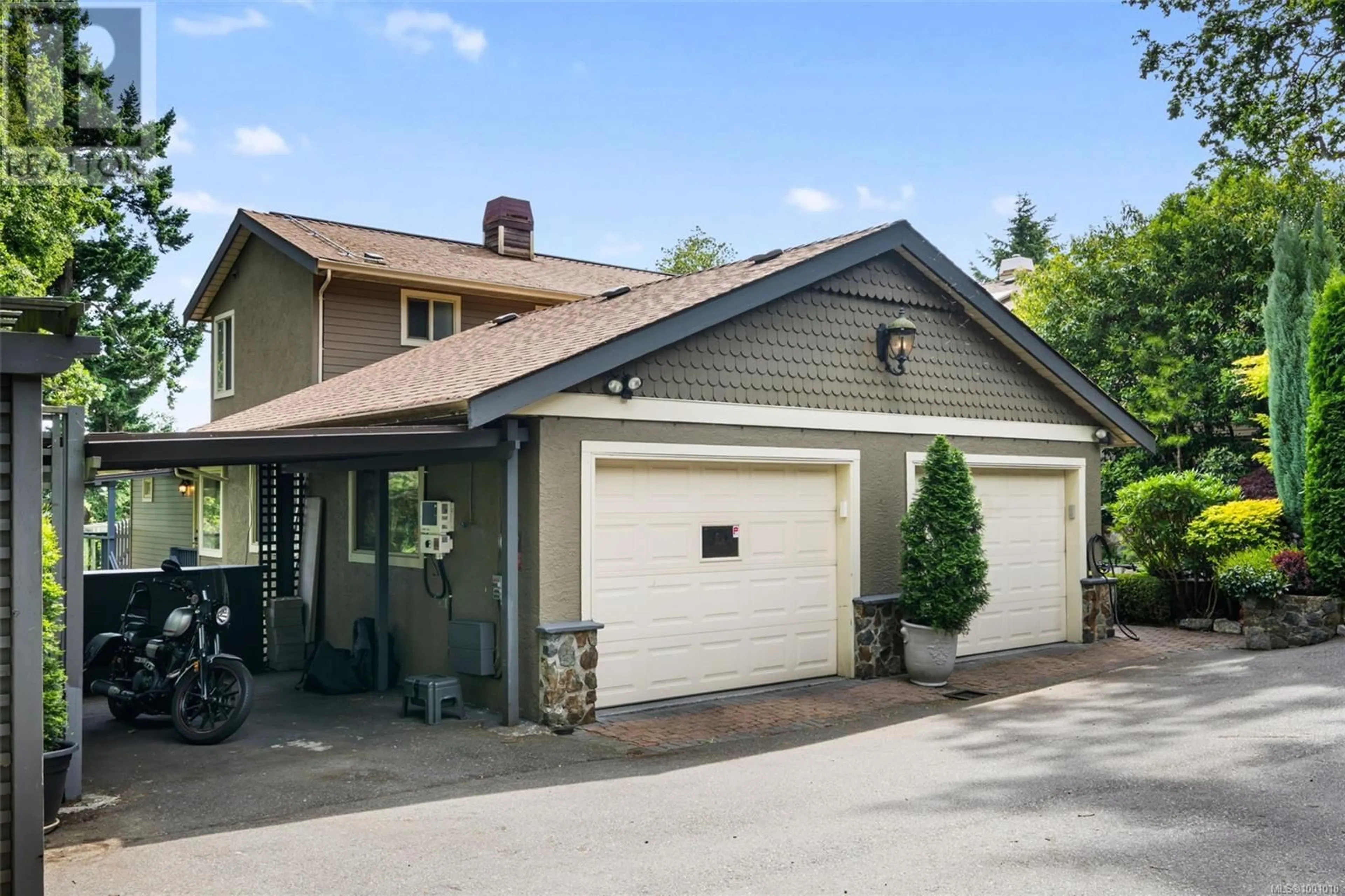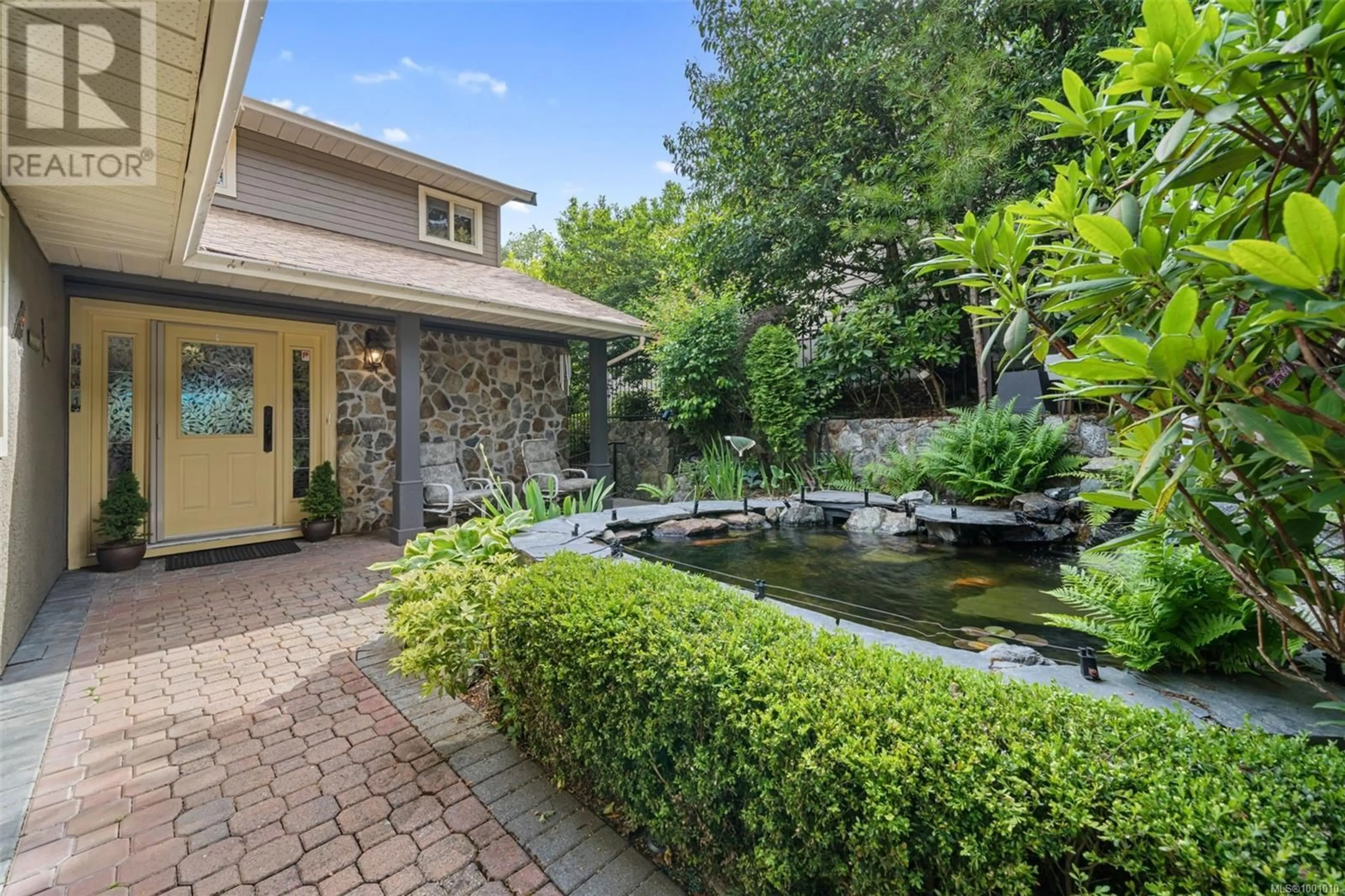891 ROYAL OAK DRIVE, Saanich, British Columbia V8X5H5
Contact us about this property
Highlights
Estimated ValueThis is the price Wahi expects this property to sell for.
The calculation is powered by our Instant Home Value Estimate, which uses current market and property price trends to estimate your home’s value with a 90% accuracy rate.Not available
Price/Sqft$391/sqft
Est. Mortgage$6,334/mo
Tax Amount ()$7,053/yr
Days On Market15 days
Description
Nestled on a serene, gated lot with stunning southerly views, this custom-built 1995 home blends elegance with modern convenience. Hardwood floors flow throughout the main level, complemented by a cozy gas fireplace. Thoughtful updates—including a newer roof, refreshed interior, & modernized kitchen & baths—ensure high-quality finishes throughout. The spacious primary suite boasts mountain views, vaulted ceiling, walk-in closet, & luxurious 5-piece ensuite. A private garden-level suite with its own patio offers ideal space for family or guests. Terraced, landscaped grounds feature a koi pond & irrigation system. Enjoy outdoor living on the expansive south-facing sundeck with gas BBQ hookup & retractable awning, surrounded by mature greenery. A double garage with EV charger, extra covered parking & rooftop solar panels completes the package. Steps from walking trails, a bird sanctuary, shopping, dining, & the world-famous Galloping Goose Trail—this home is a true Broadmead gem. (id:39198)
Property Details
Interior
Features
Lower level Floor
Utility room
5'3 x 21'2Patio
9'11 x 12'9Patio
23'5 x 9'9Storage
8'4 x 6'3Exterior
Parking
Garage spaces -
Garage type -
Total parking spaces 3
Property History
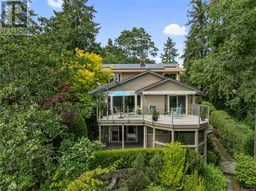 66
66
