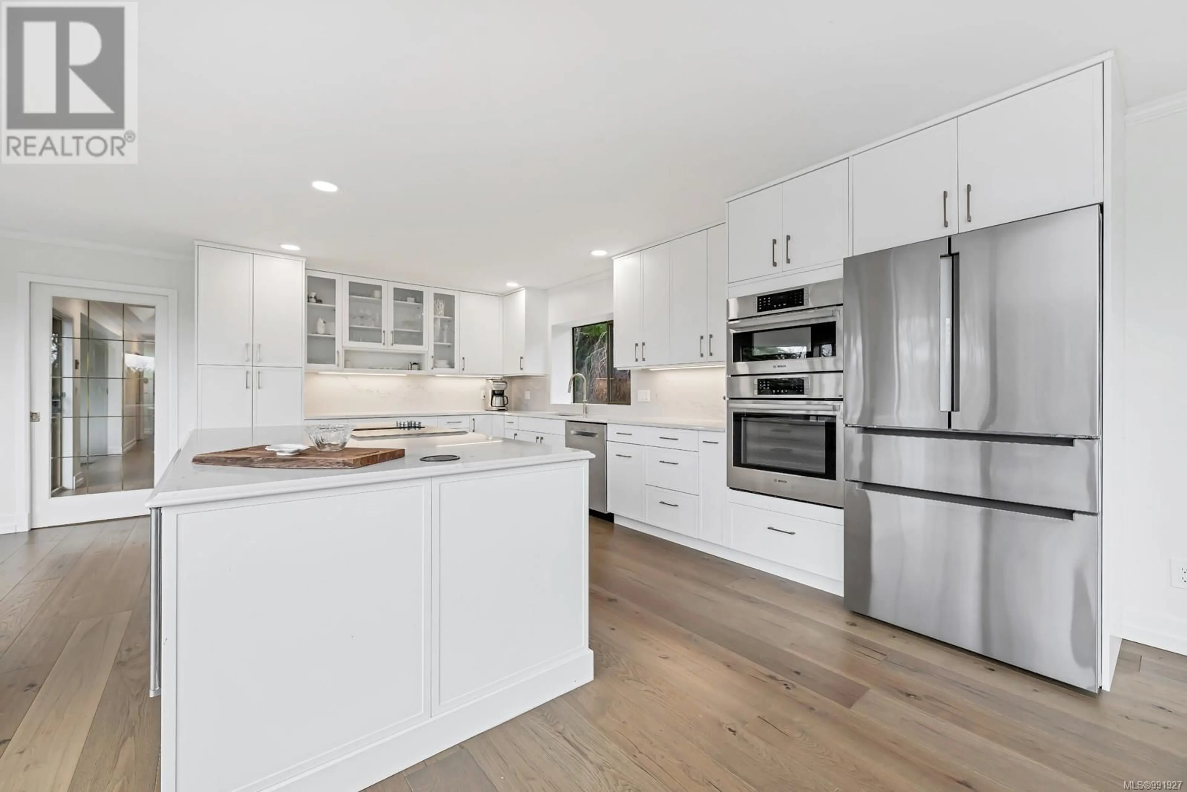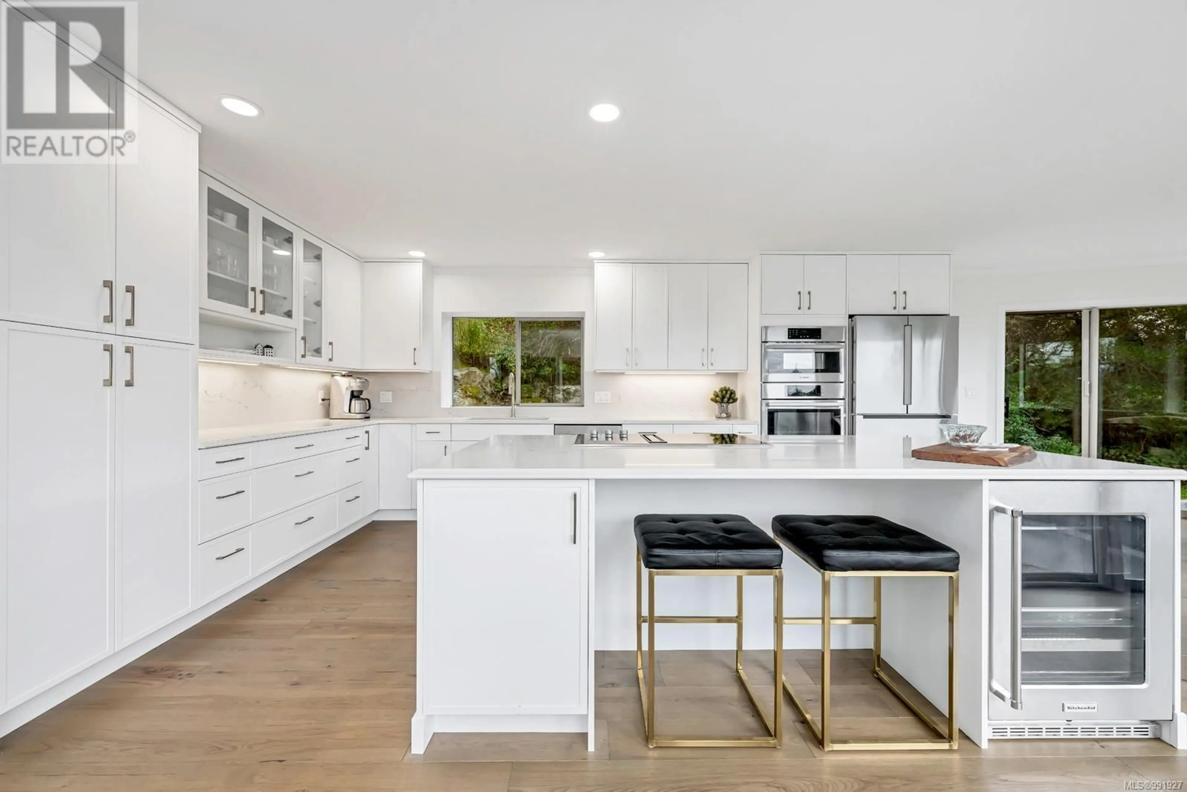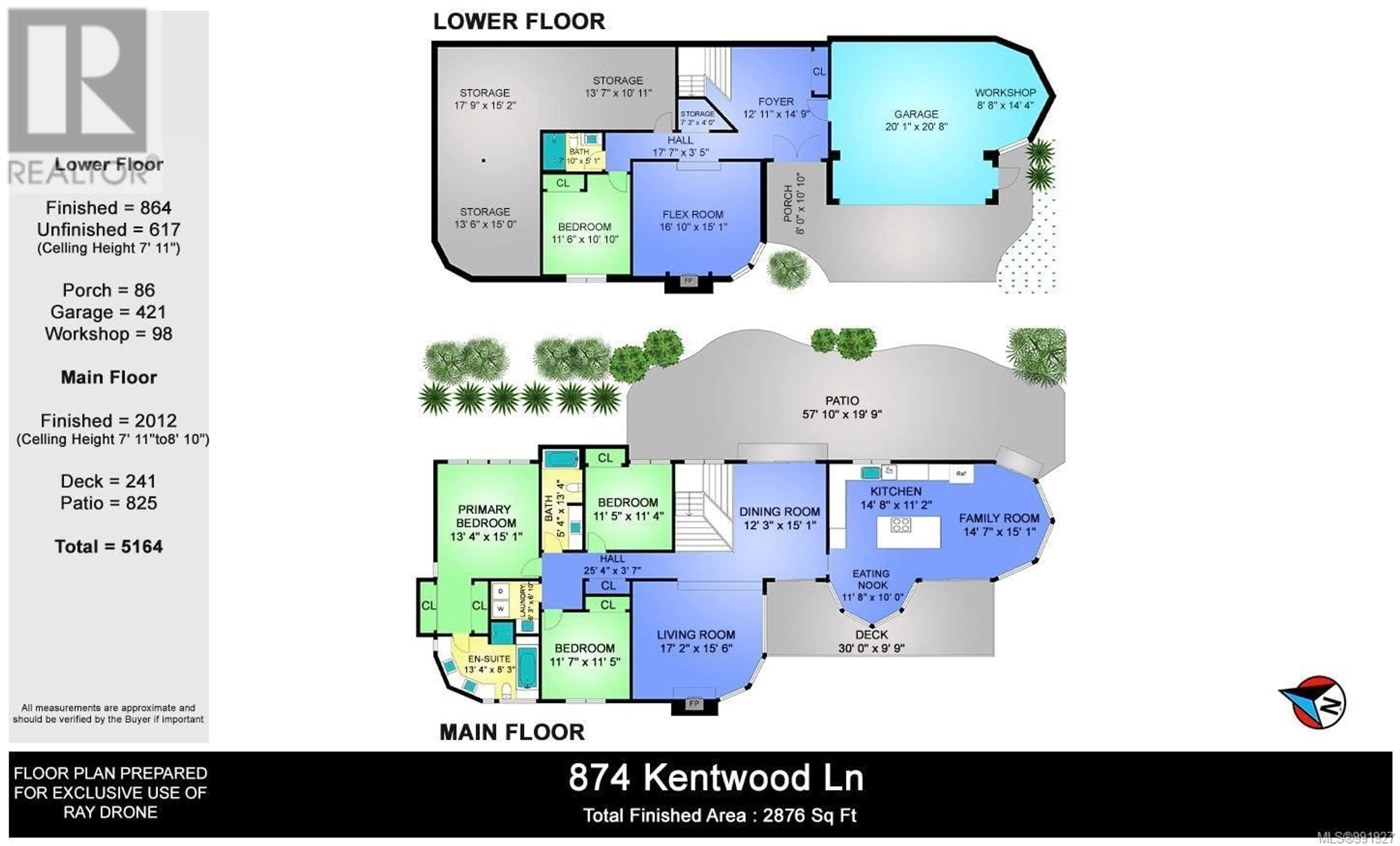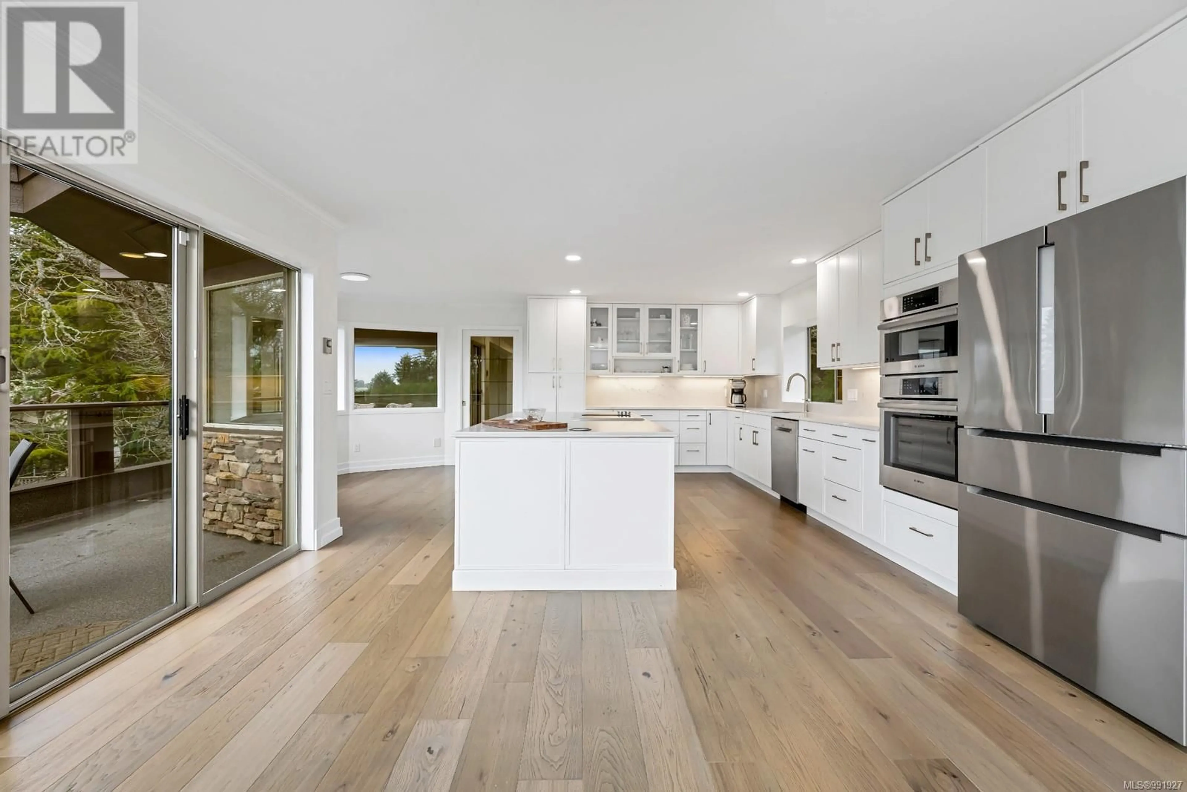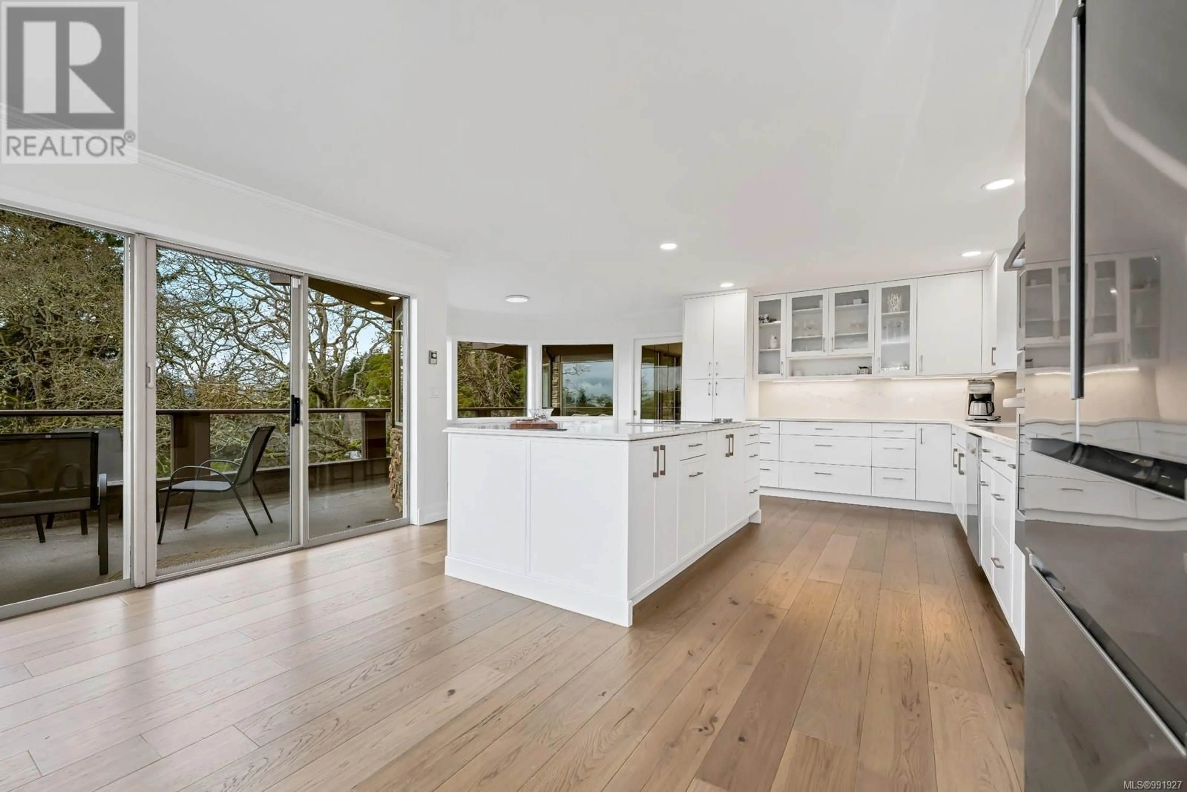874 Kentwood Lane, Saanich, British Columbia V8Y3C6
Contact us about this property
Highlights
Estimated ValueThis is the price Wahi expects this property to sell for.
The calculation is powered by our Instant Home Value Estimate, which uses current market and property price trends to estimate your home’s value with a 90% accuracy rate.Not available
Price/Sqft$347/sqft
Est. Mortgage$7,709/mo
Tax Amount ()-
Days On Market20 days
Description
Welcome to 874 Kentwood Lane, a stunning 4-bedroom, 3-bathroom home in the desirable Royal Oak neighbourhood. Enjoy grand views of the Olympic mountains and highlands, providing a serene backdrop to everyday living. Meticulously renovated to the highest standards, this home features a host of upgrades: updated plumbing, a new roof, a kitchen with top-of-the-line appliances, hickory wood flooring, central VAC, & a cozy fireplace. The one-floor family living layout provides comfortable living spaces, while the ground floor offers a separate guest/extended family living area. Located on a quiet cul-de-sac & conveniently within walking distance of schools, shopping, & recreation facilities. The property includes abundant storage space, an oversized garage, & a landscaped yard with in-ground sprinklers, accent lighting, & a custom concrete patio. Freshly painted in neutral colours, the interiors boast panoramic views & abundant natural light streaming in through skylights. (id:39198)
Property Details
Interior
Features
Main level Floor
Dining room
12'3 x 15'1Living room
17'2 x 15'6Primary Bedroom
13'4 x 15'1Dining nook
11'8 x 10'0Exterior
Parking
Garage spaces 4
Garage type -
Other parking spaces 0
Total parking spaces 4
Property History
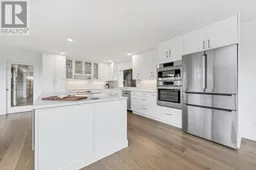 45
45
