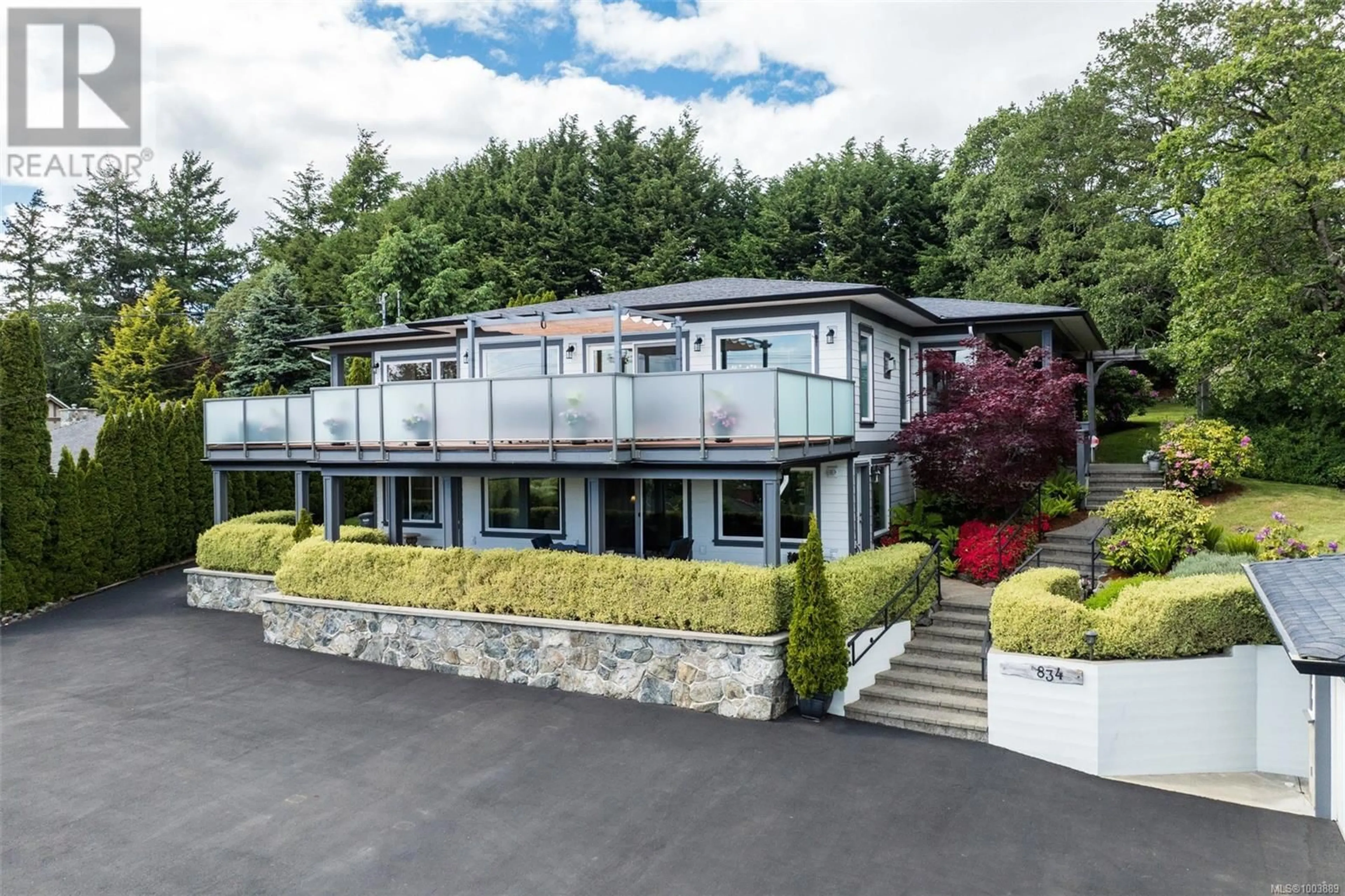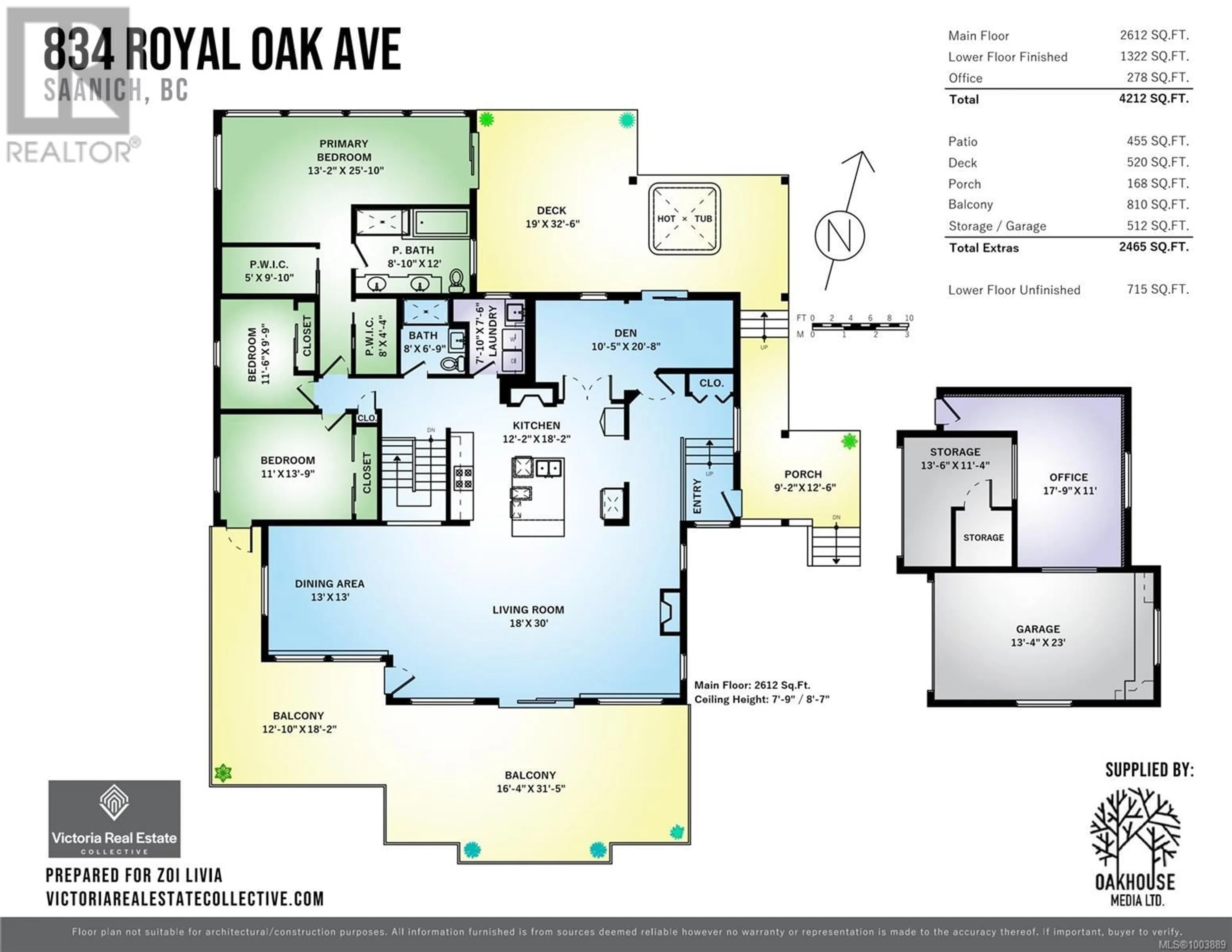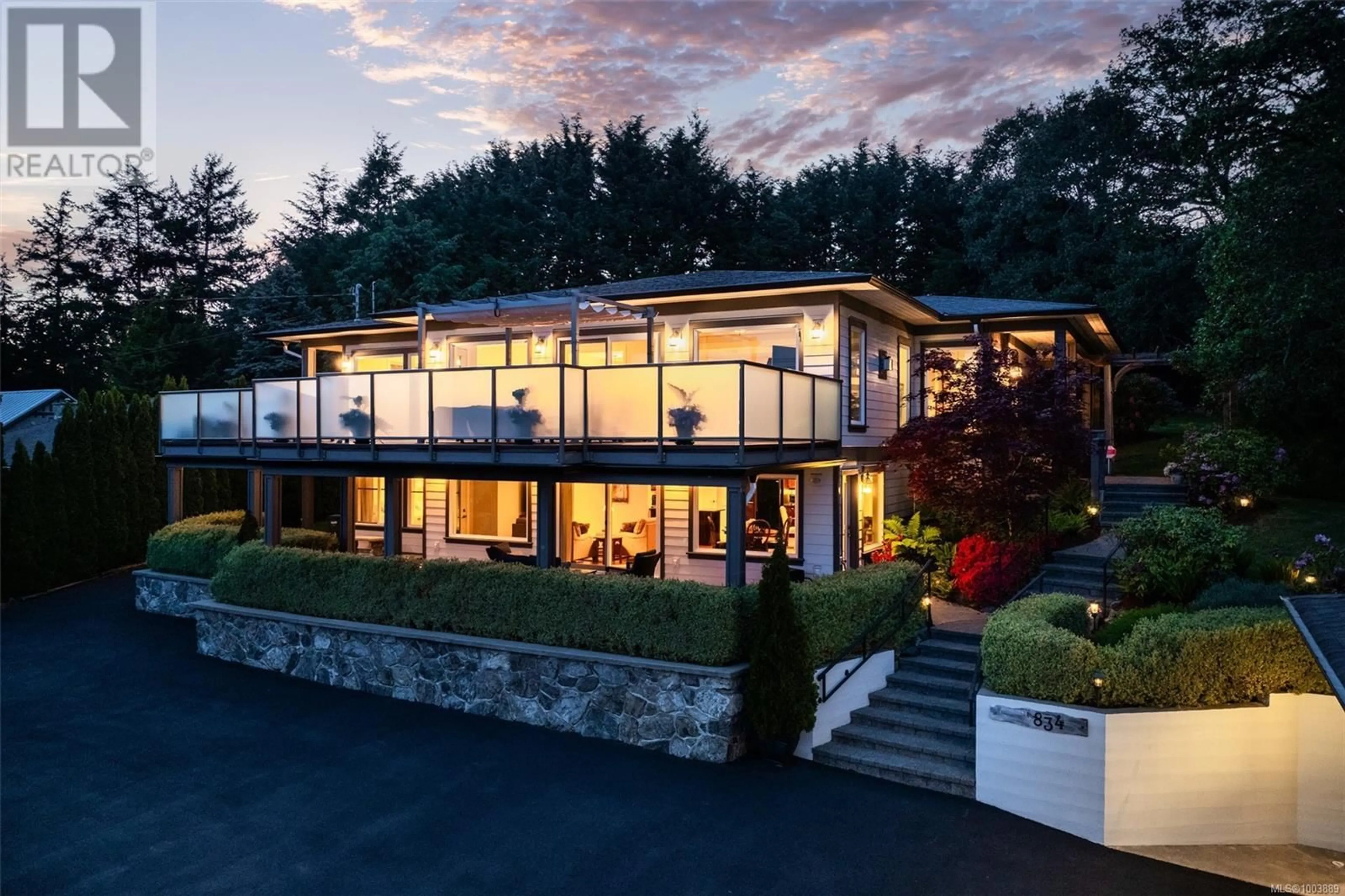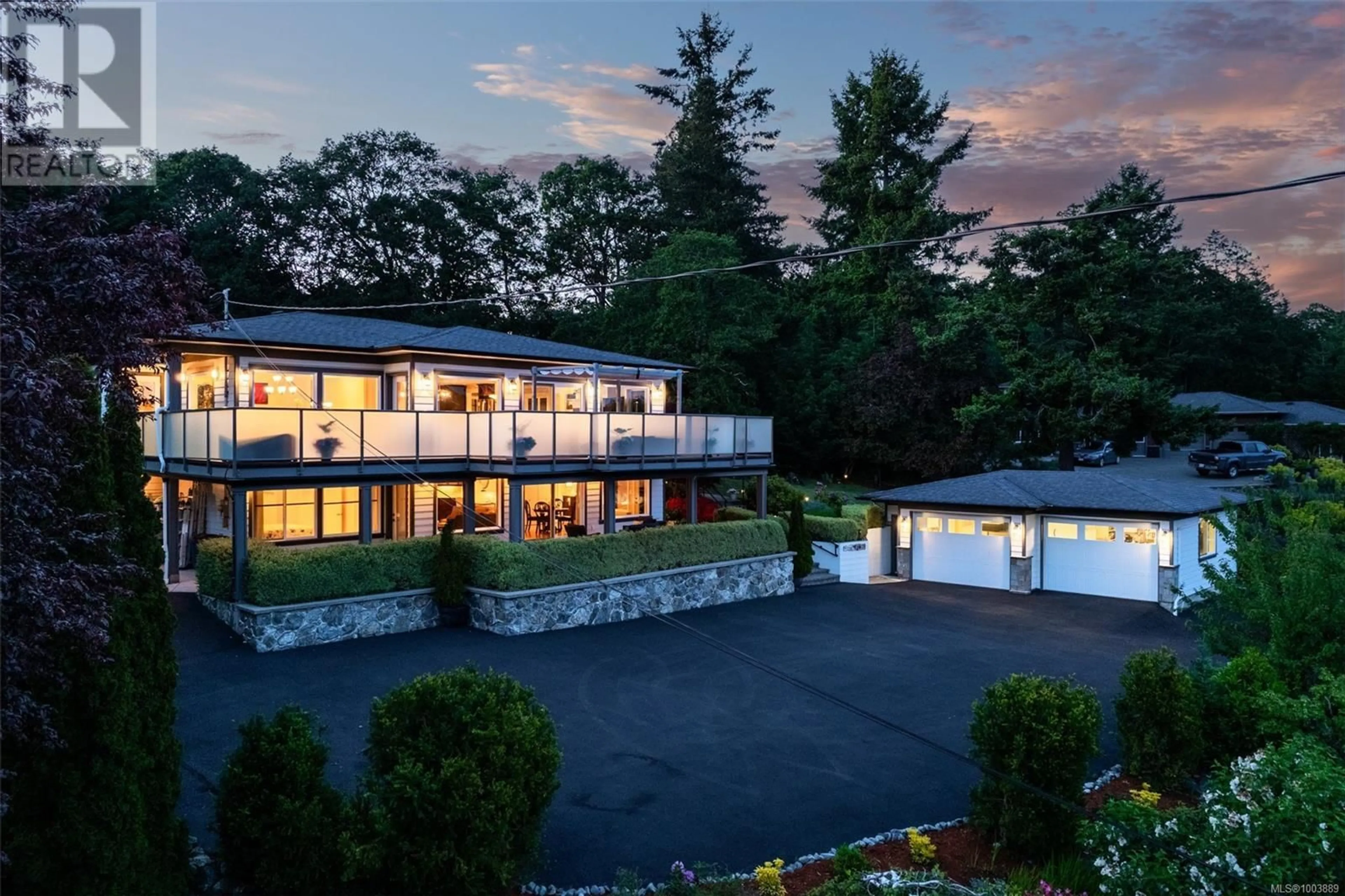834 ROYAL OAK AVENUE, Saanich, British Columbia V8X3T2
Contact us about this property
Highlights
Estimated valueThis is the price Wahi expects this property to sell for.
The calculation is powered by our Instant Home Value Estimate, which uses current market and property price trends to estimate your home’s value with a 90% accuracy rate.Not available
Price/Sqft$496/sqft
Monthly cost
Open Calculator
Description
JUST LISTED! Perched on an elevated 0.55-acre lot in prestigious Broadmead, this one-of-a-kind executive residence is a rare offering that combines refined luxury, scenic beauty & versatility. With panoramic, unobstructed views over Rithet’s Bog to the Olympic Mountains, this sun-drenched home captures the essence of West Coast living at its finest. Completely reimagined in 2010, the 4,000+ sq ft layout features 4 bedrooms, 3 bathrooms, 2 kitchens, and 2 laundry areas—an elevated floor plan with easy living in mind. The main level is bathed in natural light from expansive floor-to-ceiling windows and skylights. At the heart of the home lies a chef’s kitchen, featuring a commercial-grade Blue Star gas range, baker’s granite island, and a charming original fireplace—gas ready for connection. The kitchen flows seamlessly into the dining area & great room, anchored by a stone-front gas fireplace - opening out to a spectacular balcony w new privacy glass railings, a gas fire feature and a metal-framed gazebo w retractable awning—perfect for relaxed outdoor living and entertaining. The luxurious primary suite offers a spa-like 5-piece ensuite, dual walk-in closets & private access to the back deck and grounds. 2 additional bedrooms, a den, full bathroom & laundry rm complete the main level—ideal for single-level living. The bright and spacious lower level offers exceptional flexibility—perfect as part of the main home or a fully self-contained in-law/guest suite. With its own entrance, it includes a large family rm, 2nd kitchen and dining area, office, 4th bed, bathroom, 2nd laundry, plus a mudroom w sink. Extras: Heat pump, A/C, radiant heat (bathrooms), tankless hot water, wood floors up and down, newer paint, irrigation, and extensive storage. Grounds offer parking for 8+ cars, RV/boat space, and a BONUS detached office & garage. Walk to shops and trails. Minutes to Hwy, 15 mins to harbour, 20 to airport. See brochure for all details! (id:39198)
Property Details
Interior
Features
Lower level Floor
Entrance
11' x 11'Bedroom
13' x 14'Bathroom
Storage
11' x 22'Exterior
Parking
Garage spaces -
Garage type -
Total parking spaces 10
Property History
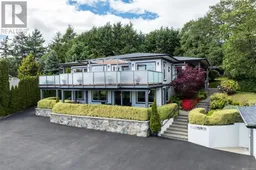 73
73
