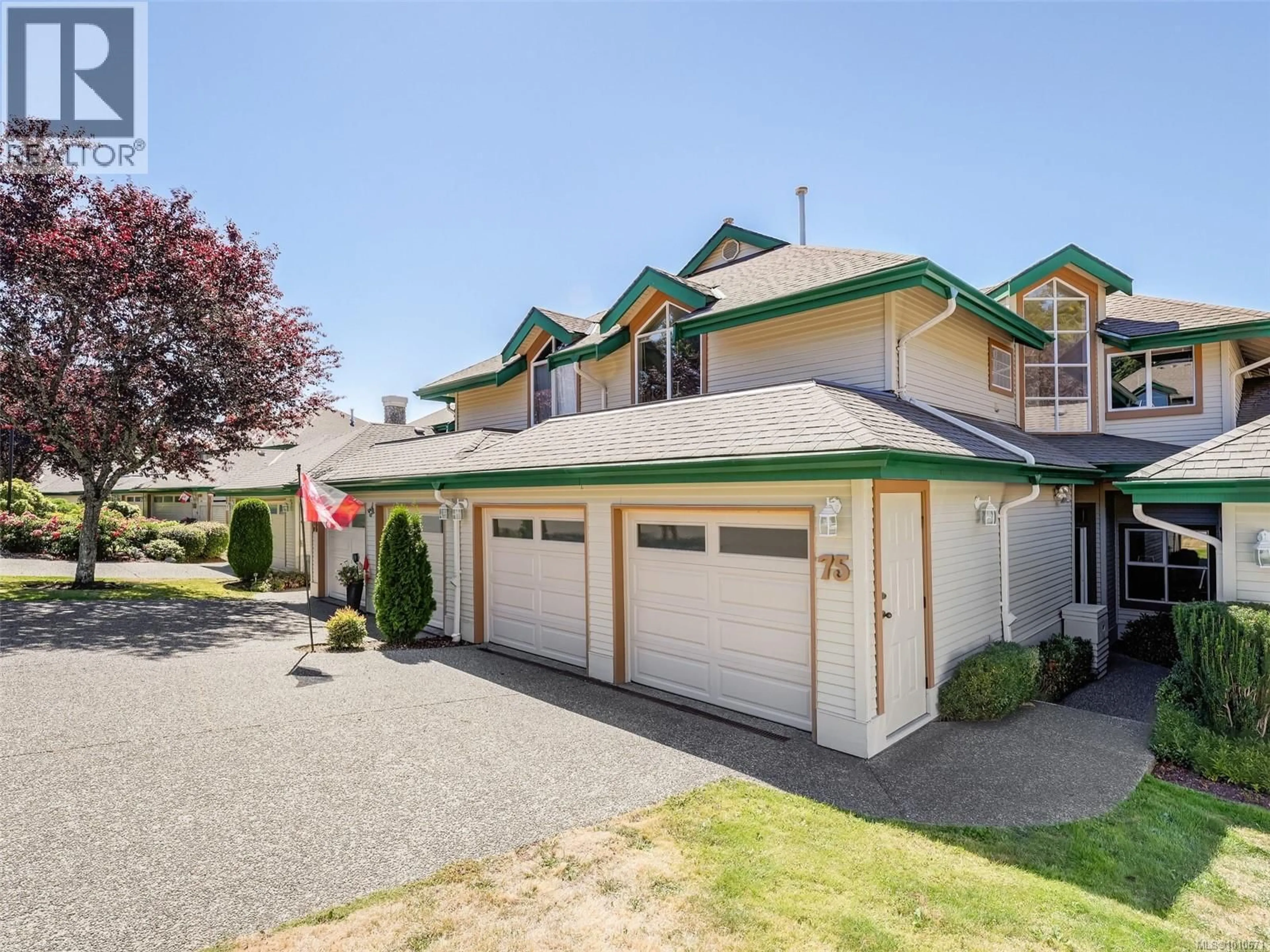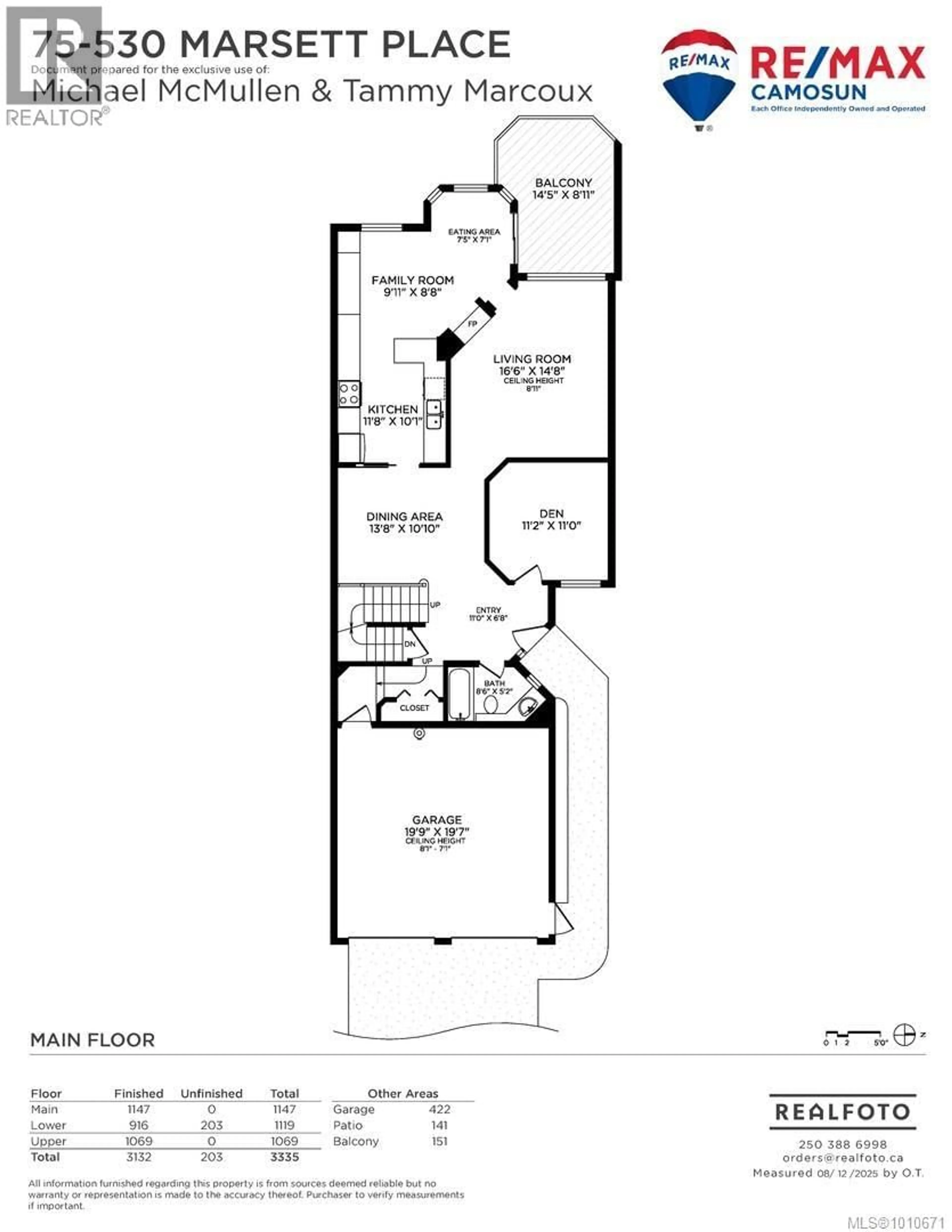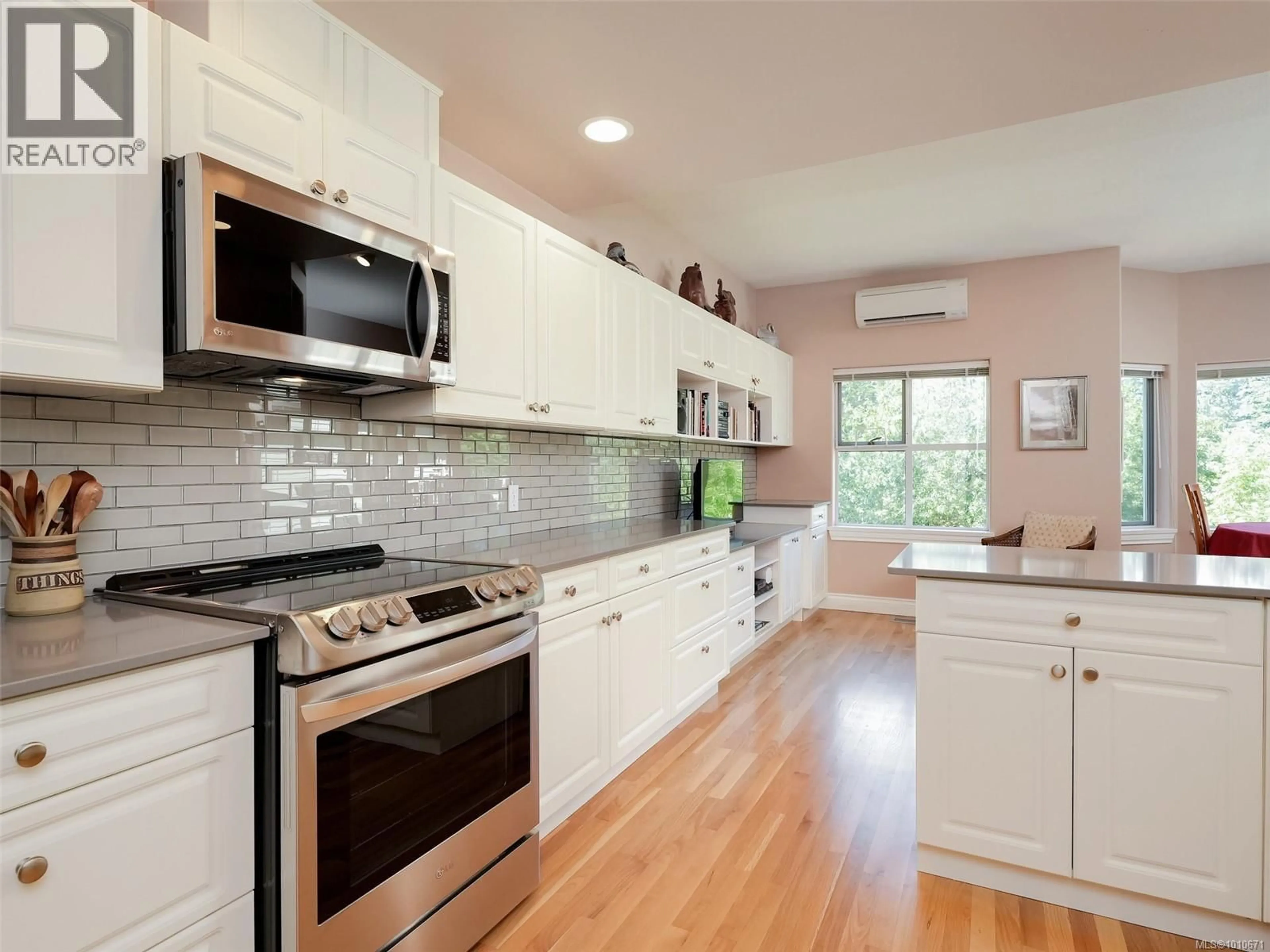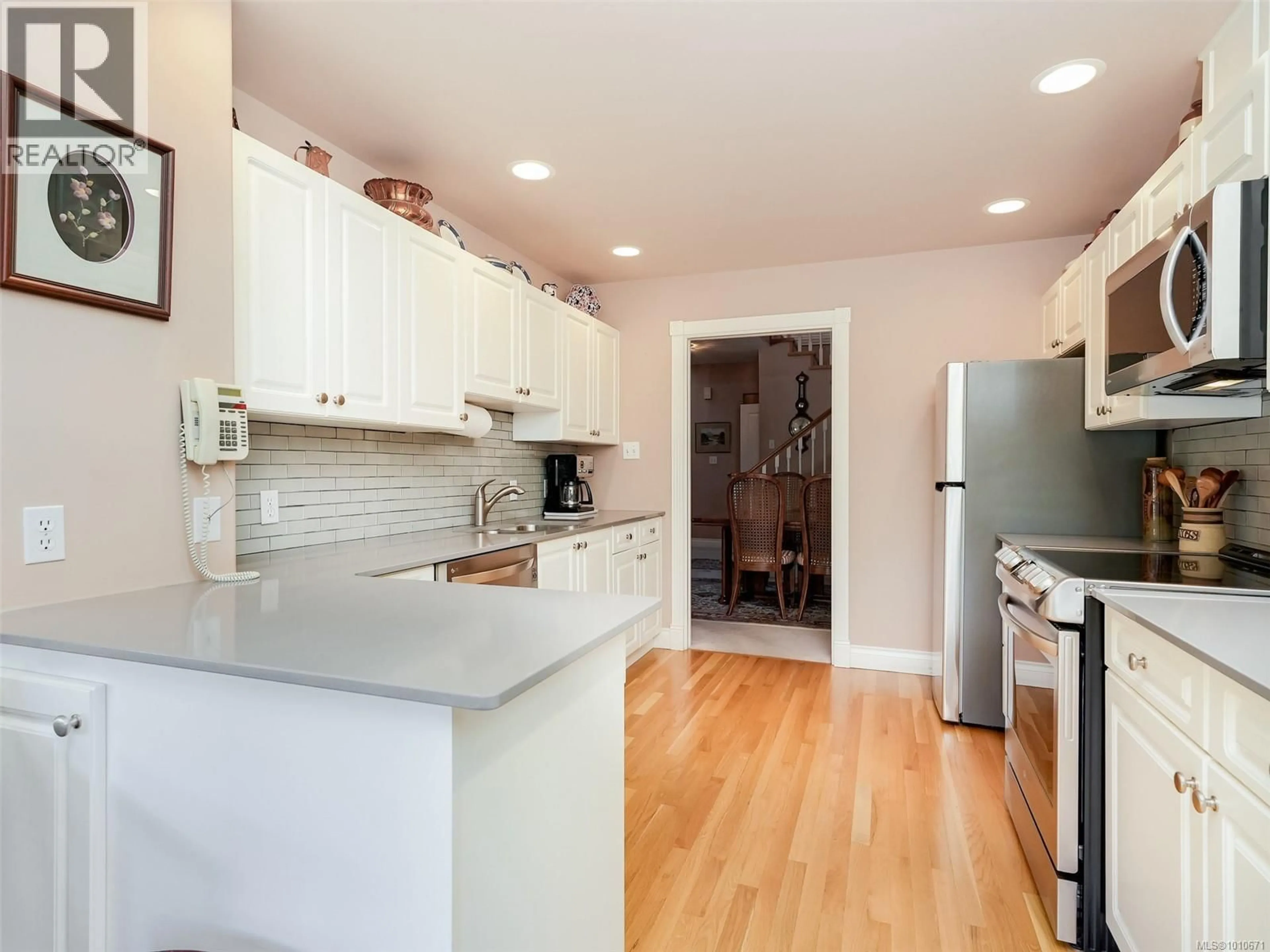75 - 530 MARSETT PLACE, Saanich, British Columbia V8Z7J2
Contact us about this property
Highlights
Estimated valueThis is the price Wahi expects this property to sell for.
The calculation is powered by our Instant Home Value Estimate, which uses current market and property price trends to estimate your home’s value with a 90% accuracy rate.Not available
Price/Sqft$338/sqft
Monthly cost
Open Calculator
Description
SERENE SETTING IN ROYAL LINKS COMPLEX. Abundant natural light offering views of surrounding nature. Conveniently situated near Elk/Beaver Lake Park, you can fully immerse yourself in the tranquility of nearby trails. The meticulously maintained home & newer A/C heat pump, 3 bedrooms plus den and 4 baths. Vaulted ceilings, gleaming hardwood floors enhance the interior's spacious layout. Kitchen features quartz counters & modern appliances and added cabinets for lots of storage. A sunny eating space, living room with 2-way gas f/p to kitchen area. Upstairs the primary bedroom boasts a spacious 5pce ensuite w/ jetted tub, plus 2 additional beds up. Laundry/mudroom leads to double car garage. The lower level offers additional finished living space for entertaining, recreation or hobbies with patio access, and a 4 pce bath plus plenty of storage space. The location is ideal, within walking distance to Commonwealth Pool, close to Broadmead Village & Royal Oak Shopping Centre, parks and trails. Easy transit and close to all amenities. (id:39198)
Property Details
Interior
Features
Lower level Floor
Patio
9'11 x 14'2Storage
5'4 x 19'2Bathroom
Bonus Room
24'5 x 37'8Exterior
Parking
Garage spaces -
Garage type -
Total parking spaces 2
Condo Details
Inclusions
Property History
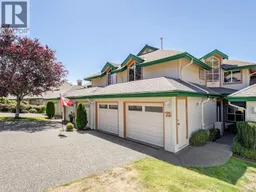 43
43
