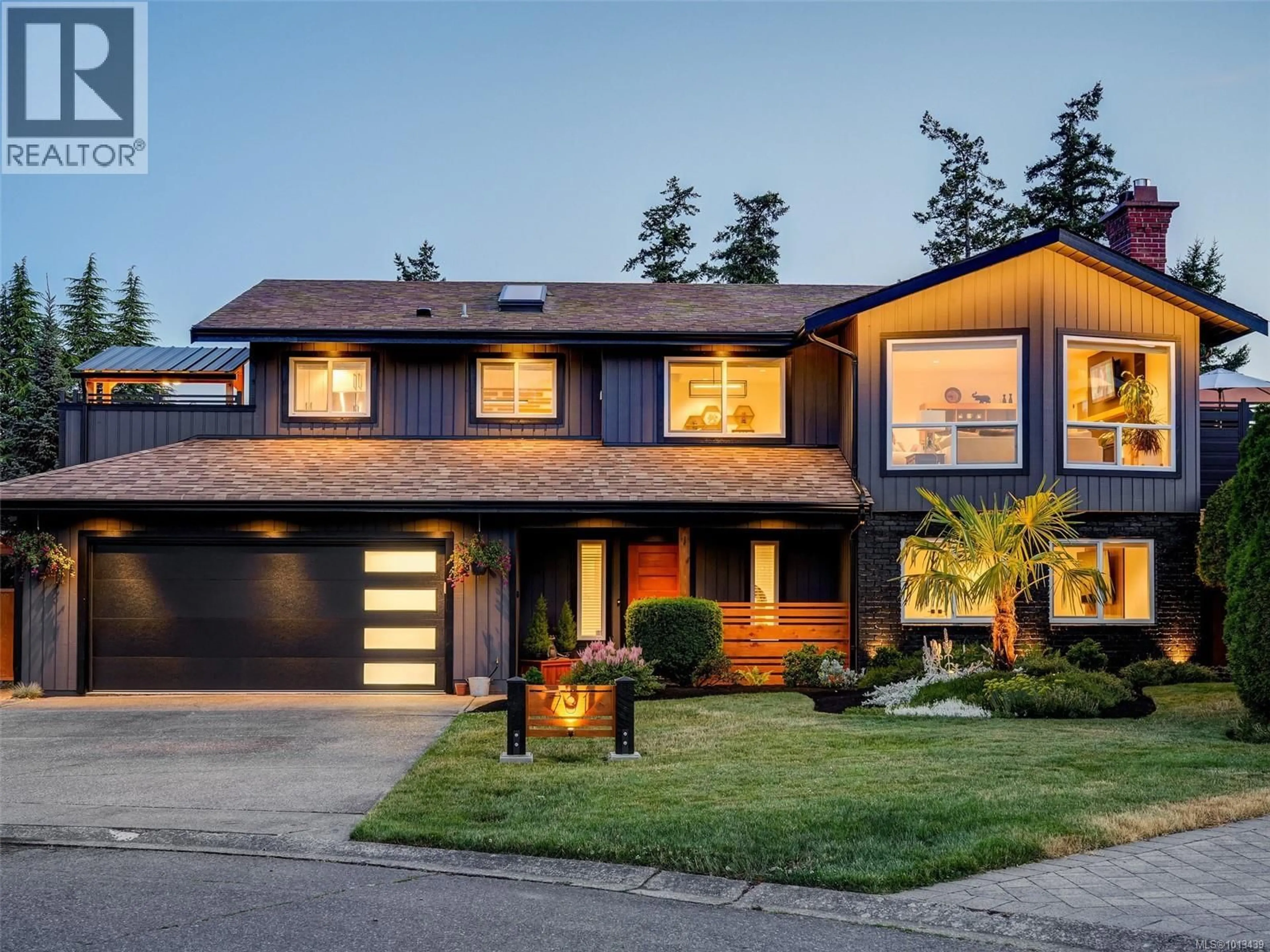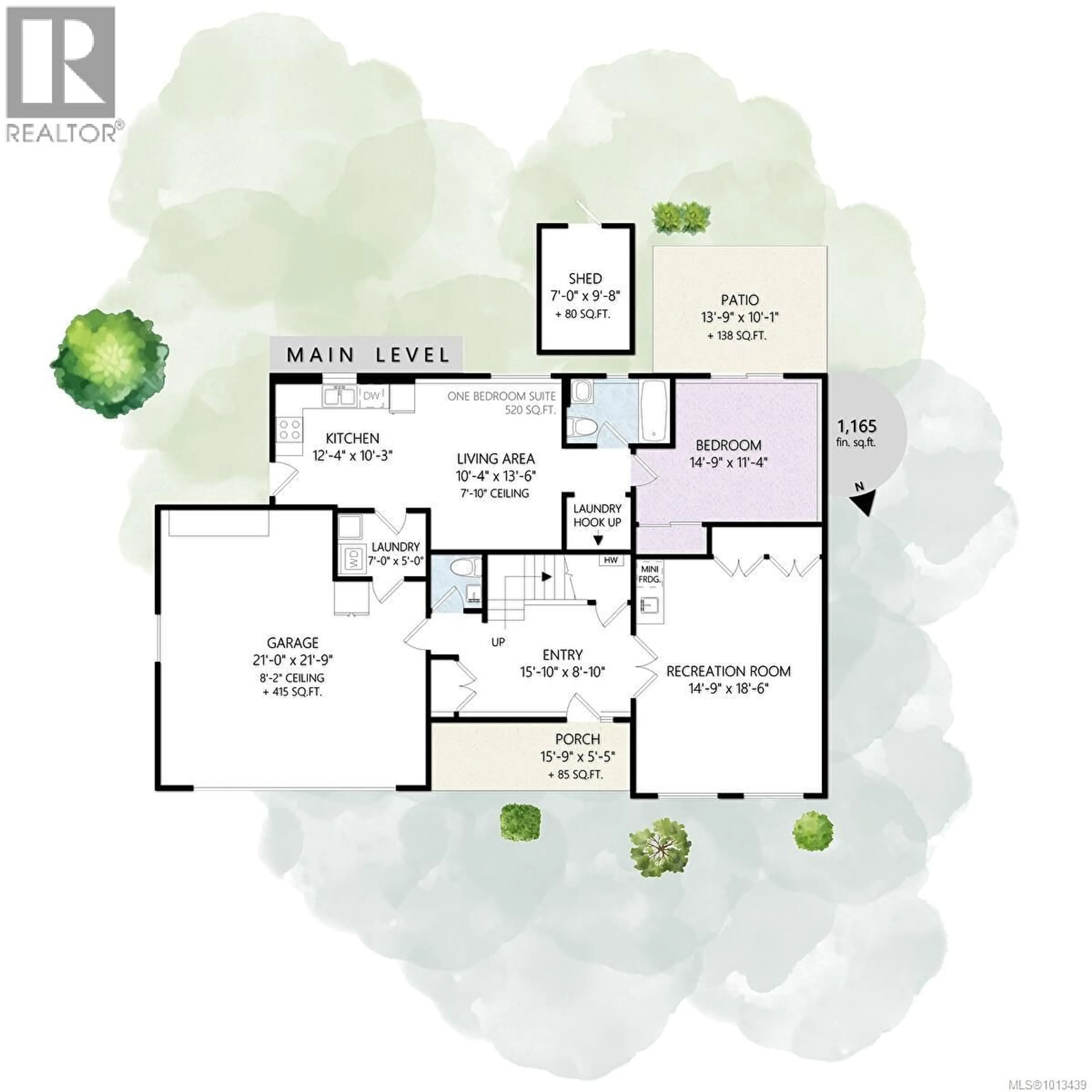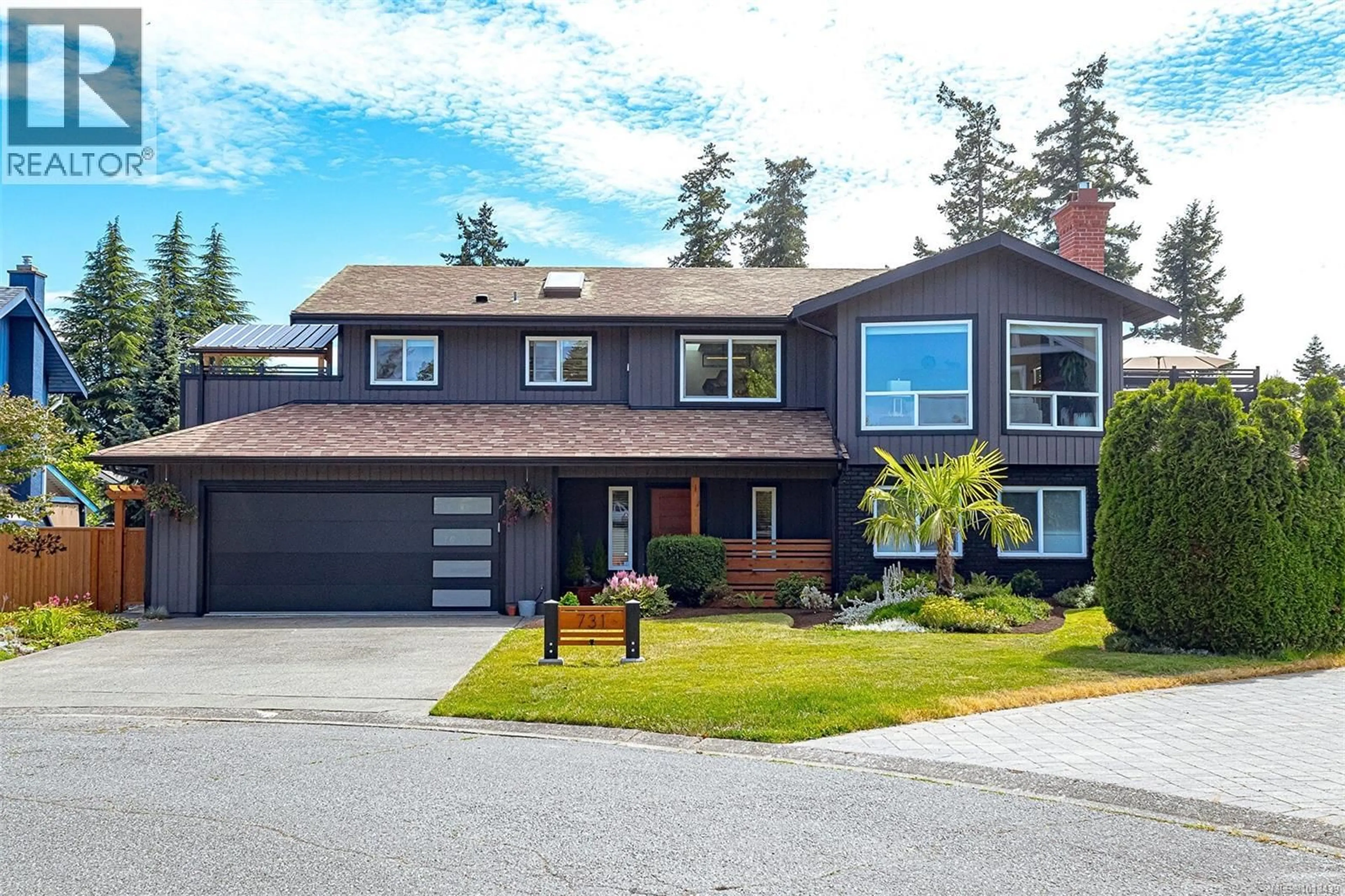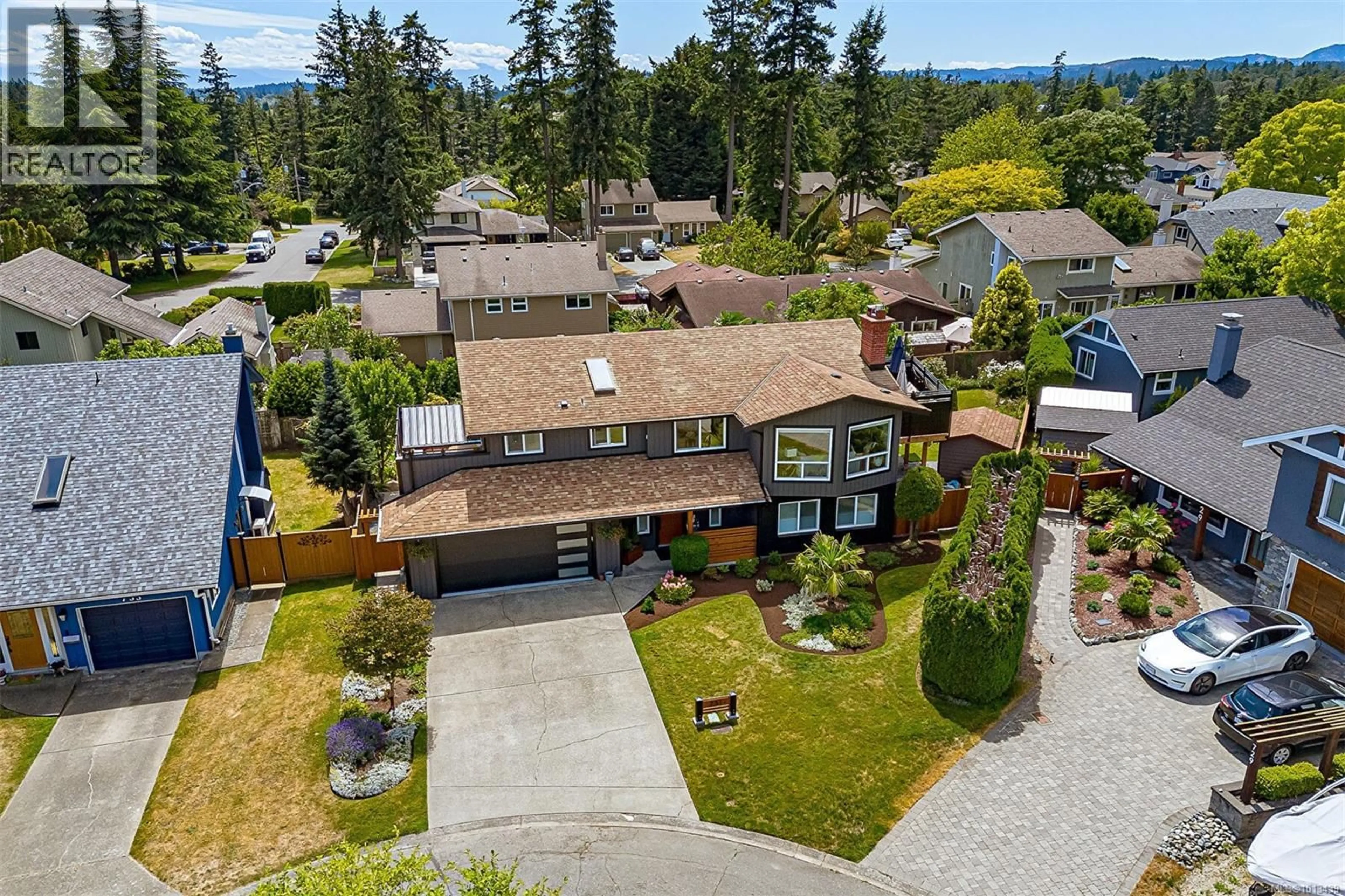731 PASKIN WAY, Saanich, British Columbia V8Z6N4
Contact us about this property
Highlights
Estimated valueThis is the price Wahi expects this property to sell for.
The calculation is powered by our Instant Home Value Estimate, which uses current market and property price trends to estimate your home’s value with a 90% accuracy rate.Not available
Price/Sqft$512/sqft
Monthly cost
Open Calculator
Description
731 Paskin Way is located in a very private cul-de-sac and desirable neighborhood in the heart of Royal Oak in Saanich. Offering a very flexible floorplan with a 1 bedroom suite on the main level, separate entrance and private patio area. The improvements to this home are endless, interior and exterior you will be amazed at the workmanship and features. The main level entrance is open to the large media, recreation room with AC and a bar feature. The double garage with new door, laundry area and lots of storage and space. Stunning glass stairwell leading upstairs to wide plank engineered flooring, new LED lighting throughout, window blinds, skylight, new doors interior, exterior and baseboards, painted throughout, new Valour G4 gas fireplace, Rinnai on-demand gas hot water, Daikin slim duct heat pump, new kitchen, bathrooms with copper and PEX throughout and no PolyB, balcony and decks, fully fenced yard all done in 2023/2024. Roof and all windows, sliding glass door updated in 2009 and roof in 2012 with new fascia in 2025 and coating treatment in 2022 to extend life. This move in ready home for your family is walking distance to Royal Oak School, Shopping Centre, Commonwealth Pool with easy access to Victoria Downtown, Western Communities, BC Ferries and YYJ Airport. (id:39198)
Property Details
Interior
Features
Second level Floor
Ensuite
Balcony
16 x 19Balcony
9 x 17Bathroom
Exterior
Parking
Garage spaces -
Garage type -
Total parking spaces 4
Property History
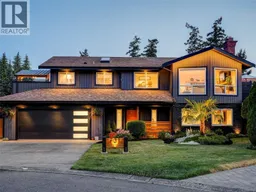 58
58
