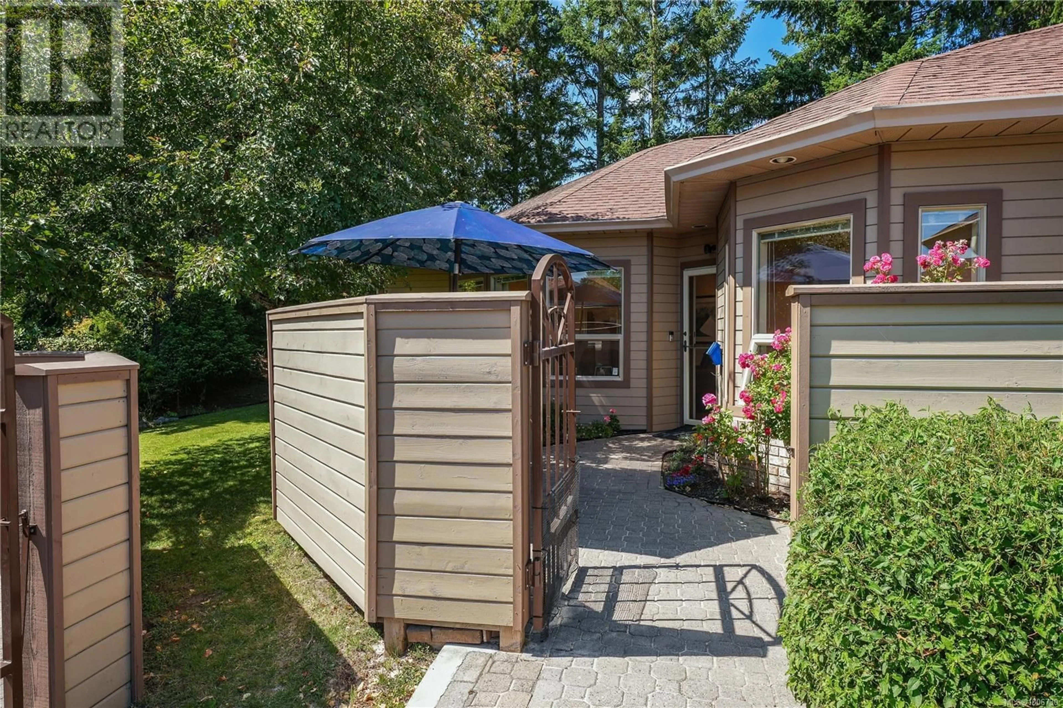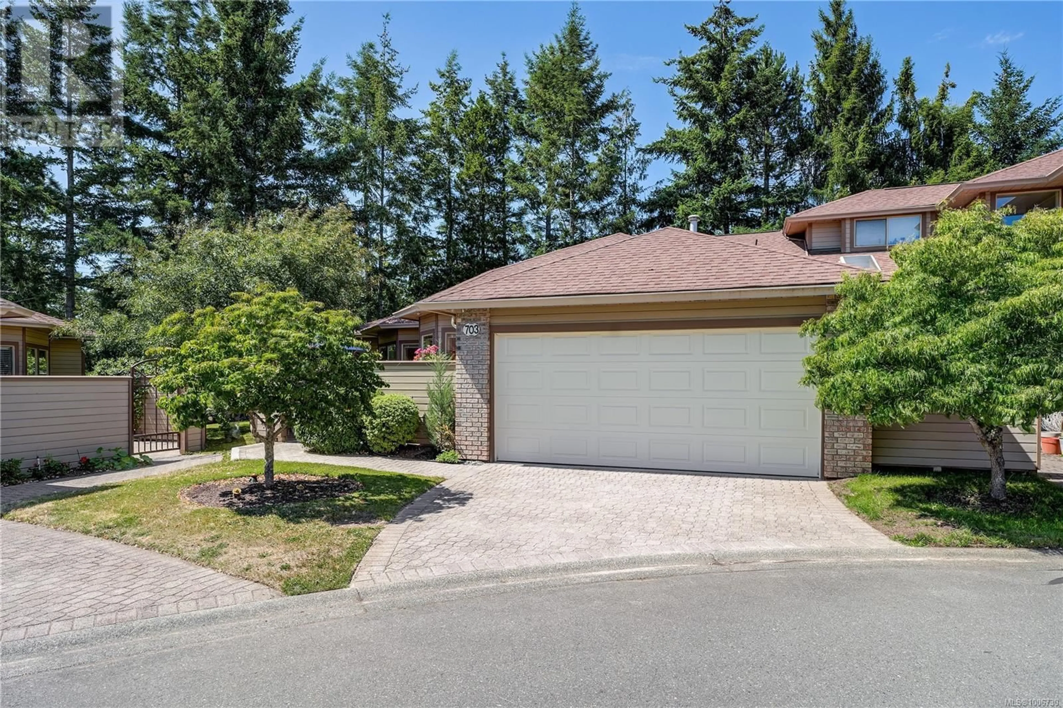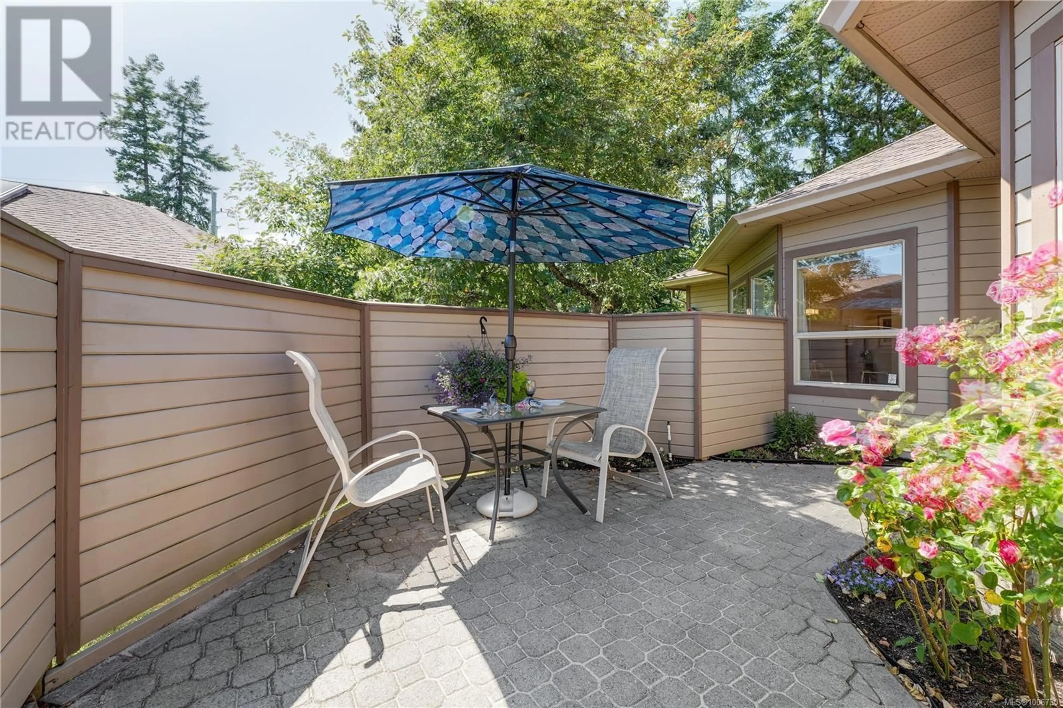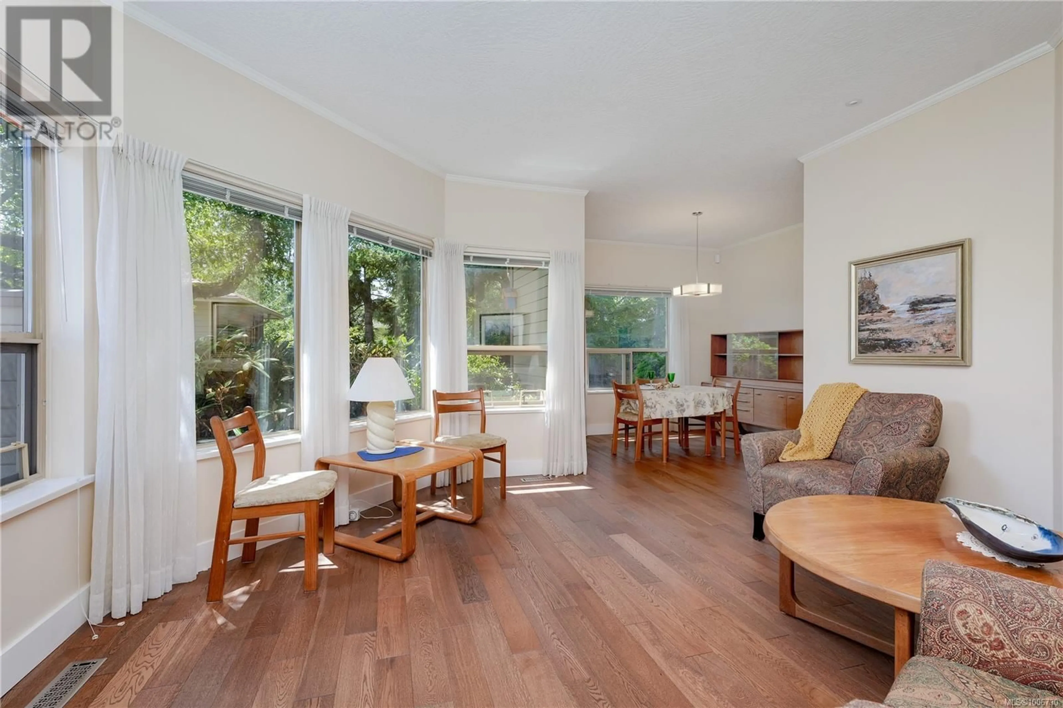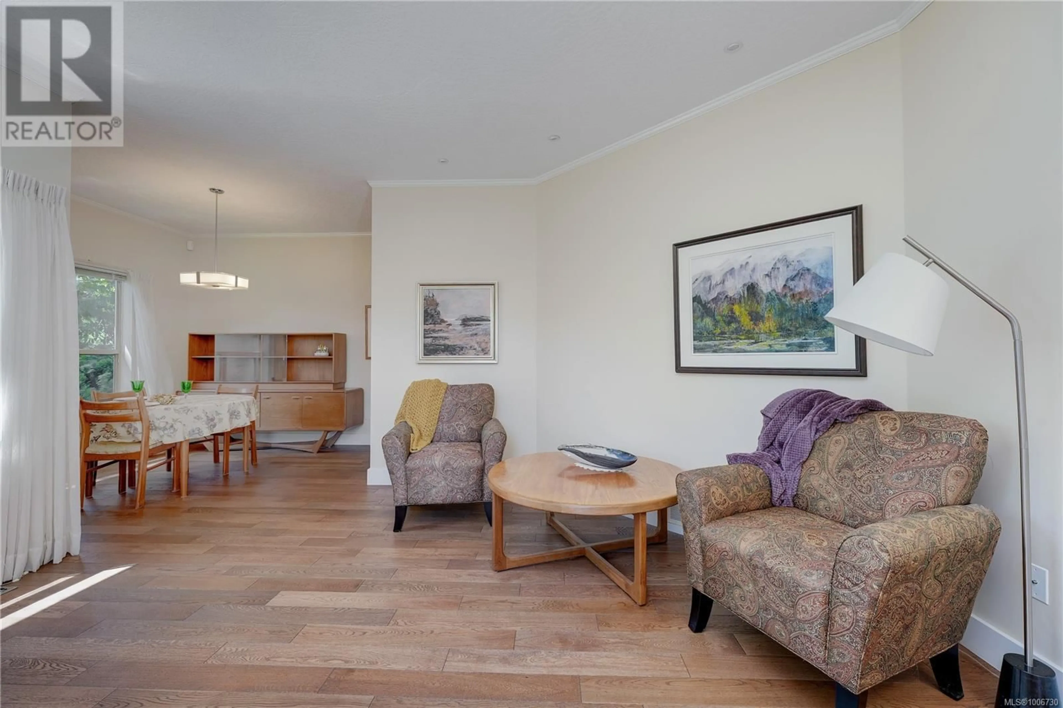703 - 4515 PIPELINE ROAD, Saanich, British Columbia V8Z5M3
Contact us about this property
Highlights
Estimated valueThis is the price Wahi expects this property to sell for.
The calculation is powered by our Instant Home Value Estimate, which uses current market and property price trends to estimate your home’s value with a 90% accuracy rate.Not available
Price/Sqft$592/sqft
Monthly cost
Open Calculator
Description
Set in the desirable Royal Oak area, this immaculate one-level townhome offers over 1,400 sq ft of thoughtfully designed living. A private front courtyard welcomes you in, while the back patio overlooks a mature treed green space. Inside, enjoy spacious living and dining areas, a fully updated kitchen, large primary bedroom w/ ensuite, and a versatile front bedroom—an ideal guest room, office or studio. A gas fireplace warms the family room, while the heat pump ensures efficient year-round comfort and cooling. Updates include the kitchen, both bathrooms, fresh paint, new flooring, and heated tile floors. Skylights enhance the bright, airy feel. The attached double garage features a work area and sink. A full-length crawl space offers extra storage. Located in a well-kept community near Broadmead Village, Royal Oak Centre, parks, and transit, Arbour Glen is pet-friendly and ideal for those seeking an exceptionally maintained home. A rare blend of comfort, care, and quiet living—inside and out! (id:39198)
Property Details
Interior
Features
Other Floor
Other
32' x 47'Exterior
Parking
Garage spaces -
Garage type -
Total parking spaces 2
Condo Details
Inclusions
Property History
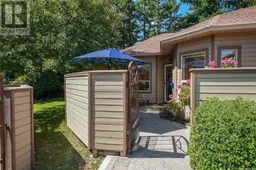 35
35
