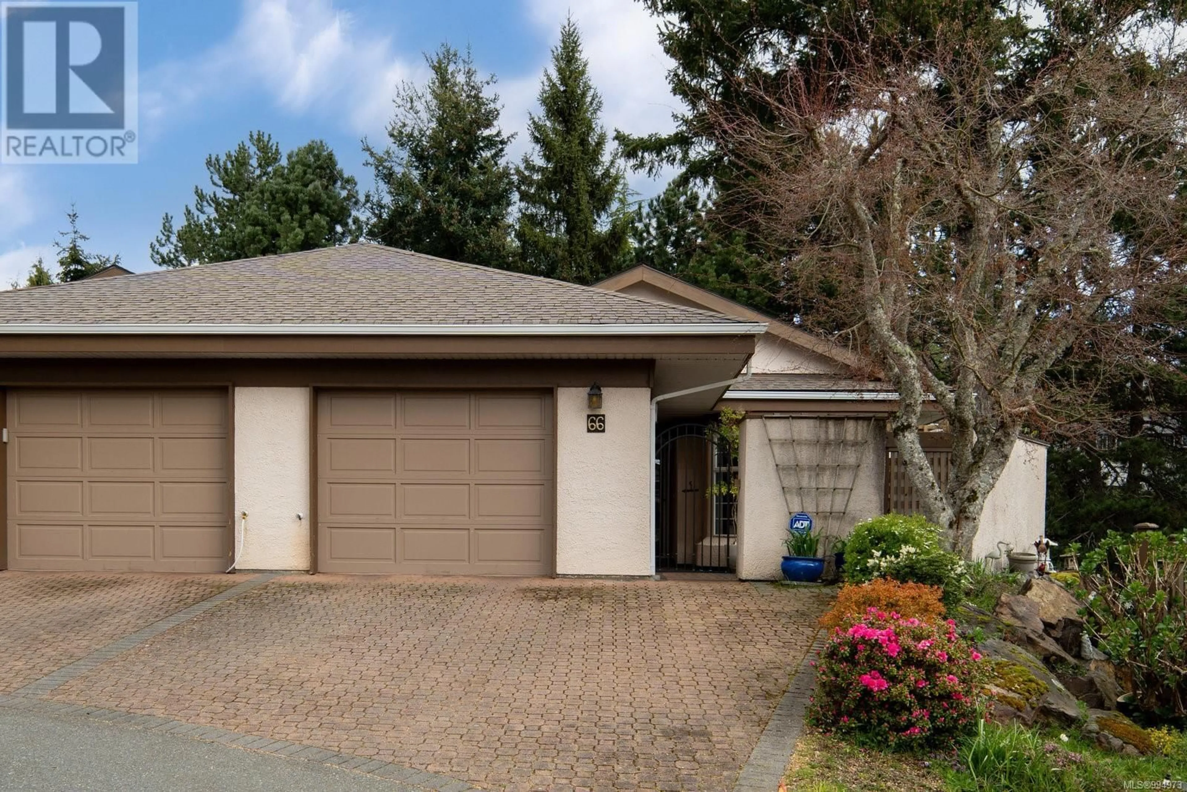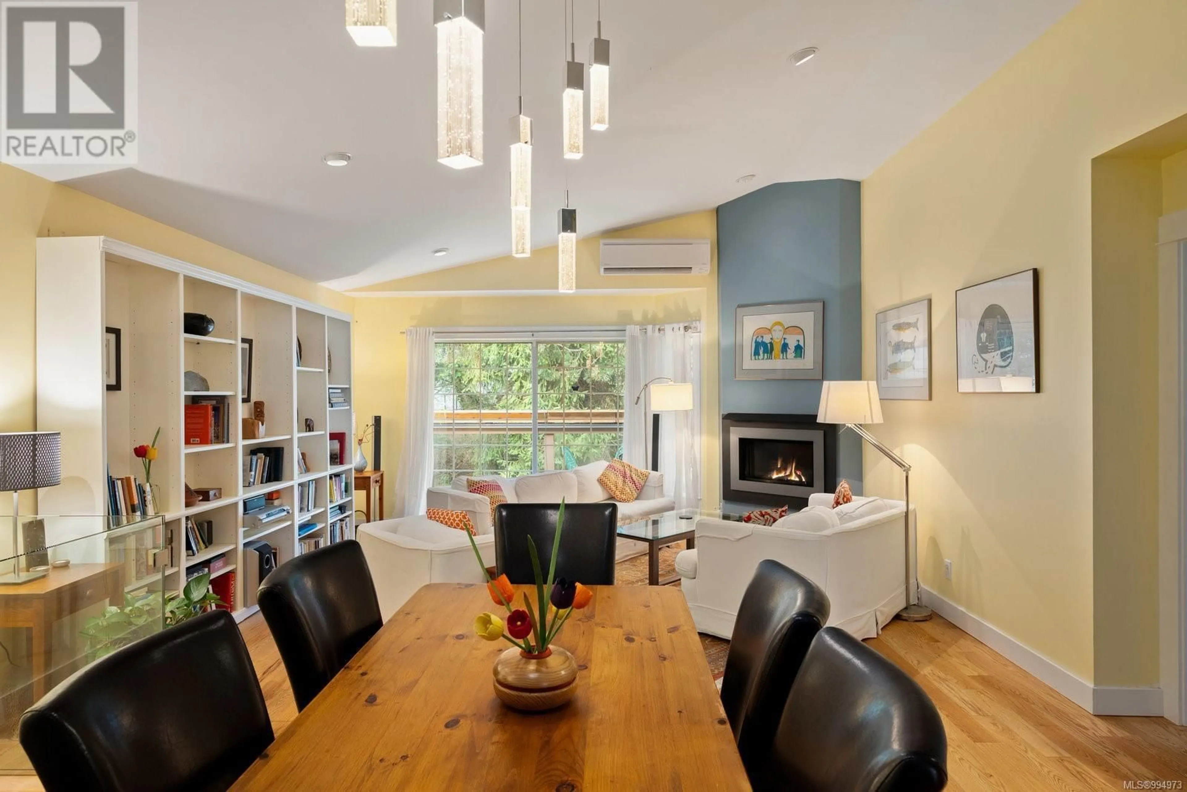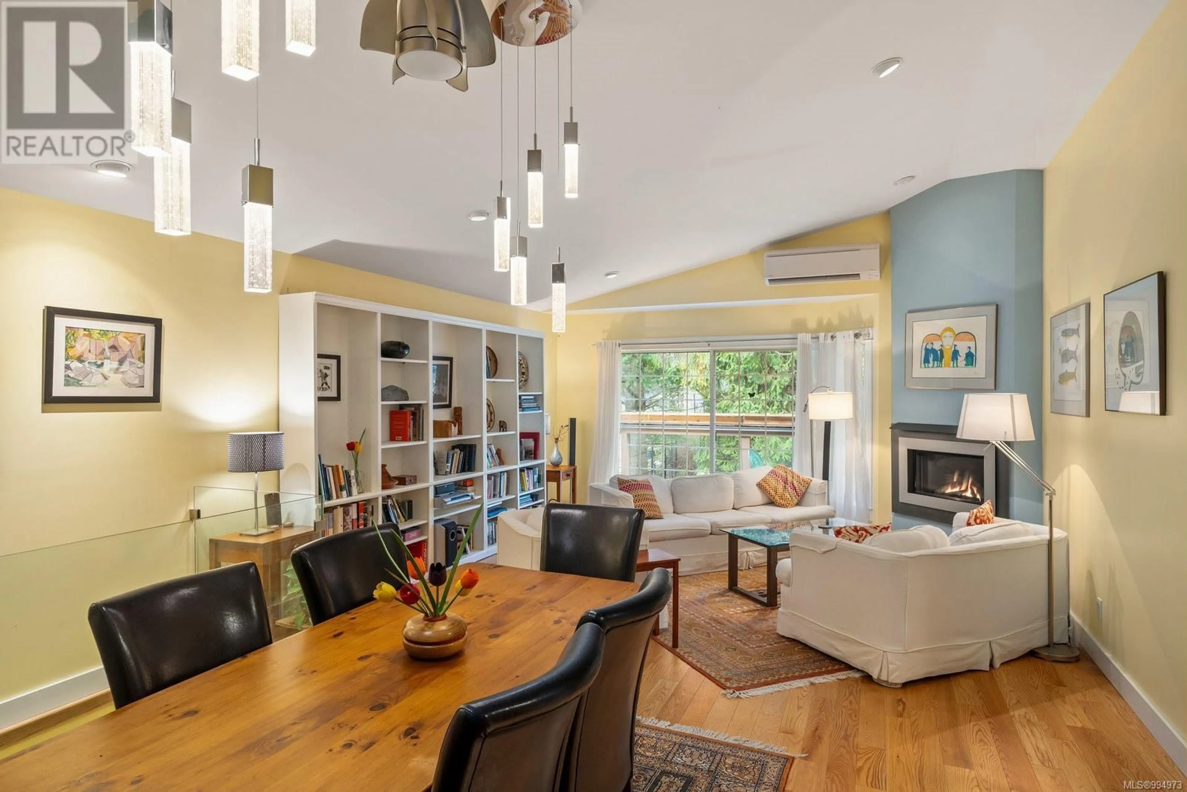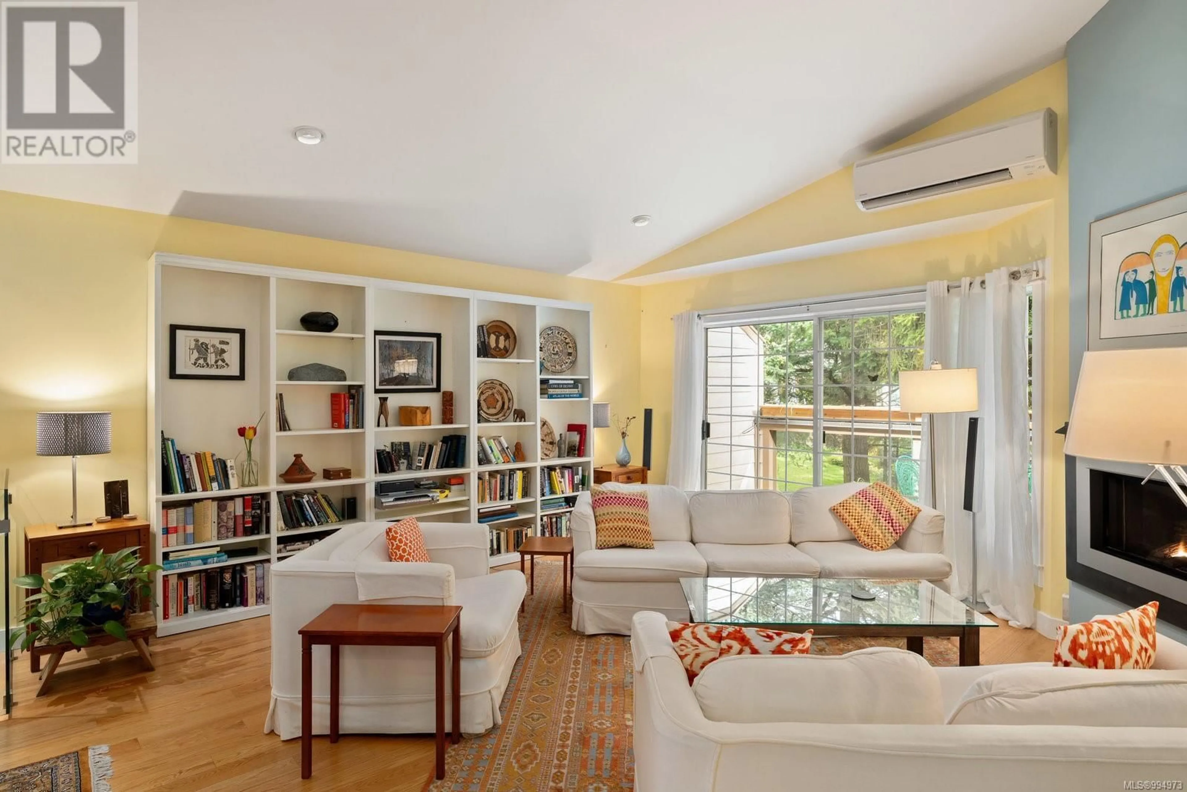66 - 901 KENTWOOD LANE, Saanich, British Columbia V8Y2Z1
Contact us about this property
Highlights
Estimated ValueThis is the price Wahi expects this property to sell for.
The calculation is powered by our Instant Home Value Estimate, which uses current market and property price trends to estimate your home’s value with a 90% accuracy rate.Not available
Price/Sqft$380/sqft
Est. Mortgage$4,230/mo
Maintenance fees$560/mo
Tax Amount ()$4,057/yr
Days On Market7 days
Description
Welcome to this beautifully updated home in a vibrant 55+ community! Thoughtfully renovated with comfort in mind, this spacious layout features a bright kitchen with heated tile floors, a cozy living space with propane fireplace, and a main floor primary bedroom complete with walk-in closet and ensuite. A second bedroom and a full bath are also conveniently located on the main level. Downstairs offers incredible flexibility with two more bedrooms, a full bath, workshop, storage, and a handy kitchen nook - ideal for guests, hobbies, or extended family. Stay comfortable year-round with a heat pump and enjoy the ease of a single car garage. Centrally located near all amenities, this well run strata offers an array of amenities including a pool, hot tub, sauna, clubhouse with full kitchen, billiards room, library, and RV/boat parking. (id:39198)
Property Details
Interior
Features
Main level Floor
Patio
20 x 16Laundry room
5 x 5Bathroom
Bedroom
10 x 10Exterior
Parking
Garage spaces -
Garage type -
Total parking spaces 2
Condo Details
Inclusions
Property History
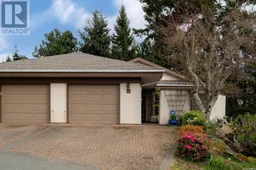 33
33
