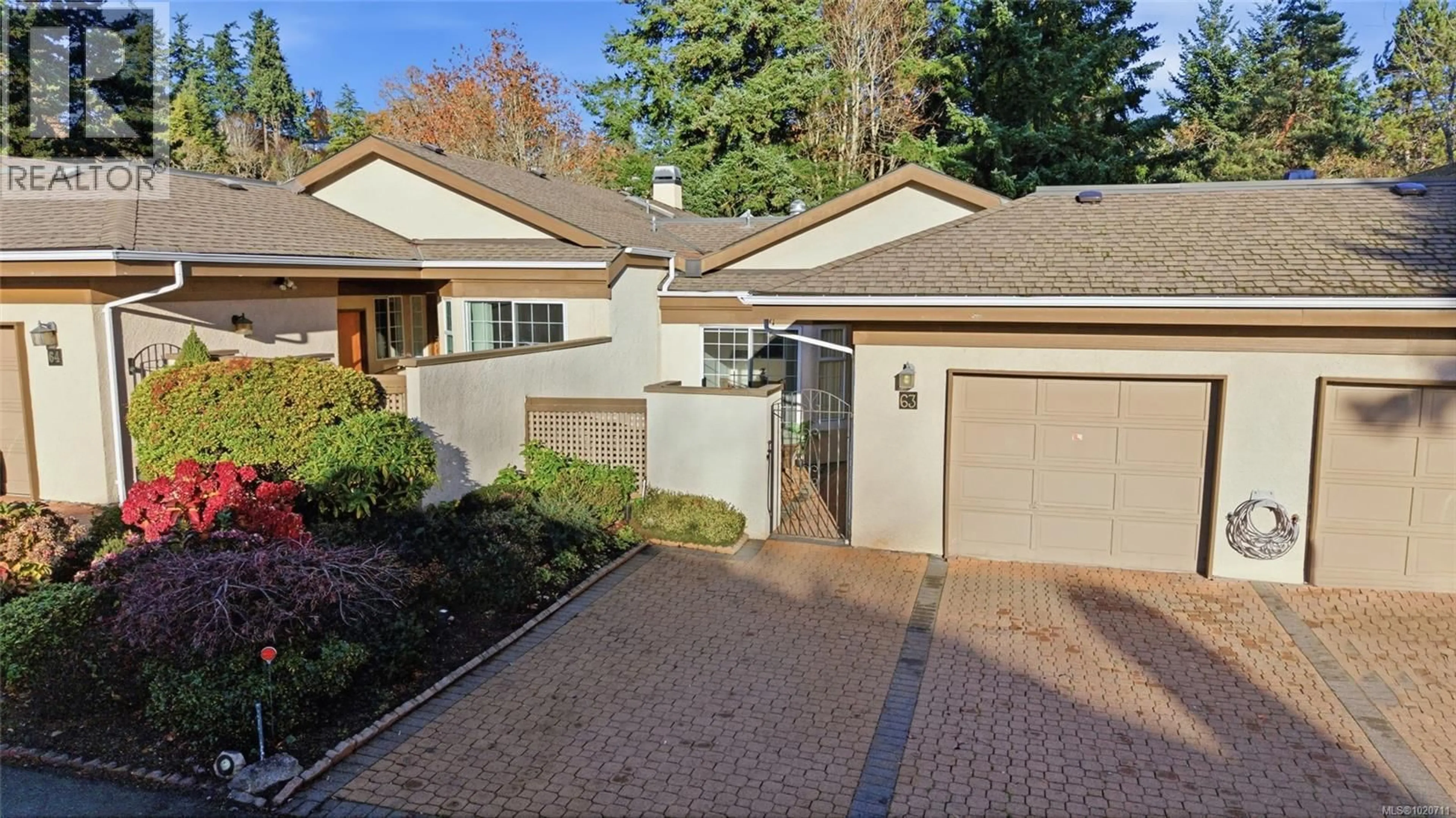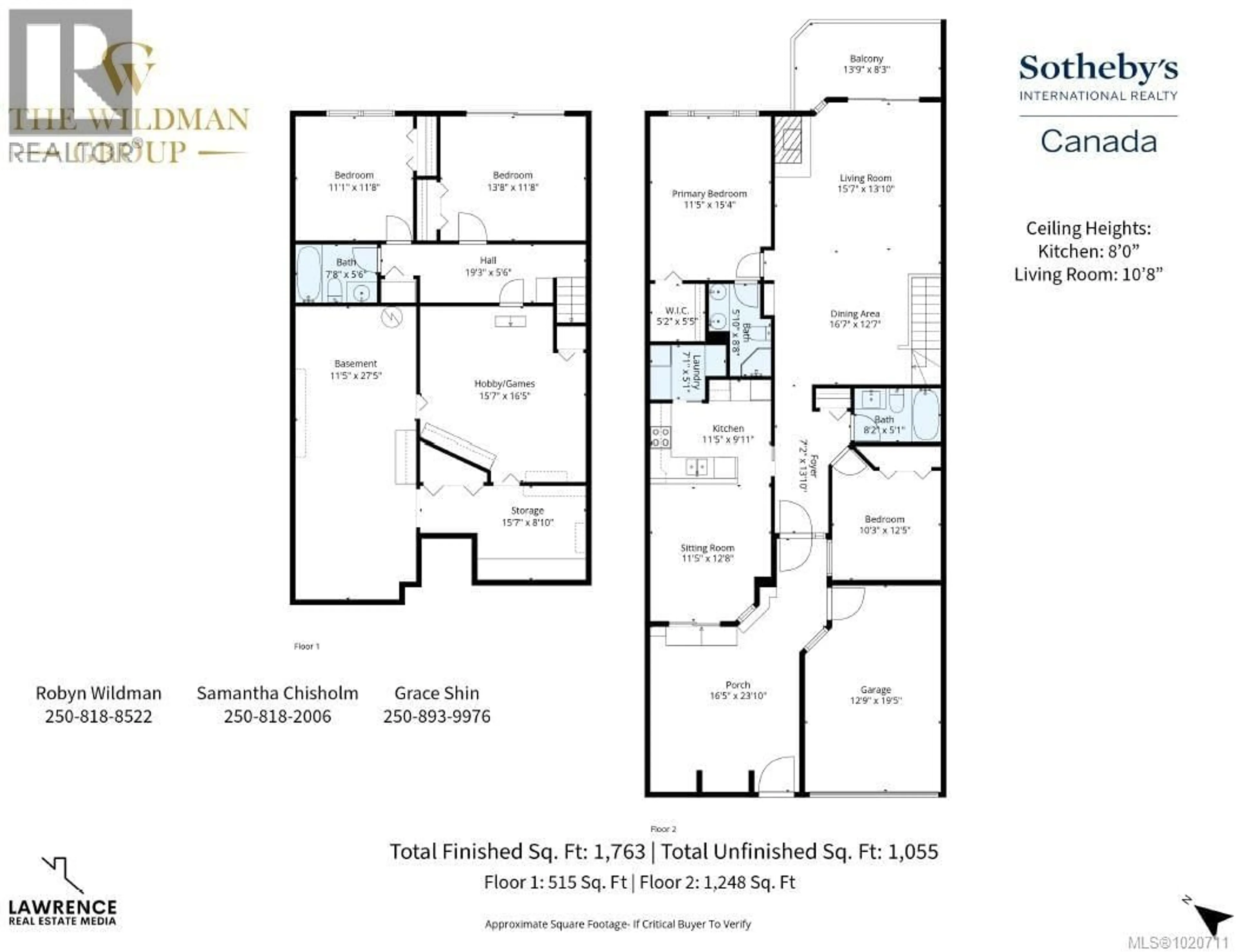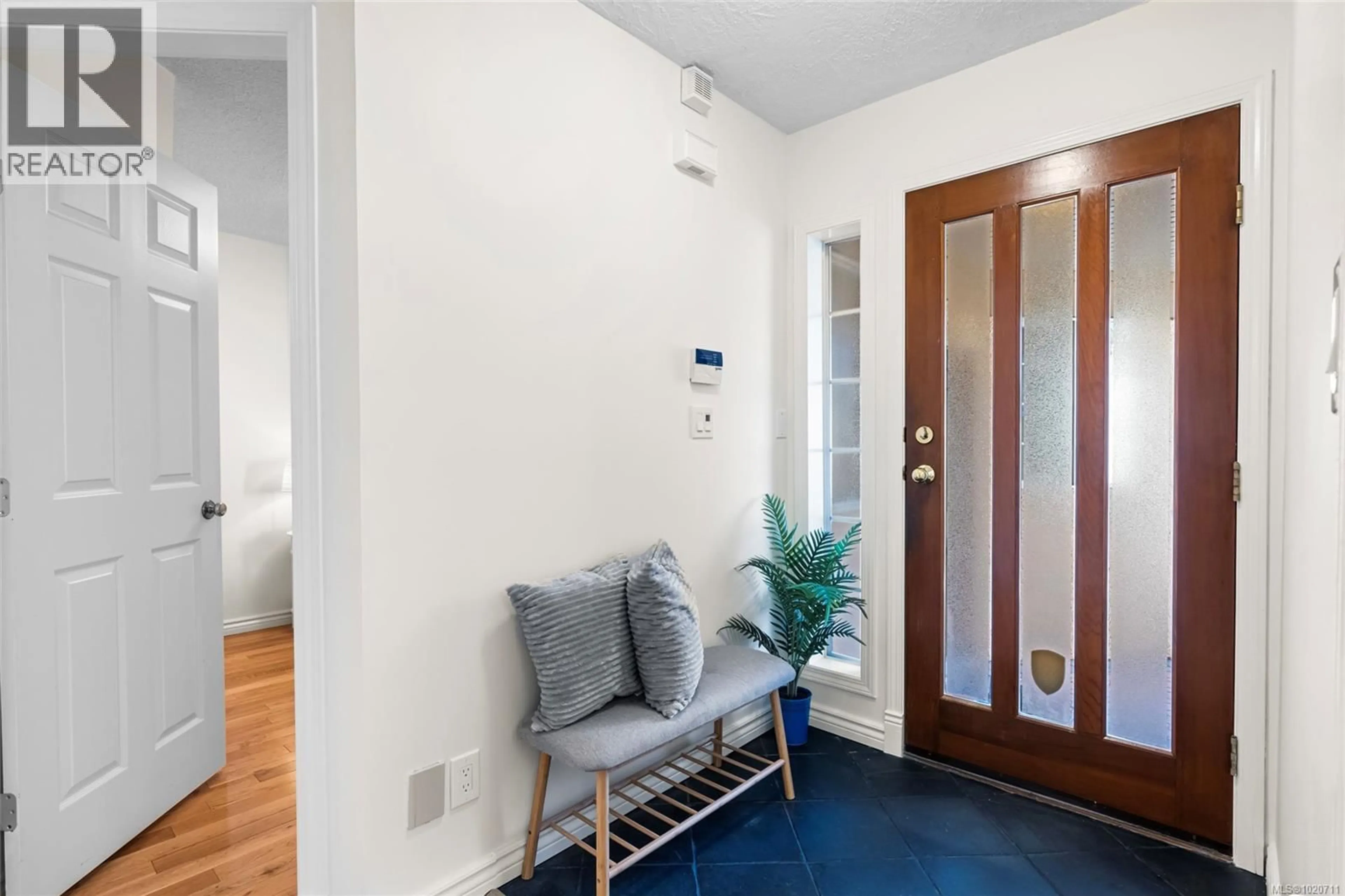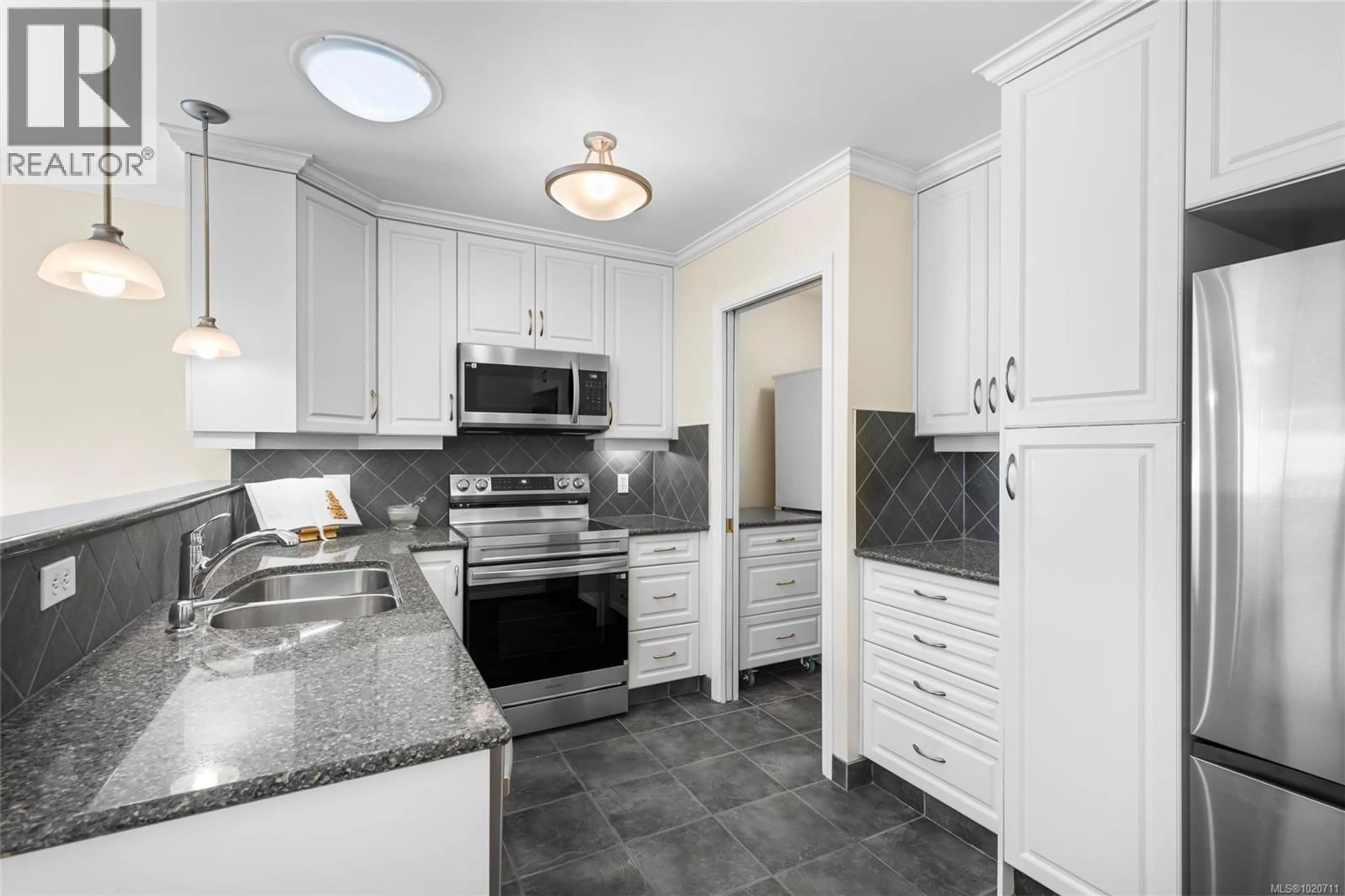63 - 901 KENTWOOD LANE, Saanich, British Columbia V8Y2Z1
Contact us about this property
Highlights
Estimated valueThis is the price Wahi expects this property to sell for.
The calculation is powered by our Instant Home Value Estimate, which uses current market and property price trends to estimate your home’s value with a 90% accuracy rate.Not available
Price/Sqft$360/sqft
Monthly cost
Open Calculator
Description
Fresh, bright, and updated townhome in Falcon Ridge. Enjoy main-level living with a garage and one bonus parking stall. The spacious, south-facing kitchen and family room open to your private courtyard. Hardwood flooring, vaulted ceilings, main-level laundry, and a spacious primary suite with new carpet, a walk-in closet, and a double-sink ensuite complete the main floor. The living room with a fireplace, the formal dining area, and the bedrooms sit on the quiet side, overlooking lush greenery. The bonus lower level offers two additional bedrooms, a full bathroom, a hobby/games room, ample storage, and a covered patio and yard. Residents enjoy a well-managed, pet-friendly, adult community with exceptional amenities, including an indoor pool, hot tub, sauna, clubhouse, library, billiards room, and RV/boat parking. Walkable access to Broadmead Village, parks, and trails, along with an easy commute to Downtown, Sidney, the airport, and BC Ferries, completes this impressive offering. (id:39198)
Property Details
Interior
Features
Main level Floor
Dining room
17 x 13Entrance
14 x 7Porch
24 x 16Living room
16 x 14Exterior
Parking
Garage spaces -
Garage type -
Total parking spaces 2
Condo Details
Inclusions
Property History
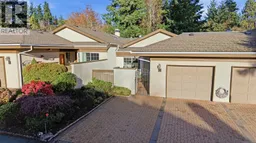 42
42
