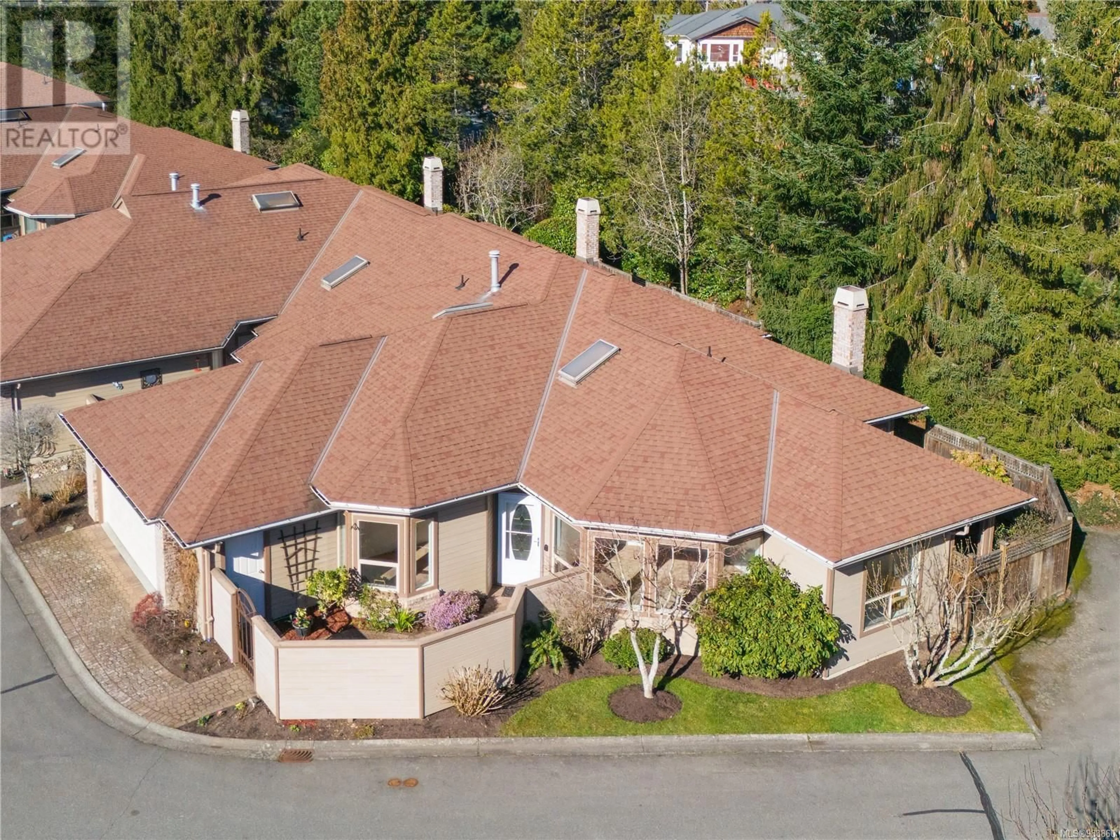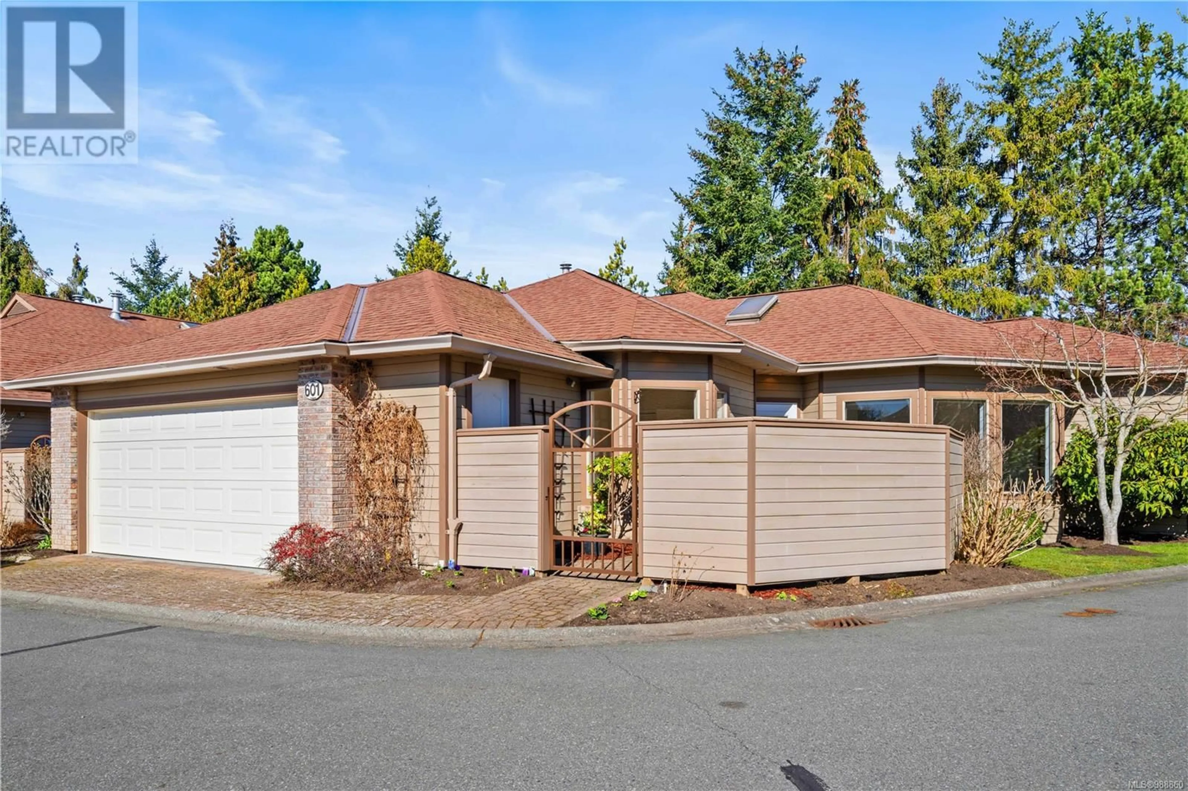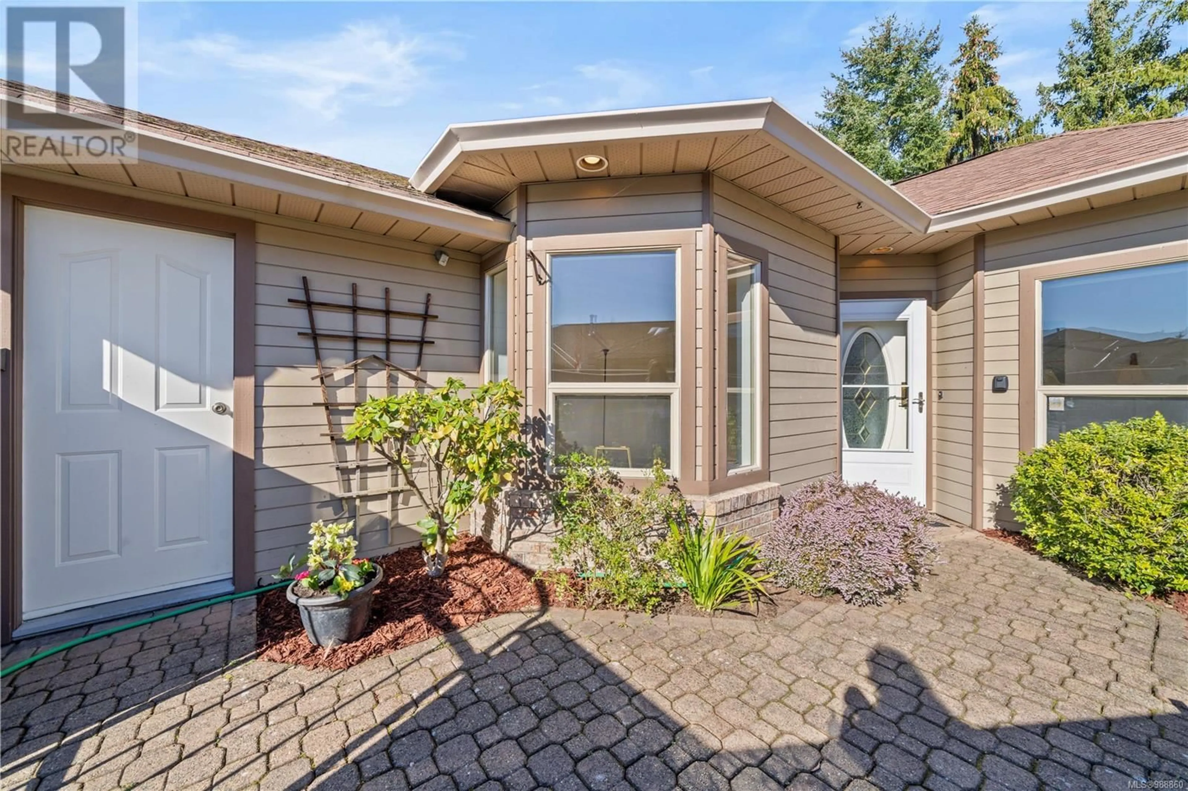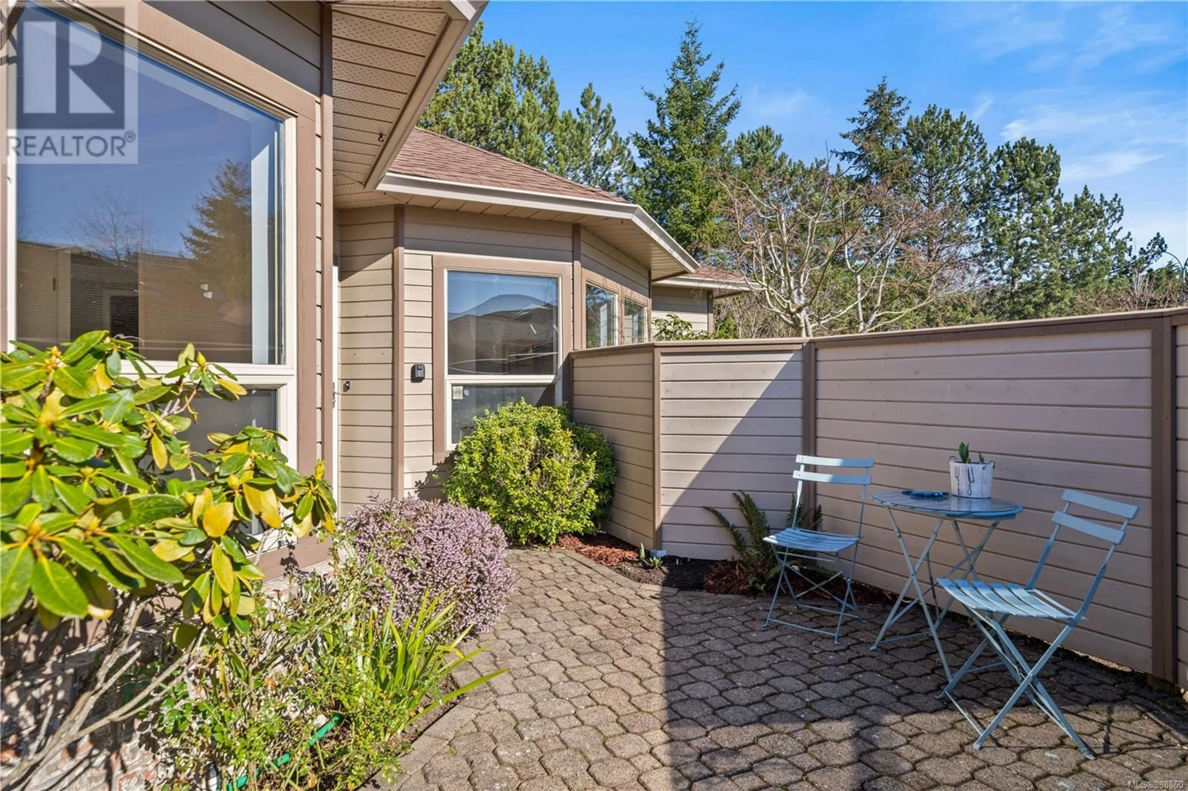601 - 4515 PIPELINE ROAD, Saanich, British Columbia V8Z5M3
Contact us about this property
Highlights
Estimated ValueThis is the price Wahi expects this property to sell for.
The calculation is powered by our Instant Home Value Estimate, which uses current market and property price trends to estimate your home’s value with a 90% accuracy rate.Not available
Price/Sqft$583/sqft
Est. Mortgage$3,543/mo
Maintenance fees$520/mo
Tax Amount ()$3,903/yr
Days On Market44 days
Description
Royal Oak one-level home offering peace & comfort within the immaculate Arbour Glen complex. This 1413 sqft, 3 bed 2 bath rancher is a very desirable size, location, and floorplan, especially for empty-nesters and downsizers. Enjoy a relaxed lifestyle with easy access to Broadmead Village, Royal Oak Centre, Saanich Commonwealth Recreation Centre and Beaver Lake. The nearby transit hub provides convenient commutes. High points include a primary bedroom with ensuite (double sinks, soaker tub and separate shower), and large walk-in closet (w/ crawlspace access for more storage). The large kitchen is open to the family room with gas fireplace and access to the rear patio for BBQs. The private front courtyard features interlocking brick and various plantings. Ample natural light fills the home via large windows and a skylight. The attached double garage is the icing on the cake! This is a pet-friendly space for one cat or dog under 25 lbs. Solid value in a highly desirable Saanich location. (id:39198)
Property Details
Interior
Features
Main level Floor
Kitchen
12'3 x 12'11Bedroom
9'0 x 11'4Ensuite
9'7 x 11'7Primary Bedroom
11'8 x 16'1Exterior
Parking
Garage spaces -
Garage type -
Total parking spaces 2
Condo Details
Inclusions
Property History
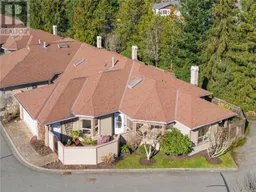 34
34
