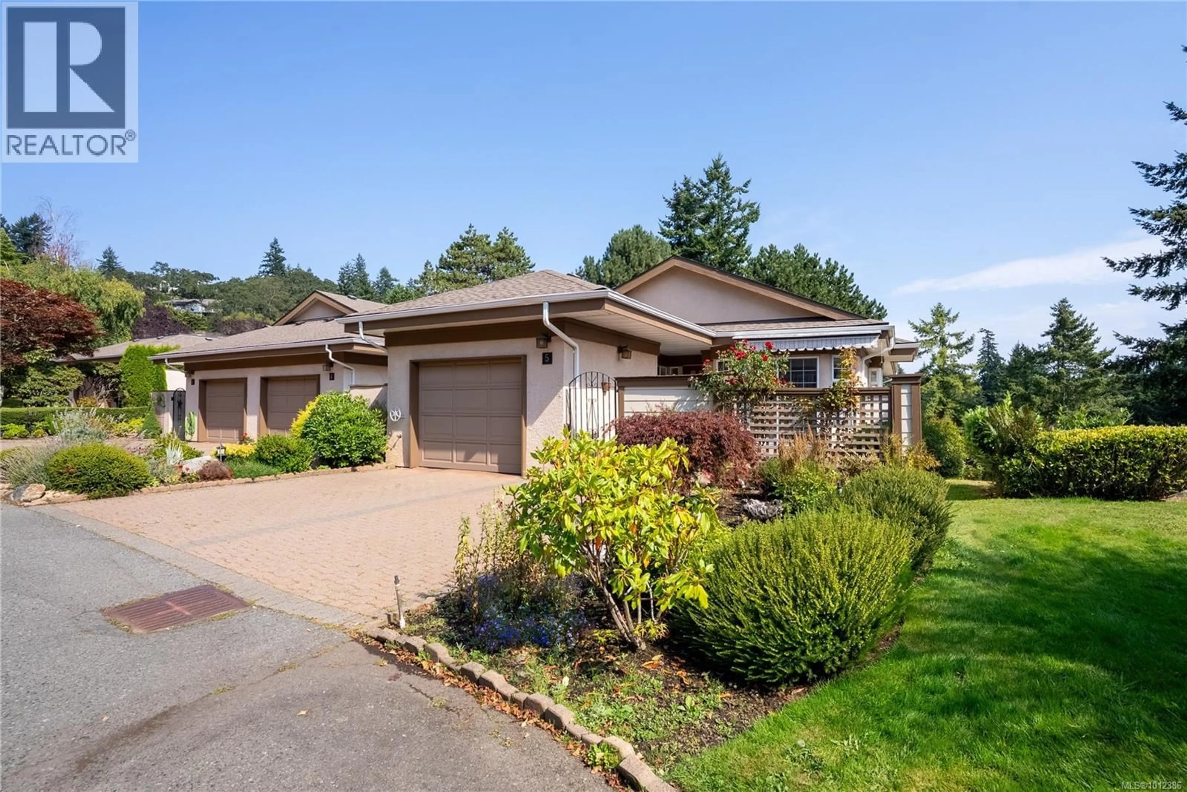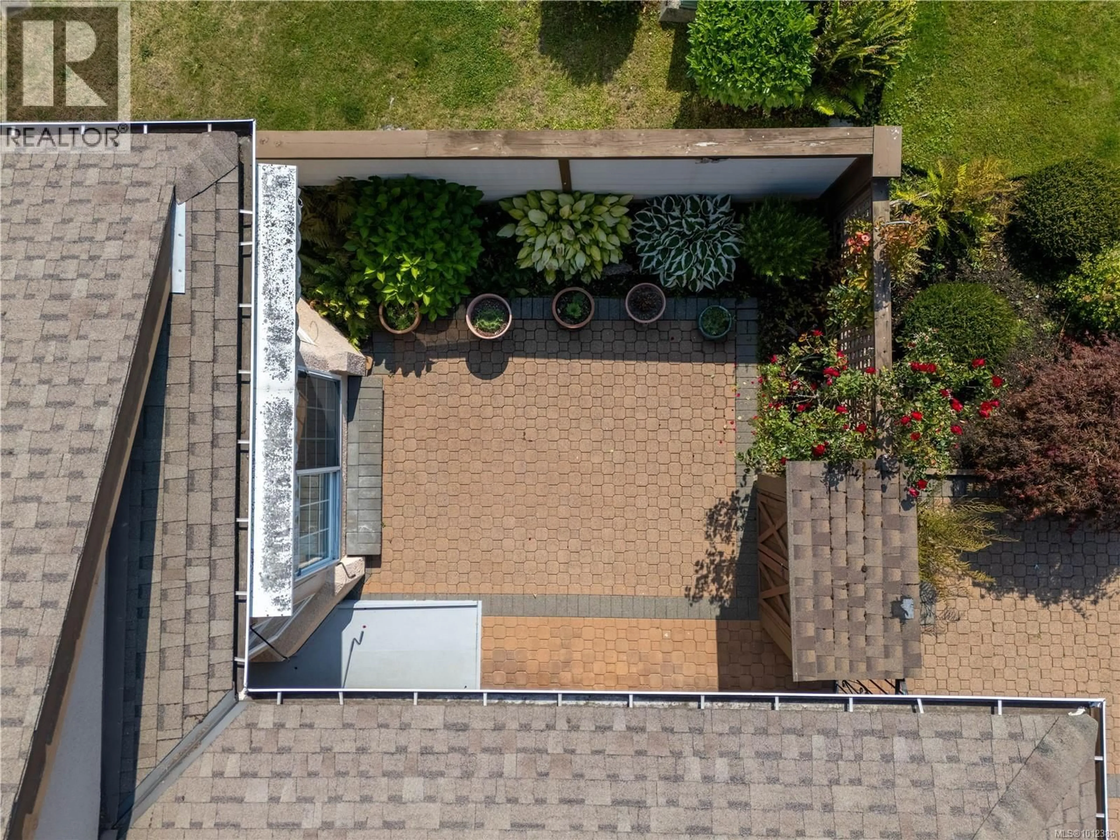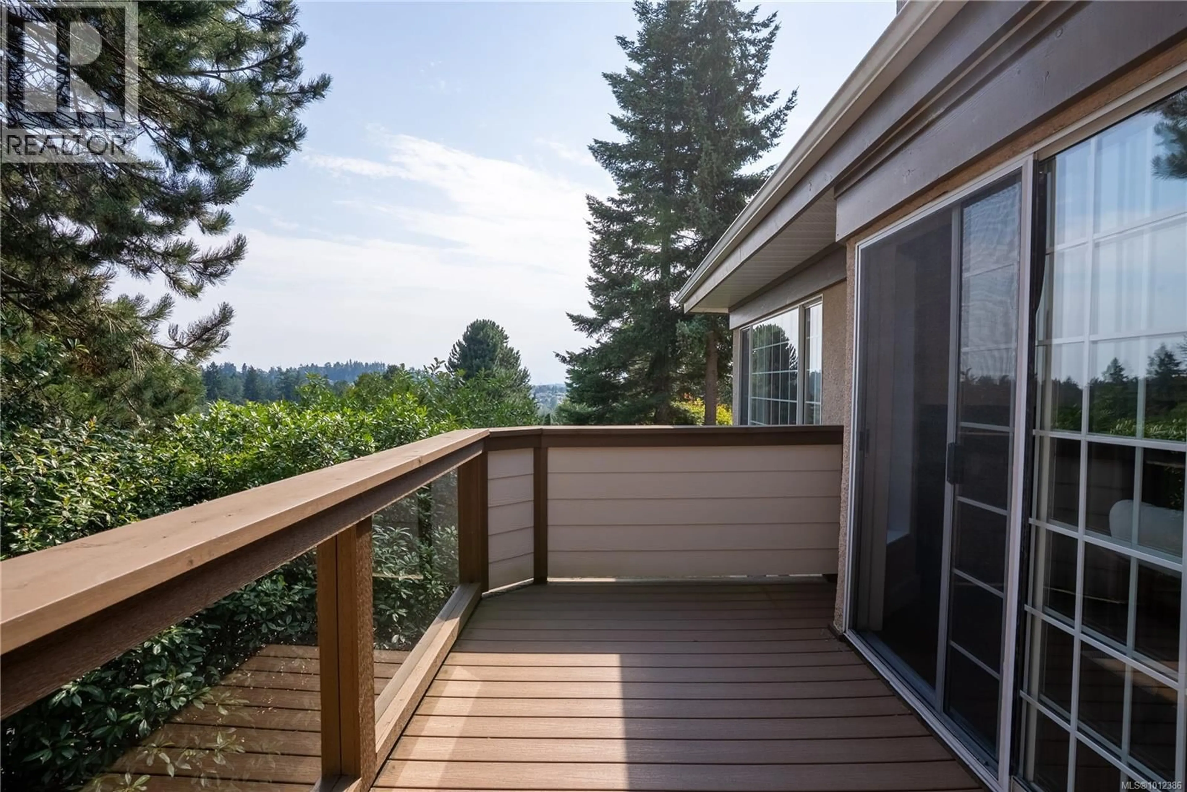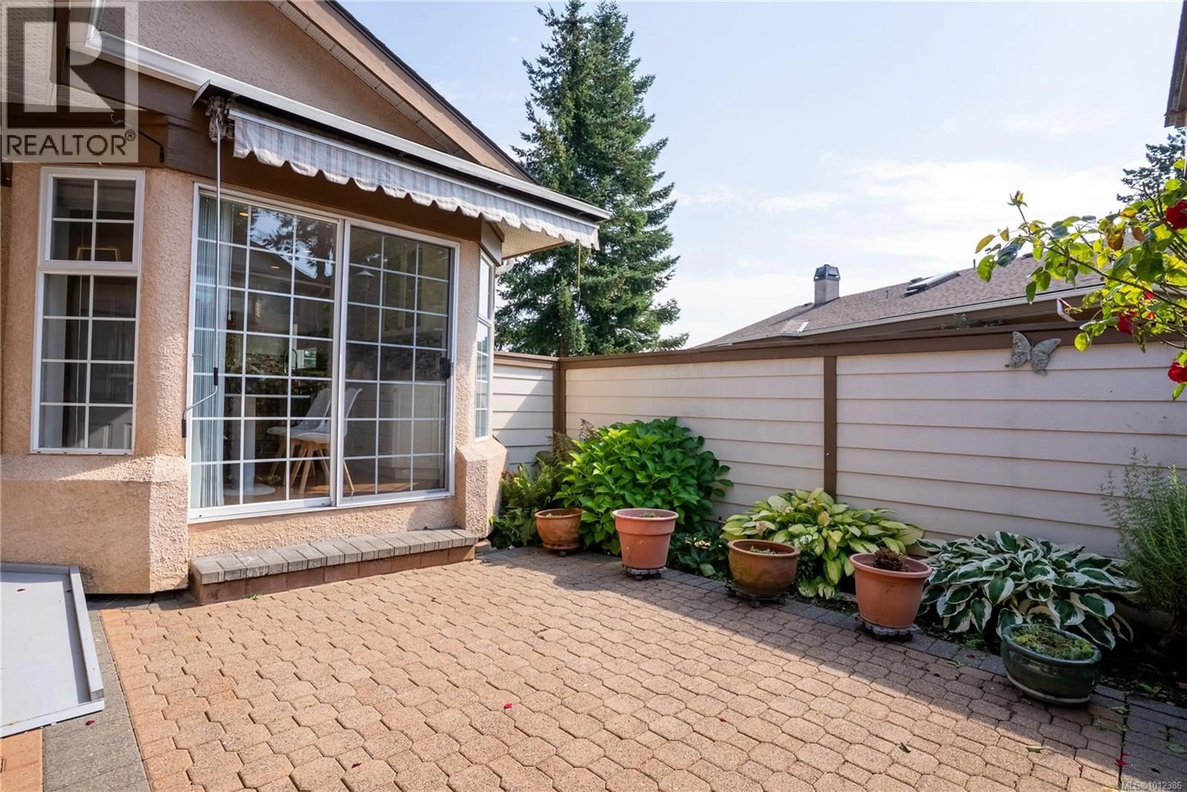5 - 901 KENTWOOD LANE, Saanich, British Columbia V8Y2Y5
Contact us about this property
Highlights
Estimated valueThis is the price Wahi expects this property to sell for.
The calculation is powered by our Instant Home Value Estimate, which uses current market and property price trends to estimate your home’s value with a 90% accuracy rate.Not available
Price/Sqft$398/sqft
Monthly cost
Open Calculator
Description
Welcome to Falconridge Estates, a highly desirable 55+ community offering resort-style amenities including a clubhouse with pool, hot tub, and recreational space for social gatherings, events, and activities. This immaculate end-unit townhome provides the ease of rancher-style living with over 1,746 sq. ft. of finished space. The sun filled no step main floor features a bright living and dining area with a wood burning fireplace, a spacious kitchen with breakfast nook, and a walk-out patio framed by lush landscaping. The primary bedroom includes a walk-in closet and 3-piece ensuite, while a second bedroom and full bath add convenience and flexibility. Downstairs, discover two additional bedrooms, a full bathroom, and ample storage alongside a generous crawlspace ideal for hobbies or a workshop. Enjoy both front and rear outdoor spaces, including a private garden patio and a deck perfect for entertaining or quiet relaxation. Additional highlights include an attached garage with extra workspace, updated finishes, and a prime location within the complex close to amenities yet tucked away for privacy. Just steps to Broadmead Shopping center and Rithet’s Bog . This rare offering combines comfort, community, and convenience—small pets welcome. (id:39198)
Property Details
Interior
Features
Lower level Floor
Other
12 x 21Other
15 x 25Patio
12 x 8Storage
5 x 8Exterior
Parking
Garage spaces -
Garage type -
Total parking spaces 2
Condo Details
Inclusions
Property History
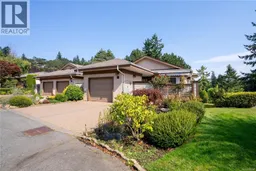 50
50
