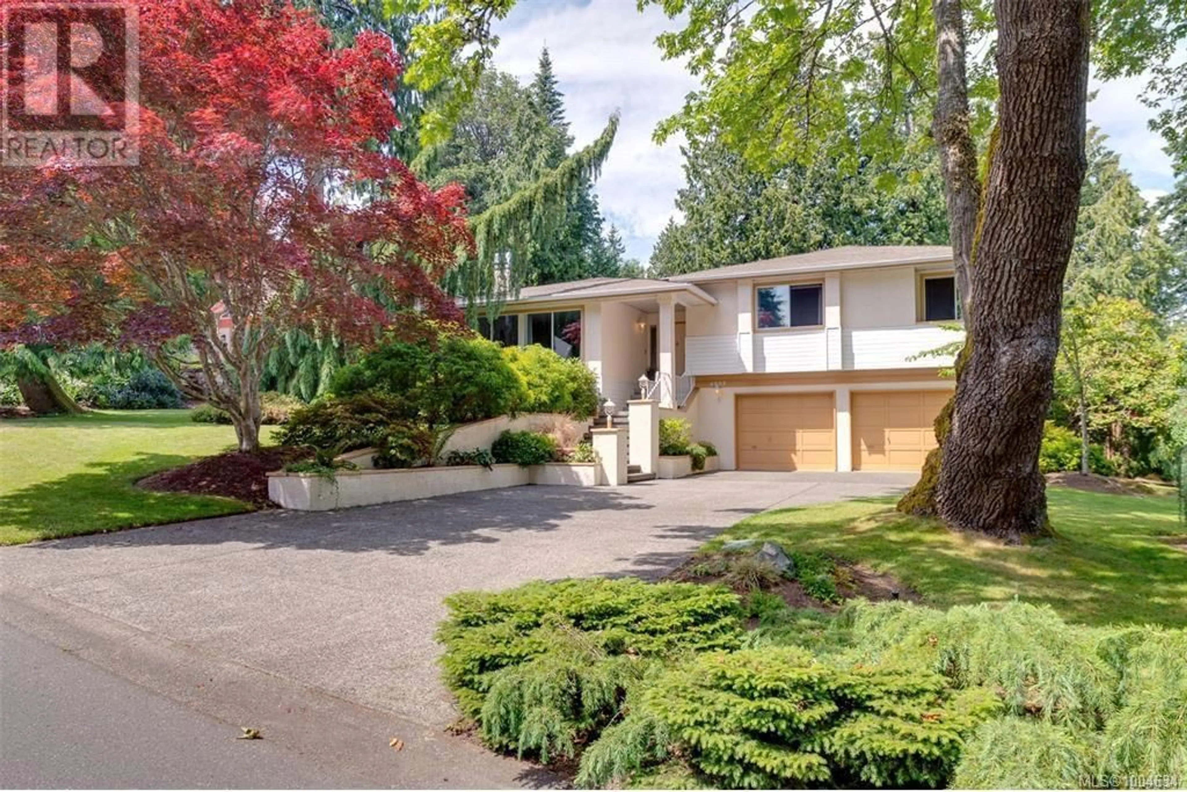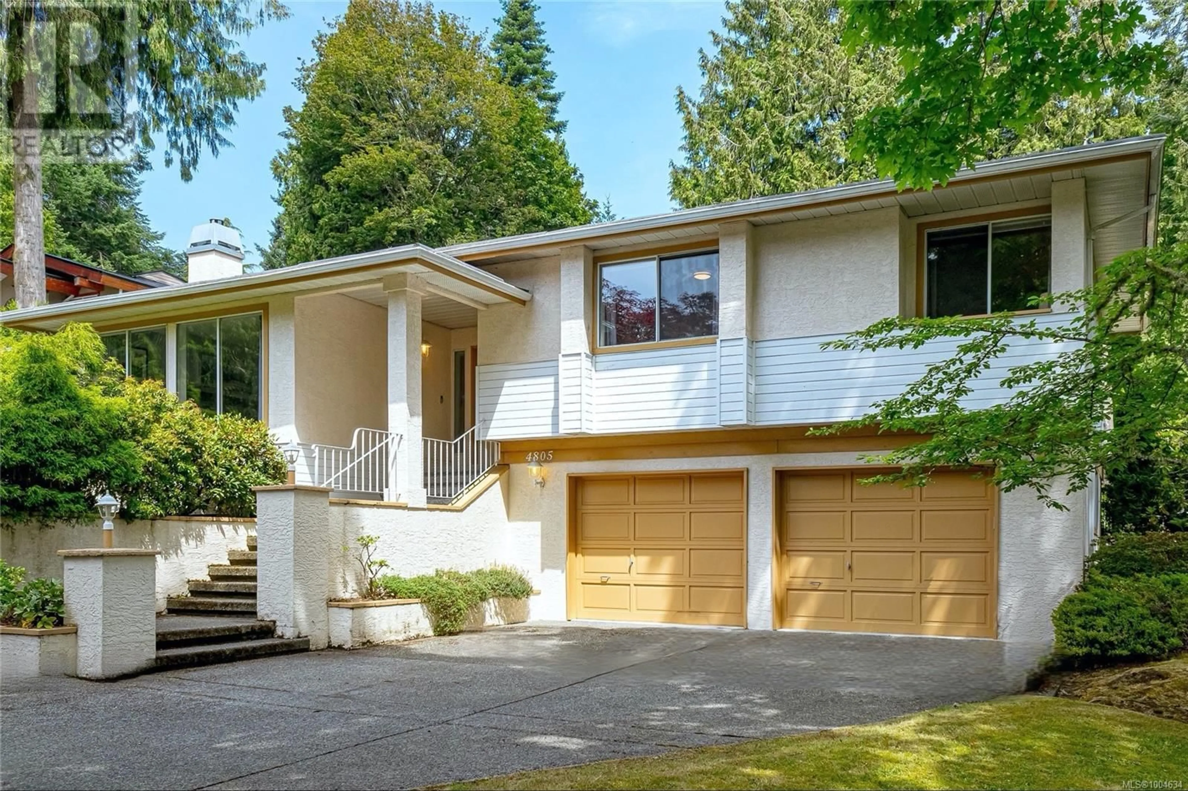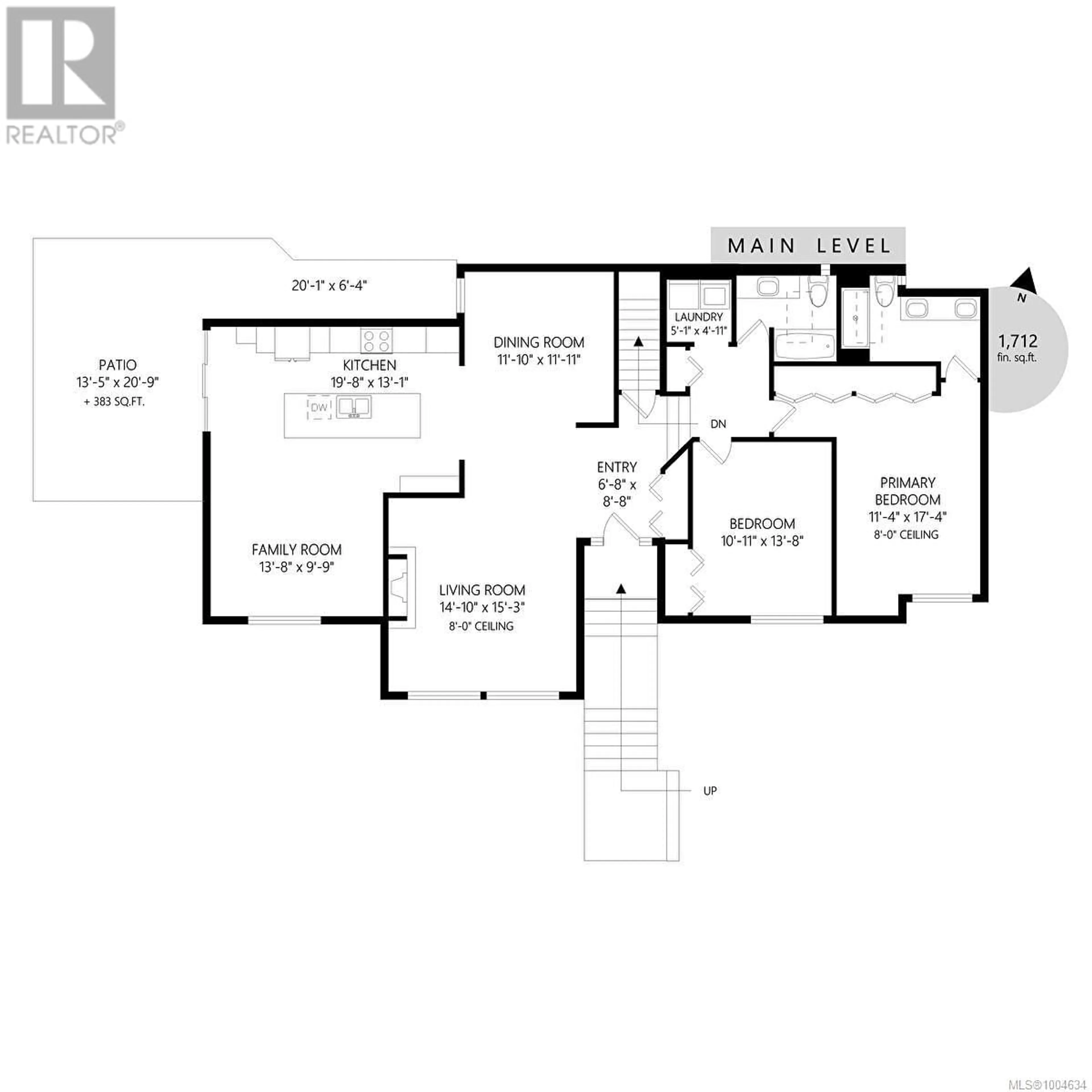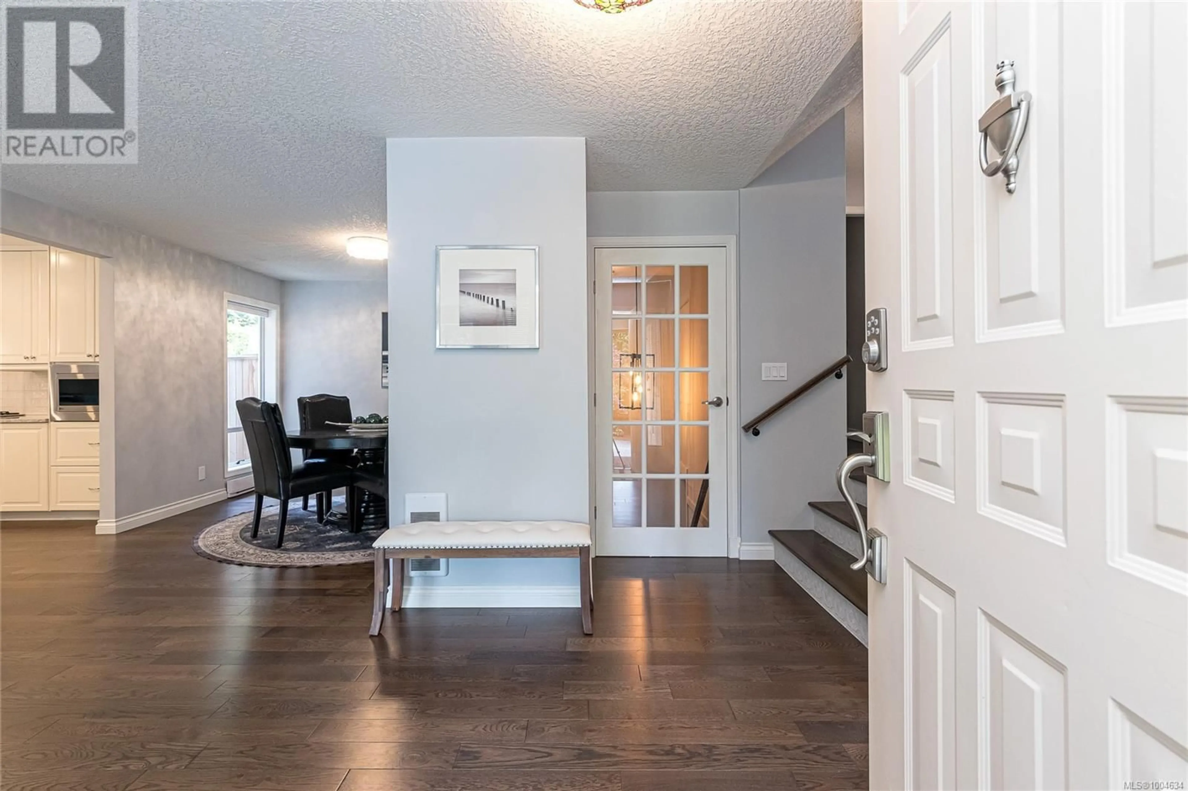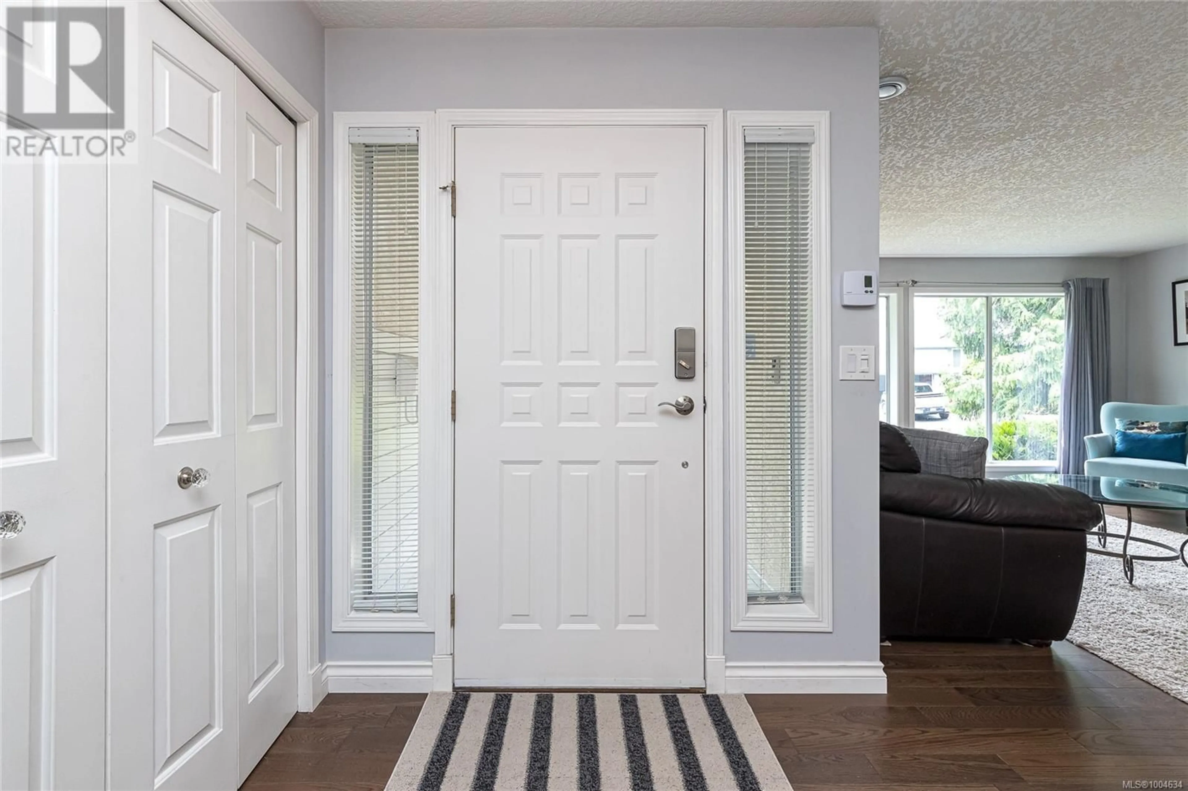4805 SEA RIDGE DRIVE, Saanich, British Columbia V8Y1B6
Contact us about this property
Highlights
Estimated valueThis is the price Wahi expects this property to sell for.
The calculation is powered by our Instant Home Value Estimate, which uses current market and property price trends to estimate your home’s value with a 90% accuracy rate.Not available
Price/Sqft$430/sqft
Monthly cost
Open Calculator
Description
Open House Sunday 2:00-4:00pm In this sought after area that borders Broadmead and Cordova Bay; you’ll find that single family homes are priced much higher and townhome are often priced higher and also have hefty strata fees! This rare 2 bedroom and 2 bathroom half duplex home offers you the opportunity to live in this nicely updated home and beautiful neighbourhood for much le$$. As you enter your greeted by a bright and spacious living room, formal dining area next to the highly functional kitchen which is also open to the family room. Step outside the patio door to enjoy the lovely and very private patio. The Primary Bedroom has two large closets and a luxurious 4 piece ensuite is also oversized and can easily fit king size furniture. The same applies to the spacious second bedroom which is across from the 4 piece main bathroom. Laundry is conveniently located near to the bedrooms. Downstairs is simply a bonus space that can be used as a man-cave, she-shack for hobbies or storage. Built on a crouch-crawlspace the plumbing and wiring are easily accessible. The huge over-sized garage offers ample space for vehicles, yard care tools etc. The home borders the Lochside Trail that connects Sidney to the Galloping Goose Trail for walking or cycling enthusiast. It's very near to McMinn Park with it's attractions that include pickle ball courts. Check out the close proximity to Cordova Bay Beach, the Saanich Commonwealth Rec. Facility & all levels of sought after schools. You'll enjoy the many walking trails and being very near to Broadmead Village, Matticks Wood & Royal Oak Centre which offer all amenities, interesting shops and numerous restaurants. You'll find this location offers you the opportunity for quick and easy commutes south to downtown Victoria or north to the Airport, Sidney & the BC Ferry Terminal & also to the Westshore! Don't miss your opportunity to live in this highly sought after area. Schedule a private showing with your favourite Realtor soon! (id:39198)
Property Details
Interior
Features
Lower level Floor
Recreation room
32 x 17Exterior
Parking
Garage spaces -
Garage type -
Total parking spaces 2
Condo Details
Inclusions
Property History
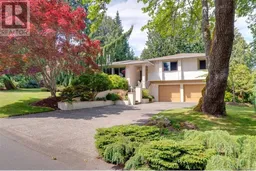 61
61
