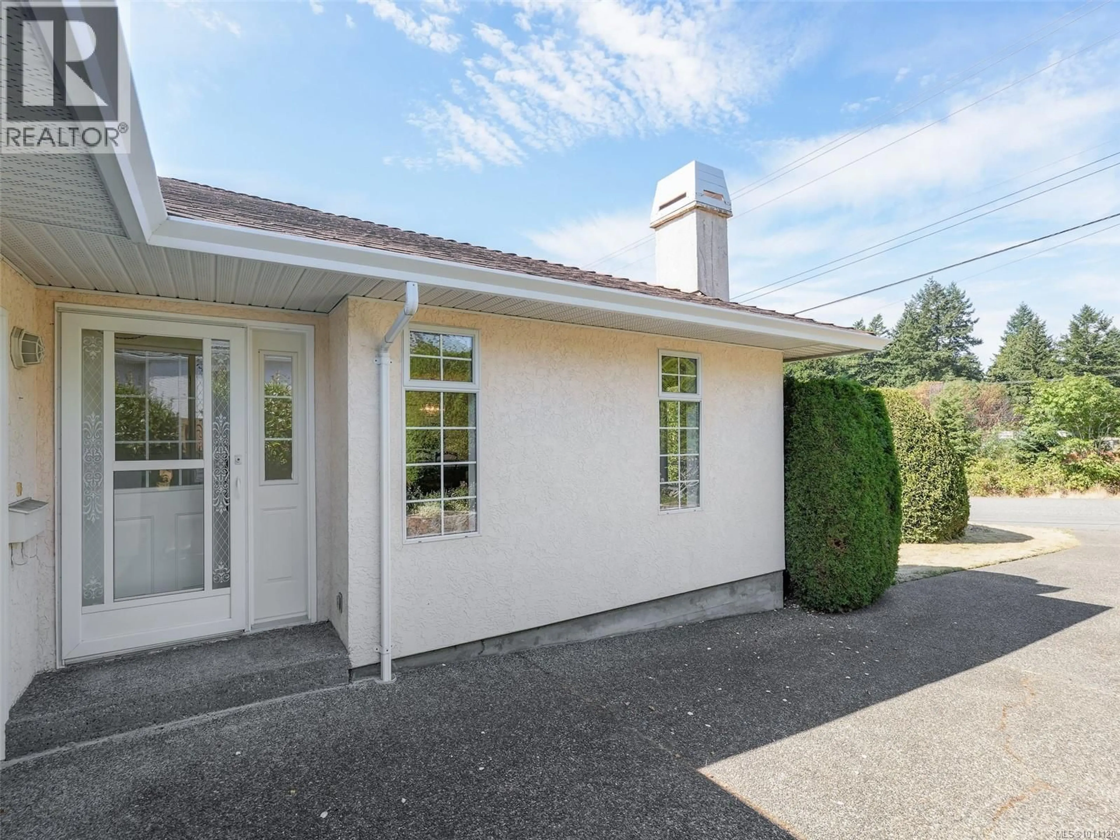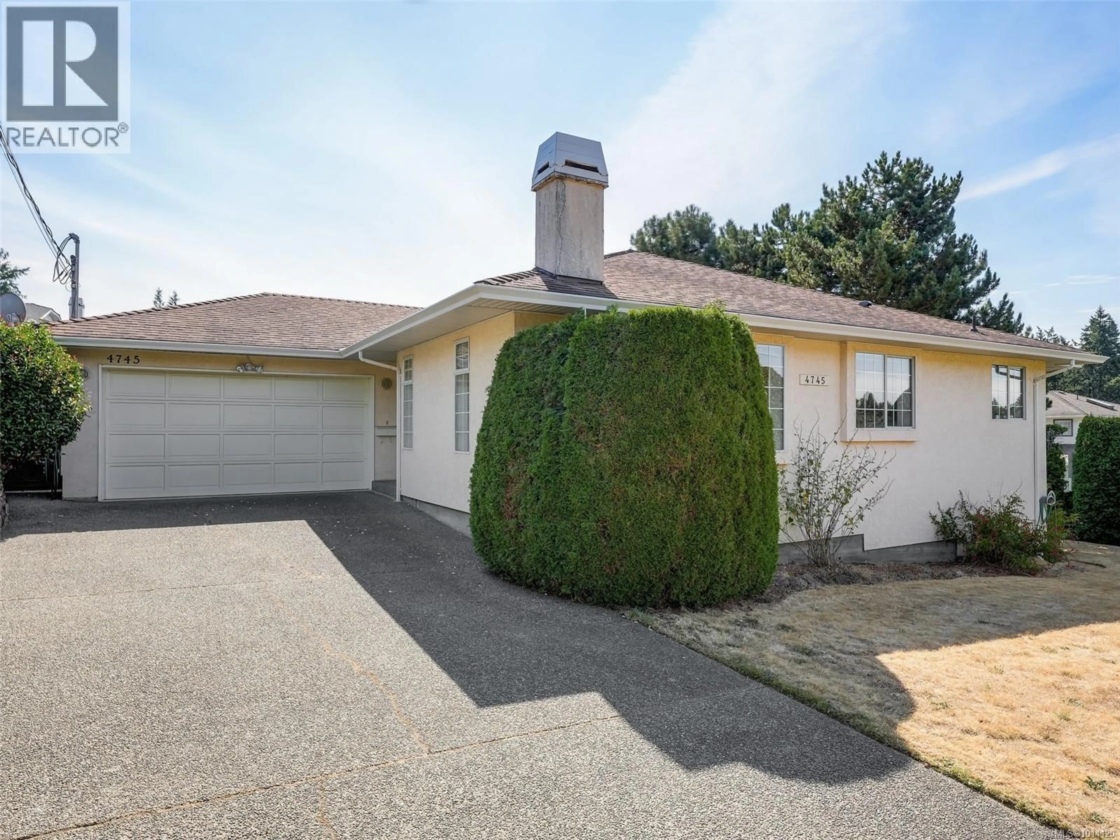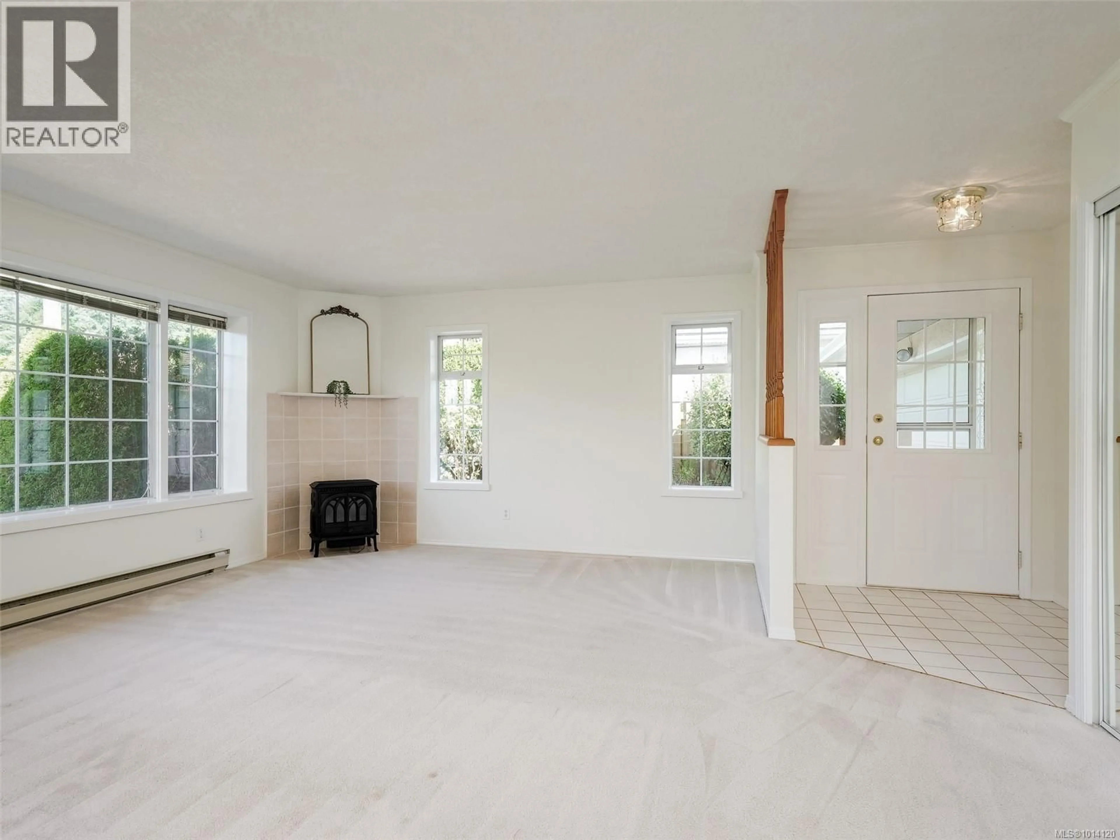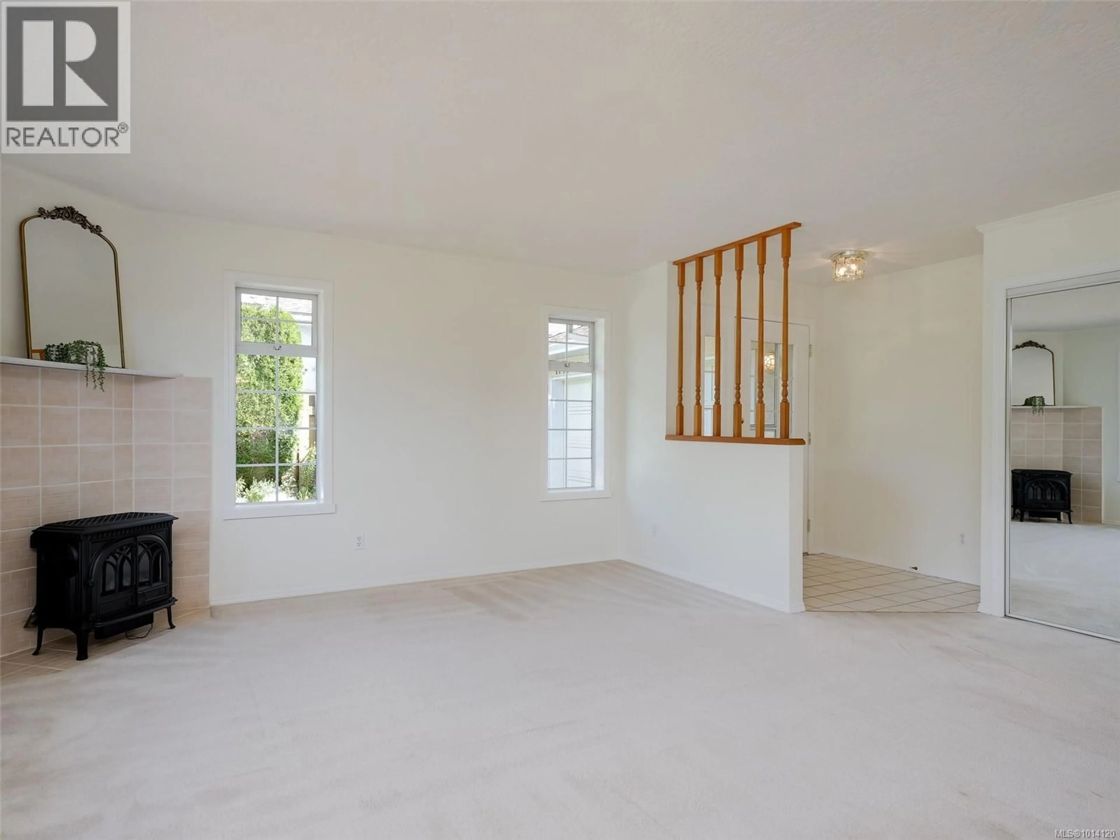4745 FALAISE DRIVE, Saanich, British Columbia V8Y3E8
Contact us about this property
Highlights
Estimated valueThis is the price Wahi expects this property to sell for.
The calculation is powered by our Instant Home Value Estimate, which uses current market and property price trends to estimate your home’s value with a 90% accuracy rate.Not available
Price/Sqft$588/sqft
Monthly cost
Open Calculator
Description
BROADMEAD RANCHER ON A CORNER LOT. Perfect home for downsizers, first time home buyers or an investment property which rents easily in this prime location. A centrally located home with 2 beds, 2 baths and a bright sunroom that could easily be converted to a den/office. Thoughtfully landscaped with an irrigation system and mature bushes that add privacy and beauty. This home offers a spacious living room with a gas fireplace next to the dining area for entertaining. The cozy country kitchen is well laid out with a separate eating area to enjoy glimpses of mountain views is adjacent to the family room and sunroom that leads out to the sunny fully fenced rear yard with fig trees, perfect for backyard BBQ's. Two generous sized bedrooms with the primary offering a walk-in closet and 3 pce ensuite. Main 4 pce bath has a skylight to let the natural light in. Conveniently located laundry/mud room leads to the double garage with added storage and a large heated crawlspace for all your storage needs. An excellent alternative to a townhome with no strata fees. Close to Broadmead Shopping, Commonwealth Pool, library, restaurants, Elk/Beaver Lake, Saanich trails. Nearby transit and mins to Downtown, Airport or Ferries. (id:39198)
Property Details
Interior
Features
Main level Floor
Bathroom
5'6 x 9'0Bathroom
6'7 x 8'3Sunroom
7'6 x 13'11Laundry room
5'5 x 9'9Exterior
Parking
Garage spaces -
Garage type -
Total parking spaces 2
Property History
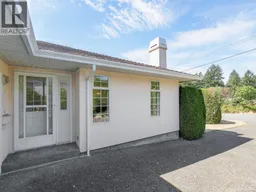 25
25
