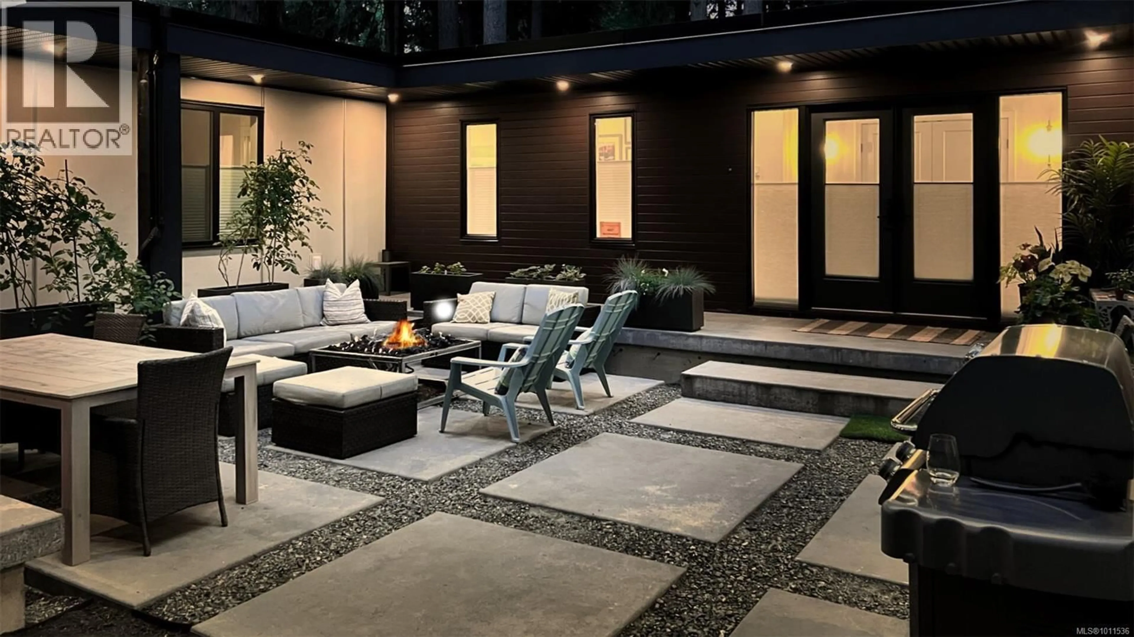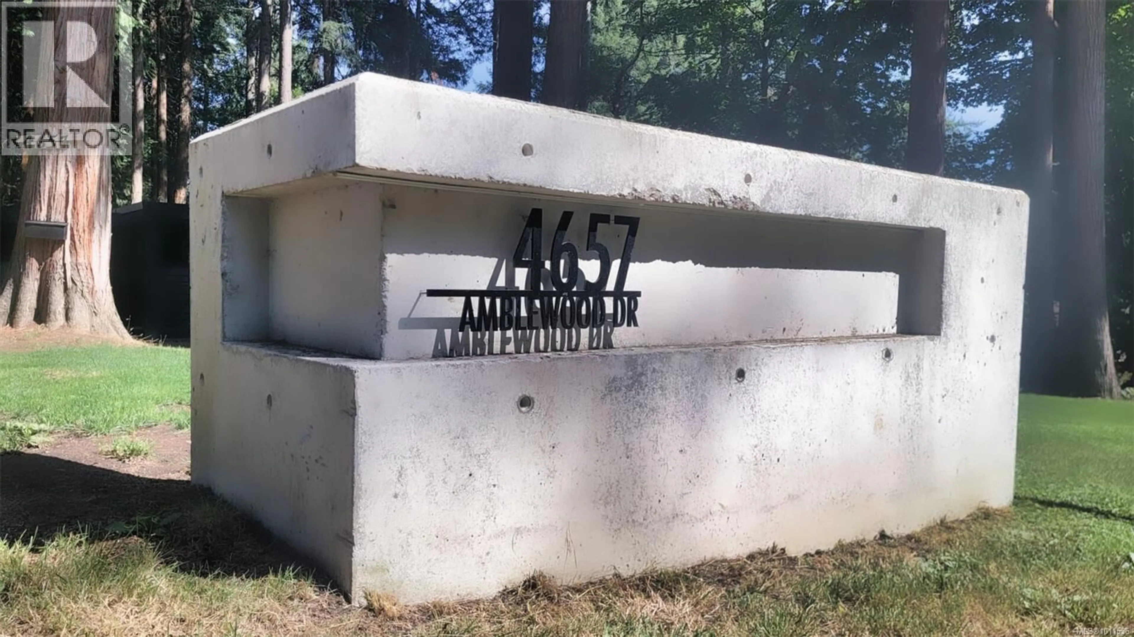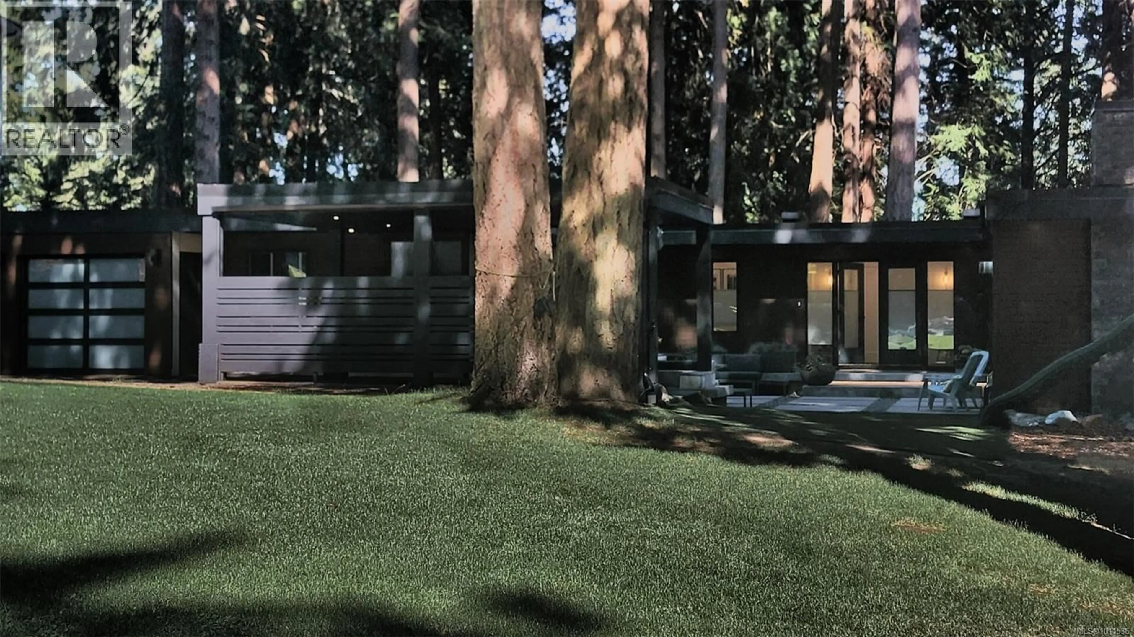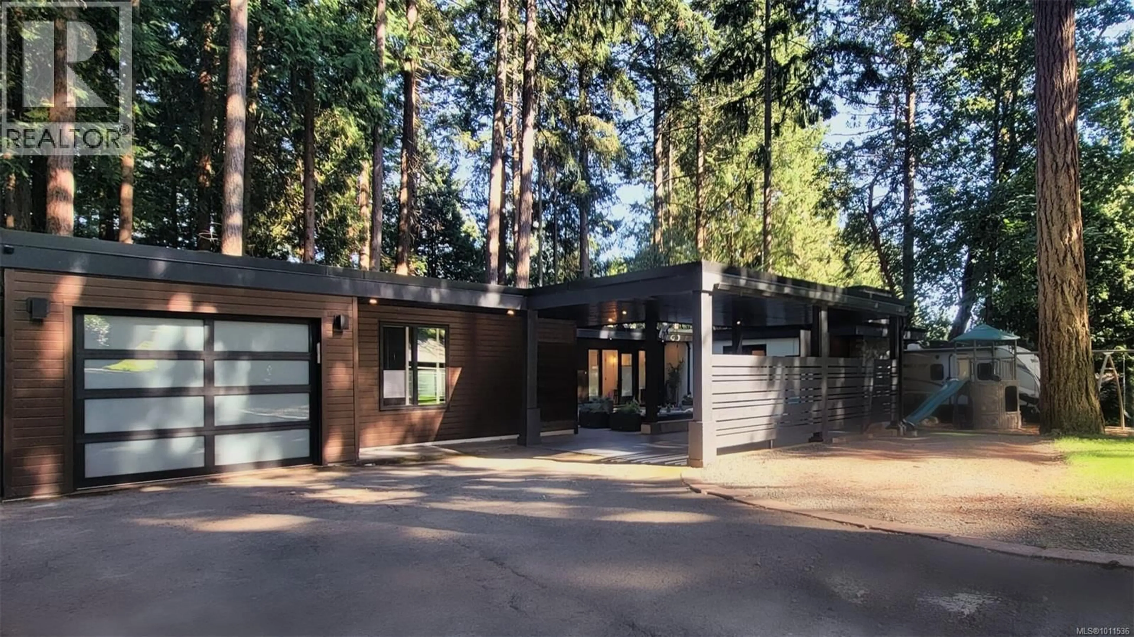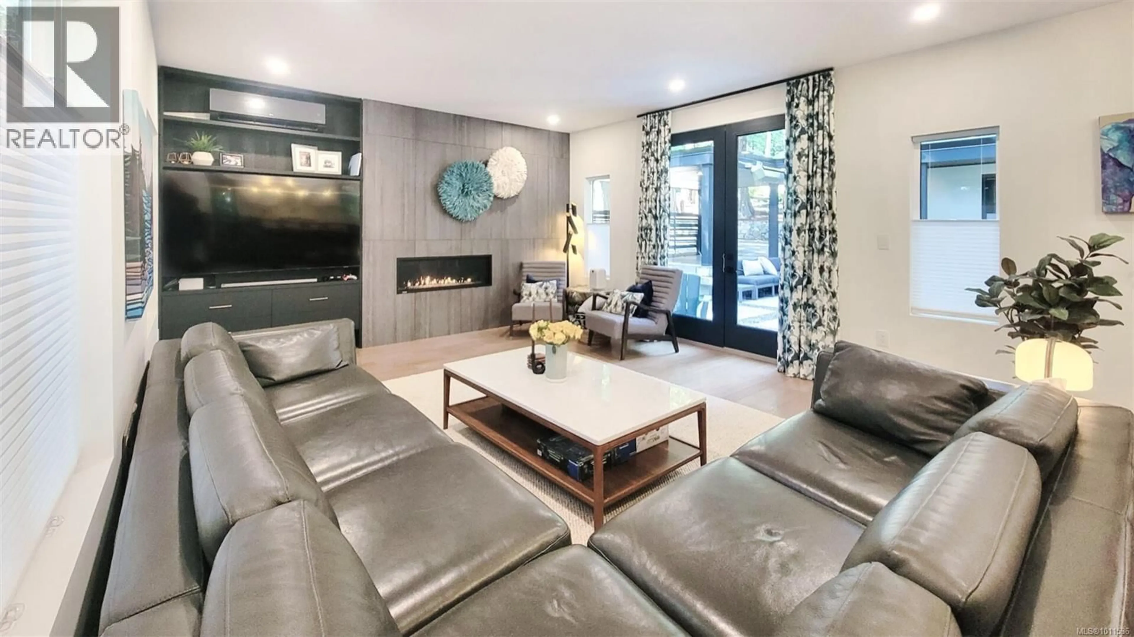4657 AMBLEWOOD DRIVE, Saanich, British Columbia V8Y1C1
Contact us about this property
Highlights
Estimated valueThis is the price Wahi expects this property to sell for.
The calculation is powered by our Instant Home Value Estimate, which uses current market and property price trends to estimate your home’s value with a 90% accuracy rate.Not available
Price/Sqft$659/sqft
Monthly cost
Open Calculator
Description
OPEN HOUSE TODAY! Sunday 1-3 Step into a residence where architectural vision meets effortless living. This single-level home is a sanctuary designed not just for living, but for thriving. Upon entry, you're greeted by the dramatic expanse of a sunken living room, centered around a warm, linear gas fireplace—an immediate statement of style and comfort. Culinary dreams come true in the chef's kitchen, equipped with a premium JennAir suite and a sophisticated 12-case wine wall, making every meal an occasion. Retreat to spa-inspired bathrooms with radiant heated floors, and tailor the flexible bonus room to your life—be it a home office, gym, or media room. Smart-home technology and an EV-ready garage with a built-in hot/cold car wash add seamless convenience to daily life. Outside, your private oasis beckons. Unwind in the hot tub under the cedar pergola, or gather with friends around the fire-lit courtyard for unforgettable evenings. This is more than a home; it's a lifestyle upgrade that must be seen to be fully appreciated. Your private Broadmead sanctuary awaits. (id:39198)
Property Details
Interior
Features
Main level Floor
Patio
24 x 17Laundry room
9 x 6Ensuite
Bathroom
Exterior
Parking
Garage spaces -
Garage type -
Total parking spaces 5
Property History
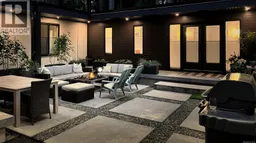 52
52
