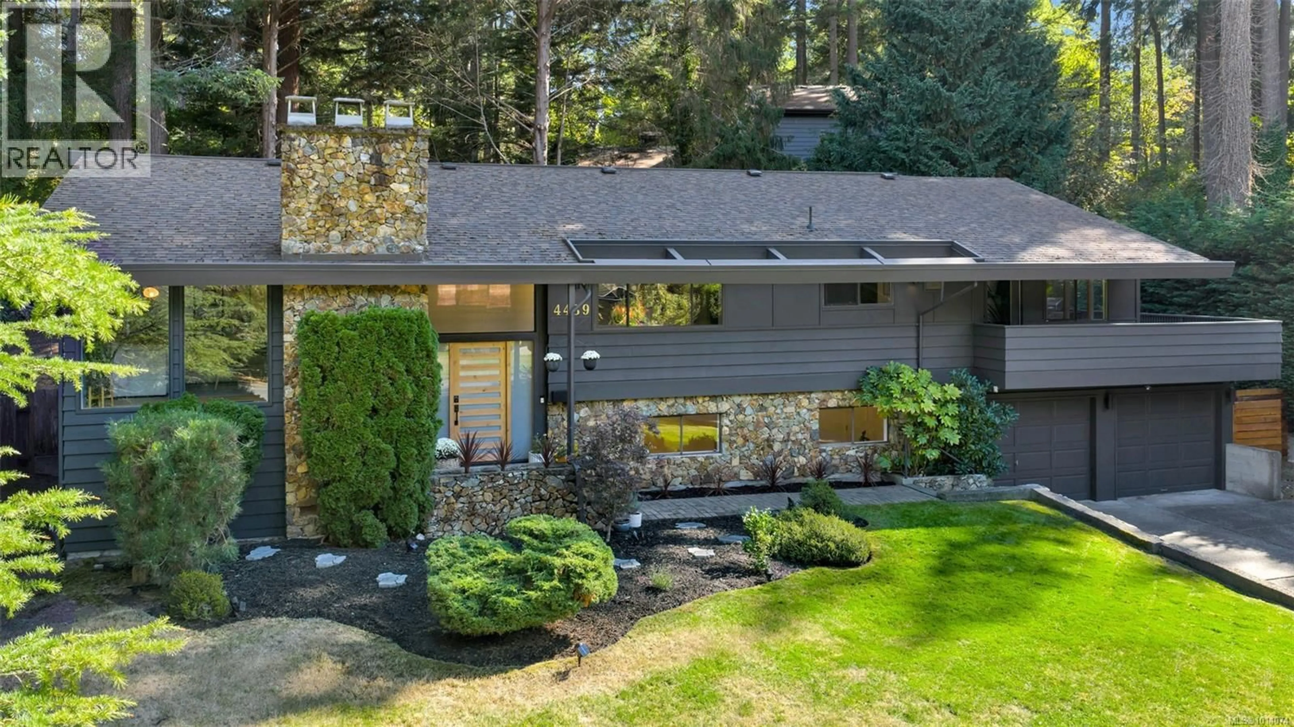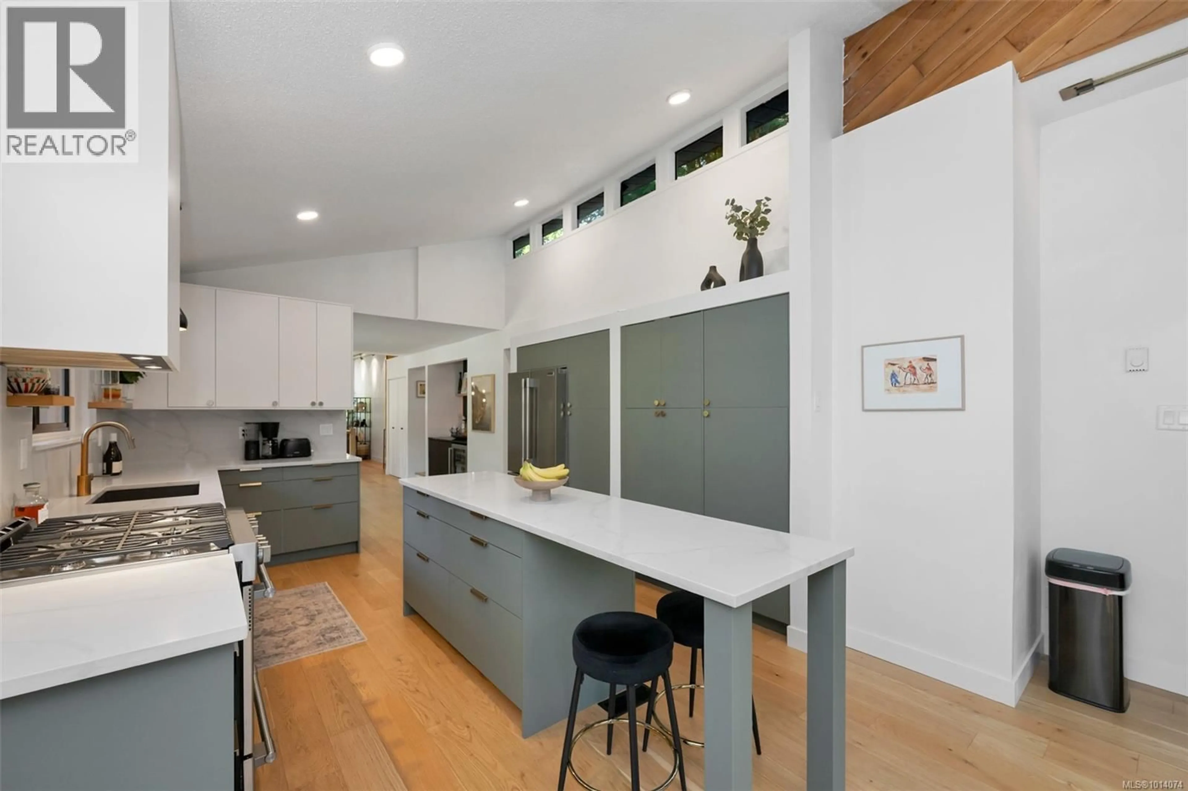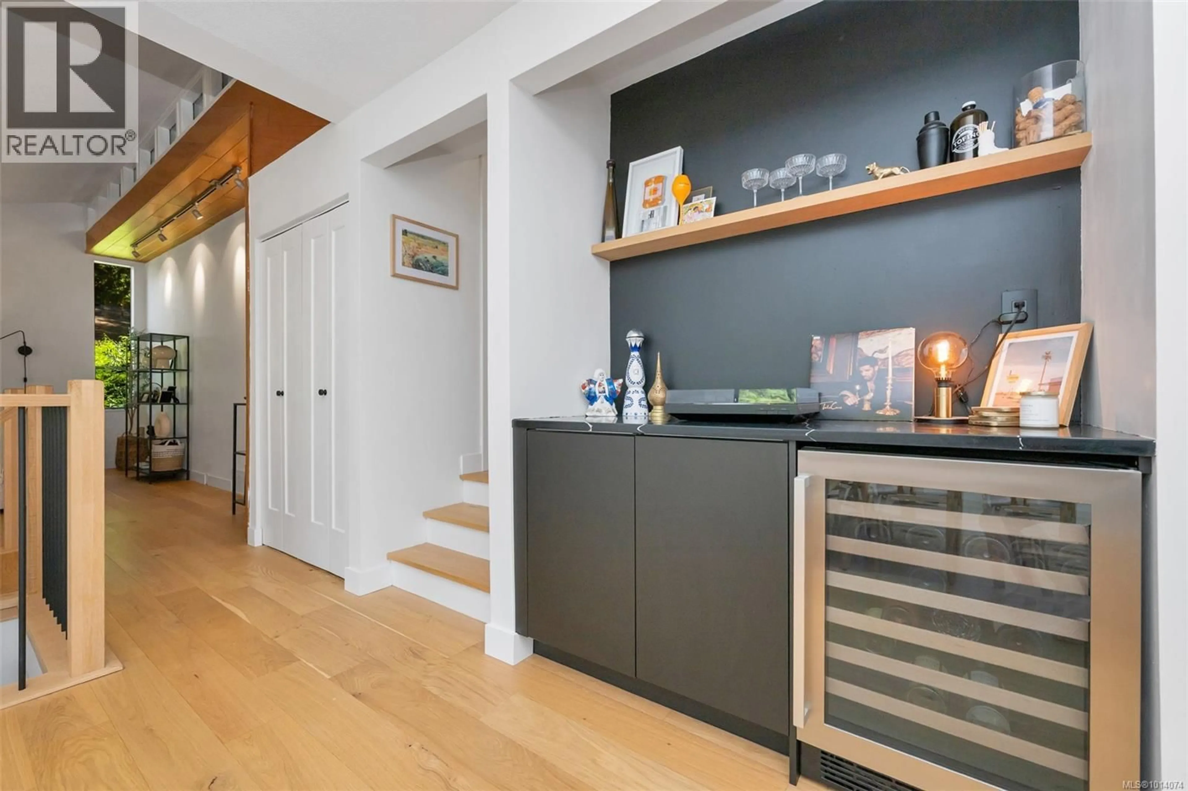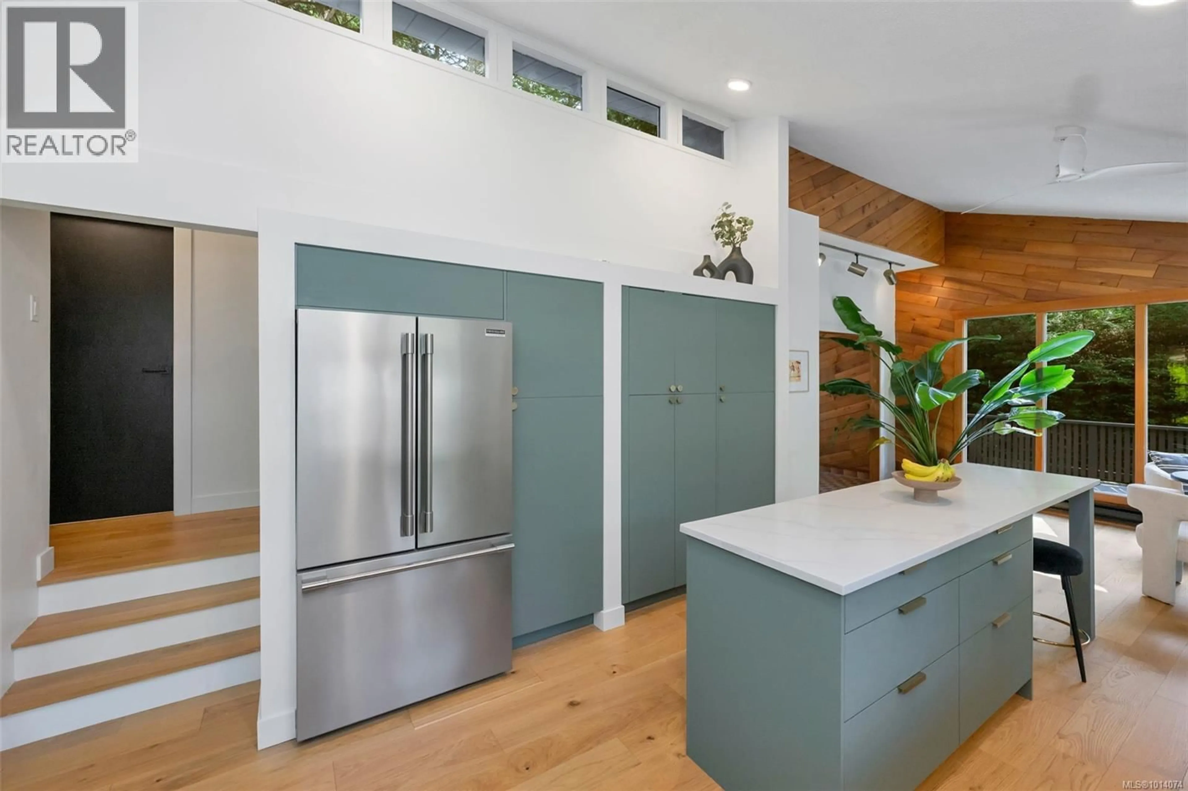4489 EMILY CARR DRIVE, Saanich, British Columbia V8X2N5
Contact us about this property
Highlights
Estimated valueThis is the price Wahi expects this property to sell for.
The calculation is powered by our Instant Home Value Estimate, which uses current market and property price trends to estimate your home’s value with a 90% accuracy rate.Not available
Price/Sqft$482/sqft
Monthly cost
Open Calculator
Description
''The owners have spared no expense transforming this Westcoast custom home into something special. ''Updated'' is almost an understatement with this wonderful family home. Upgrades include gorgeous new white oak flooring, 2 new kitchens, newer roof, new quartz countertops, 3 new bathrooms, fresh paint both inside and outside, new heat pump, all new appliances including gas stove in main kitchen, new gas furnace new gas hot water, trees cleared for natural light everywhere, fresh new open floor plan configuration on the main ''GET THE PICTURE'' The main floor is over 1800 sq ft, finished and it is bright and spacious with lots of room for everyone. Downstairs there is a family room another bedroom for the upstairs and then a 1 bedroom suite that could easily be converted to a 2 bedroom. Lots of options here and this is really a wonderful home with lots to offer and extra mortgage money as well. (id:39198)
Property Details
Interior
Features
Lower level Floor
Utility room
6'5 x 12'8Workshop
11'5 x 13'0Bathroom
Bonus Room
13'0 x 14'4Exterior
Parking
Garage spaces -
Garage type -
Total parking spaces 2
Property History
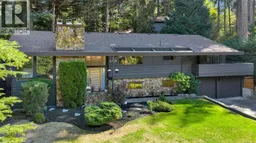 73
73
