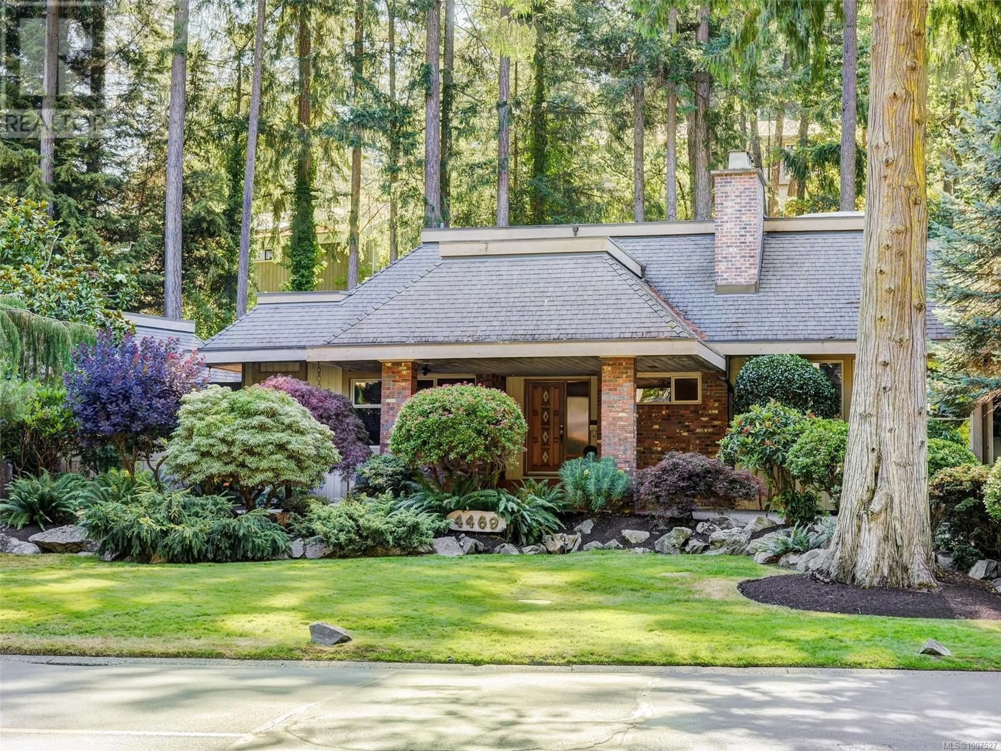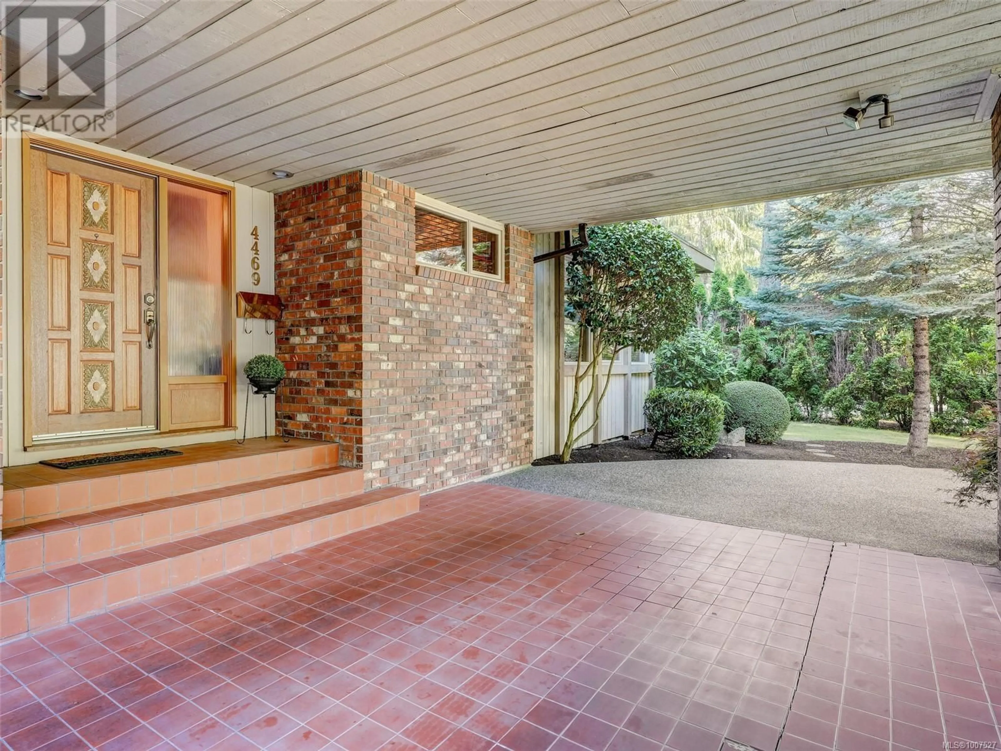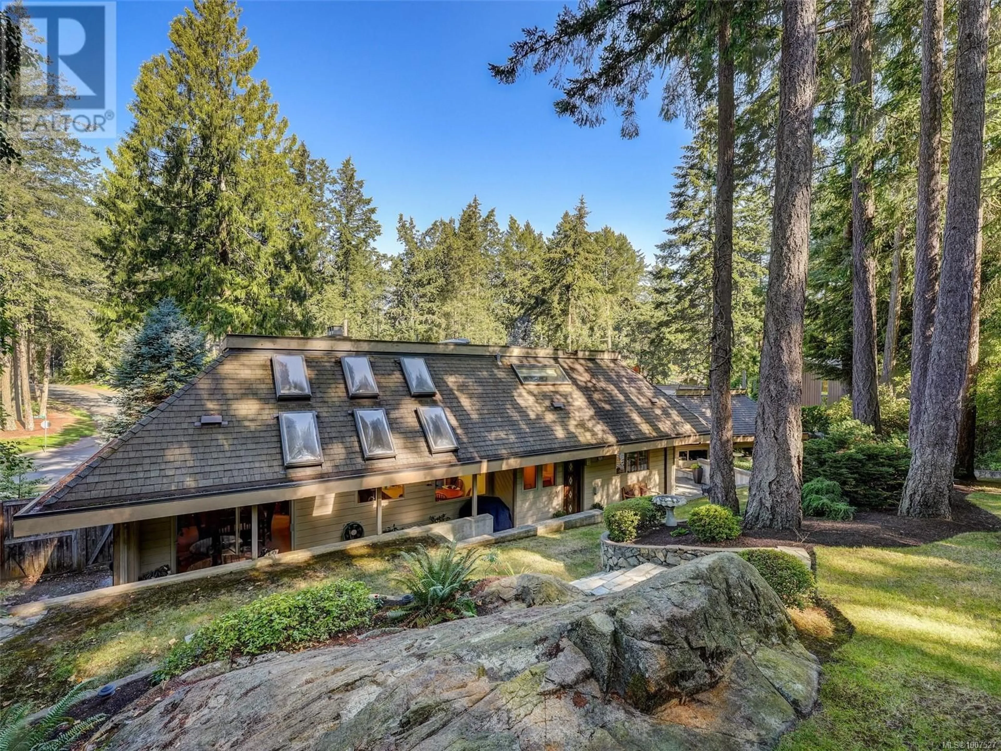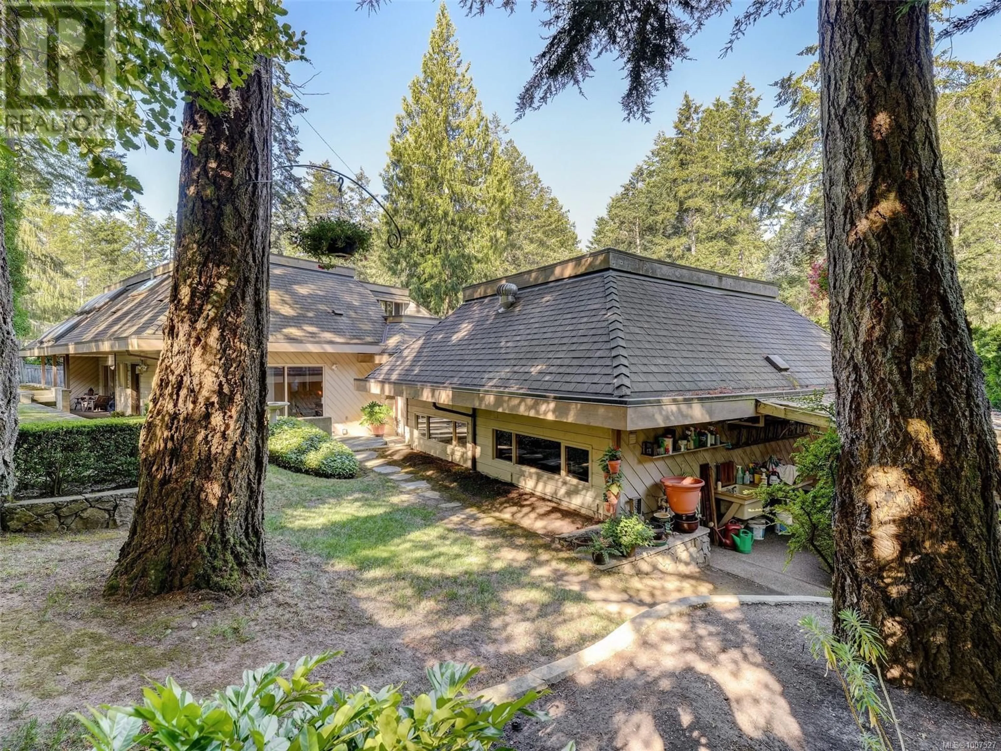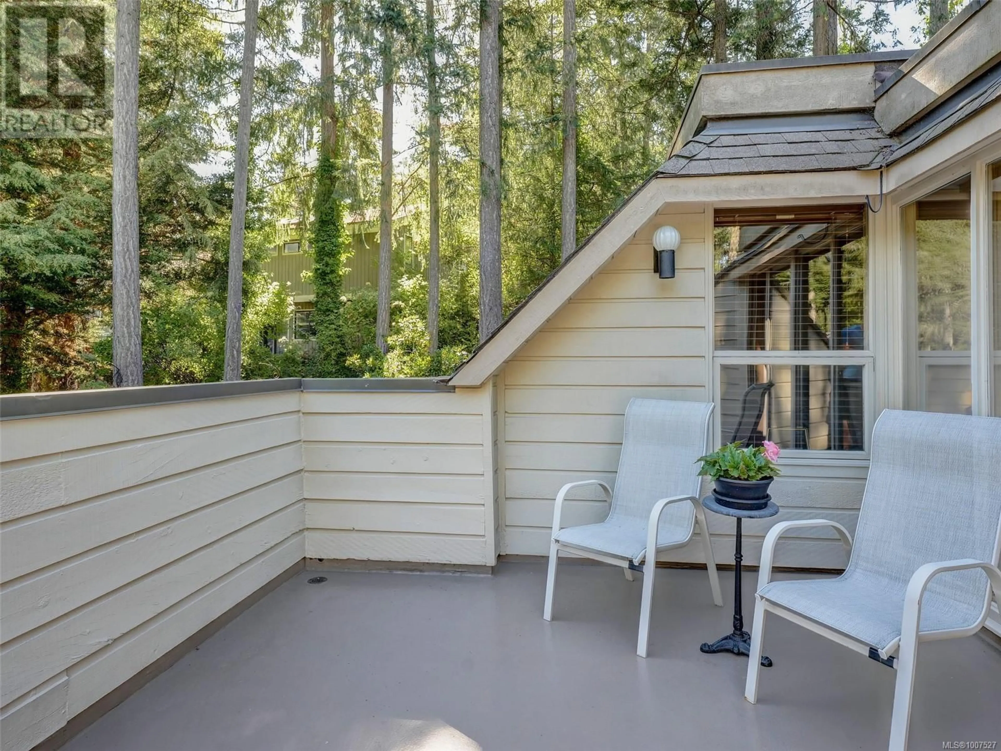4469 EMILY CARR DRIVE, Saanich, British Columbia V8X2N5
Contact us about this property
Highlights
Estimated valueThis is the price Wahi expects this property to sell for.
The calculation is powered by our Instant Home Value Estimate, which uses current market and property price trends to estimate your home’s value with a 90% accuracy rate.Not available
Price/Sqft$406/sqft
Monthly cost
Open Calculator
Description
Welcome to 4469 Emily Carr Drive - ideally set on a 0.33 acre Lot in Broadmead. This well cared for home retains much of its original character and charm, including a circular driveway with covered entry. The large 2,900sqft home features a new roof, 3 bedrooms, 3 bathrooms, a large two car garage with lots of extra space & storage (in the easy to access attic), a private deck and outdoor patios with established gardens. The main floor features a grand living room open to the floor above with a wood fireplace and cozy sitting area, a formal dinning room located next to the bright kitchen with plenty of cabinets, counter space and an eating area. Continuing on the main floor, is a large family room with access to the backyard, a bedroom, 3pce bathroom and laundry room. Upstairs you'll find a second family room or den with fireplace, the primary bedroom with walk-in closet & ensuite, the third bedroom, access to a private balcony, and the main bathroom with soaker tub. (id:39198)
Property Details
Interior
Features
Second level Floor
Balcony
15 x 10Bathroom
14 x 8Bedroom
13 x 11Ensuite
9 x 5Exterior
Parking
Garage spaces -
Garage type -
Total parking spaces 4
Property History
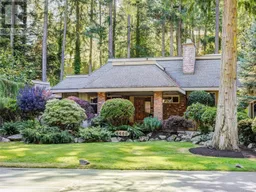 25
25
