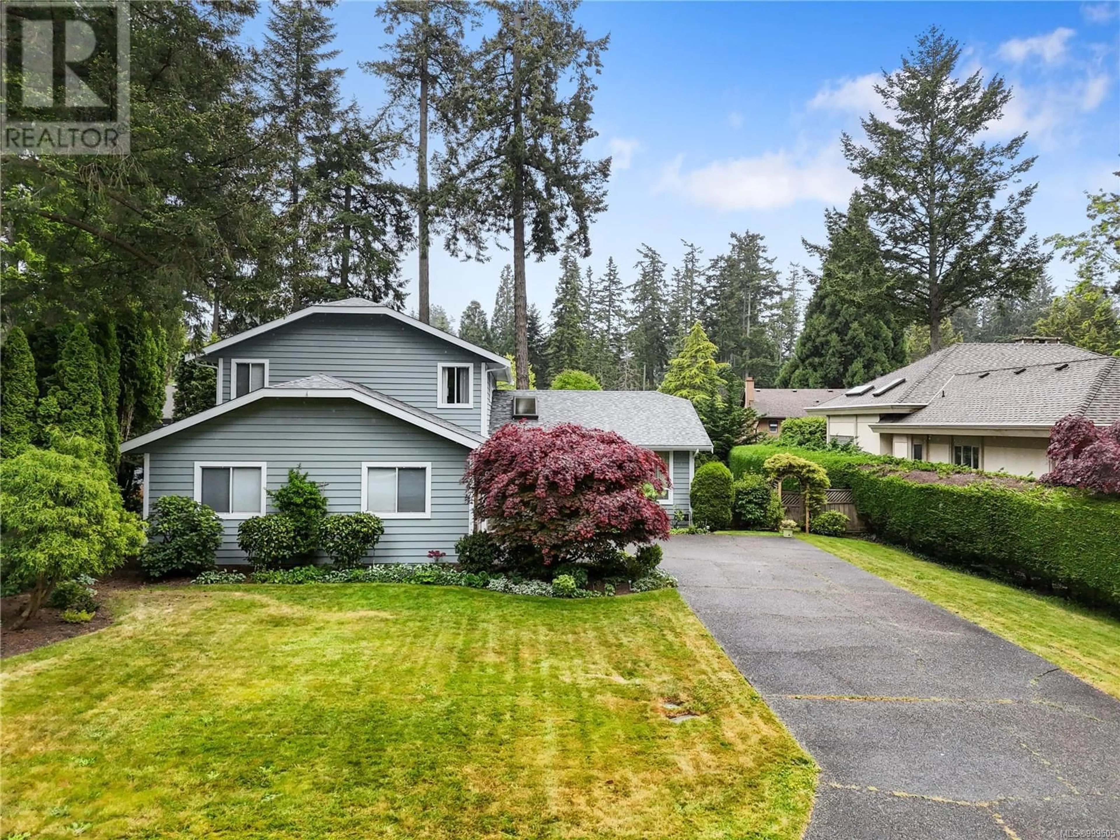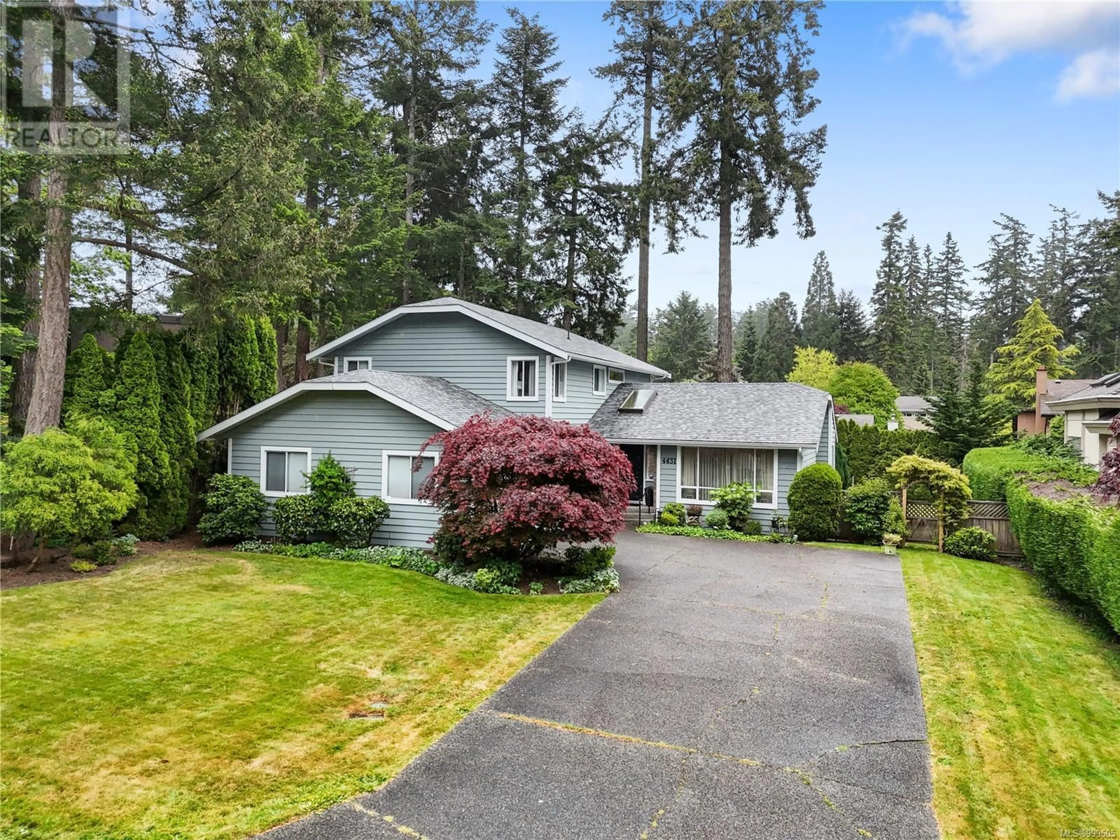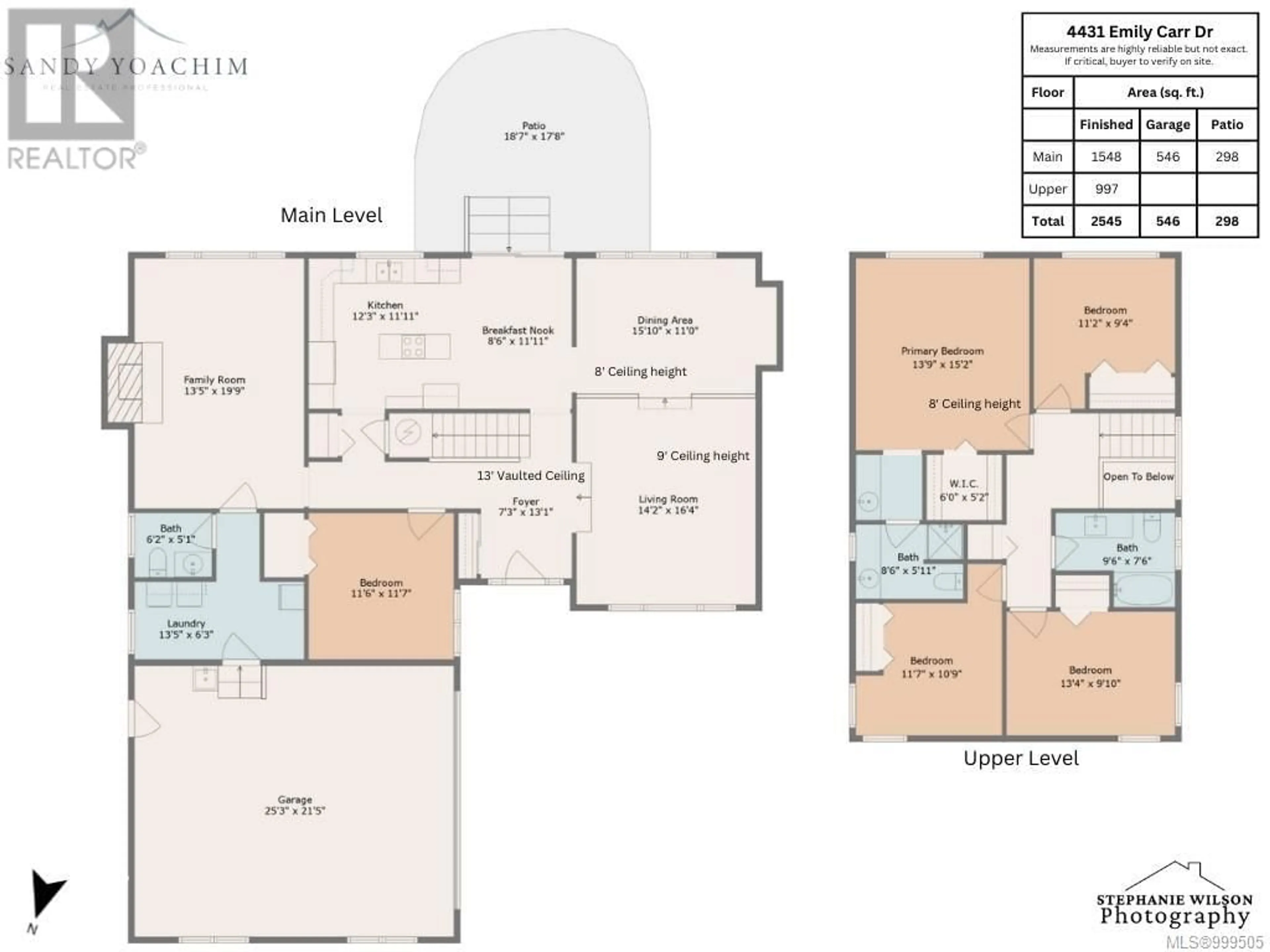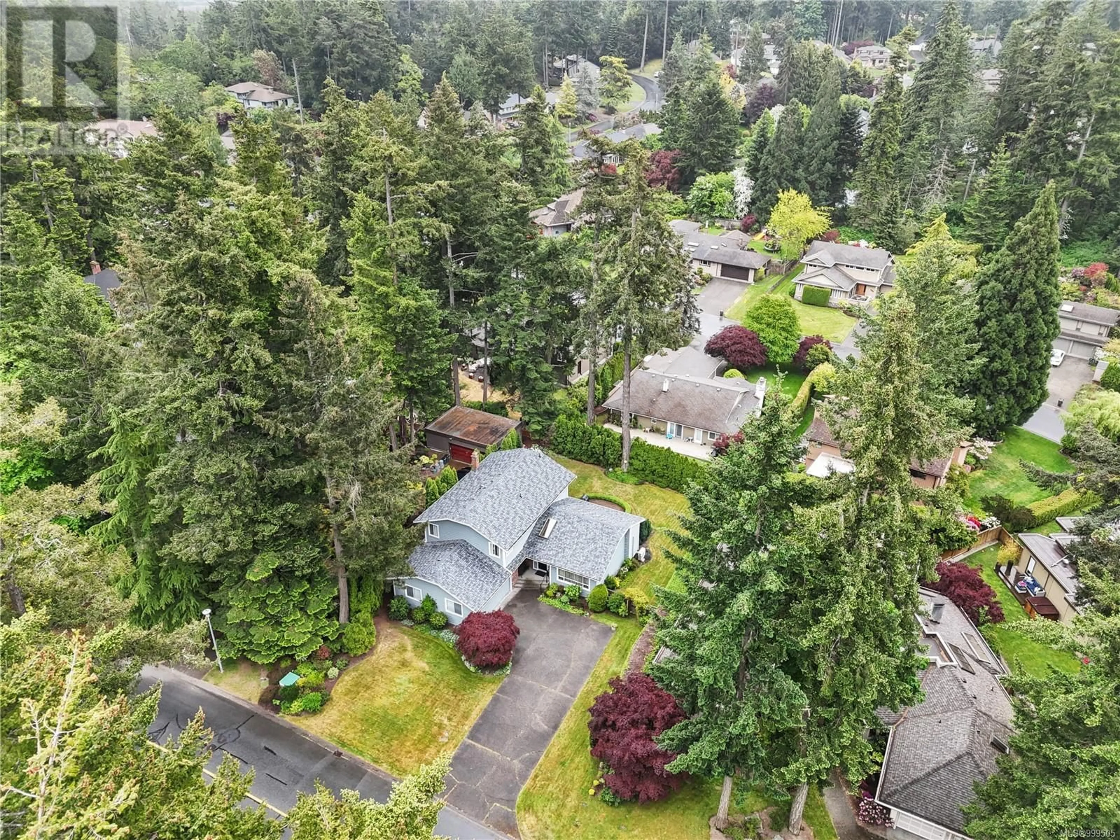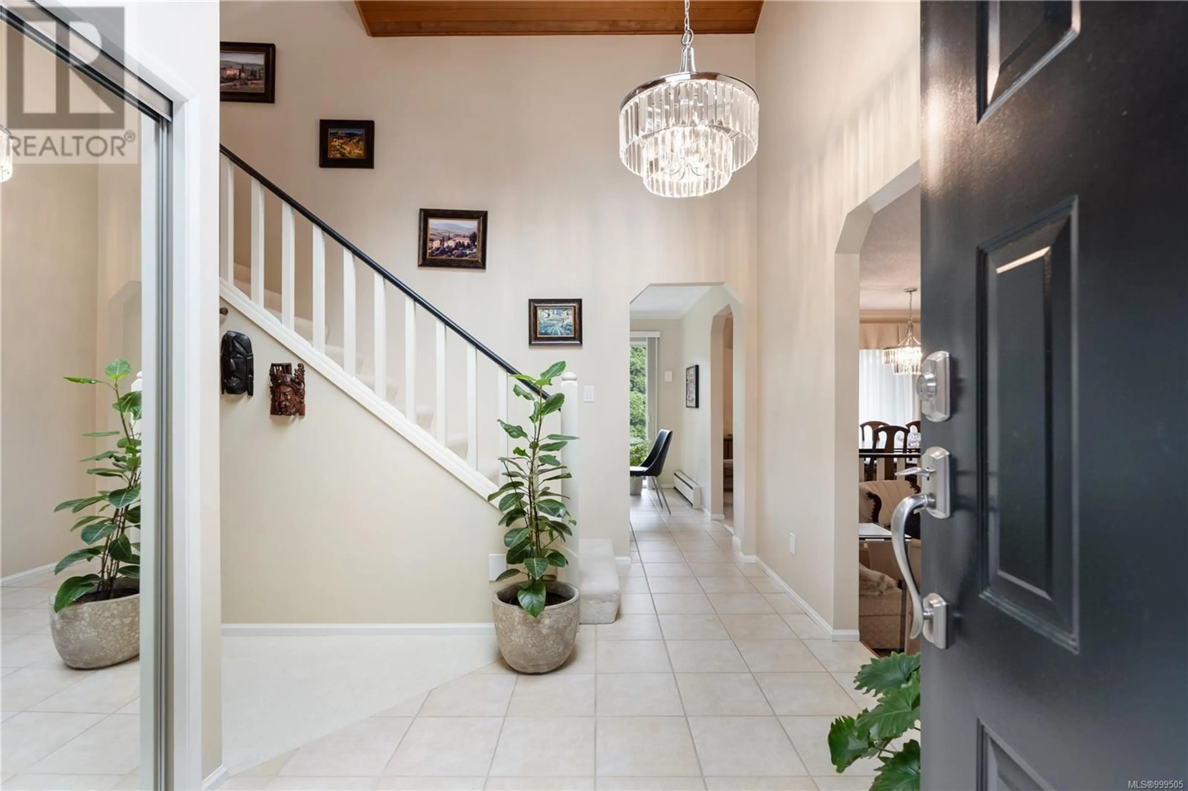4431 EMILY CARR DRIVE, Saanich, British Columbia V8X4M2
Contact us about this property
Highlights
Estimated ValueThis is the price Wahi expects this property to sell for.
The calculation is powered by our Instant Home Value Estimate, which uses current market and property price trends to estimate your home’s value with a 90% accuracy rate.Not available
Price/Sqft$588/sqft
Est. Mortgage$6,438/mo
Tax Amount ()$6,593/yr
Days On Market24 days
Description
Welcome to this beautifully updated Broadmead family home set on a bright and private lot in one of Victoria’s most desirable neighbourhoods. This spacious 5-bedroom, 3-bathroom layout offers the perfect blend of comfort, function, and style. Tasteful updates throughout include a fully renovated kitchen, new heat pump, brand-new roof, and an updated family room with a sleek LED electric fireplace. The main level features vaulted ceilings and seamless flow between the living, dining, and breakfast areas. One bedroom on the main is ideal for guests or a home office, while upstairs offers four more bedrooms, including a generous primary suite with walk-in closet and ensuite. The sunny, south-facing yard is a true highlight with mature trees, lush landscaping, and a brick patio—perfect for outdoor entertaining or relaxing. Just minutes from shops, trails, and top schools, this move-in-ready home checks all the boxes for modern family living. (id:39198)
Property Details
Interior
Features
Main level Floor
Bedroom
12 x 12Laundry room
13 x 6Kitchen
12 x 12Family room
13 x 20Exterior
Parking
Garage spaces -
Garage type -
Total parking spaces 4
Property History
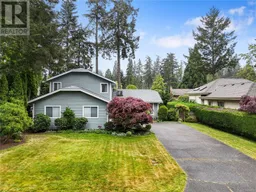 41
41
