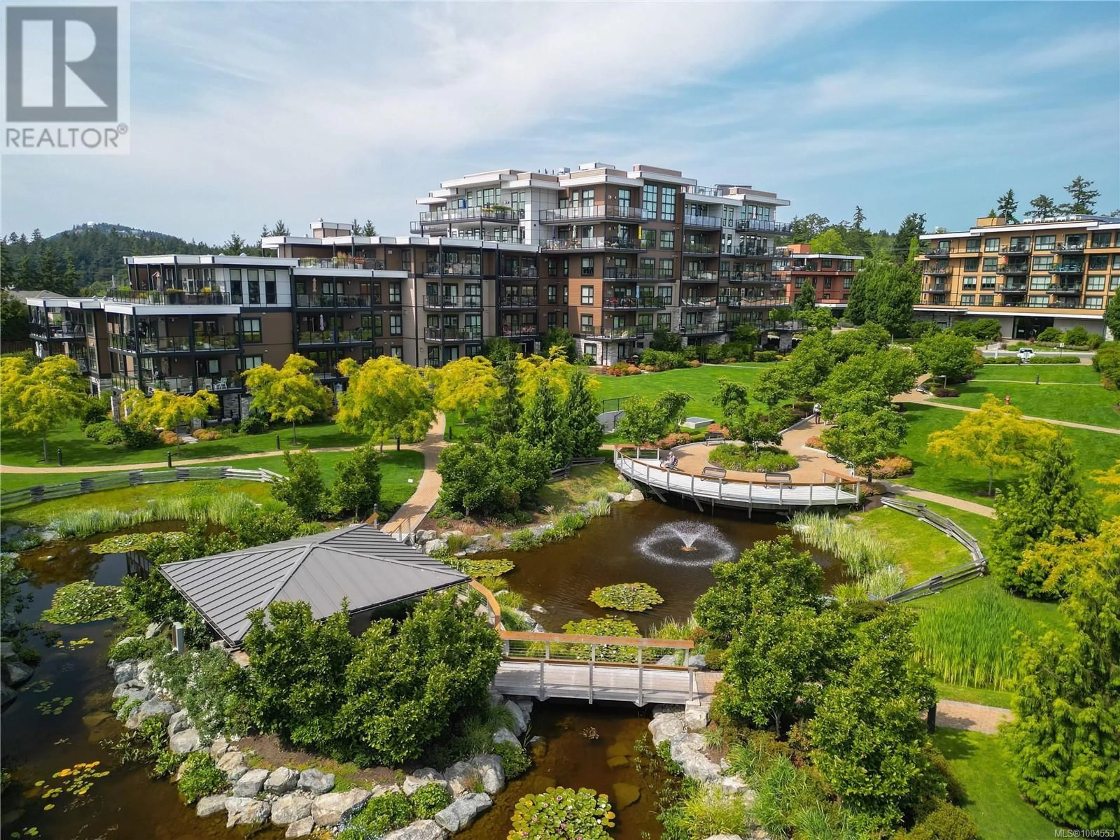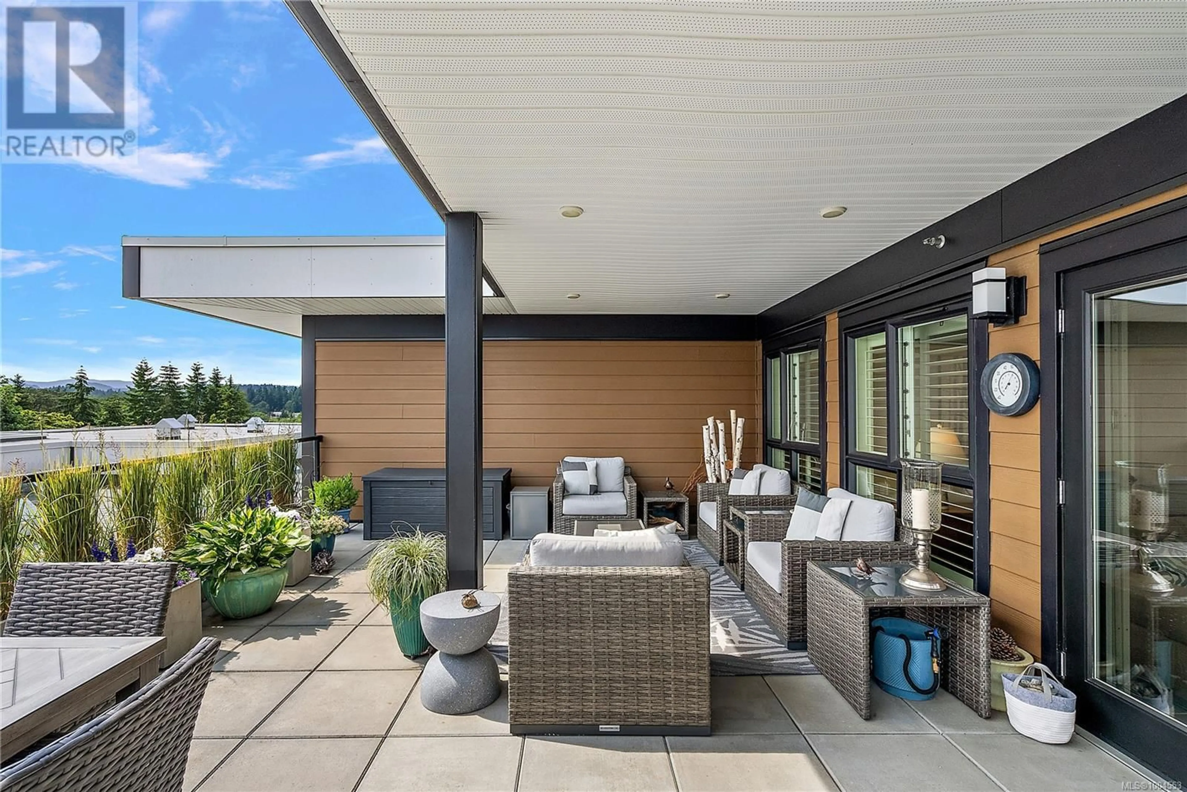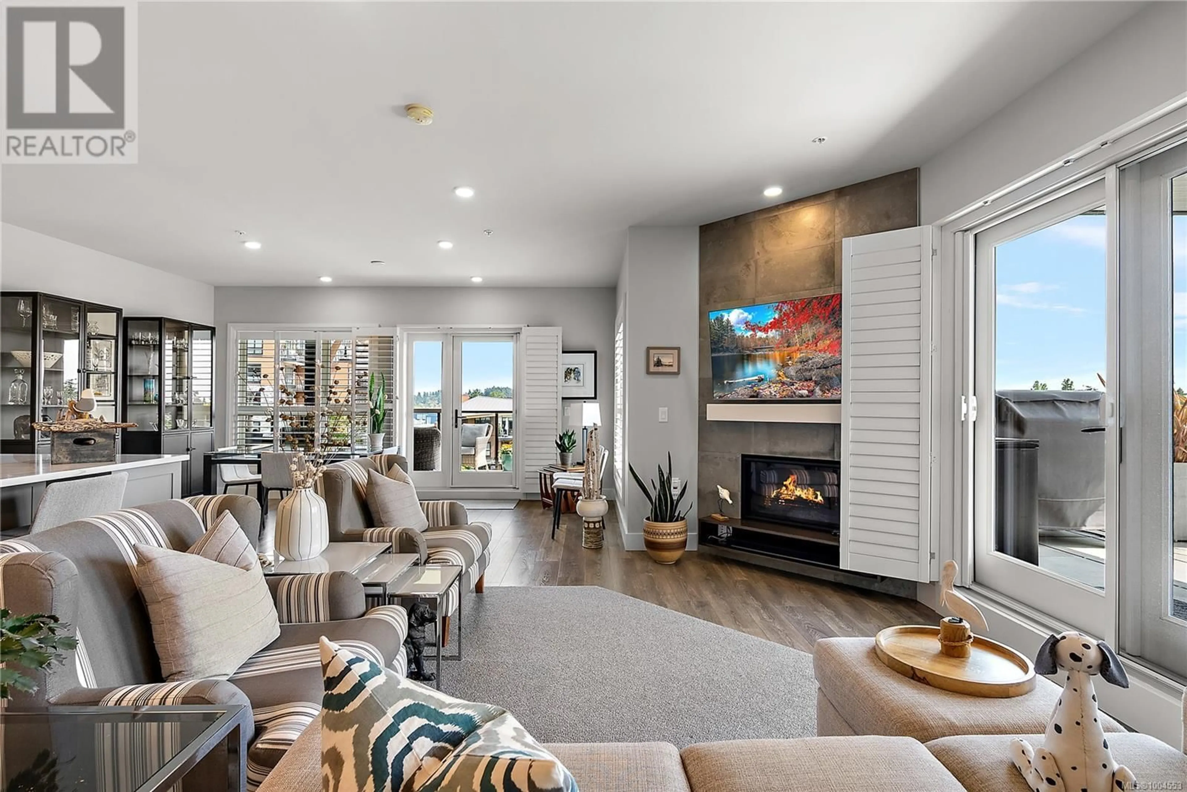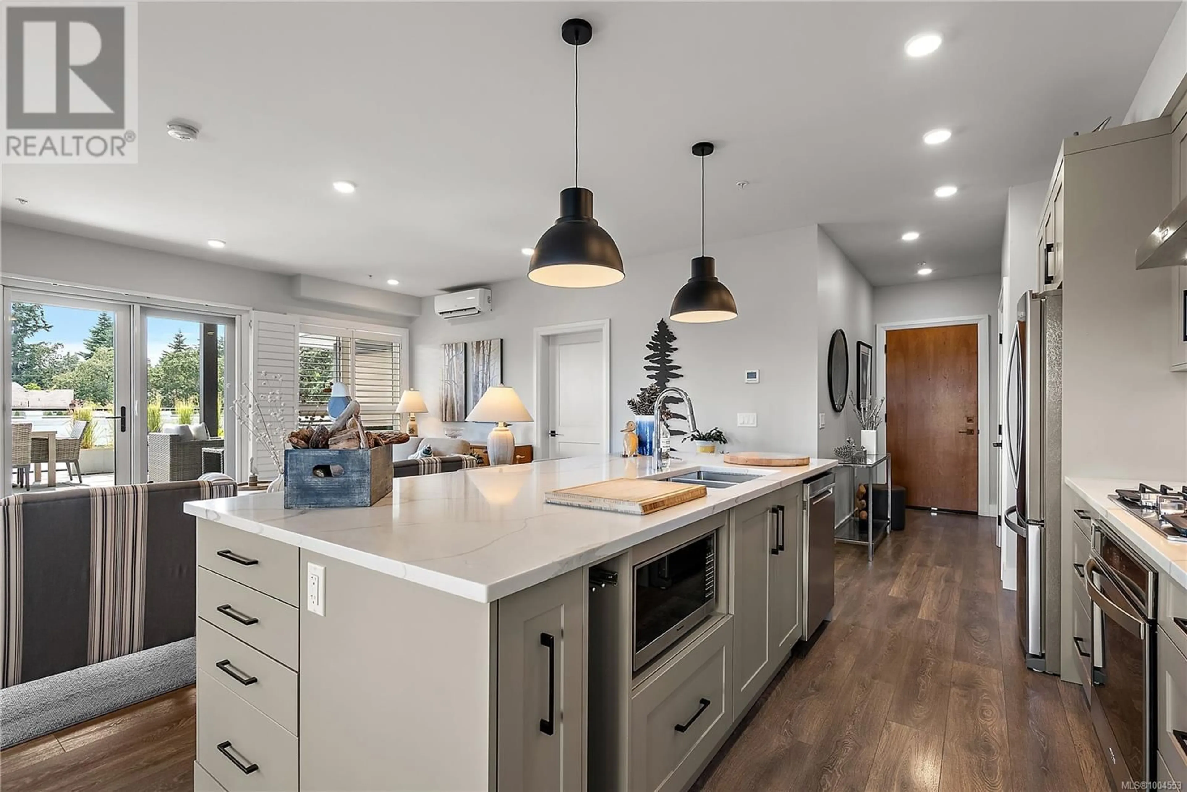407 - 741 TRAVINO LANE, Saanich, British Columbia V8Z0G3
Contact us about this property
Highlights
Estimated valueThis is the price Wahi expects this property to sell for.
The calculation is powered by our Instant Home Value Estimate, which uses current market and property price trends to estimate your home’s value with a 90% accuracy rate.Not available
Price/Sqft$1,025/sqft
Monthly cost
Open Calculator
Description
Sunny Royal Oak Corner Condo with Spectacular Private Terrace. Prepare to be wowed from the moment you enter this spacious 2 bed, 2 bath southeast corner suite in the award-winning Travino complex. Bathed in natural light, this home features an impressive 400+ sq ft private rooftop terrace—partially covered so you can enjoy it year-round, from spring showers to summer sunshine and crisp autumn evenings. The open-concept layout is designed in elegant neutral tones and showcases a chef-inspired kitchen with an oversized island, ideal for entertaining. Stainless steel appliances, solid surface countertops, and a gas fireplace create a warm and stylish atmosphere in the living/dining room, which opens onto a second balcony. Located in desirable Royal Oak, Travino offers incredible amenities: a rooftop deck, lush gardens, games room, and more. This immaculate home is better than new—a rare opportunity for those seeking low-maintenance luxury living in a convenient location. (id:39198)
Property Details
Interior
Features
Main level Floor
Living room
17'8 x 15'2Patio
28'1 x 17'8Bathroom
Bedroom
9'0 x 9'4Exterior
Parking
Garage spaces -
Garage type -
Total parking spaces 2
Condo Details
Inclusions
Property History
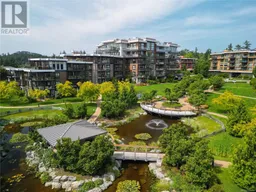 41
41
