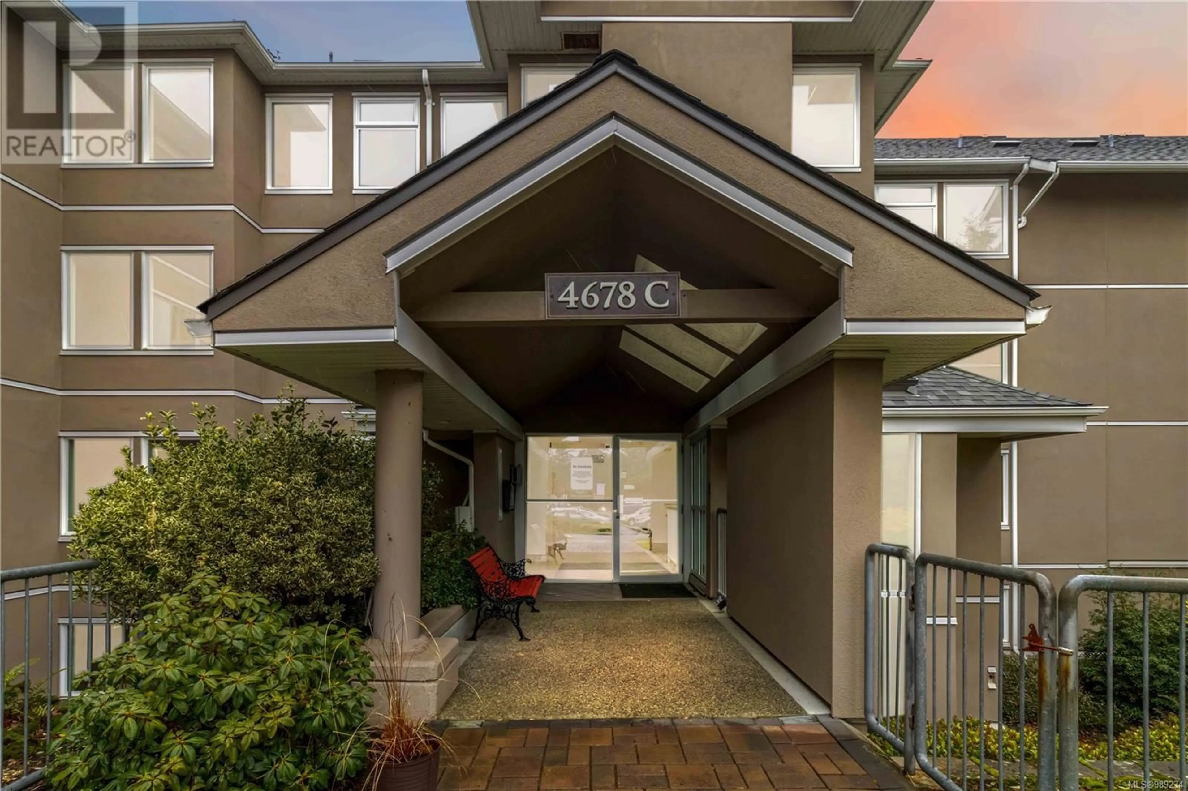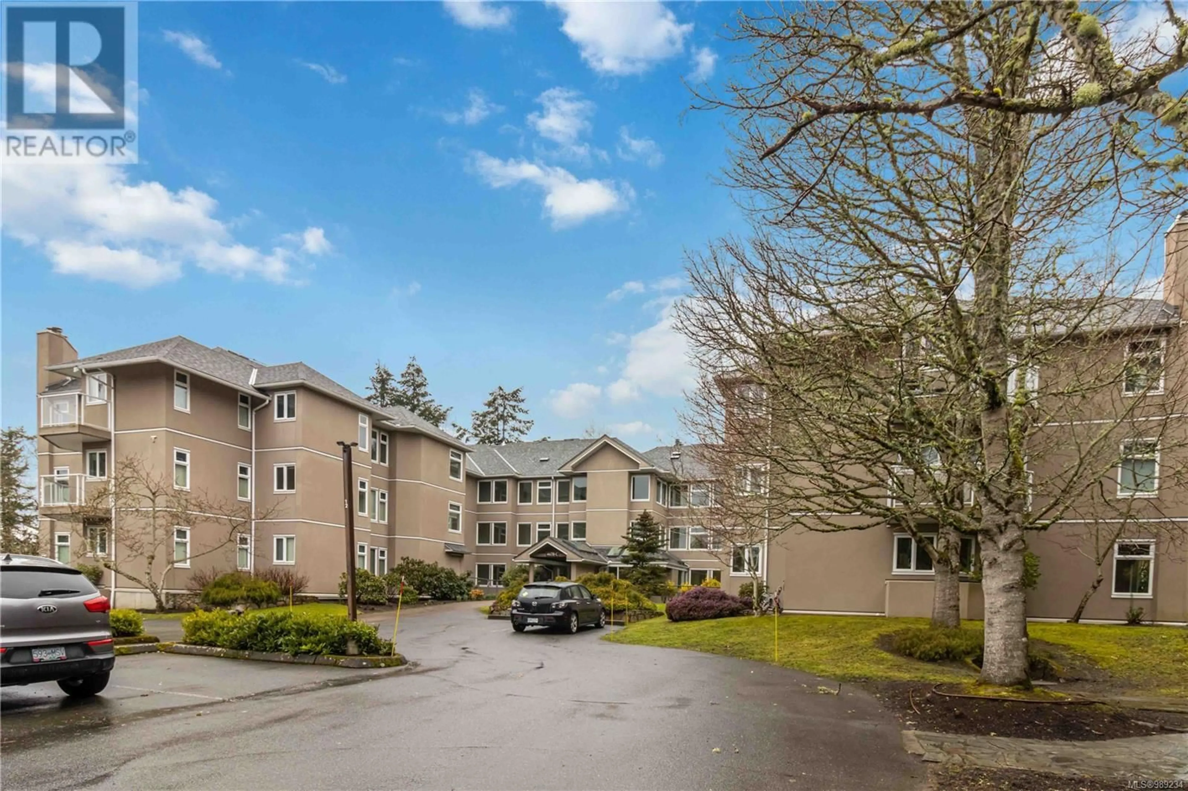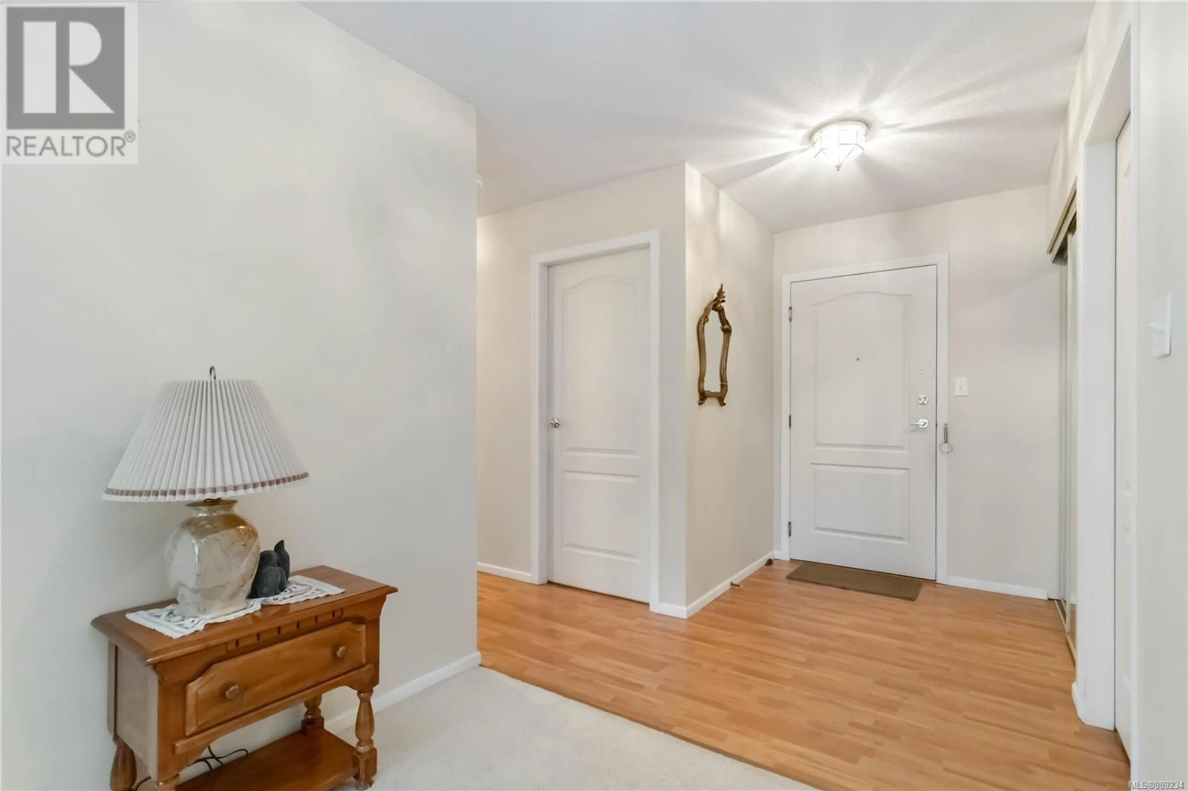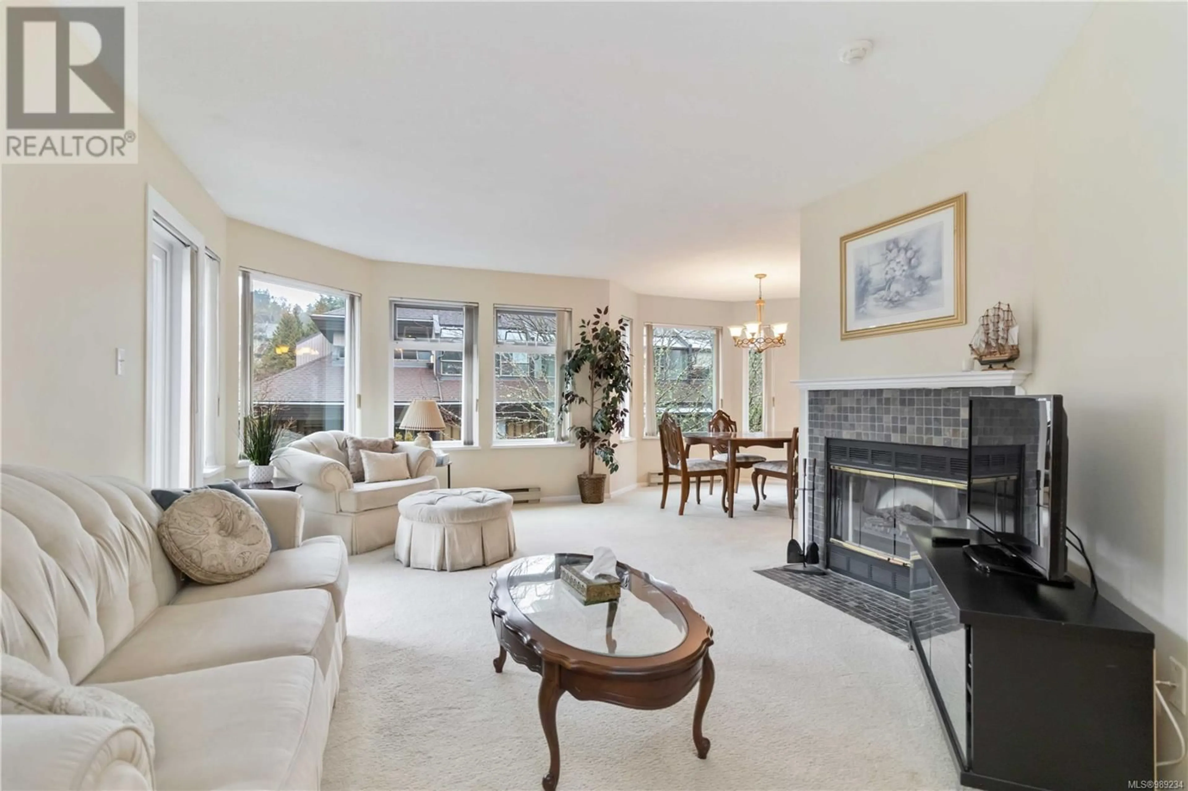406 C 4678 Elk Lake Dr, Saanich, British Columbia V8Z5M1
Contact us about this property
Highlights
Estimated ValueThis is the price Wahi expects this property to sell for.
The calculation is powered by our Instant Home Value Estimate, which uses current market and property price trends to estimate your home’s value with a 90% accuracy rate.Not available
Price/Sqft$489/sqft
Est. Mortgage$2,576/mo
Maintenance fees$507/mo
Tax Amount ()-
Days On Market34 days
Description
Nestled in the serene Royal Oak Estates, this pristine top-floor condo offers 2 bedrooms, 2 bathrooms, and nearly 1200 sq ft of bright, inviting living space. The thoughtfully designed floor plan features bedrooms on opposite ends of the unit, ensuring privacy, while the expansive living room provides a warm, welcoming atmosphere. The kitchen is spacious, with a cozy eat-in nook, and there’s also a separate formal dining room for entertaining. The generous primary bedroom boasts a 4-piece ensuite and access to a private balcony that overlooks the surrounding nature. Additional conveniences include in-suite laundry/storage, a separate storage locker, and a parking stall. Located in a well-managed, friendly building. (id:39198)
Property Details
Interior
Features
Main level Floor
Laundry room
6'5 x 5'3Ensuite
9'7 x 5'6Primary Bedroom
11'11 x 15'6Dining nook
8'7 x 6'2Exterior
Parking
Garage spaces 1
Garage type -
Other parking spaces 0
Total parking spaces 1
Condo Details
Inclusions
Property History
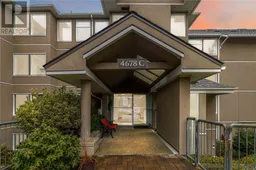 21
21
