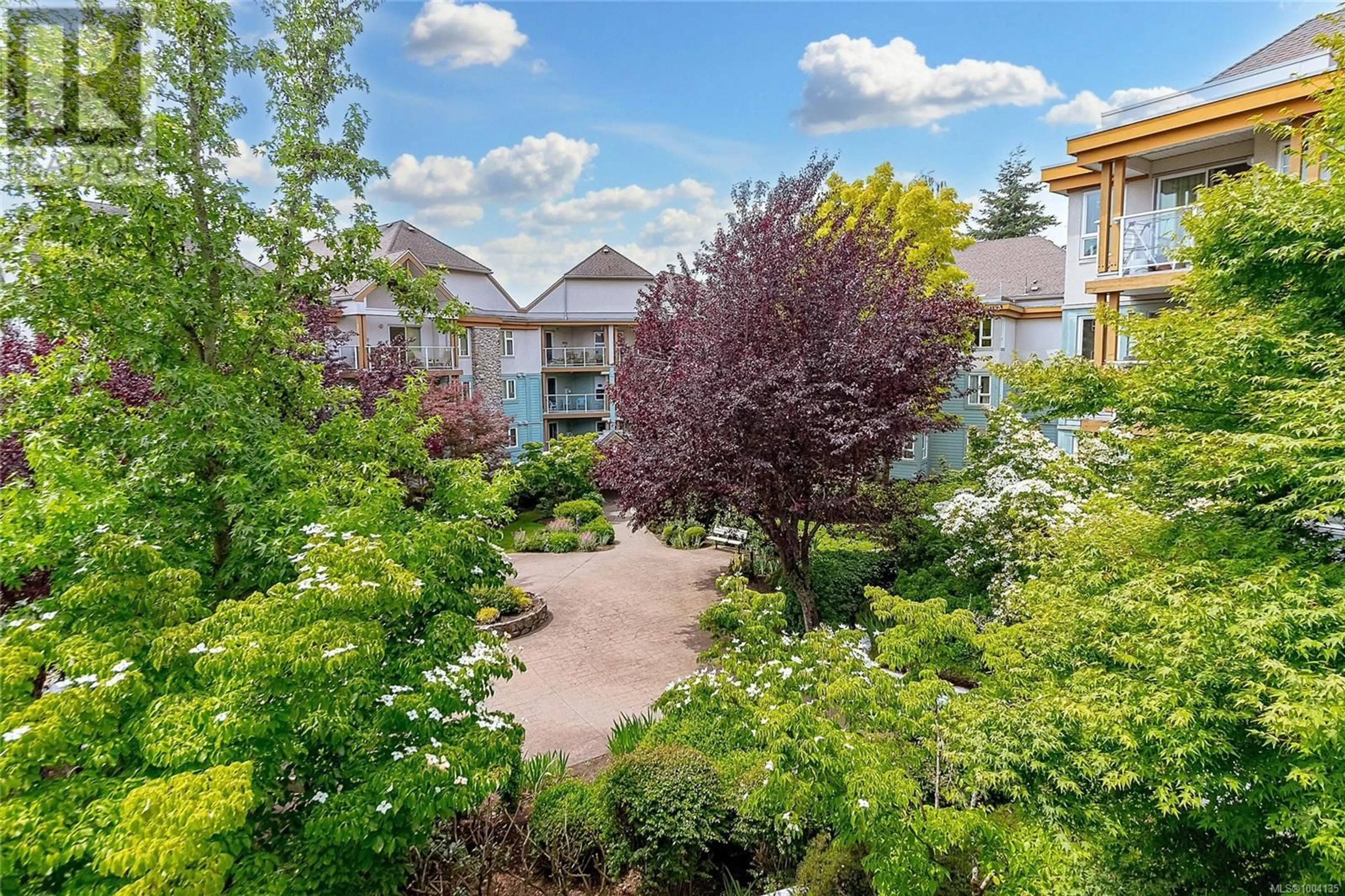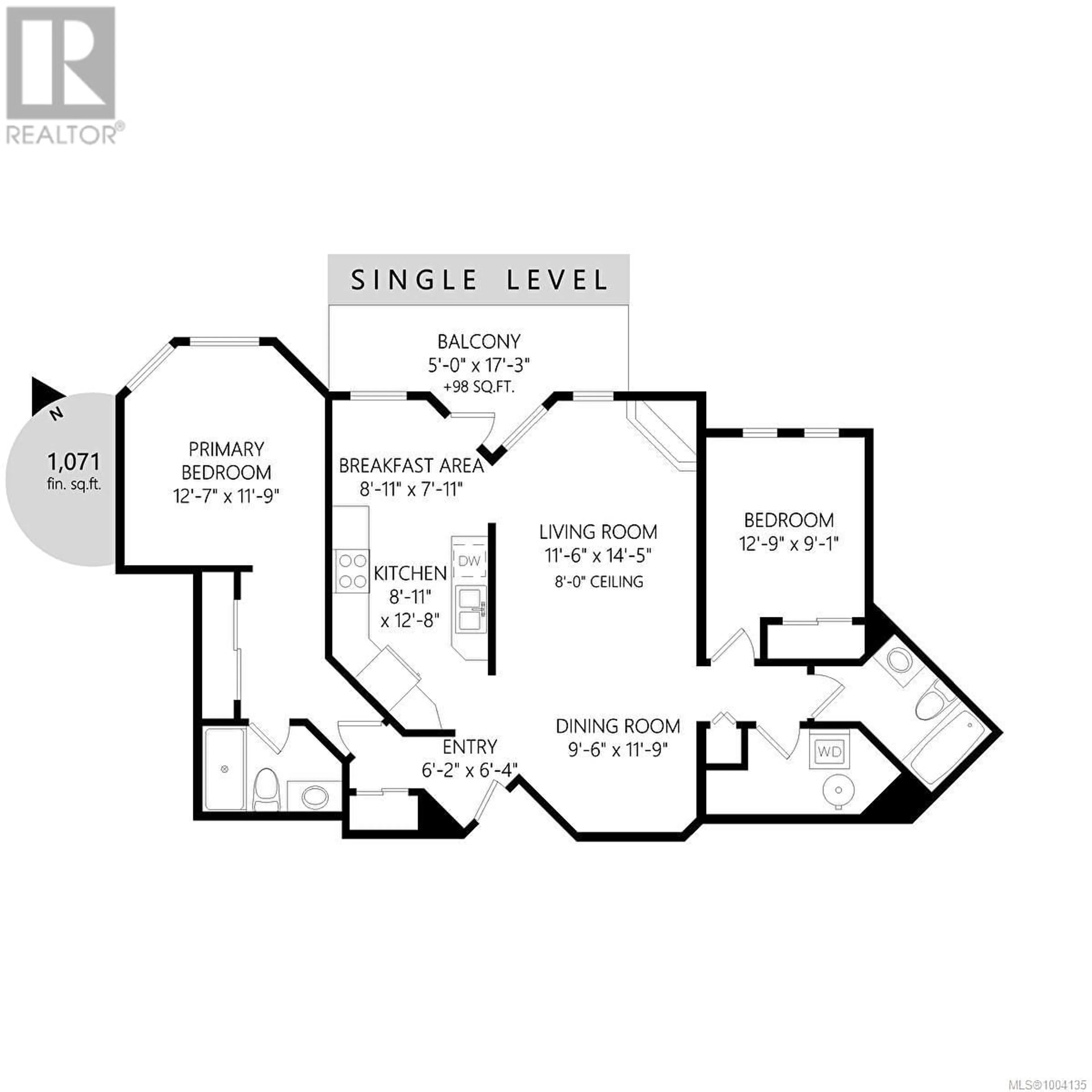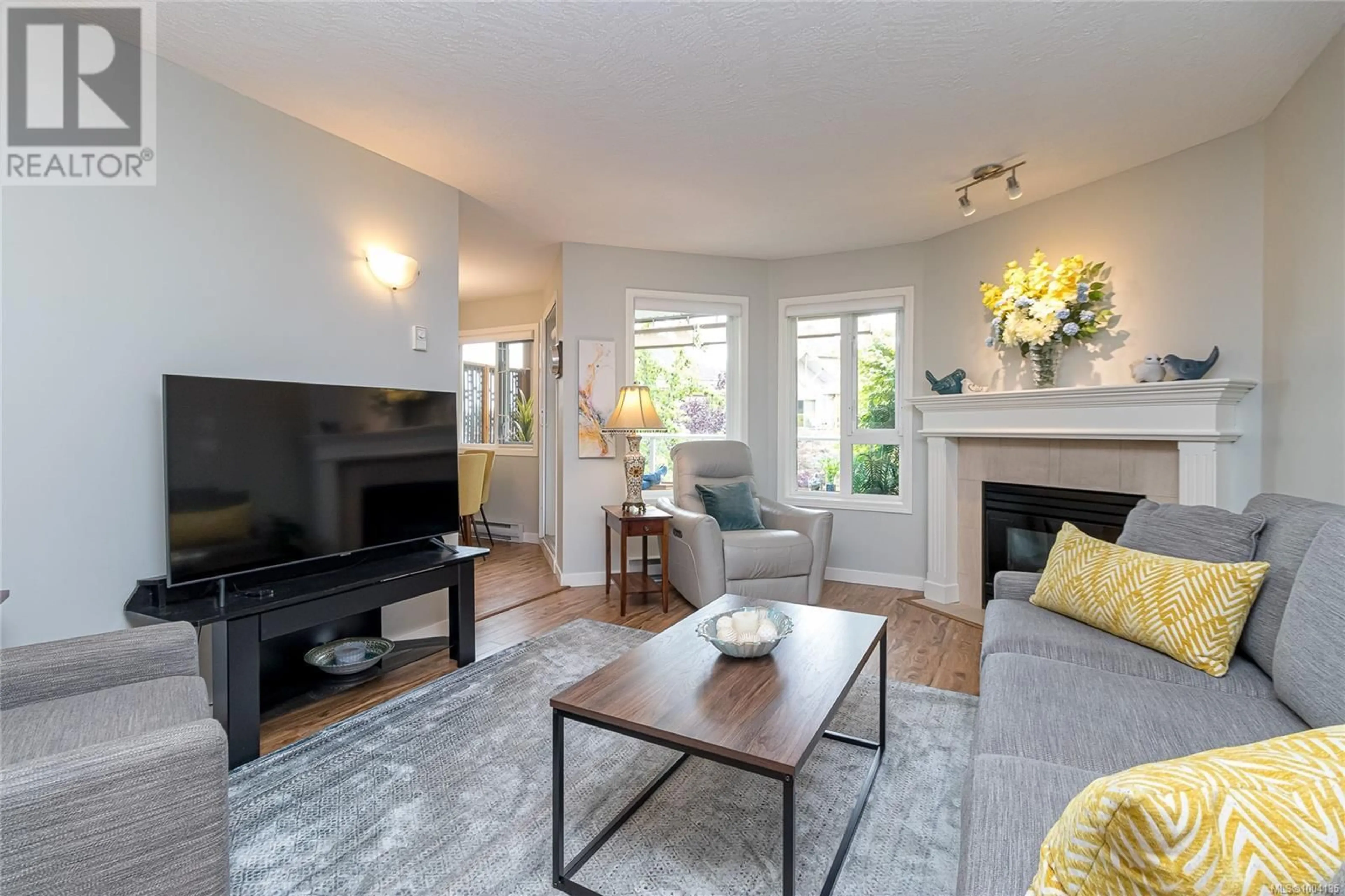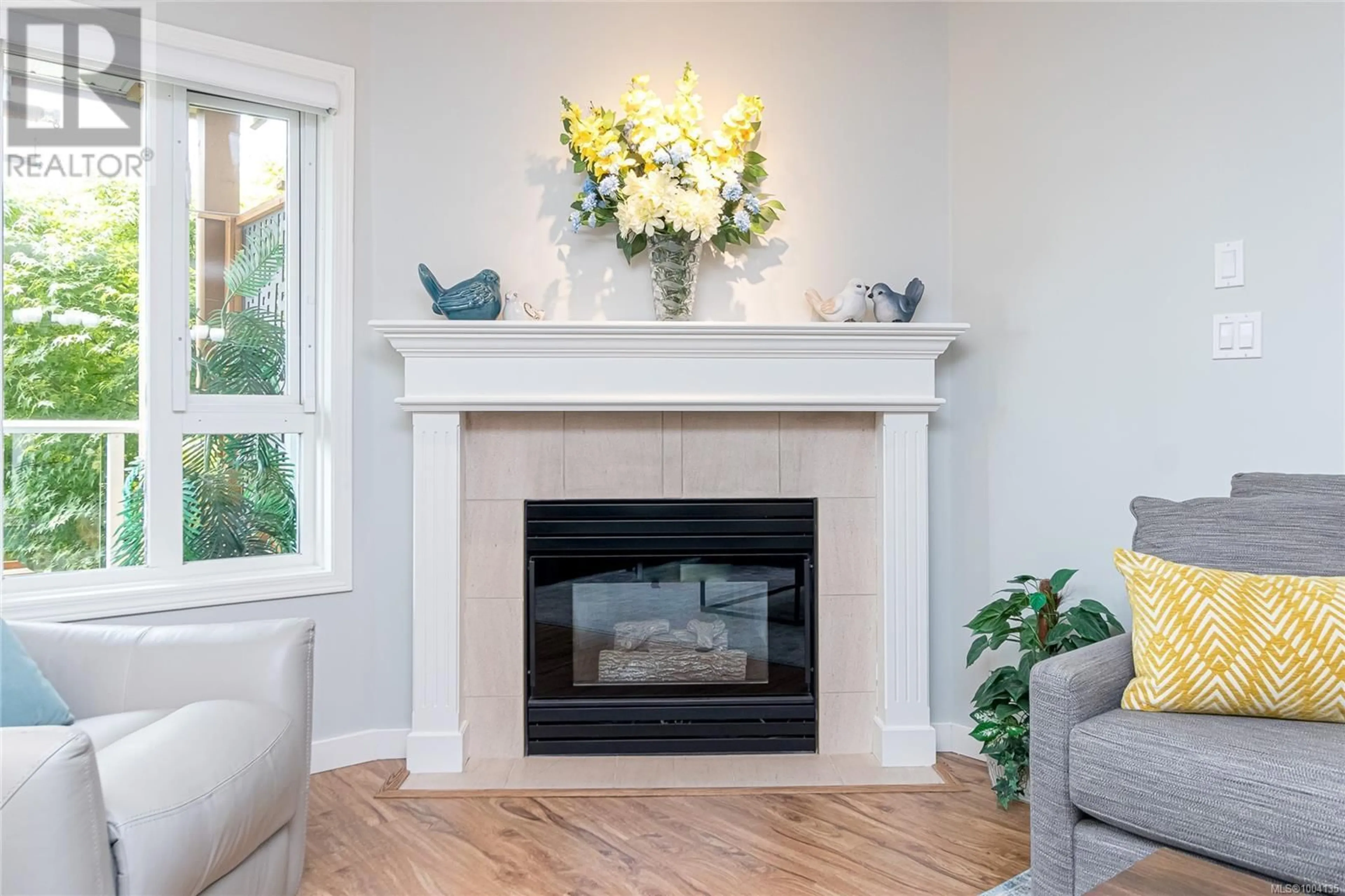311 - 490 MARSETT PLACE, Saanich, British Columbia V8Z7J2
Contact us about this property
Highlights
Estimated valueThis is the price Wahi expects this property to sell for.
The calculation is powered by our Instant Home Value Estimate, which uses current market and property price trends to estimate your home’s value with a 90% accuracy rate.Not available
Price/Sqft$566/sqft
Monthly cost
Open Calculator
Description
This is the one you've been waiting for! Bright, stylish, and full of charm, this Beautifully Updated 2-bed, 2-bath condo ticks all the boxes. Designed with privacy in mind, this condo stretches along the courtyard view, with the bedrooms thoughtfully separated by the central living space. The open layout and soft neutral tones create a warm, welcoming atmosphere that instantly feels like home. Curl up by the cozy gas fireplace, whip up meals in the spacious kitchen with plenty of cupboard and counter space or enjoy your morning coffee in the sunny breakfast nook. You’ll love the large southwest-facing balcony—ideal for soaking up the sun or unwinding at the end of the day. In-suite laundry, remote control blinds, custom fitted AC units, room for a deep freeze, A well-run building, secure underground parking, and a pet and family friendly vibe make life easy here. All of this & only a short stroll to parks, Elk/Beaver Lake, transit, the library, Commonwealth Pool, and Broadmead & Royal Oak Villages. Book Your Showing Today! (id:39198)
Property Details
Interior
Features
Main level Floor
Laundry room
5' x 8'Eating area
8' x 9'Entrance
6' x 6'Living room
11' x 15'Exterior
Parking
Garage spaces -
Garage type -
Total parking spaces 1
Condo Details
Inclusions
Property History
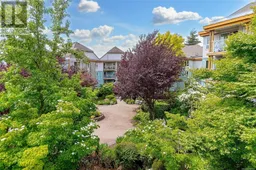 39
39
